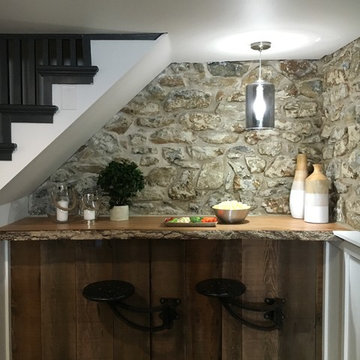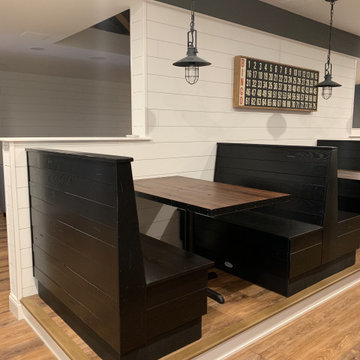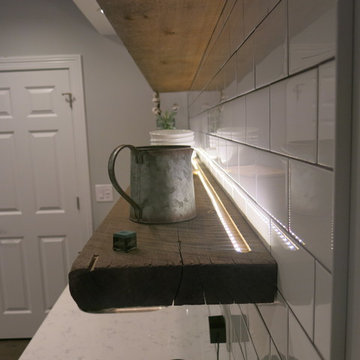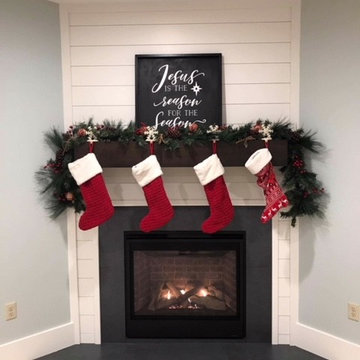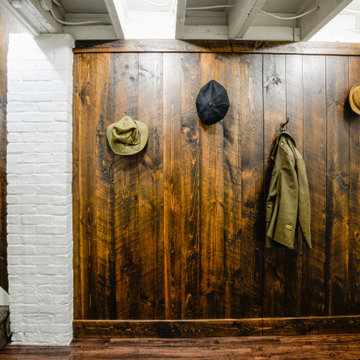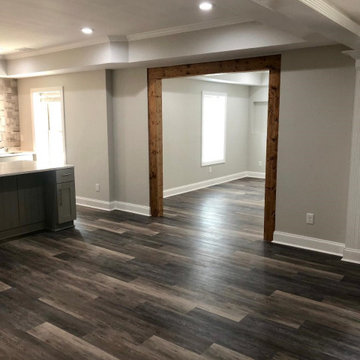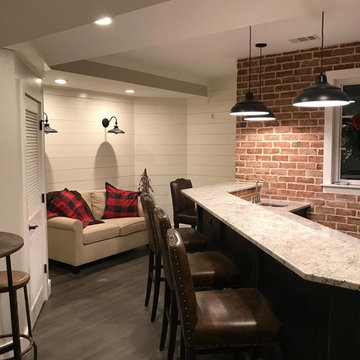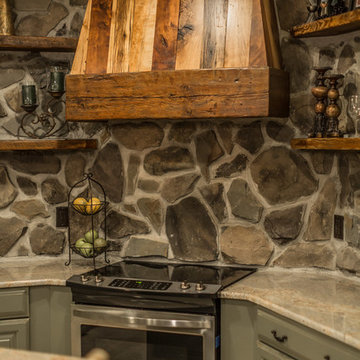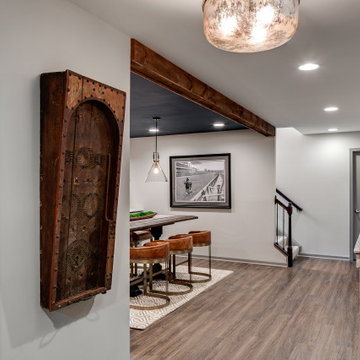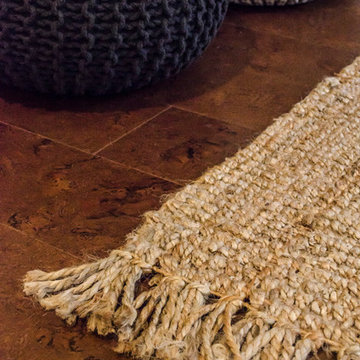Brauner Landhausstil Keller Ideen und Design
Suche verfeinern:
Budget
Sortieren nach:Heute beliebt
121 – 140 von 1.201 Fotos
1 von 3
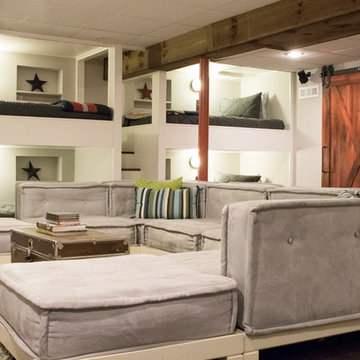
Basement remodel to teen hangout space. Built in bunks with lighting and power in each. Large modular couch, lockers and barn door. Large theater screen pulls down for supersized gaming and movies. Guest room added with full bath connected to bedroom and hangout space.
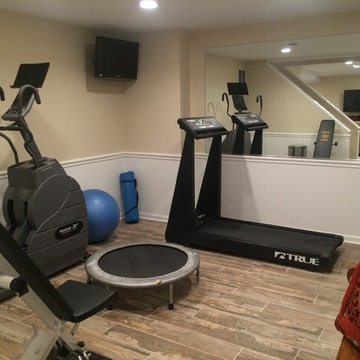
Dana Steinecker Photography, www.danasteineckerphotography.com
Mittelgroßer Country Hochkeller ohne Kamin mit beiger Wandfarbe und Porzellan-Bodenfliesen in Chicago
Mittelgroßer Country Hochkeller ohne Kamin mit beiger Wandfarbe und Porzellan-Bodenfliesen in Chicago
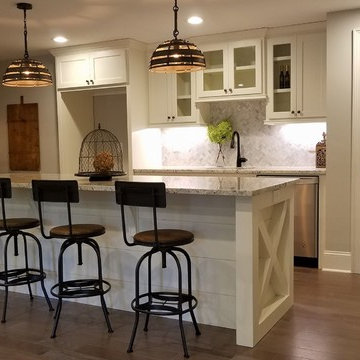
Todd DiFiore
Großer Landhausstil Hochkeller ohne Kamin mit beiger Wandfarbe, braunem Holzboden und braunem Boden in Atlanta
Großer Landhausstil Hochkeller ohne Kamin mit beiger Wandfarbe, braunem Holzboden und braunem Boden in Atlanta
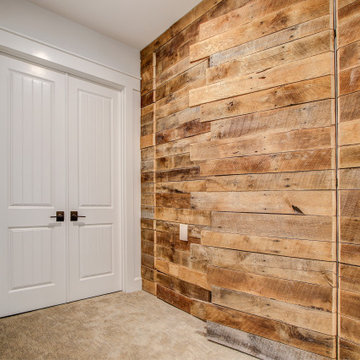
This stunning custom home in Clarksburg, MD serves as both Home and Corporate Office for Ambition Custom Homes. Nestled on 5 acres in Clarksburg, Maryland, this new home features unique privacy and beautiful year round views of Little Bennett Regional Park. This spectacular, true Modern Farmhouse features large windows, natural stone and rough hewn beams throughout.
Special features of this 10,000+ square foot home include an open floorplan on the first floor; a first floor Master Suite with Balcony and His/Hers Walk-in Closets and Spa Bath; a spacious gourmet kitchen with oversized butler pantry and large banquette eat in breakfast area; a large four-season screened-in porch which connects to an outdoor BBQ & Outdoor Kitchen area. The Lower Level boasts a separate entrance, reception area and offices for Ambition Custom Homes; and for the family provides ample room for entertaining, exercise and family activities including a game room, pottery room and sauna. The Second Floor Level has three en-suite Bedrooms with views overlooking the 1st Floor. Ample storage, a 4-Car Garage and separate Bike Storage & Work room complete the unique features of this custom home.
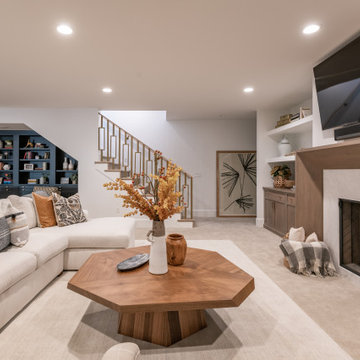
Country Untergeschoss mit weißer Wandfarbe, Teppichboden und gefliester Kaminumrandung in Salt Lake City
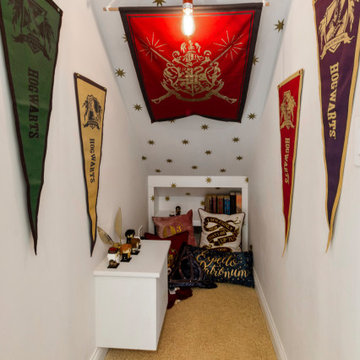
Today’s basements are much more than dark, dingy spaces or rec rooms of years ago. Because homeowners are spending more time in them, basements have evolved into lower-levels with distinctive spaces, complete with stone and marble fireplaces, sitting areas, coffee and wine bars, home theaters, over sized guest suites and bathrooms that rival some of the most luxurious resort accommodations.
Gracing the lakeshore of Lake Beulah, this homes lower-level presents a beautiful opening to the deck and offers dynamic lake views. To take advantage of the home’s placement, the homeowner wanted to enhance the lower-level and provide a more rustic feel to match the home’s main level, while making the space more functional for boating equipment and easy access to the pier and lakefront.
Jeff Auberger designed a seating area to transform into a theater room with a touch of a button. A hidden screen descends from the ceiling, offering a perfect place to relax after a day on the lake. Our team worked with a local company that supplies reclaimed barn board to add to the decor and finish off the new space. Using salvaged wood from a corn crib located in nearby Delavan, Jeff designed a charming area near the patio door that features two closets behind sliding barn doors and a bench nestled between the closets, providing an ideal spot to hang wet towels and store flip flops after a day of boating. The reclaimed barn board was also incorporated into built-in shelving alongside the fireplace and an accent wall in the updated kitchenette.
Lastly the children in this home are fans of the Harry Potter book series, so naturally, there was a Harry Potter themed cupboard under the stairs created. This cozy reading nook features Hogwartz banners and wizarding wands that would amaze any fan of the book series.
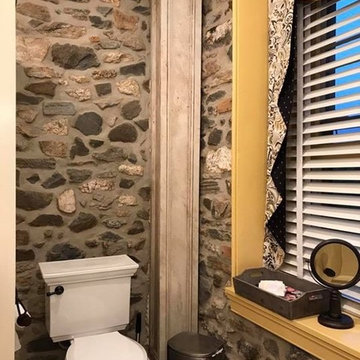
BasementParty in the Bathroom! Old Farmhouse bathroom gut and redesign in Glen Mills PA.. Plaster removed to expose original stone, old claw foot tub removed, stand alone shower installed, new cabinets, fixtures and sinks!! #barnstyle #builder #chesco #chestercountypa #designinspiration #centerville #edmundterrence #farmhouse #kennett #luxinterior #luxurybuilder #luxuryrenovations #mainline #mainlinehome #malvern #montcoPA #montgomerycounty #neutralcolors #paoli
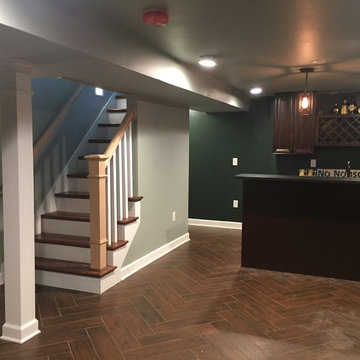
Vintage home in "the village" expanded the living space by finishing off the lower level. Mechanicals and laundry had to be relocated to the remaining unfinished area. New windows replaced the old, Full bathroom was added as well. See additional photos.
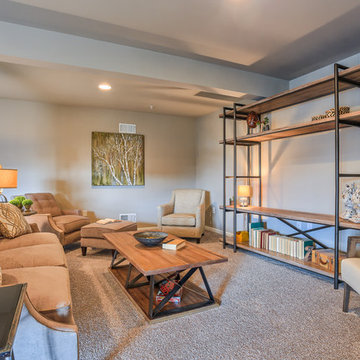
The Finished Basement in the Laurel townhouse model at 1725 Haralson Drive, Mechanicsburg in Orchard Glen
Photo Credits: Justin Tearney
Mittelgroßes Landhaus Souterrain mit grauer Wandfarbe und Teppichboden in Chicago
Mittelgroßes Landhaus Souterrain mit grauer Wandfarbe und Teppichboden in Chicago
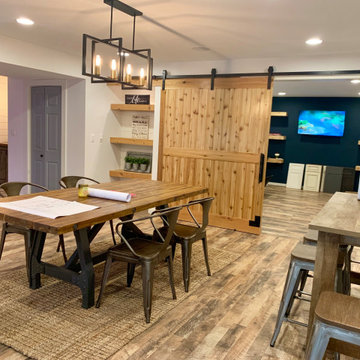
Mittelgroßes Country Souterrain mit weißer Wandfarbe, Laminat und braunem Boden in Washington, D.C.
Brauner Landhausstil Keller Ideen und Design
7
