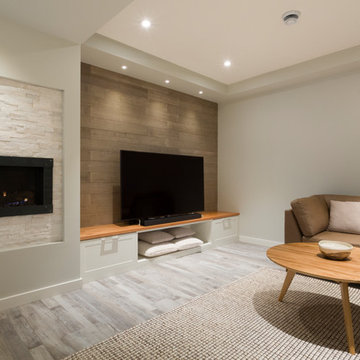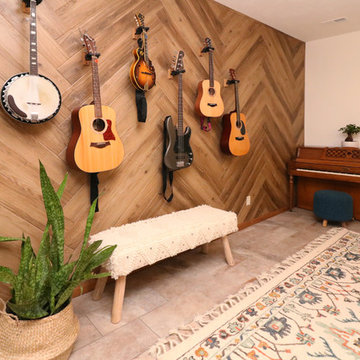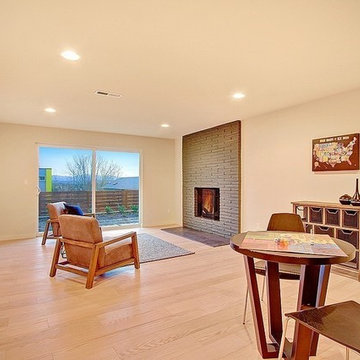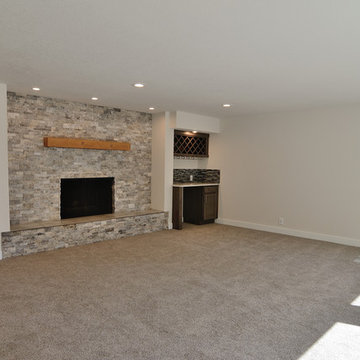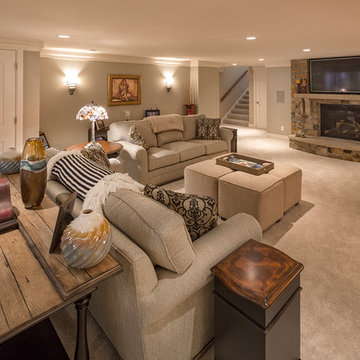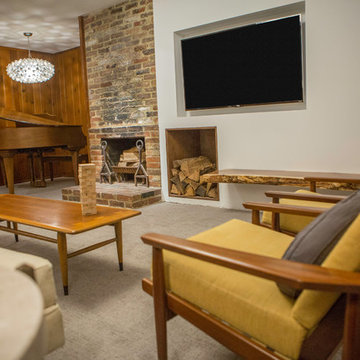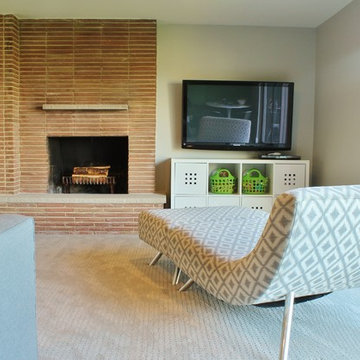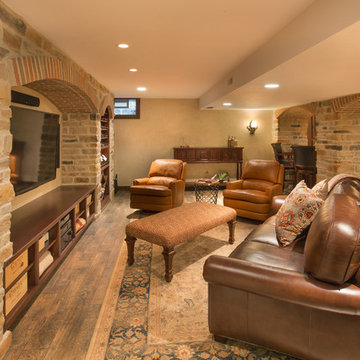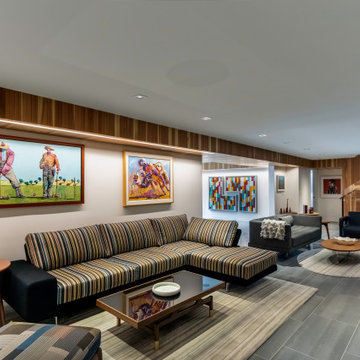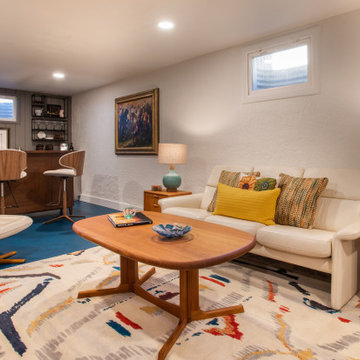Brauner Mid-Century Keller Ideen und Design
Suche verfeinern:
Budget
Sortieren nach:Heute beliebt
21 – 40 von 300 Fotos
1 von 3
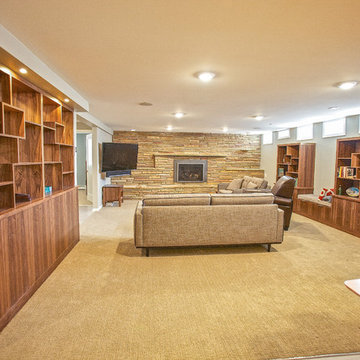
Built in 1951, this sprawling ranch style home has plenty of room for a large family, but the basement was vintage 50’s, with dark wood paneling and poor lighting. One redeeming feature was a curved bar, with multi-colored glass block lighting in the foot rest, wood paneling surround, and a red-orange laminate top. If one thing was to be saved, this was it.
Castle designed an open family, media & game room with a dining area near the vintage bar and an additional bedroom. Mid-century modern cabinetry was custom made to provide an open partition between the family and game rooms, as well as needed storage and display for family photos and mementos.
The enclosed, dark stairwell was opened to the new family space and a custom steel & cable railing system was installed. Lots of new lighting brings a bright, welcoming feel to the space. Now, the entire family can share and enjoy a part of the house that was previously uninviting and underused.
Come see this remodel during the 2018 Castle Home Tour, September 29-30, 2018!
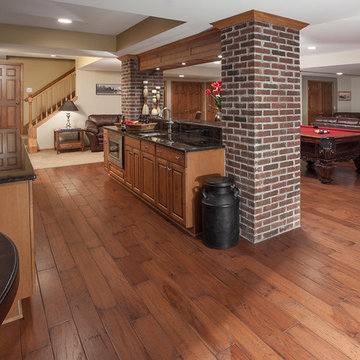
©2015, MARS Photo and Design / Michael Raffin 248-739-2220
Mid-Century Keller in Detroit
Mid-Century Keller in Detroit
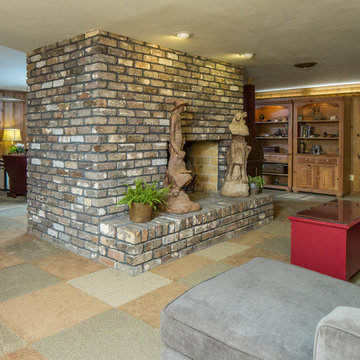
Tommy Daspit Photographer
Großes Retro Untergeschoss mit brauner Wandfarbe, Teppichboden, Kamin und Kaminumrandung aus Backstein in Birmingham
Großes Retro Untergeschoss mit brauner Wandfarbe, Teppichboden, Kamin und Kaminumrandung aus Backstein in Birmingham
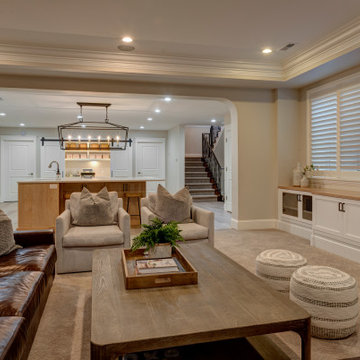
Großes Retro Untergeschoss mit Heimkino, beiger Wandfarbe, Laminat und braunem Boden in Denver
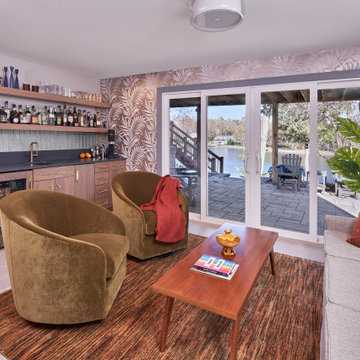
© Lassiter Photography | ReVision Design/Remodeling | ReVisionCharlotte.com
Mittelgroßer Retro Keller mit grauer Wandfarbe, Keramikboden, grauem Boden und Tapetenwänden in Charlotte
Mittelgroßer Retro Keller mit grauer Wandfarbe, Keramikboden, grauem Boden und Tapetenwänden in Charlotte
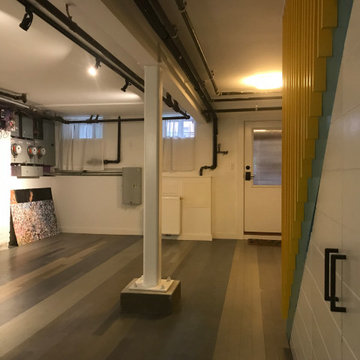
The view of the space without furnishings.
Mittelgroßes Mid-Century Souterrain mit weißer Wandfarbe, Korkboden und buntem Boden in New York
Mittelgroßes Mid-Century Souterrain mit weißer Wandfarbe, Korkboden und buntem Boden in New York
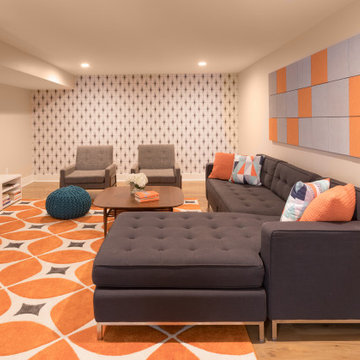
Großes Mid-Century Untergeschoss mit roter Wandfarbe, Laminat, braunem Boden und Tapetenwänden in Detroit

Home theater with wood paneling and Corrugated perforated metal ceiling, plus built-in banquette seating. next to TV wall
photo by Jeffrey Edward Tryon
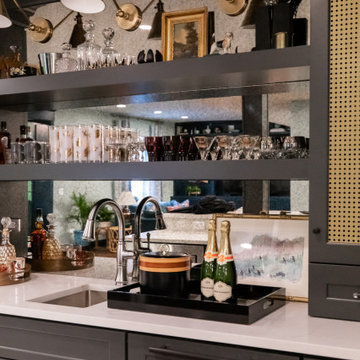
An antiqued mirror backed wet bar area provides a convenient refreshment spot for guests and family alike. With sconces by Circa Lighting and quartzite countertops, this bar has style from top to bottom.
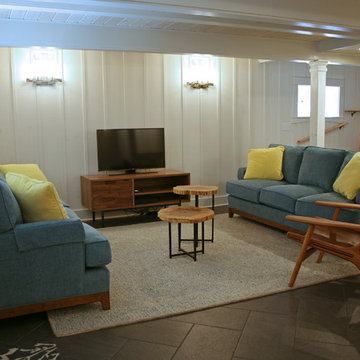
The lower level has "not so high" ceilings! But that didn't stop us from adding shallow beams and painted out wood on the ceilings and the walls... more makes everything feel like more!
Brauner Mid-Century Keller Ideen und Design
2
