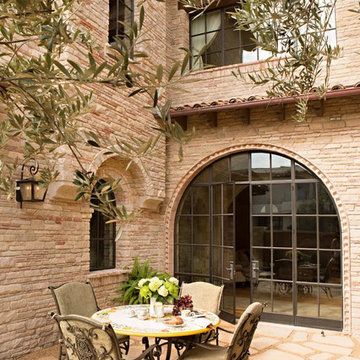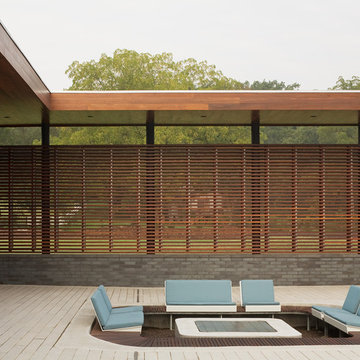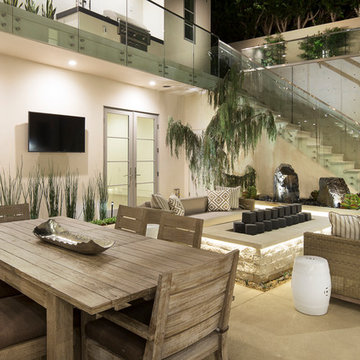Brauner Patio im Innenhof Ideen und Design
Suche verfeinern:
Budget
Sortieren nach:Heute beliebt
1 – 20 von 1.564 Fotos
1 von 3
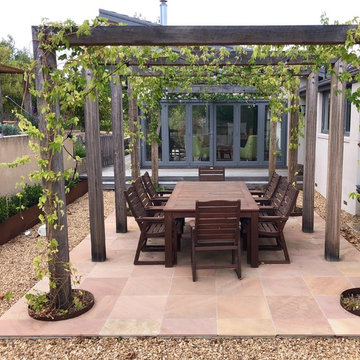
Garden room addition and courtyard
Kleine, Geflieste Moderne Pergola im Innenhof in Sonstige
Kleine, Geflieste Moderne Pergola im Innenhof in Sonstige
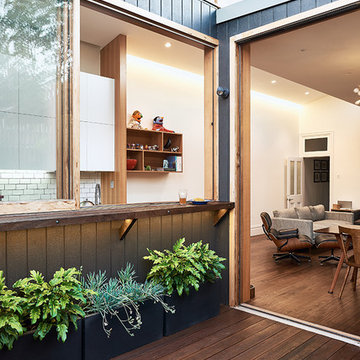
New indoor/outdoor space, opening onto kitchen. Fiona Susanto
Kleiner, Unbedeckter Moderner Patio im Innenhof mit Kübelpflanzen und Dielen in Sydney
Kleiner, Unbedeckter Moderner Patio im Innenhof mit Kübelpflanzen und Dielen in Sydney

Reverse Shed Eichler
This project is part tear-down, part remodel. The original L-shaped plan allowed the living/ dining/ kitchen wing to be completely re-built while retaining the shell of the bedroom wing virtually intact. The rebuilt entertainment wing was enlarged 50% and covered with a low-slope reverse-shed roof sloping from eleven to thirteen feet. The shed roof floats on a continuous glass clerestory with eight foot transom. Cantilevered steel frames support wood roof beams with eaves of up to ten feet. An interior glass clerestory separates the kitchen and livingroom for sound control. A wall-to-wall skylight illuminates the north wall of the kitchen/family room. New additions at the back of the house add several “sliding” wall planes, where interior walls continue past full-height windows to the exterior, complimenting the typical Eichler indoor-outdoor ceiling and floor planes. The existing bedroom wing has been re-configured on the interior, changing three small bedrooms into two larger ones, and adding a guest suite in part of the original garage. A previous den addition provided the perfect spot for a large master ensuite bath and walk-in closet. Natural materials predominate, with fir ceilings, limestone veneer fireplace walls, anigre veneer cabinets, fir sliding windows and interior doors, bamboo floors, and concrete patios and walks. Landscape design by Bernard Trainor: www.bernardtrainor.com (see “Concrete Jungle” in April 2014 edition of Dwell magazine). Microsoft Media Center installation of the Year, 2008: www.cybermanor.com/ultimate_install.html (automated shades, radiant heating system, and lights, as well as security & sound).

Legacy Custom Homes, Inc
Unbedeckter, Großer Mediterraner Patio im Innenhof mit Natursteinplatten in Orange County
Unbedeckter, Großer Mediterraner Patio im Innenhof mit Natursteinplatten in Orange County
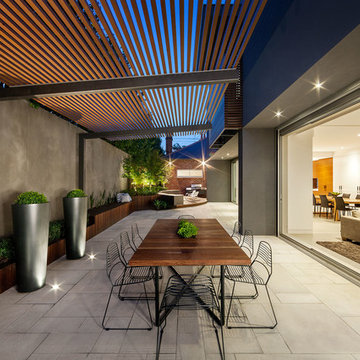
Mittelgroße Moderne Pergola im Innenhof mit Kübelpflanzen in Melbourne
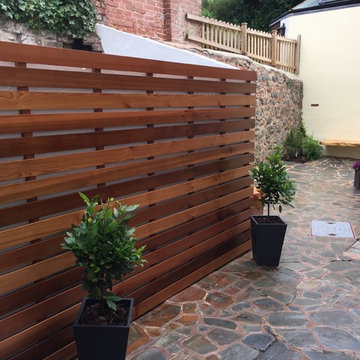
Redesign of courtyard with space saving seating made from Macrocarpa which has a very high natural oil content. Finely sanded and received 10 coats of oil and 2 coats of yacht varnish.
cleaned and exposed stone wall and brick work and sealed to give a enhanced look.
Cedar cladding to cover concrete block wall which was painted white, cedar finely sanded and finished in oil.
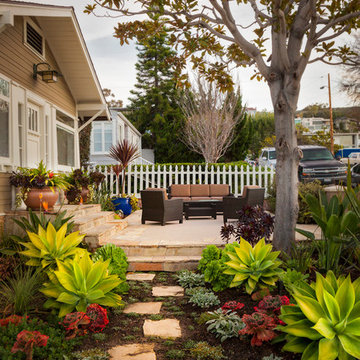
Hers is a friendly neighborhood - and she wanted a courtyard that would be receptive to neighbors and take advantage of the ocean view. Photography - Bill Thompson.
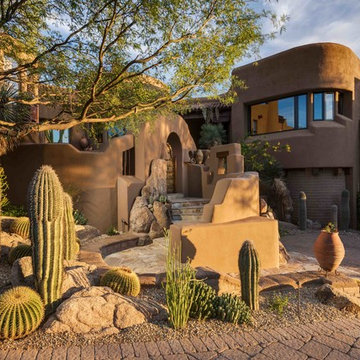
Geräumiger Mediterraner Patio im Innenhof mit Wasserspiel und Natursteinplatten in Phoenix
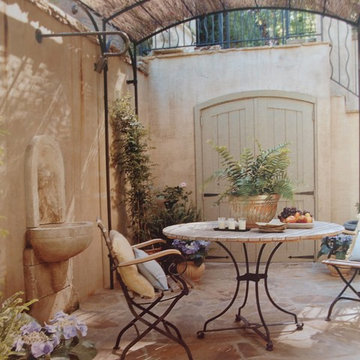
Image by 'Ancient Surfaces'
Product: 'Indoor Courtyard stone elements'
Contacts: (212) 461-0245
Email: Sales@ancientsurfaces.com
Website: www.AncientSurfaces.com
Central Mediterranean courtyards within homes of all major South European design styles, featuring antique stone pavers, fountains, columns and more...
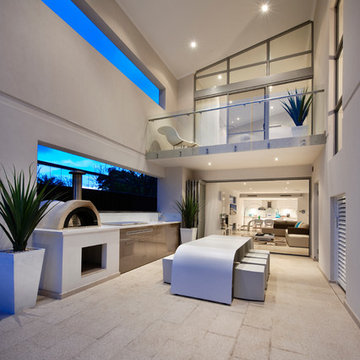
D-Max Photography
Überdachter Moderner Patio im Innenhof mit Outdoor-Küche in Perth
Überdachter Moderner Patio im Innenhof mit Outdoor-Küche in Perth
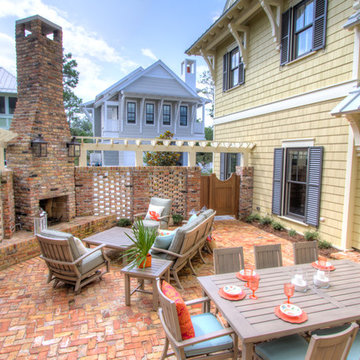
Outdoor brick patio pavers, fence and fireplace with Summer Classics Furniture. Photography by Fletcher Isaacs. Construction by Borges Brooks Builders!
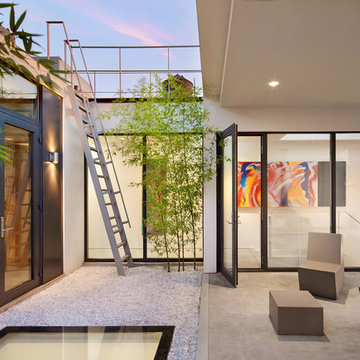
© Protected Image. Photo by: John Muggenborg (917)721-7091
Moderner Patio im Innenhof in New York
Moderner Patio im Innenhof in New York
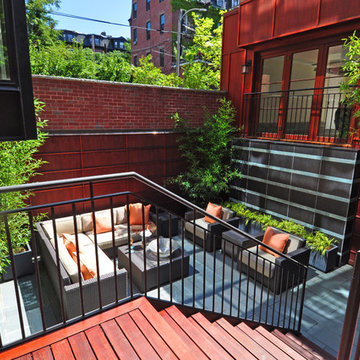
Kleiner, Unbedeckter Moderner Patio im Innenhof mit Kübelpflanzen und Natursteinplatten in Boston
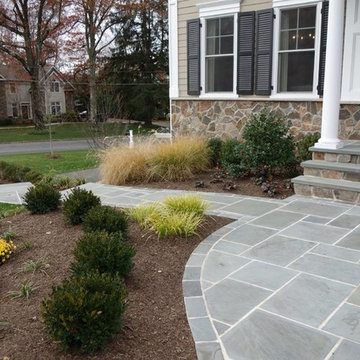
The first goal for this client in Chatham was to give them a front walk and entrance that was beautiful and grande. We decided to use natural blue bluestone tiles of random sizes. We integrated a custom cut 6" x 9" bluestone border and ran it continuous throughout. Our second goal was to give them walking access from their driveway to their front door. Because their driveway was considerably lower than the front of their home, we needed to cut in a set of steps through their driveway retaining wall, include a number of turns and bridge the walkways with multiple landings. While doing this, we wanted to keep continuity within the building products of choice. We used real stone veneer to side all walls and stair risers to match what was already on the house. We used 2" thick bluestone caps for all stair treads and retaining wall caps. We installed the matching real stone veneer to the face and sides of the retaining wall. All of the bluestone caps were custom cut to seamlessly round all turns. We are very proud of this finished product. We are also very proud to have had the opportunity to work for this family. What amazing people. #GreatWorkForGreatPeople
As a side note regarding this phase - throughout the construction, numerous local builders stopped at our job to take pictures of our work. #UltimateCompliment #PrimeIsInTheLead
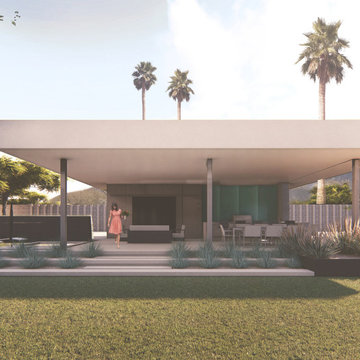
Mittelgroße Moderne Pergola im Innenhof mit Outdoor-Küche und Betonplatten in Phoenix
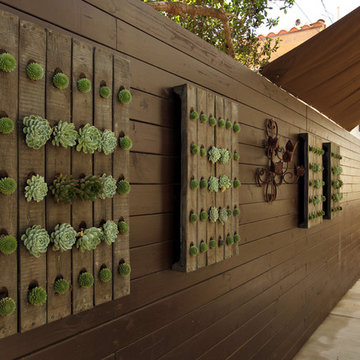
wall hung succulents
Großer, Unbedeckter Mediterraner Patio im Innenhof mit Feuerstelle und Betonplatten in Los Angeles
Großer, Unbedeckter Mediterraner Patio im Innenhof mit Feuerstelle und Betonplatten in Los Angeles
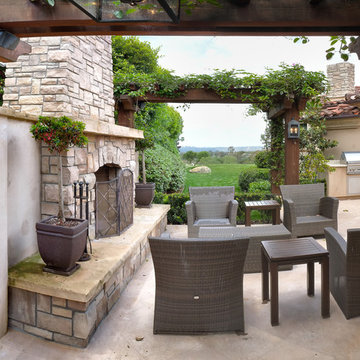
Greg Hebert Landscape Architect
Mittelgroße Mediterrane Pergola im Innenhof mit Feuerstelle und Betonplatten in San Diego
Mittelgroße Mediterrane Pergola im Innenhof mit Feuerstelle und Betonplatten in San Diego
Brauner Patio im Innenhof Ideen und Design
1
