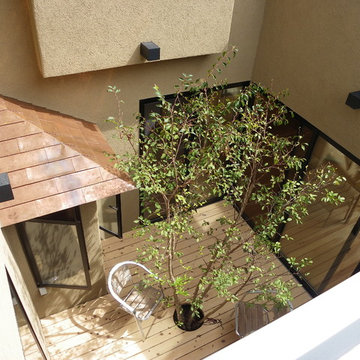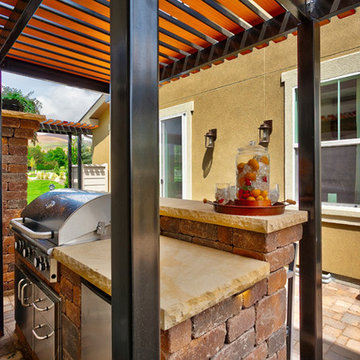Brauner Patio im Innenhof Ideen und Design
Suche verfeinern:
Budget
Sortieren nach:Heute beliebt
121 – 140 von 1.563 Fotos
1 von 3
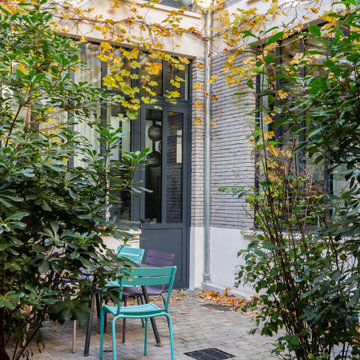
Extérieur d'un atelier transformé en duplex
Moderner Patio im Innenhof mit Betonboden in Paris
Moderner Patio im Innenhof mit Betonboden in Paris
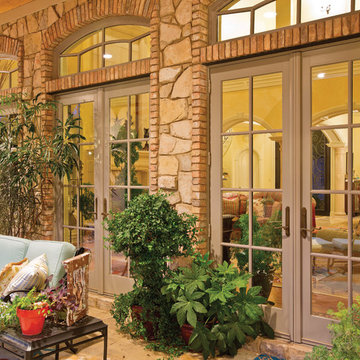
These hinged French patio doors are accented by specialty arched windows with custom grilles to match the doors.
Geräumiger Mediterraner Patio im Innenhof mit Betonplatten in Minneapolis
Geräumiger Mediterraner Patio im Innenhof mit Betonplatten in Minneapolis
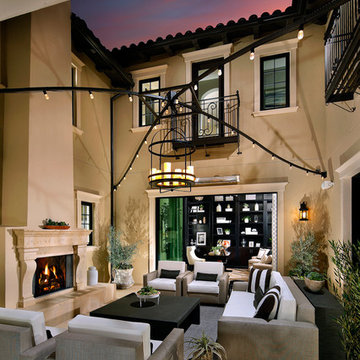
AG Photography
Geräumige Mediterrane Pergola im Innenhof mit Feuerstelle und Natursteinplatten in San Diego
Geräumige Mediterrane Pergola im Innenhof mit Feuerstelle und Natursteinplatten in San Diego
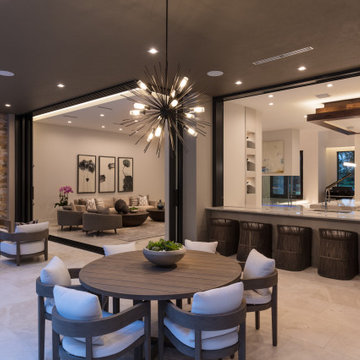
This outdoor living space has retractable built-in screens to protect it from insects and solar glare. The lanai opens to the home's interiors via pocketing glass doors and windows.
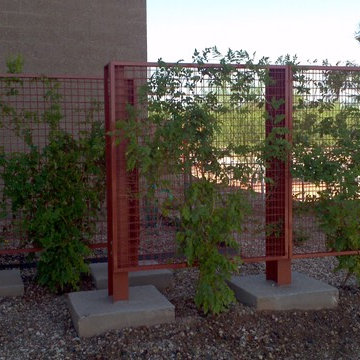
ECO-MESH® Modular Facade & Trellis System frames this outdoor garden. The trellis system allows vegetation to grow along its framed body. All hardware was included, as well as installation instructions.
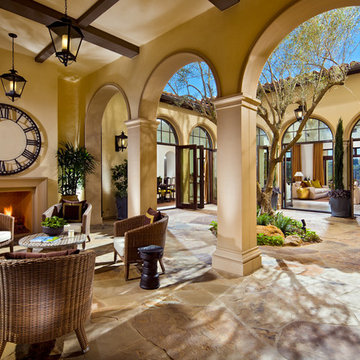
Photo by Eric Figge Photography
Geräumiger, Überdachter Mediterraner Patio im Innenhof in Orange County
Geräumiger, Überdachter Mediterraner Patio im Innenhof in Orange County
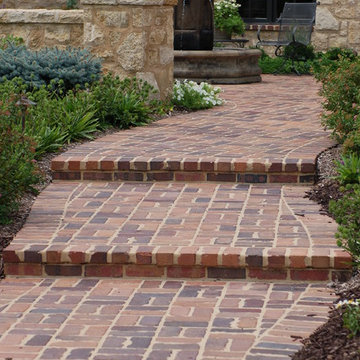
Reclaimed brick patio, steps, & front walkway.
Großer Klassischer Patio im Innenhof mit Wasserspiel und Pflastersteinen in Sonstige
Großer Klassischer Patio im Innenhof mit Wasserspiel und Pflastersteinen in Sonstige
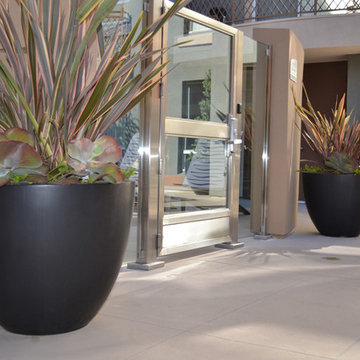
Kleiner, Unbedeckter Moderner Patio im Innenhof mit Kübelpflanzen und Betonplatten in Los Angeles
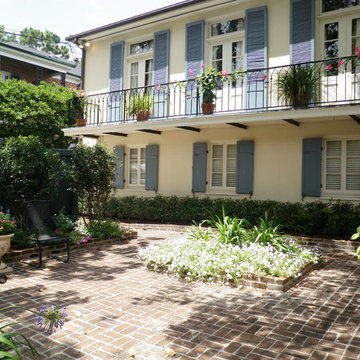
A brick courtyard and city garden of potted and hanging plants.
Mittelgroßer, Unbedeckter Klassischer Patio im Innenhof mit Pflastersteinen in New Orleans
Mittelgroßer, Unbedeckter Klassischer Patio im Innenhof mit Pflastersteinen in New Orleans
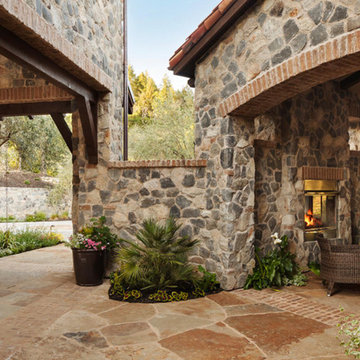
Mittelgroßer, Überdachter Mediterraner Patio im Innenhof mit Feuerstelle und Natursteinplatten in San Francisco
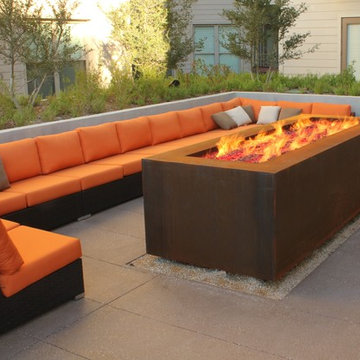
Custom high BTU Cor-Ten steel natural gas fire pit with all weather electronic ignition, 2 hour time, and remote emergency cut off switch.
We specialize in custom designed fire pits.

Reverse Shed Eichler
This project is part tear-down, part remodel. The original L-shaped plan allowed the living/ dining/ kitchen wing to be completely re-built while retaining the shell of the bedroom wing virtually intact. The rebuilt entertainment wing was enlarged 50% and covered with a low-slope reverse-shed roof sloping from eleven to thirteen feet. The shed roof floats on a continuous glass clerestory with eight foot transom. Cantilevered steel frames support wood roof beams with eaves of up to ten feet. An interior glass clerestory separates the kitchen and livingroom for sound control. A wall-to-wall skylight illuminates the north wall of the kitchen/family room. New additions at the back of the house add several “sliding” wall planes, where interior walls continue past full-height windows to the exterior, complimenting the typical Eichler indoor-outdoor ceiling and floor planes. The existing bedroom wing has been re-configured on the interior, changing three small bedrooms into two larger ones, and adding a guest suite in part of the original garage. A previous den addition provided the perfect spot for a large master ensuite bath and walk-in closet. Natural materials predominate, with fir ceilings, limestone veneer fireplace walls, anigre veneer cabinets, fir sliding windows and interior doors, bamboo floors, and concrete patios and walks. Landscape design by Bernard Trainor: www.bernardtrainor.com (see “Concrete Jungle” in April 2014 edition of Dwell magazine). Microsoft Media Center installation of the Year, 2008: www.cybermanor.com/ultimate_install.html (automated shades, radiant heating system, and lights, as well as security & sound).

Hood House is a playful protector that respects the heritage character of Carlton North whilst celebrating purposeful change. It is a luxurious yet compact and hyper-functional home defined by an exploration of contrast: it is ornamental and restrained, subdued and lively, stately and casual, compartmental and open.
For us, it is also a project with an unusual history. This dual-natured renovation evolved through the ownership of two separate clients. Originally intended to accommodate the needs of a young family of four, we shifted gears at the eleventh hour and adapted a thoroughly resolved design solution to the needs of only two. From a young, nuclear family to a blended adult one, our design solution was put to a test of flexibility.
The result is a subtle renovation almost invisible from the street yet dramatic in its expressive qualities. An oblique view from the northwest reveals the playful zigzag of the new roof, the rippling metal hood. This is a form-making exercise that connects old to new as well as establishing spatial drama in what might otherwise have been utilitarian rooms upstairs. A simple palette of Australian hardwood timbers and white surfaces are complimented by tactile splashes of brass and rich moments of colour that reveal themselves from behind closed doors.
Our internal joke is that Hood House is like Lazarus, risen from the ashes. We’re grateful that almost six years of hard work have culminated in this beautiful, protective and playful house, and so pleased that Glenda and Alistair get to call it home.
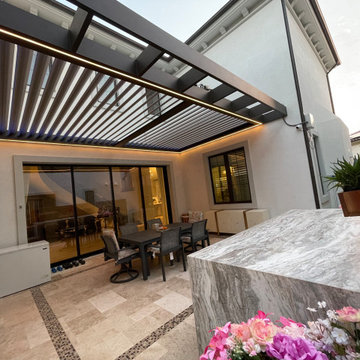
Courtyard with 0 posts and a functional Indoor-Outdoor living area usable year round.
Große, Geflieste Moderne Pergola im Innenhof mit Outdoor-Küche in Orange County
Große, Geflieste Moderne Pergola im Innenhof mit Outdoor-Küche in Orange County
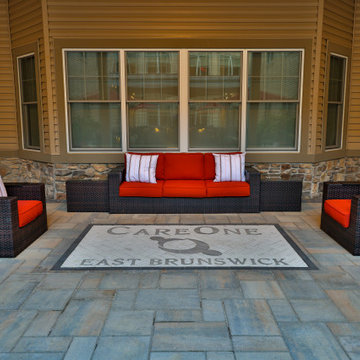
Große Pergola im Innenhof mit Natursteinplatten und Outdoor-Küche in New York
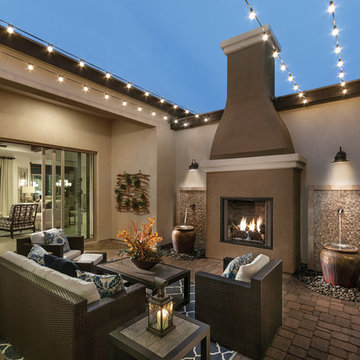
Built by David Weekley Homes Phoenix
Unbedeckter Klassischer Patio im Innenhof mit Betonboden in Phoenix
Unbedeckter Klassischer Patio im Innenhof mit Betonboden in Phoenix
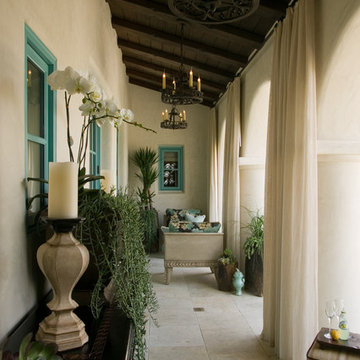
Martin King
Mittelgroßer, Gefliester, Unbedeckter Mediterraner Patio im Innenhof in Orange County
Mittelgroßer, Gefliester, Unbedeckter Mediterraner Patio im Innenhof in Orange County
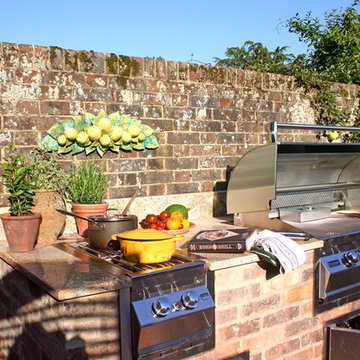
A countryside garden with a BBQ and side burner, Reclaimed brick used for the structure.
Unbedeckter, Kleiner Klassischer Patio im Innenhof mit Outdoor-Küche und Pflastersteinen in Kent
Unbedeckter, Kleiner Klassischer Patio im Innenhof mit Outdoor-Küche und Pflastersteinen in Kent
Brauner Patio im Innenhof Ideen und Design
7
