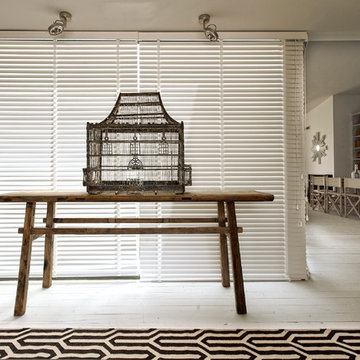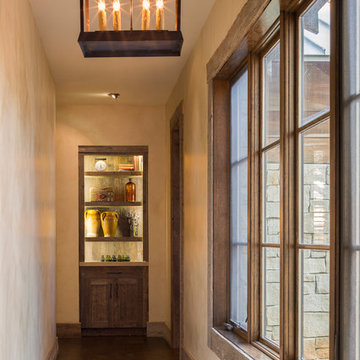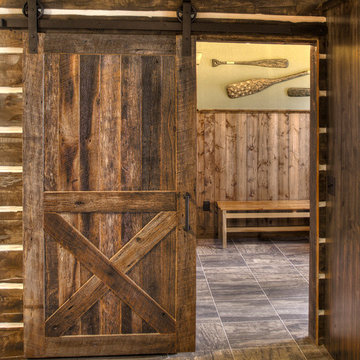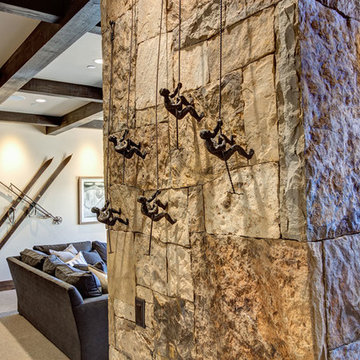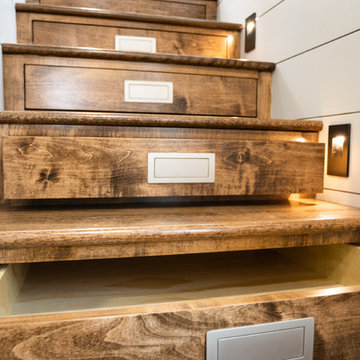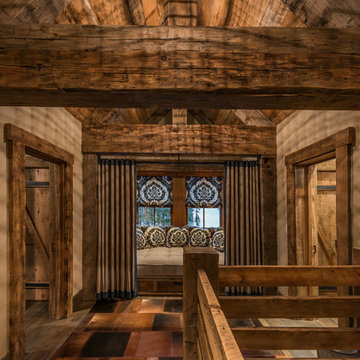Brauner Rustikaler Flur Ideen und Design
Suche verfeinern:
Budget
Sortieren nach:Heute beliebt
221 – 240 von 5.290 Fotos
1 von 3
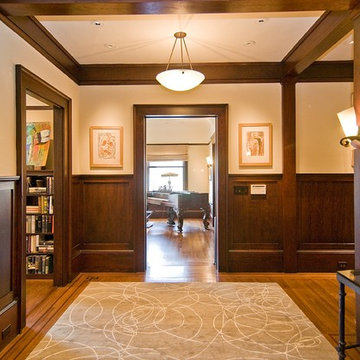
Großer Rustikaler Flur mit beiger Wandfarbe, hellem Holzboden und braunem Boden in San Francisco
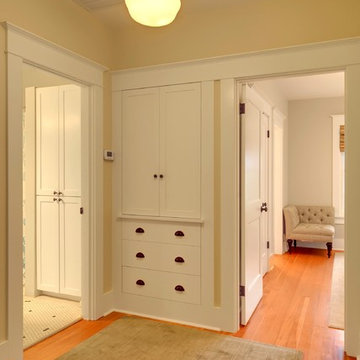
Built ins and remodel by Blue Sound Construction, Inc., design by Terry Mulholland.
Vista Images
Uriger Flur mit beiger Wandfarbe und braunem Holzboden in Seattle
Uriger Flur mit beiger Wandfarbe und braunem Holzboden in Seattle
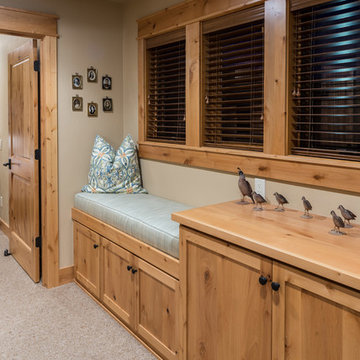
Loft hall in a 2 story Rustic Ranch style home designed by Western Design International of Prineville Oregon
Located in Brasada Ranch Resort
Built by Cascade Builders & Associates Inc.
Photo by: Chandler Photography
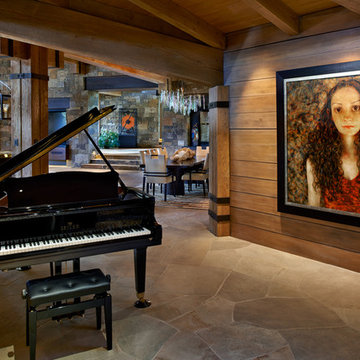
This is a quintessential Colorado home. Massive raw steel beams are juxtaposed with refined fumed larch cabinetry, heavy lashed timber is foiled by the lightness of window walls. Monolithic stone walls lay perpendicular to a curved ridge, organizing the home as they converge in the protected entry courtyard. From here, the walls radiate outwards, both dividing and capturing spacious interior volumes and distinct views to the forest, the meadow, and Rocky Mountain peaks. An exploration in craftmanship and artisanal masonry & timber work, the honesty of organic materials grounds and warms expansive interior spaces.
Collaboration:
Photography
Ron Ruscio
Denver, CO 80202
Interior Design, Furniture, & Artwork:
Fedderly and Associates
Palm Desert, CA 92211
Landscape Architect and Landscape Contractor
Lifescape Associates Inc.
Denver, CO 80205
Kitchen Design
Exquisite Kitchen Design
Denver, CO 80209
Custom Metal Fabrication
Raw Urth Designs
Fort Collins, CO 80524
Contractor
Ebcon, Inc.
Mead, CO 80542
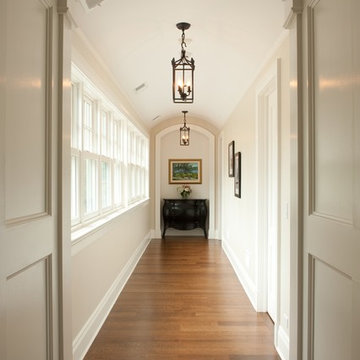
Mittelgroßer Rustikaler Flur mit beiger Wandfarbe und braunem Holzboden in Chicago
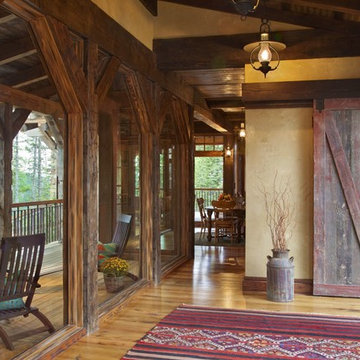
Rustic, yet refined mountain home hall, with walls of glass.
Uriger Flur in Sonstige
Uriger Flur in Sonstige
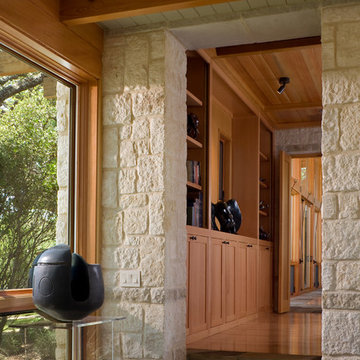
The program consists of a detached Guest House with full Kitchen, Living and Dining amenities, Carport and Office Building with attached Main house and Master Bedroom wing. The arrangement of buildings was dictated by the numerous majestic oaks and organized as a procession of spaces leading from the Entry arbor up to the front door. Large covered terraces and arbors were used to extend the interior living spaces out onto the site.
All the buildings are clad in Texas limestone with accent bands of Leuders limestone to mimic the local limestone cliffs in the area. Steel was used on the arbors and fences and left to rust. Vertical grain Douglas fir was used on the interior while flagstone and stained concrete floors were used throughout. The flagstone floors extend from the exterior entry arbors into the interior of the Main Living space and out onto the Main house terraces.
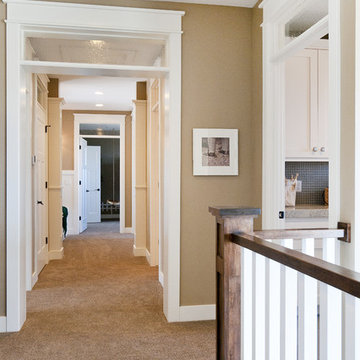
Candlelight Homes
Großer Uriger Flur mit beiger Wandfarbe und Teppichboden in Salt Lake City
Großer Uriger Flur mit beiger Wandfarbe und Teppichboden in Salt Lake City
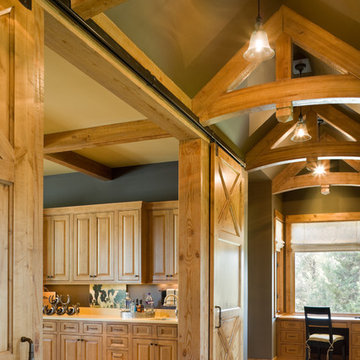
This wonderful home is photographed by Bob Greenspan
Uriger Flur mit blauer Wandfarbe und braunem Holzboden in Portland
Uriger Flur mit blauer Wandfarbe und braunem Holzboden in Portland
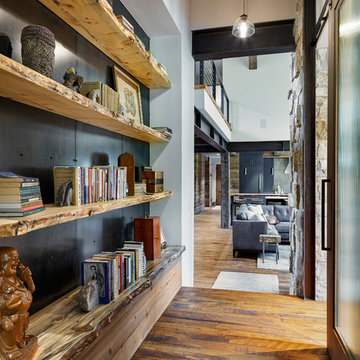
The hallway connecting the family room to the master bedroom has natural wood shelving.
Photos by Eric Lucero
Uriger Flur mit dunklem Holzboden in Denver
Uriger Flur mit dunklem Holzboden in Denver
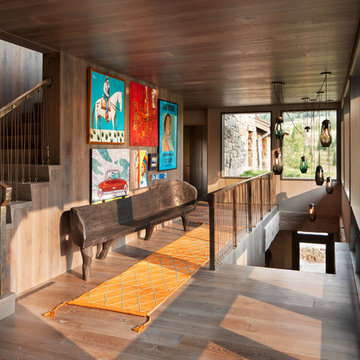
David Marlow
Uriger Flur mit brauner Wandfarbe, dunklem Holzboden und braunem Boden in Sonstige
Uriger Flur mit brauner Wandfarbe, dunklem Holzboden und braunem Boden in Sonstige
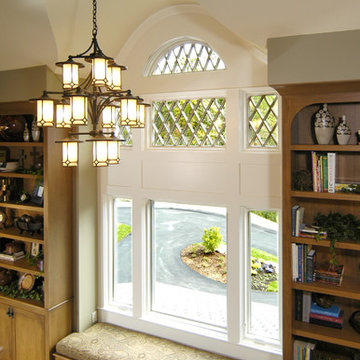
The Parkgate was designed from the inside out to give homage to the past. It has a welcoming wraparound front porch and, much like its ancestors, a surprising grandeur from floor to floor. The stair opens to a spectacular window with flanking bookcases, making the family space as special as the public areas of the home. The formal living room is separated from the family space, yet reconnected with a unique screened porch ideal for entertaining. The large kitchen, with its built-in curved booth and large dining area to the front of the home, is also ideal for entertaining. The back hall entry is perfect for a large family, with big closets, locker areas, laundry home management room, bath and back stair. The home has a large master suite and two children's rooms on the second floor, with an uncommon third floor boasting two more wonderful bedrooms. The lower level is every family’s dream, boasting a large game room, guest suite, family room and gymnasium with 14-foot ceiling. The main stair is split to give further separation between formal and informal living. The kitchen dining area flanks the foyer, giving it a more traditional feel. Upon entering the home, visitors can see the welcoming kitchen beyond.
Photographer: David Bixel
Builder: DeHann Homes
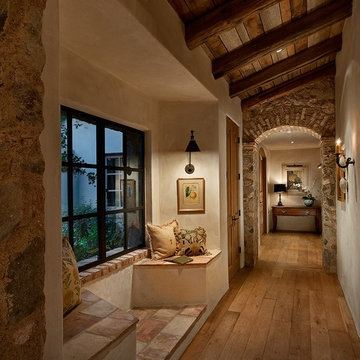
Uriger Flur mit beiger Wandfarbe, braunem Holzboden und braunem Boden in San Francisco
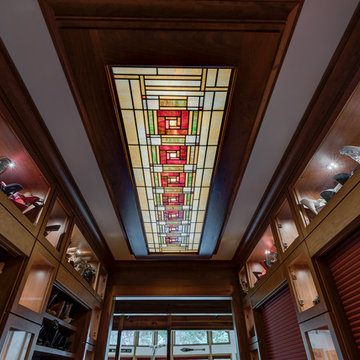
Cherry wood trim lines the beautiful ornate custom made back lit stained glass ceiling panel.
#house #glasses #custommade #backlit #stainedglass #features #connect #light #led #entryway #viewing #doors #ceiling #displays #panels #angle #stain #lighted #closed #hallway #shelves
Brauner Rustikaler Flur Ideen und Design
12
