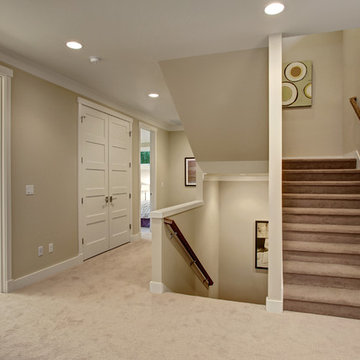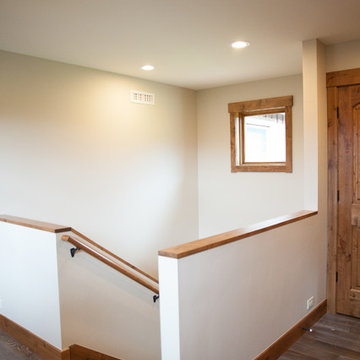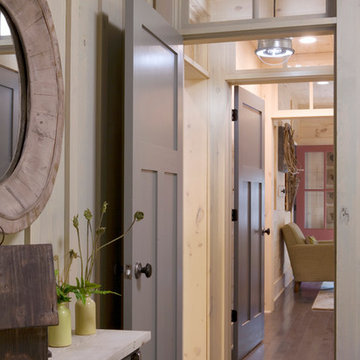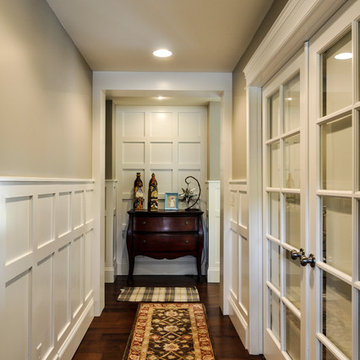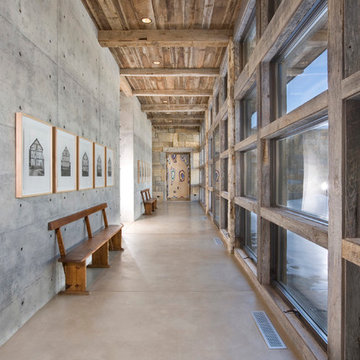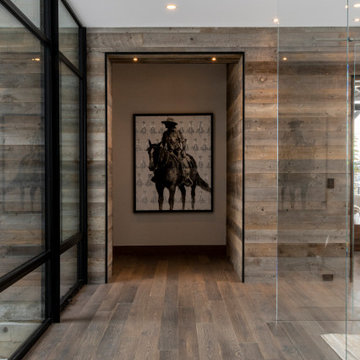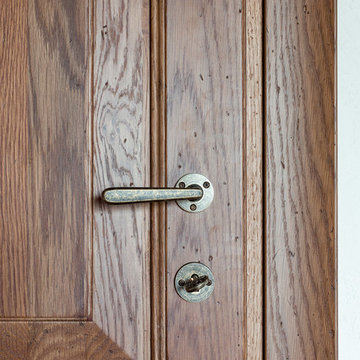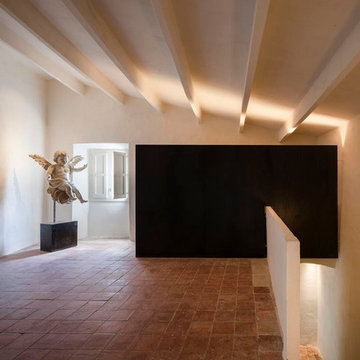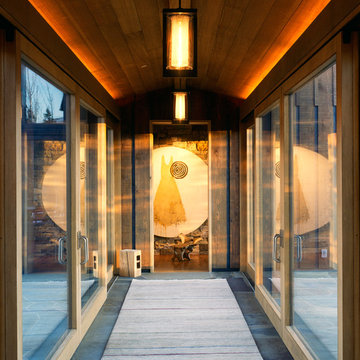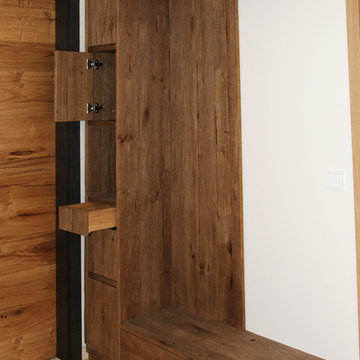Brauner Rustikaler Flur Ideen und Design
Suche verfeinern:
Budget
Sortieren nach:Heute beliebt
141 – 160 von 5.282 Fotos
1 von 3
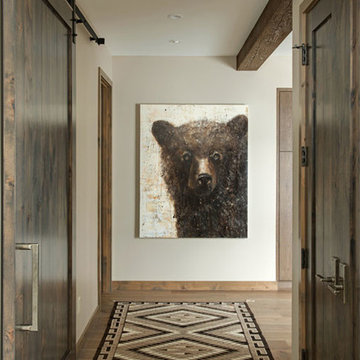
The design of this home drew upon historical styles, preserving the essentials of the original movement while updating these elements with clean lines and modern materials. Peers Homestead drew upon the American Farmhouse. The architectural design was based on several factors: orientation with views and connection to seasonal water elements, glass cubes, simplistic form and material palette, and steel accents with structure and cladding. To capture views, the floor to ceiling windows in the great room bring in the natural environment into the home and were oriented to face the Spanish Peaks. The great room’s simple gable roof and square room shape, accompanied by the large glass walls and a high ceiling, create an impressive glass cube effect. Following a contemporary trend for windows, thin-frame, aluminum clad windows were utilized for the high performance qualities as well as the aesthetic appeal.
(Photos by Whitney Kamman)

Leistungen: Komplette Planung Interior Design inkl. Möbeldesign und Umsetzung Möblierungen / Textilien
Uriger Flur mit dunklem Holzboden in Sonstige
Uriger Flur mit dunklem Holzboden in Sonstige
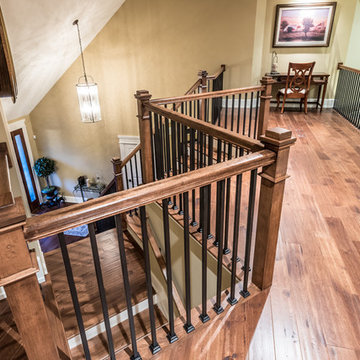
Alan Wycheck Photography
Mittelgroßer Rustikaler Flur mit beiger Wandfarbe, braunem Holzboden und braunem Boden in Sonstige
Mittelgroßer Rustikaler Flur mit beiger Wandfarbe, braunem Holzboden und braunem Boden in Sonstige
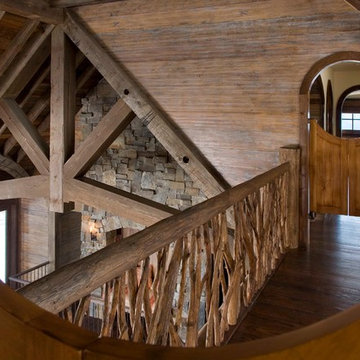
Gordon Gregory
Mittelgroßer Rustikaler Flur mit dunklem Holzboden und braunem Boden in New York
Mittelgroßer Rustikaler Flur mit dunklem Holzboden und braunem Boden in New York
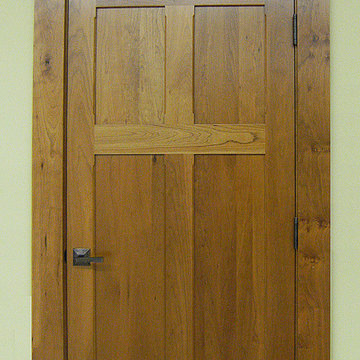
Here we have a beautiful solid Cherry wood door decorated with Cherry trim and elegant crown molding on the top. The flat 4-panel door design accompanied by the simple, straight-angled trim is a great look for craftsman, mission, shaker, country, and other traditional style homes. This door has a light stain on the Cherry and a furniture-grade coat of varnish that brings out the unique character of the grain. Enhance your hallways, bedrooms, closets, bathrooms and other spaces with quality crafted wood interior doors and trim like you see here.
Our company specializes in providing custom wood doors made in any design, any wood species, and in any size you require. Our craftsmanship is unmatched and our prices are very affordable. Please visit our site or contact us for a quote on your list of doors.
We ship nationwide.

A European-California influenced Custom Home sits on a hill side with an incredible sunset view of Saratoga Lake. This exterior is finished with reclaimed Cypress, Stucco and Stone. While inside, the gourmet kitchen, dining and living areas, custom office/lounge and Witt designed and built yoga studio create a perfect space for entertaining and relaxation. Nestle in the sun soaked veranda or unwind in the spa-like master bath; this home has it all. Photos by Randall Perry Photography.
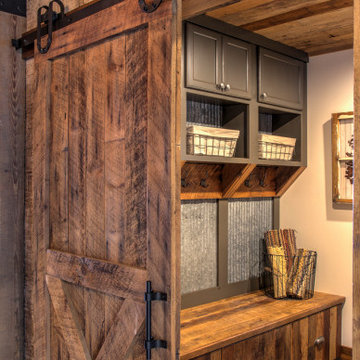
Mittelgroßer Rustikaler Flur mit weißer Wandfarbe, braunem Holzboden und buntem Boden in Minneapolis
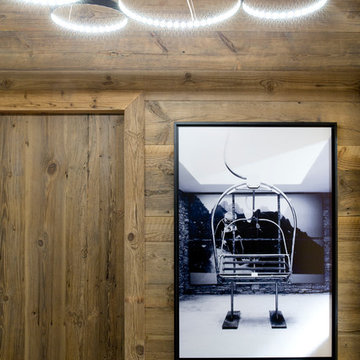
Kleiner Rustikaler Flur mit weißer Wandfarbe, hellem Holzboden und beigem Boden in Lyon
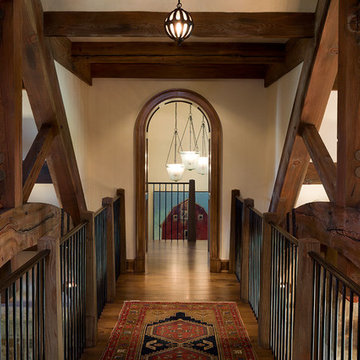
A custom home in Jackson Hole, Wyoming.
Großer Uriger Flur mit beiger Wandfarbe und dunklem Holzboden in Sonstige
Großer Uriger Flur mit beiger Wandfarbe und dunklem Holzboden in Sonstige

Rustikaler Flur mit weißer Wandfarbe, braunem Holzboden, braunem Boden, gewölbter Decke und Holzdecke in San Francisco
Brauner Rustikaler Flur Ideen und Design
8
