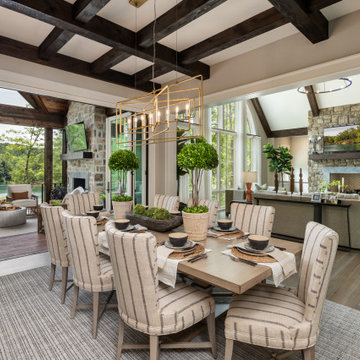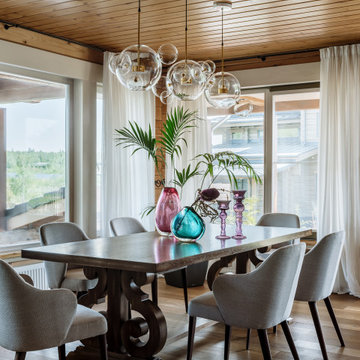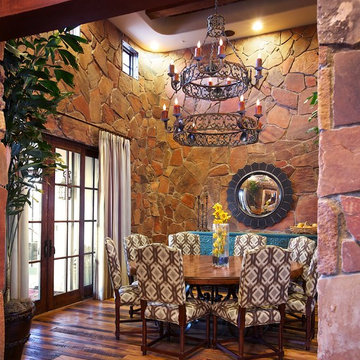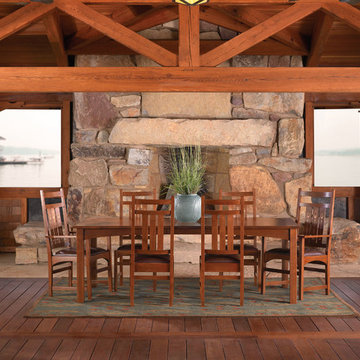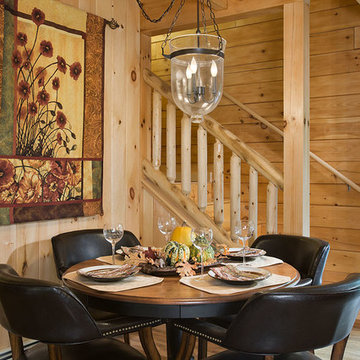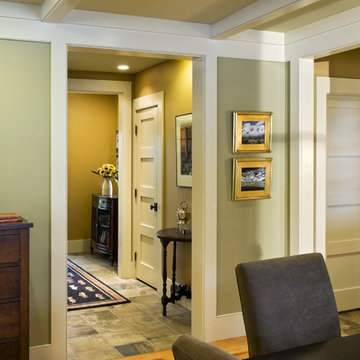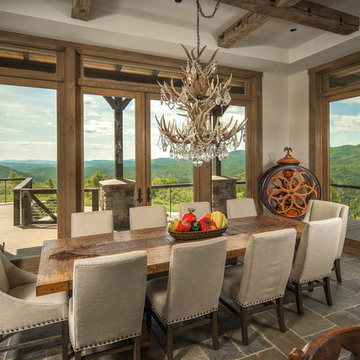Braune Rustikale Esszimmer Ideen und Design
Suche verfeinern:
Budget
Sortieren nach:Heute beliebt
1 – 20 von 13.976 Fotos
1 von 3

Offenes Uriges Esszimmer mit weißer Wandfarbe, braunem Holzboden, braunem Boden, gewölbter Decke und Holzdecke in Sonstige
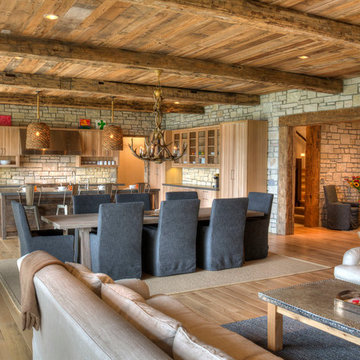
Offenes, Großes Rustikales Esszimmer mit braunem Holzboden in Minneapolis

Dining rooms don't have to be overly formal and stuffy. We especially love the custom credenza and the Sarus Mobile
©David Lauer Photography
Mittelgroße Urige Wohnküche mit weißer Wandfarbe, braunem Holzboden, Kamin und Kaminumrandung aus Beton in Denver
Mittelgroße Urige Wohnküche mit weißer Wandfarbe, braunem Holzboden, Kamin und Kaminumrandung aus Beton in Denver
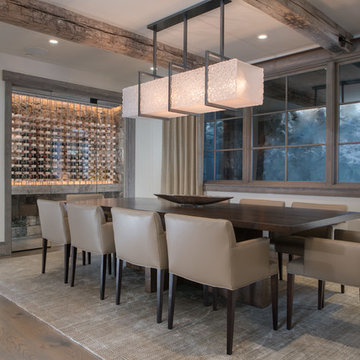
Sargent Schutt Photography
Uriges Esszimmer mit weißer Wandfarbe, braunem Holzboden und braunem Boden in Sonstige
Uriges Esszimmer mit weißer Wandfarbe, braunem Holzboden und braunem Boden in Sonstige
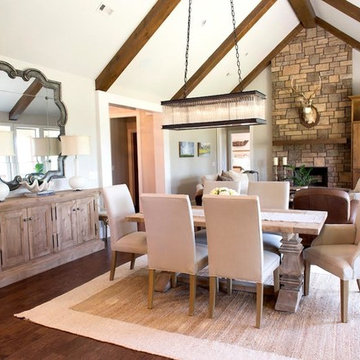
Offenes, Mittelgroßes Uriges Esszimmer mit weißer Wandfarbe, dunklem Holzboden, Kamin und Kaminumrandung aus Stein in Sonstige
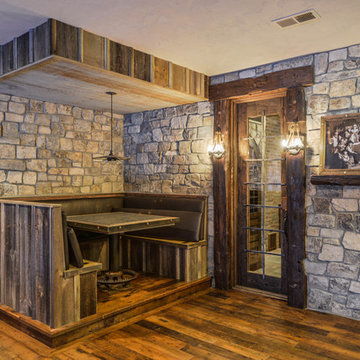
Flooring is Reclaimed Wood From an 1890's grain mill, Beam are Posts from a 1900's Barn.
Amazing Colorado Lodge Style Custom Built Home in Eagles Landing Neighborhood of Saint Augusta, Mn - Build by Werschay Homes.
-James Gray Photography
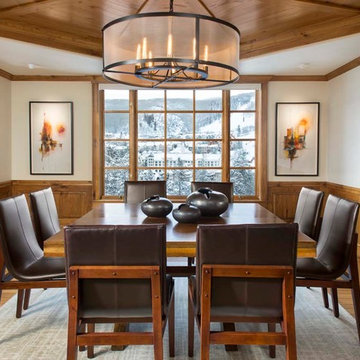
Offenes Uriges Esszimmer ohne Kamin mit weißer Wandfarbe und braunem Holzboden in Denver
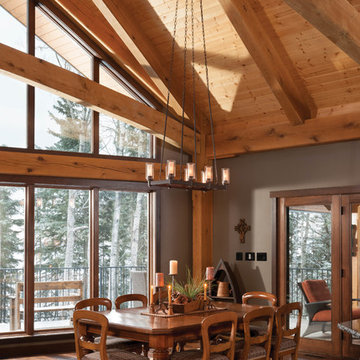
The open dining room is lit by a rustic iron chandelier that hangs down from the timber ridge above.
Photos: Copyright Heidi Long, Longview Studios, Inc.
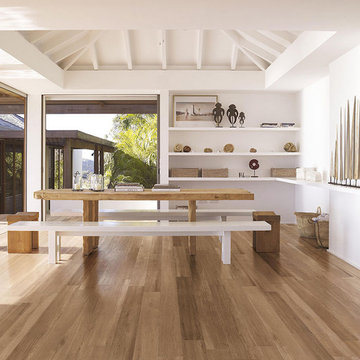
Mittelgroßes Rustikales Esszimmer mit weißer Wandfarbe, braunem Holzboden und braunem Boden in Miami

Location: Vashon Island, WA.
Photography by Dale Lang
Offenes, Großes Rustikales Esszimmer ohne Kamin mit brauner Wandfarbe, Betonboden und braunem Boden in Seattle
Offenes, Großes Rustikales Esszimmer ohne Kamin mit brauner Wandfarbe, Betonboden und braunem Boden in Seattle
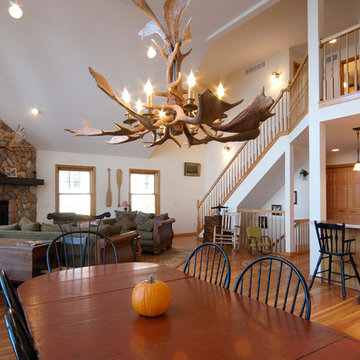
Offenes, Mittelgroßes Uriges Esszimmer mit weißer Wandfarbe, hellem Holzboden, Eckkamin und Kaminumrandung aus Stein in Detroit
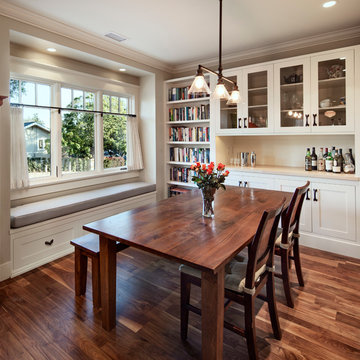
Architect: Blackbird Architects .General Contractor: Allen Construction. Photography: Jim Bartsch Photography
Offenes, Kleines Rustikales Esszimmer mit grauer Wandfarbe und dunklem Holzboden in Santa Barbara
Offenes, Kleines Rustikales Esszimmer mit grauer Wandfarbe und dunklem Holzboden in Santa Barbara

New Construction-
The big challenge of this kitchen was the lack of wall cabinet space due to the large number of windows, and the client’s desire to have furniture in the kitchen . The view over a private lake is worth the trade, but finding a place to put dishes and glasses became problematic. The house was designed by Architect, Jack Jenkins and he allowed for a walk in pantry around the corner that accommodates smaller countertop appliances, food and a second refrigerator. Back at the Kitchen, Dishes & glasses were placed in drawers that were customized to accommodate taller tumblers. Base cabinets included rollout drawers to maximize the storage. The bookcase acts as a mini-drop off for keys on the way out the door. A second oven was placed on the island, so the microwave could be placed higher than countertop level on one of the only walls in the kitchen. Wall space was exclusively dedicated to appliances. The furniture pcs in the kitchen was selected and designed into the plan with dish storage in mind, but feels spontaneous in this casual and warm space.
Homeowners have grown children, who are often home. Their extended family is very large family. Father’s Day they had a small gathering of 24 people, so the kitchen was the heart of activity. The house has a very restful feel and casually entertain often.Multiple work zones for multiple people. Plenty of space to lay out buffet style meals for large gatherings.Sconces at window, slat board walls, brick tile backsplash,
Bathroom Vanity, Mudroom, & Kitchen Space designed by Tara Hutchens CKB, CBD (Designer at Splash Kitchens & Baths) Finishes and Styling by Cathy Winslow (owner of Splash Kitchens & Baths) Photos by Tom Harper.
Braune Rustikale Esszimmer Ideen und Design
1
