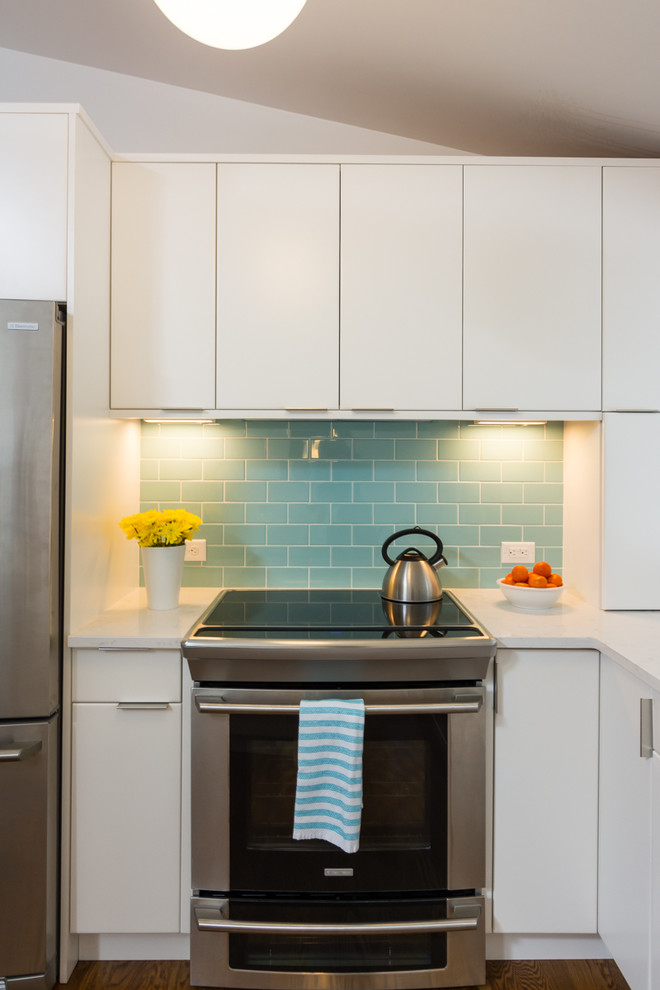
Bright, White, and Blue Kitchen
Goals
Our client wanted to open up the kitchen into the living area, allowing the first floor to feel more open and optimize storage, since it was a smaller space. They wanted to keep with the original architecture while still making the space feel modern and fresh.
Our Design Solution
By removing hanging cabinets that blocked views into the living area and enlarging the kitchen island, we created a more open and inviting space. Replacing the dark cabinets and updating the counters with white marble, we transformed this space into a modern-style kitchen. Aqua colored subway tile was used to add a complementary accent color. We custom designed a pantry in order to store food as well as larger appliances that the client didn’t want out on the counter.
