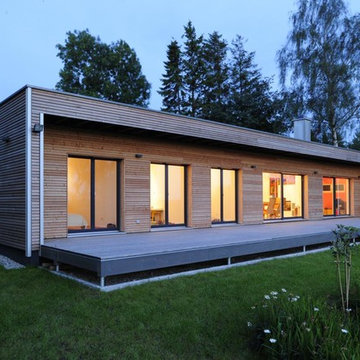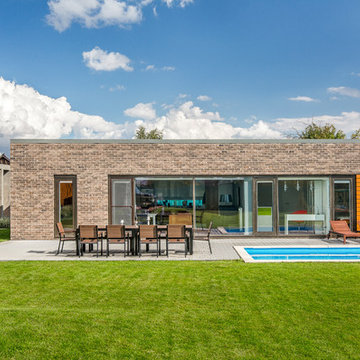Bungalows mit Flachdach Ideen und Design
Suche verfeinern:
Budget
Sortieren nach:Heute beliebt
1 – 20 von 58 Fotos
1 von 3

Chad Holder
Mittelgroßes, Einstöckiges Modernes Bungalow mit Mix-Fassade, weißer Fassadenfarbe und Flachdach in Minneapolis
Mittelgroßes, Einstöckiges Modernes Bungalow mit Mix-Fassade, weißer Fassadenfarbe und Flachdach in Minneapolis

Whangapoua Beach House on the Coromandel Peninsula
Einstöckiges Modernes Haus mit Flachdach in Auckland
Einstöckiges Modernes Haus mit Flachdach in Auckland
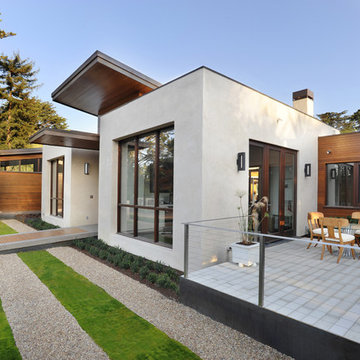
Photos by Bernard Andre
Einstöckiges, Großes Modernes Haus mit grauer Fassadenfarbe, Mix-Fassade und Flachdach in San Francisco
Einstöckiges, Großes Modernes Haus mit grauer Fassadenfarbe, Mix-Fassade und Flachdach in San Francisco
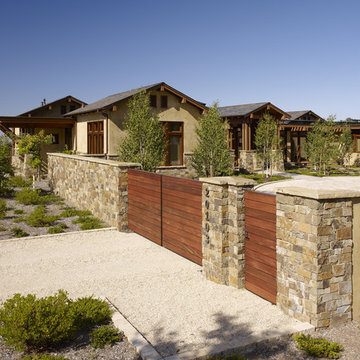
Who says green and sustainable design has to look like it? Designed to emulate the owner’s favorite country club, this fine estate home blends in with the natural surroundings of it’s hillside perch, and is so intoxicatingly beautiful, one hardly notices its numerous energy saving and green features.
Durable, natural and handsome materials such as stained cedar trim, natural stone veneer, and integral color plaster are combined with strong horizontal roof lines that emphasize the expansive nature of the site and capture the “bigness” of the view. Large expanses of glass punctuated with a natural rhythm of exposed beams and stone columns that frame the spectacular views of the Santa Clara Valley and the Los Gatos Hills.
A shady outdoor loggia and cozy outdoor fire pit create the perfect environment for relaxed Saturday afternoon barbecues and glitzy evening dinner parties alike. A glass “wall of wine” creates an elegant backdrop for the dining room table, the warm stained wood interior details make the home both comfortable and dramatic.
The project’s energy saving features include:
- a 5 kW roof mounted grid-tied PV solar array pays for most of the electrical needs, and sends power to the grid in summer 6 year payback!
- all native and drought-tolerant landscaping reduce irrigation needs
- passive solar design that reduces heat gain in summer and allows for passive heating in winter
- passive flow through ventilation provides natural night cooling, taking advantage of cooling summer breezes
- natural day-lighting decreases need for interior lighting
- fly ash concrete for all foundations
- dual glazed low e high performance windows and doors
Design Team:
Noel Cross+Architects - Architect
Christopher Yates Landscape Architecture
Joanie Wick – Interior Design
Vita Pehar - Lighting Design
Conrado Co. – General Contractor
Marion Brenner – Photography
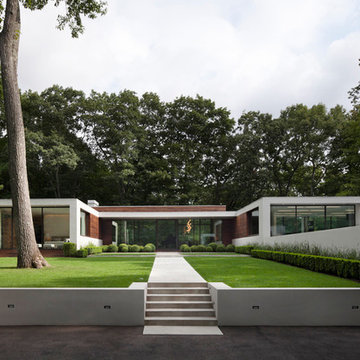
Großes, Einstöckiges Modernes Bungalow mit Putzfassade, Flachdach und weißer Fassadenfarbe in New York
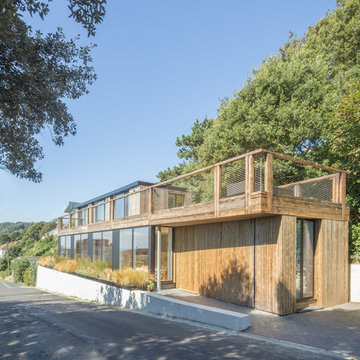
Zweistöckiges, Mittelgroßes Modernes Haus mit beiger Fassadenfarbe und Flachdach in London
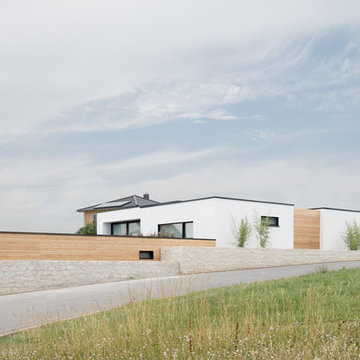
sebastian kolm architekturfotografie
Großes, Einstöckiges Modernes Haus mit Flachdach in Nürnberg
Großes, Einstöckiges Modernes Haus mit Flachdach in Nürnberg
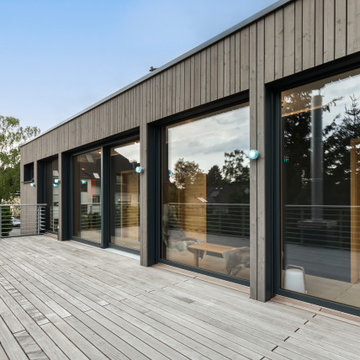
Ein besonderer Hingucker ist der verglaste Flurbereich mit großer Terrasse. Bodentiefe Holz-Aluminium-Fenster und eine Hebe-Schiebeanlage sorgen für natürliches Tageslicht und eröffnen einen schönen Ausblick auf die umliegenden Gebäude.
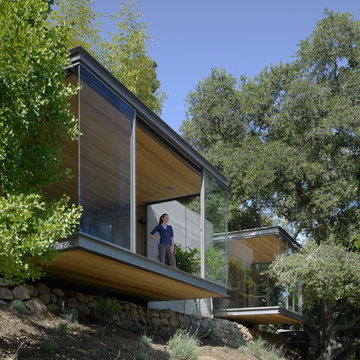
Tim Griffth
Kleines, Einstöckiges Modernes Bungalow mit Glasfassade und Flachdach in San Francisco
Kleines, Einstöckiges Modernes Bungalow mit Glasfassade und Flachdach in San Francisco
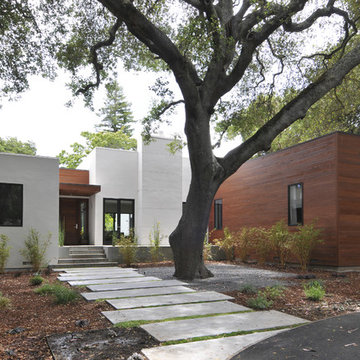
While we appreciate your love for our work, and interest in our projects, we are unable to answer every question about details in our photos. Please send us a private message if you are interested in our architectural services on your next project.
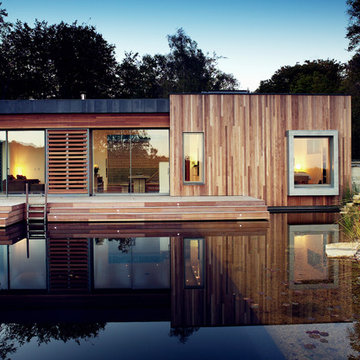
Nigel Rigden (www.nigrig.com)
Einstöckiges, Mittelgroßes Modernes Haus mit Flachdach in Hampshire
Einstöckiges, Mittelgroßes Modernes Haus mit Flachdach in Hampshire
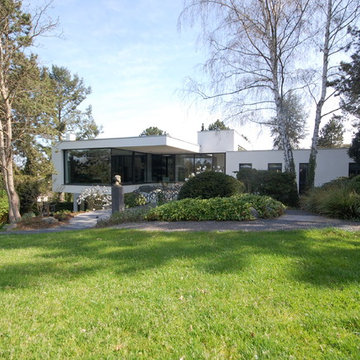
Mittelgroßes, Einstöckiges Modernes Bungalow mit weißer Fassadenfarbe und Flachdach in Köln
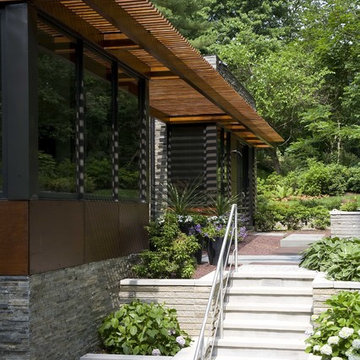
Einstöckiges, Großes Modernes Bungalow mit Steinfassade, grauer Fassadenfarbe und Flachdach in New York
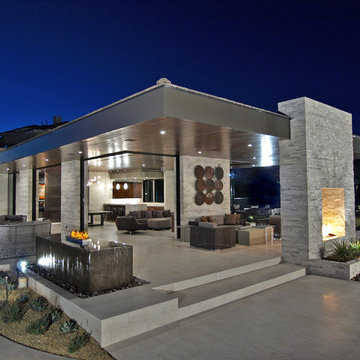
Architect : Adapture
/ Photography : Eric Penrod
Großes, Einstöckiges Modernes Haus mit Steinfassade, beiger Fassadenfarbe und Flachdach in Las Vegas
Großes, Einstöckiges Modernes Haus mit Steinfassade, beiger Fassadenfarbe und Flachdach in Las Vegas

The covered entry stair leads to the outdoor living space under the flying roof. The building is all steel framed and clad for fire resistance. Sprinklers on the roof can be remotely activated to provide fire protection if needed.
Photo; Guy Allenby
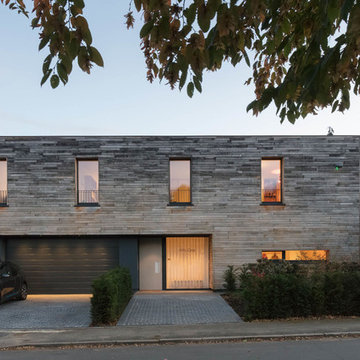
Mittelgroßes, Zweistöckiges Modernes Haus mit grauer Fassadenfarbe und Flachdach in Hertfordshire
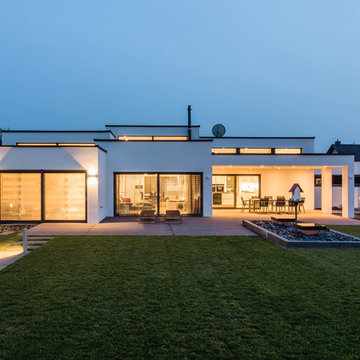
Großes, Zweistöckiges Modernes Bungalow mit Putzfassade, weißer Fassadenfarbe und Flachdach in Frankfurt am Main
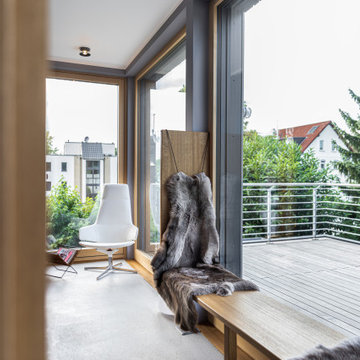
Ein besonderer Hingucker ist der verglaste Flurbereich mit großer Terrasse. Bodentiefe Holz-Aluminium-Fenster und eine Hebe-Schiebeanlage sorgen für natürliches Tageslicht und eröffnen einen schönen Ausblick auf die umliegenden Gebäude.
Bungalows mit Flachdach Ideen und Design
1
