Dreistöckige Häuser mit grüner Fassadenfarbe Ideen und Design
Suche verfeinern:
Budget
Sortieren nach:Heute beliebt
1 – 20 von 2.025 Fotos
1 von 3

www.aaronhphotographer.com
Dreistöckiges Uriges Einfamilienhaus mit Mix-Fassade, grüner Fassadenfarbe, Satteldach und Schindeldach in Sonstige
Dreistöckiges Uriges Einfamilienhaus mit Mix-Fassade, grüner Fassadenfarbe, Satteldach und Schindeldach in Sonstige
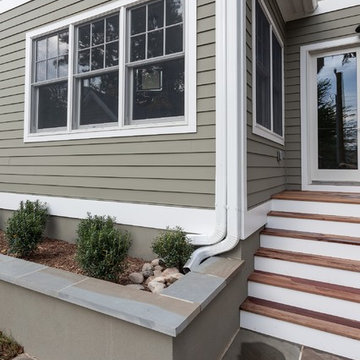
Dreistöckiges Rustikales Einfamilienhaus mit Faserzement-Fassade, grüner Fassadenfarbe und Schindeldach in Washington, D.C.
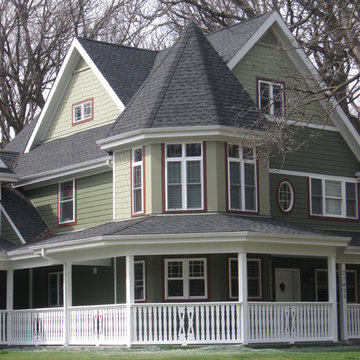
IDCI
Dreistöckiges Klassisches Haus mit Faserzement-Fassade, grüner Fassadenfarbe und Satteldach in Chicago
Dreistöckiges Klassisches Haus mit Faserzement-Fassade, grüner Fassadenfarbe und Satteldach in Chicago
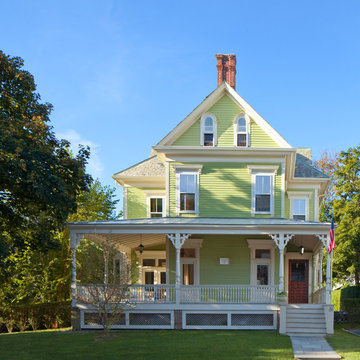
© Anthony Crisafulli 2014
Großes, Dreistöckiges Klassisches Haus mit grüner Fassadenfarbe und Satteldach in Providence
Großes, Dreistöckiges Klassisches Haus mit grüner Fassadenfarbe und Satteldach in Providence
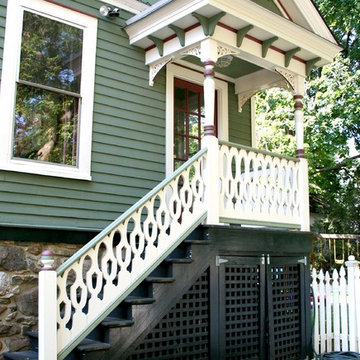
Mittelgroßes, Dreistöckiges Uriges Haus mit Mix-Fassade und grüner Fassadenfarbe in New York
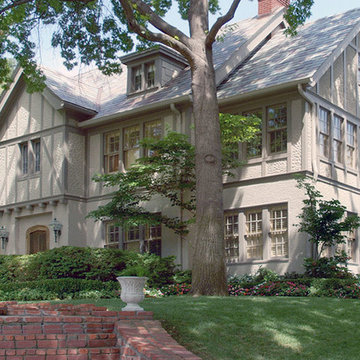
A new home office, master bathroom and master closet were added to the second story over the sunroom creating an expansive master suite. Three quarries were contacted and became sources for the multi-colored slate roof. As a result, the new and existing roofs are perfect matches. The unique stucco appearance of the second level was duplicated by our stucco subcontractor, who “punched” the fresh stucco with rag wrapped hands.

http://www.dlauphoto.com/david/
David Lau
Dreistöckige, Große Klassische Holzfassade Haus mit grüner Fassadenfarbe und Satteldach in New York
Dreistöckige, Große Klassische Holzfassade Haus mit grüner Fassadenfarbe und Satteldach in New York

Dreistöckiges Uriges Haus mit grüner Fassadenfarbe, Walmdach und Blechdach in Baltimore
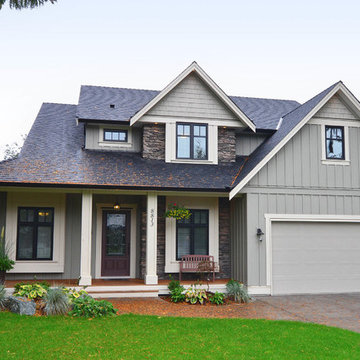
SeeVirtual Marketing & Photography
www.seevirtual360.com
Dreistöckiges Klassisches Haus mit Mix-Fassade, grüner Fassadenfarbe und Satteldach in Vancouver
Dreistöckiges Klassisches Haus mit Mix-Fassade, grüner Fassadenfarbe und Satteldach in Vancouver
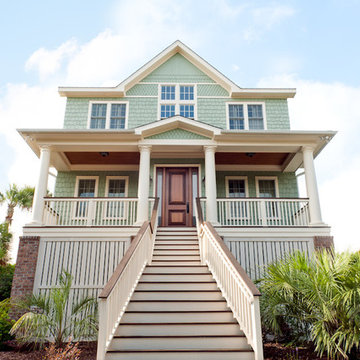
Imagine waking up to the view of the ocean every day. That was a dream of our homeowners and thanks to Arnett Construction, this dream is now a reality. Climb the stairs into the front entry and see the spectacular view from the windows. The natural light in the kitchen illuminates the custom counter tops. The master bath is huge and full of custom features. A real, dream come true, wrap around back porch that leads directly onto the beach.
Bette Walker Photography
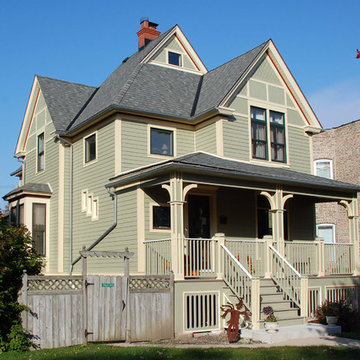
This Chicago, IL Victorian Style Home was remodeled by Siding & Windows Group with James HardiePlank Select Cedarmill Lap Siding in ColorPlus Technology Color Soft Green and HardieTrim Smooth Boards in ColorPlus Technology Color Sail Cloth. We also remodeled the Front Porch with Wood Columns in two Colors, Wood Railings and installed a new Roof. Also replaced old windows with Integrity from Marvin Windows with top and bottom frieze boards.

Interior designer Scott Dean's home on Sun Valley Lake
Mittelgroßes, Dreistöckiges Klassisches Haus mit Mix-Fassade, grüner Fassadenfarbe und Satteldach in Sonstige
Mittelgroßes, Dreistöckiges Klassisches Haus mit Mix-Fassade, grüner Fassadenfarbe und Satteldach in Sonstige

Mark Hoyle
Dreistöckige, Mittelgroße Rustikale Holzfassade Haus mit grüner Fassadenfarbe und Satteldach in Sonstige
Dreistöckige, Mittelgroße Rustikale Holzfassade Haus mit grüner Fassadenfarbe und Satteldach in Sonstige
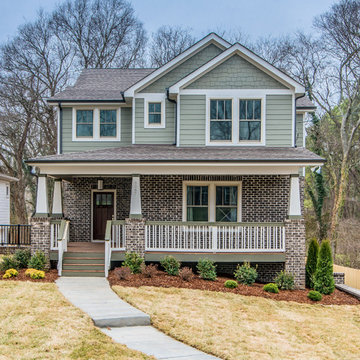
Mittelgroßes, Dreistöckiges Klassisches Haus mit Mix-Fassade und grüner Fassadenfarbe in Nashville

Our clients already had a cottage on Torch Lake that they loved to visit. It was a 1960s ranch that worked just fine for their needs. However, the lower level walkout became entirely unusable due to water issues. After purchasing the lot next door, they hired us to design a new cottage. Our first task was to situate the home in the center of the two parcels to maximize the view of the lake while also accommodating a yard area. Our second task was to take particular care to divert any future water issues. We took necessary precautions with design specifications to water proof properly, establish foundation and landscape drain tiles / stones, set the proper elevation of the home per ground water height and direct the water flow around the home from natural grade / drive. Our final task was to make appealing, comfortable, living spaces with future planning at the forefront. An example of this planning is placing a master suite on both the main level and the upper level. The ultimate goal of this home is for it to one day be at least a 3/4 of the year home and designed to be a multi-generational heirloom.
- Jacqueline Southby Photography
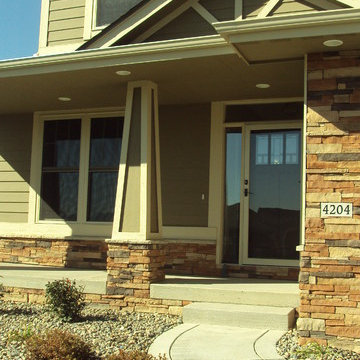
Großes, Dreistöckiges Uriges Haus mit Faserzement-Fassade, grüner Fassadenfarbe und Satteldach in Sonstige
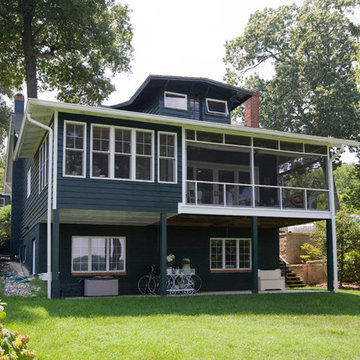
Waterfront side of whole house renovation in Annapolis. Entire first floor was gutted and re-done. Award winning project. Project also recognized by HGTV's Bang for Your Buck television show. Photos by Rex Reed.
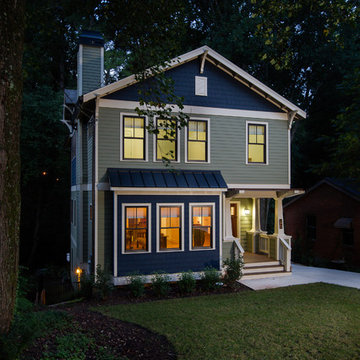
Mittelgroßes, Dreistöckiges Uriges Haus mit Faserzement-Fassade, grüner Fassadenfarbe und Satteldach in Atlanta
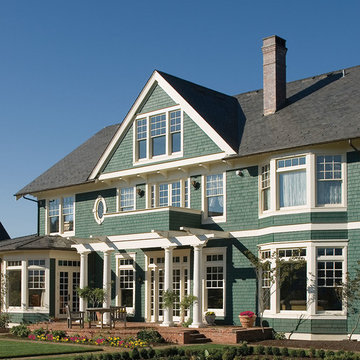
Photo courtesy of Alan Mascord Design Associates and can be found on houseplansandmore.com
Große, Dreistöckige Klassische Holzfassade Haus mit grüner Fassadenfarbe in St. Louis
Große, Dreistöckige Klassische Holzfassade Haus mit grüner Fassadenfarbe in St. Louis
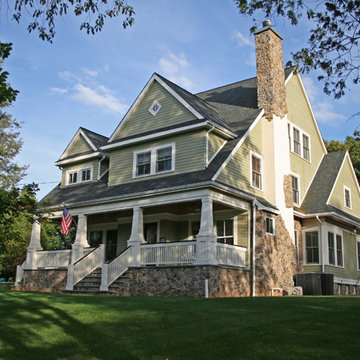
Großes, Dreistöckiges Rustikales Haus mit Faserzement-Fassade, grüner Fassadenfarbe und Satteldach in New York
Dreistöckige Häuser mit grüner Fassadenfarbe Ideen und Design
1