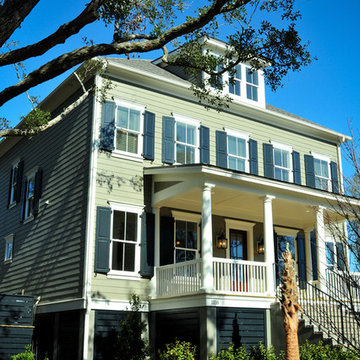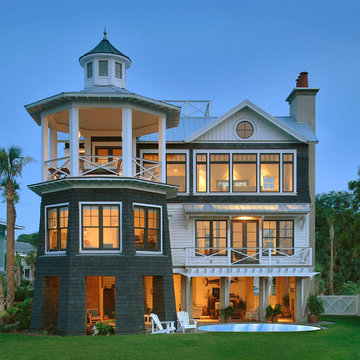Dreistöckige Häuser mit grüner Fassadenfarbe Ideen und Design
Suche verfeinern:
Budget
Sortieren nach:Heute beliebt
101 – 120 von 2.025 Fotos
1 von 3
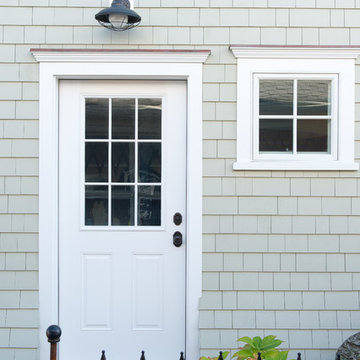
http://www.dlauphoto.com/david/
David Lau
Große, Dreistöckige Maritime Holzfassade Haus mit grüner Fassadenfarbe und Satteldach in New York
Große, Dreistöckige Maritime Holzfassade Haus mit grüner Fassadenfarbe und Satteldach in New York
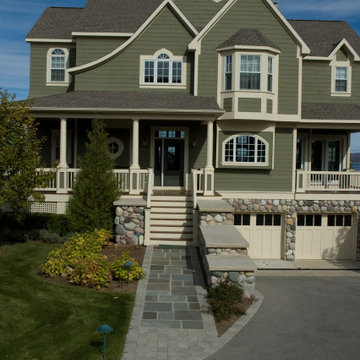
Großes, Dreistöckiges Maritimes Einfamilienhaus mit grüner Fassadenfarbe, Walmdach, Schindeldach und braunem Dach in Sonstige
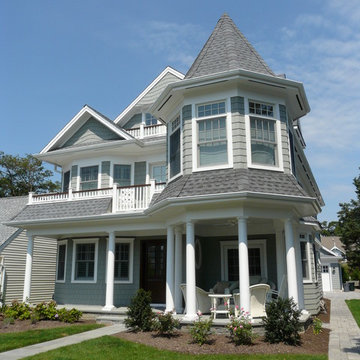
Großes, Dreistöckiges Klassisches Haus mit grüner Fassadenfarbe, Satteldach und Schindeldach in New York
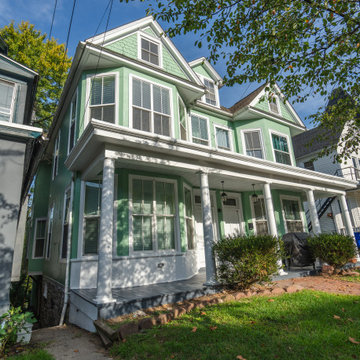
Came to this property in dire need of attention and care. We embarked on a comprehensive whole-house remodel, reimagining the layout to include three bedrooms and two full bathrooms, each with spacious walk-in closets. The heart of the home, our new kitchen, boasts ample pantry storage and a delightful coffee bar, while a built-in desk enhances the dining room. We oversaw licensed upgrades to plumbing, electrical, and introduced an efficient ductless mini-split HVAC system. Beyond the interior, we refreshed the exterior with new trim and a fresh coat of paint. Modern LED recessed lighting and beautiful luxury vinyl plank flooring throughout, paired with elegant bathroom tiles, completed this transformative journey. We also dedicated our craftsmanship to refurbishing and restoring the original staircase railings, bringing them back to life and preserving the home's timeless character.
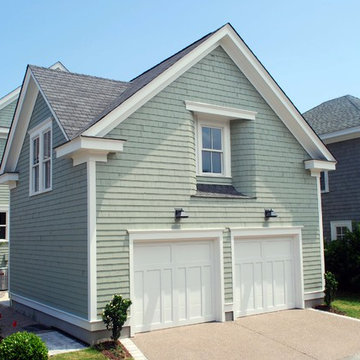
The carriage house is designed to perfectly reflect the character of the main house with materials and styling. There is an apartment for rent above the parking area of the enclosed parking spaces.
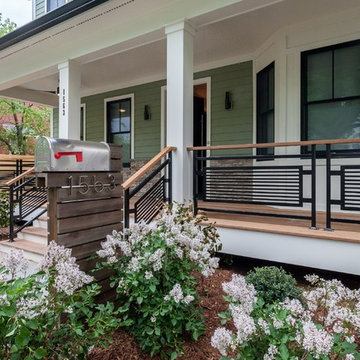
Dreistöckiges Modernes Einfamilienhaus mit Mix-Fassade, grüner Fassadenfarbe und Schindeldach in Washington, D.C.
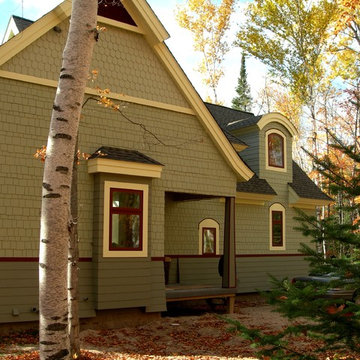
Dreistöckiges Klassisches Haus mit Vinylfassade, grüner Fassadenfarbe und Satteldach in Sonstige
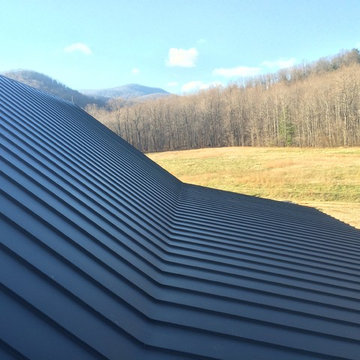
Nathan Cowan
Großes, Dreistöckiges Uriges Haus mit grüner Fassadenfarbe, Satteldach und Blechdach in Washington, D.C.
Großes, Dreistöckiges Uriges Haus mit grüner Fassadenfarbe, Satteldach und Blechdach in Washington, D.C.

Our client fell in love with the original 80s style of this house. However, no part of it had been updated since it was built in 1981. Both the style and structure of the home needed to be drastically updated to turn this house into our client’s dream modern home. We are also excited to announce that this renovation has transformed this 80s house into a multiple award-winning home, including a major award for Renovator of the Year from the Vancouver Island Building Excellence Awards. The original layout for this home was certainly unique. In addition, there was wall-to-wall carpeting (even in the bathroom!) and a poorly maintained exterior.
There were several goals for the Modern Revival home. A new covered parking area, a more appropriate front entry, and a revised layout were all necessary. Therefore, it needed to have square footage added on as well as a complete interior renovation. One of the client’s key goals was to revive the modern 80s style that she grew up loving. Alfresco Living Design and A. Willie Design worked with Made to Last to help the client find creative solutions to their goals.
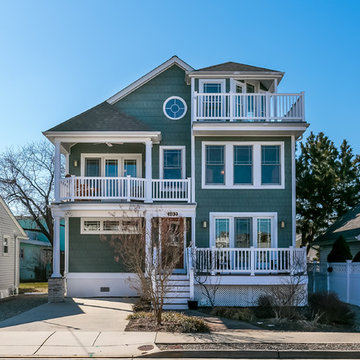
Photography by Steve Edwards
Dreistöckiges, Großes Maritimes Haus mit grüner Fassadenfarbe, Satteldach und Schindeldach in Philadelphia
Dreistöckiges, Großes Maritimes Haus mit grüner Fassadenfarbe, Satteldach und Schindeldach in Philadelphia
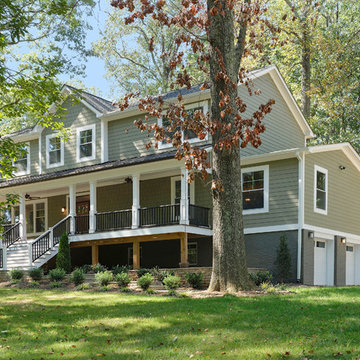
We used:
Exterior lights: Hinkley Colfax 12-1/4" outdoor wall lights in high bronze. Porch ceiling fans: 52" Casa Vieja Mission II outdoor ceiling fan in bronze. Front porch and patio floors, treads and railings by Trex. Garage doors by Amarr, Stratford Collection. Retaining wall by Eagle Bay, Aspen Stone stone and cap in Blue Ridge.
Robert B. Narod Photography
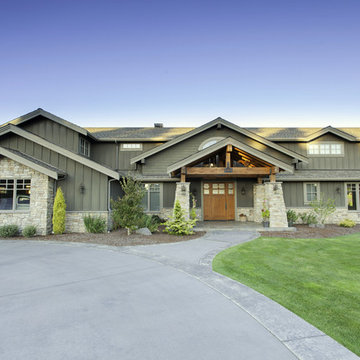
Geräumiges, Dreistöckiges Rustikales Haus mit Faserzement-Fassade und grüner Fassadenfarbe in Seattle
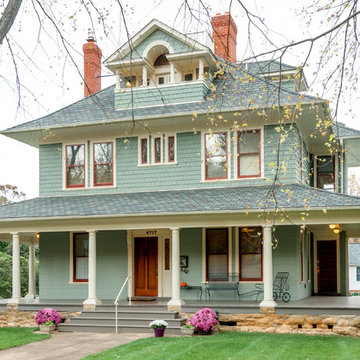
Chris Zimmer
Dreistöckiges Klassisches Haus mit grüner Fassadenfarbe in Washington, D.C.
Dreistöckiges Klassisches Haus mit grüner Fassadenfarbe in Washington, D.C.
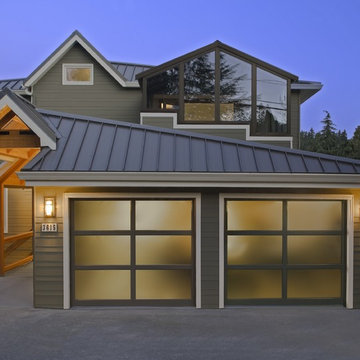
Dreistöckige, Mittelgroße Moderne Holzfassade Haus mit grüner Fassadenfarbe und Satteldach in Seattle
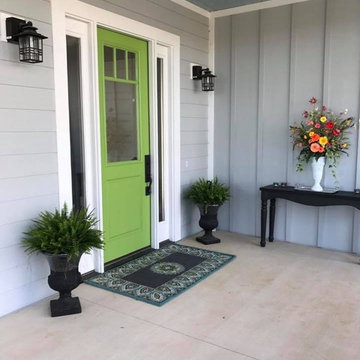
Front Door
Mittelgroßes, Dreistöckiges Uriges Einfamilienhaus mit Faserzement-Fassade, grüner Fassadenfarbe, Satteldach und Schindeldach in Little Rock
Mittelgroßes, Dreistöckiges Uriges Einfamilienhaus mit Faserzement-Fassade, grüner Fassadenfarbe, Satteldach und Schindeldach in Little Rock

Located in a neighborhood characterized by traditional bungalow style single-family residences, Orange Grove is a new landmark for the City of West Hollywood. The building is sensitively designed and compatible with the neighborhood, but differs in material palette and scale from its neighbors. Referencing architectural conventions of modernism rather than the pitched roof forms of traditional domesticity, the project presents a characteristic that is consistent with the eclectic and often unconventional demographic of West Hollywood. Distinct from neighboring structures, the building creates a strong relationship to the street by virtue of its large amount of highly usable balcony area in the front façade.
While there are dramatic and larger scale elements that define the building, it is also broken down into comprehensible human scale parts, and is itself broken down into two different buildings. Orange Grove displays a similar kind of iconoclasm as the Schindler House, an icon of California modernism, located a short distance away. Like the Schindler House, the conventional architectural elements of windows and porches become part of an abstract sculptural ensemble. At the Schindler House, windows are found in the gaps between structural concrete wall panels. At Orange Grove, windows are inserted in gaps between different sections of the building.
The design of Orange Grove is generated by a subtle balance of tensions. Building volumes and the placement of windows, doors and balconies are not static but rather constitute an active three-dimensional composition in motion. Each piece of the building is a strong and clearly defined shape, such as the corrugated metal surround that encloses the second story balcony in the east and north facades. Another example of this clear delineation is the use of two square profile balcony surrounds in the front façade that set up a dialogue between them—one is small, the other large, one is open at the front, the other is veiled with stainless steel slats. At the same time each balcony is balanced and related to other elements in the building, the smaller one to the driveway gate below and the other to the roll-up door and first floor balcony. Each building element is intended to read as an abstract form in itself—such as a window becoming a slit or windows becoming a framed box, while also becoming part of a larger whole. Although this building may not mirror the status quo it answers to the desires of consumers in a burgeoning niche market who want large, simple interior volumes of space, and a paradigm based on space, light and industrial materials of the loft rather than the bungalow.
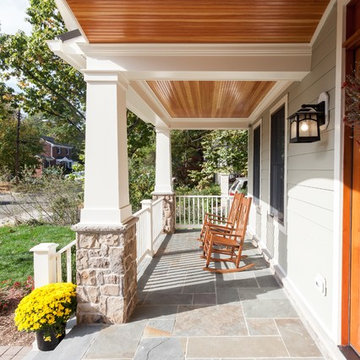
Dreistöckiges Rustikales Einfamilienhaus mit Mix-Fassade, grüner Fassadenfarbe und Schindeldach in Washington, D.C.
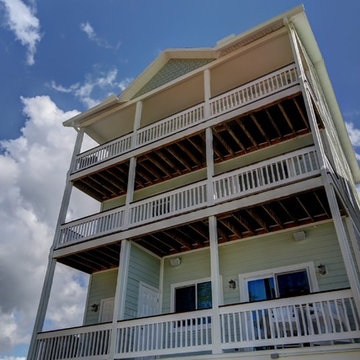
This is a small beach cottage constructed in Indian shores. Because of site limitations, we build the home tall and maximized the ocean views.
It's a great example of a well built moderately priced beach home where value and durability was a priority to the client.
Cary John
Dreistöckige Häuser mit grüner Fassadenfarbe Ideen und Design
6
