Dreistöckige Häuser mit braunem Dach Ideen und Design
Suche verfeinern:
Budget
Sortieren nach:Heute beliebt
81 – 100 von 841 Fotos
1 von 3
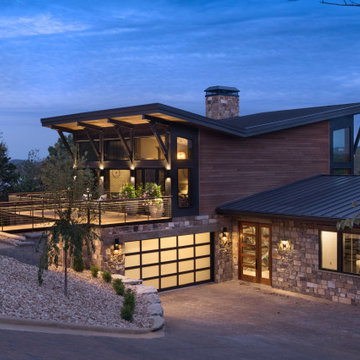
Photos: © 2020 Matt Kocourek, All
Rights Reserved
Großes, Dreistöckiges Modernes Haus mit brauner Fassadenfarbe, Schmetterlingsdach, Blechdach und braunem Dach in Sonstige
Großes, Dreistöckiges Modernes Haus mit brauner Fassadenfarbe, Schmetterlingsdach, Blechdach und braunem Dach in Sonstige
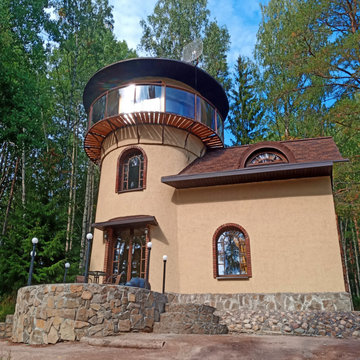
Проект необычного мини-дома с башней в сказочном стиле. Этот дом будет использоваться в качестве гостевого дома на базе отдыха в Карелии недалеко у Ладожского озера. Проект выполнен в органическом стиле с антуражем сказочного домика.
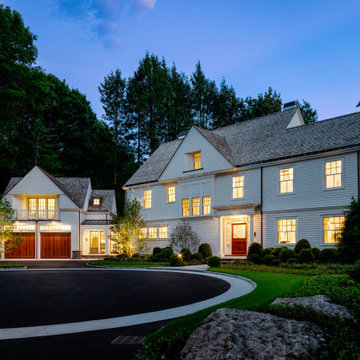
TEAM
Architect: LDa Architecture & Interiors
Interior Design: Su Casa Designs
Builder: Youngblood Builders
Photographer: Greg Premru
Großes, Dreistöckiges Klassisches Haus mit weißer Fassadenfarbe, Satteldach, Schindeldach, braunem Dach und Verschalung in Boston
Großes, Dreistöckiges Klassisches Haus mit weißer Fassadenfarbe, Satteldach, Schindeldach, braunem Dach und Verschalung in Boston
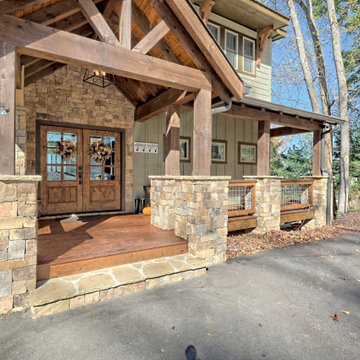
This gorgeous lake home sits right on the water's edge. It features a harmonious blend of rustic and and modern elements, including a rough-sawn pine floor, gray stained cabinetry, and accents of shiplap and tongue and groove throughout.

Main Cabin Entry and Deck
Dreistöckiges Rustikales Einfamilienhaus mit Vinylfassade, grüner Fassadenfarbe, Schindeldach, braunem Dach und Verschalung in Portland
Dreistöckiges Rustikales Einfamilienhaus mit Vinylfassade, grüner Fassadenfarbe, Schindeldach, braunem Dach und Verschalung in Portland
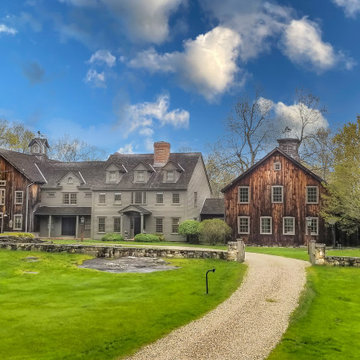
This magnificent barn home staged by BA Staging & Interiors features over 10,000 square feet of living space, 6 bedrooms, 6 bathrooms and is situated on 17.5 beautiful acres. Contemporary furniture with a rustic flare was used to create a luxurious and updated feeling while showcasing the antique barn architecture.
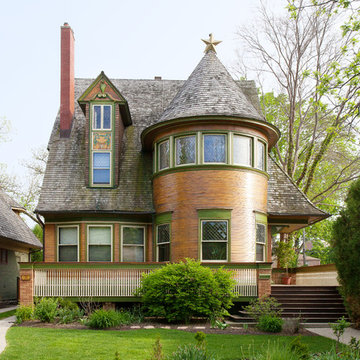
Queen Anne Victorian style home designed by American architect Frank Lloyd Wright
© Kailey J. Flynn
Mittelgroßes, Dreistöckiges Klassisches Haus mit brauner Fassadenfarbe, Schindeldach und braunem Dach in Chicago
Mittelgroßes, Dreistöckiges Klassisches Haus mit brauner Fassadenfarbe, Schindeldach und braunem Dach in Chicago
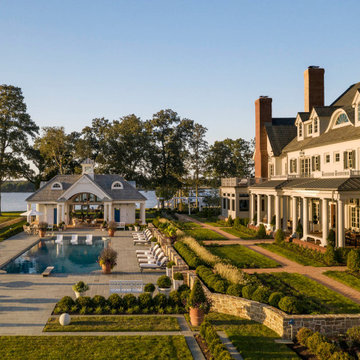
The main home sits approximately 300 feet from the water. This intentional design allows for a terrace from the house to the walkway, and a lower terrace from the walkway to the pool. This allows the homeowners to enjoy sweeping waterfront views without the obstruction of the pool.
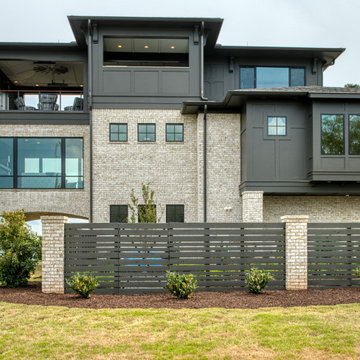
North Elevation
Großes, Dreistöckiges Eklektisches Einfamilienhaus mit Backsteinfassade, brauner Fassadenfarbe, Walmdach, Misch-Dachdeckung, braunem Dach und Wandpaneelen in Sonstige
Großes, Dreistöckiges Eklektisches Einfamilienhaus mit Backsteinfassade, brauner Fassadenfarbe, Walmdach, Misch-Dachdeckung, braunem Dach und Wandpaneelen in Sonstige
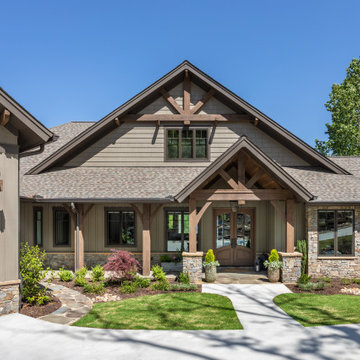
Großes, Dreistöckiges Rustikales Einfamilienhaus mit Faserzement-Fassade, beiger Fassadenfarbe, Satteldach, Schindeldach, braunem Dach und Wandpaneelen in Sonstige
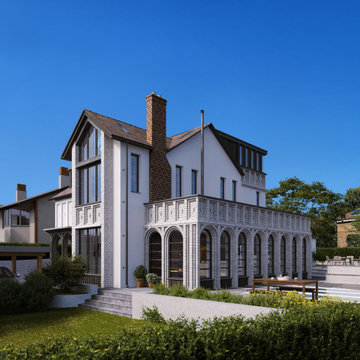
Renovation and extension project.
challenge:
“We want our home to be a balance between in-keeping with the existing area but to also be insured by our love for Morocco.”
Blake Hall Drive is a detached property on a large corner plot, the site had the potential to have three point aspect vis over the entire garden, inviting the outside into the heart of the home.
The clients have a love for Morocco and its textures, colours and lights that play with shadows. We aimed to strike a balance where the exterior would blend in sympathetically with the existing street scene and host dwelling but at the same time allow the interior to be injected with Moroccan design choices and sit have the bones of the architecture blend in to this exotic internal oasis setting.
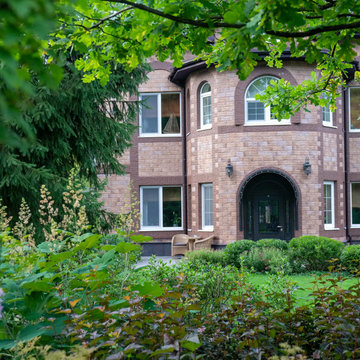
Семейное поместье в стародачном поселке благодаря полной реконструкции интерьеров и расширению в два раза площади участка получило достойное продолжение в абсолютно новом облике. Среди лесных деревьев и окружающих построек соседей мы создали уединенный оазис для полноценного отдыха очень активного семейства, приезжающего на выходные дни, обожающего приемы гостей и посиделки у камина.
Интерес к растениям нам удалось развить, поразив хозяев широкими возможностями нашего ассортимента и выразительностью приемов создания непрерывного цветения.
В геометрии планировки отталкивались от линий существующего гранитного мощения.
В плавный перепад рельефа в 2,7 м , сосредоточенный на новой территории мы удачно вписали сферические линии террас -ступеней и площадки для загара.
Сверкающие на солнце дорожки из стабилизированного гравия своим теплым оттенком отлично гармонируют с домом и переливающимся лабрадоритом бетонного мощения.
Ажурная игра света и тени, созданная растущими на участке березами, дубами, елями определяют сценарий отдельных зон - тенистая дорожка из плитняка, кедровая роща с луговыми цветами, солнечные газоны и цветник из высоких изысканных многолетников под большим дубом.
Смена окружения придает уникальный вкус каждой жилой зоне на открытом воздухе, обеспечивая радость и непринужденность семейного общения и досуга.
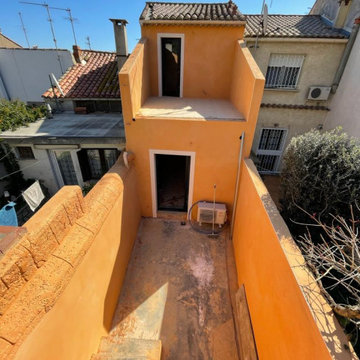
Démolition d'un partie de la façade, création de balcons et construction en agglo d'une partie de la façade en retrait de l'existant. Remplacement des menuiseries et reprise de la façade totale.
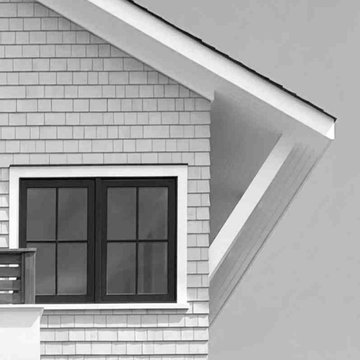
Mittelgroßes, Dreistöckiges Maritimes Haus mit beiger Fassadenfarbe, Satteldach, Misch-Dachdeckung, braunem Dach und Schindeln in New York

Dreistöckiges Rustikales Einfamilienhaus mit Mix-Fassade, beiger Fassadenfarbe, Satteldach, Misch-Dachdeckung, braunem Dach und Wandpaneelen
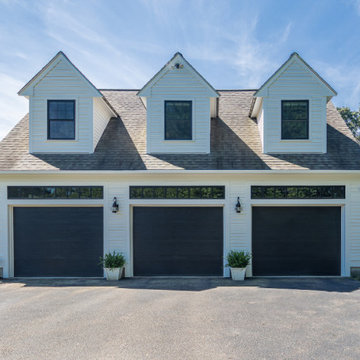
Over the last 3 years, this beautiful, center entrance colonial located in Norfolk, MA underwent a remarkable exterior remodel where we replaced the windows, and did exterior painting, carpentry, and an exterior door. An option many homeowners don’t consider is breaking up their project over time!
This project was staged in 5 portions where we addressed the following:
In 2019, we started by replacing 24 windows using Marvin Essential windows. They chose the popular, Ebony-colored exterior color frames and white exterior.
Later in 2019, they decided to replace additional windows.
In 2020, we replaced the remaining 13 windows with matching Marvin Essential windows and an entry door replacement and they chose a beautiful Provia Fiberglass French Door.
In 2020, the entire home is painted white with Sherwin Williams Resilience.
Built in 1988, this beautiful home in Norfolk, MA had older wooden clapboards and the homeowners were tired of the worn-out siding and wanted to give their home a facelift. With a modern farmhouse-like appeal, they chose a beautiful paint white colorway from Sherwin Williams and the black Ebony-colored windows from Marvin’s Essential line of black fiberglass windows.
For the homeowners, they were ready for a complete home makeover and they began carefully vetting who could make their house aspirations come to reality. Though humble in nature, these homeowners were going for the gold standard in remodeling their home and chose the best of the best products and the best company to do it.
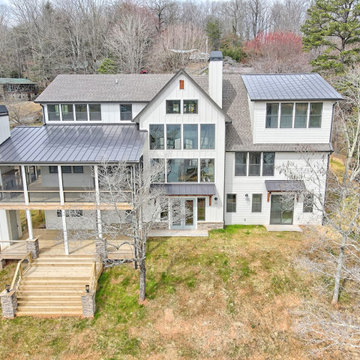
This large custom Farmhouse style home features Hardie board & batten siding, cultured stone, arched, double front door, custom cabinetry, and stained accents throughout.
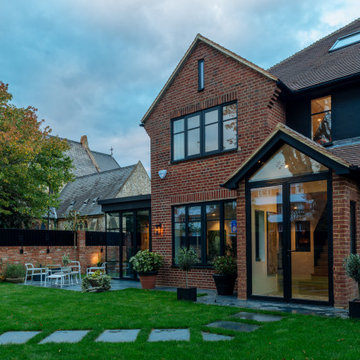
Große, Dreistöckige Moderne Doppelhaushälfte mit brauner Fassadenfarbe, Pultdach und braunem Dach in London
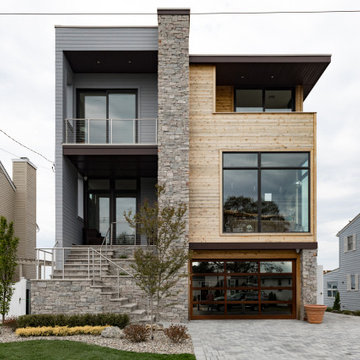
VISION AND NEEDS:
Homeowner sought a ‘retreat’ outside of NY that would have water views and offer options for entertaining groups of friends in the house and by pool. Being a car enthusiast, it was important to have a multi-car-garage.
MCHUGH SOLUTION:
The client sought McHugh because of our recognizable modern designs in the area.
We were up for the challenge to design a home with a narrow lot located in a flood zone where views of the Toms River were secured from multiple rooms; while providing privacy on either side of the house. The elevated foundation offered incredible views from the roof. Each guest room opened up to a beautiful balcony. Flower beds, beautiful natural stone quarried from West Virginia and cedar siding, warmed the modern aesthetic, as you ascend to the front porch.
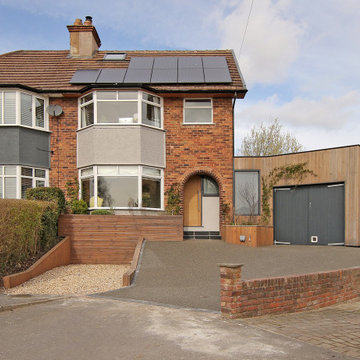
A 20th-century semi-detached home reworked to a contemporary self-build.
Mittelgroßes, Dreistöckiges Modernes Haus mit bunter Fassadenfarbe, Misch-Dachdeckung und braunem Dach in Sonstige
Mittelgroßes, Dreistöckiges Modernes Haus mit bunter Fassadenfarbe, Misch-Dachdeckung und braunem Dach in Sonstige
Dreistöckige Häuser mit braunem Dach Ideen und Design
5