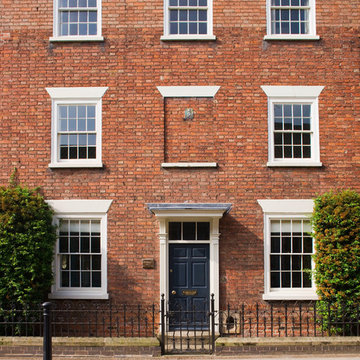Dreistöckige Häuser mit roter Fassadenfarbe Ideen und Design
Suche verfeinern:
Budget
Sortieren nach:Heute beliebt
161 – 180 von 2.550 Fotos
1 von 3
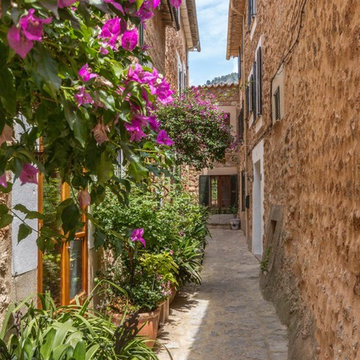
Exterior
Photography: Philip Rogan - philip.rogan@gmail.com
Mittelgroßes, Dreistöckiges Mediterranes Reihenhaus mit Steinfassade, roter Fassadenfarbe, Satteldach und Ziegeldach in Edinburgh
Mittelgroßes, Dreistöckiges Mediterranes Reihenhaus mit Steinfassade, roter Fassadenfarbe, Satteldach und Ziegeldach in Edinburgh
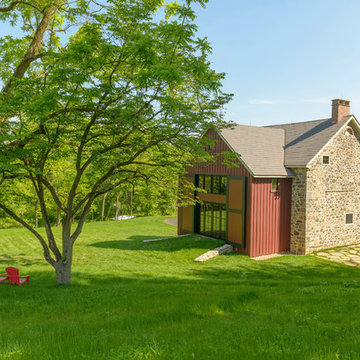
Jim Graham Photography
Dreistöckiges Country Haus mit Steinfassade, roter Fassadenfarbe und Satteldach in Philadelphia
Dreistöckiges Country Haus mit Steinfassade, roter Fassadenfarbe und Satteldach in Philadelphia
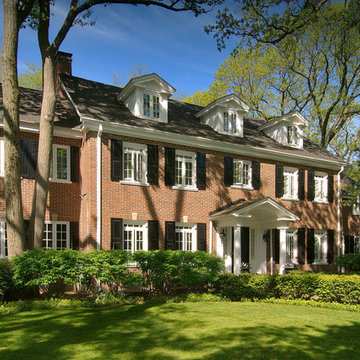
Großes, Dreistöckiges Klassisches Einfamilienhaus mit Backsteinfassade, roter Fassadenfarbe, Satteldach, Schindeldach, grauem Dach und Dachgaube in Chicago
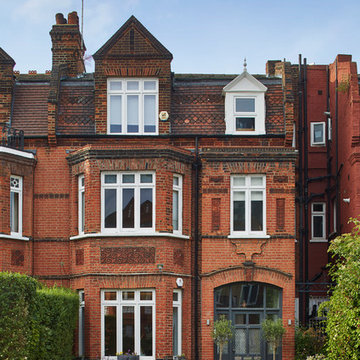
Will Pryce
Dreistöckiges Klassisches Reihenhaus mit Backsteinfassade, roter Fassadenfarbe und Satteldach in London
Dreistöckiges Klassisches Reihenhaus mit Backsteinfassade, roter Fassadenfarbe und Satteldach in London
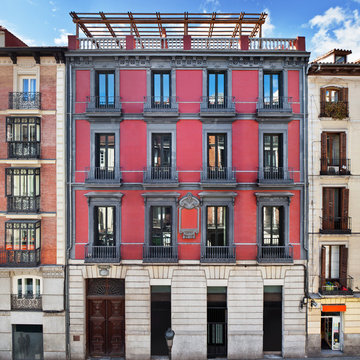
Calle Atocha 34.
Fotógrafo: Nacho Uribesalazar
Dreistöckiges Klassisches Wohnung mit roter Fassadenfarbe und Flachdach in Sonstige
Dreistöckiges Klassisches Wohnung mit roter Fassadenfarbe und Flachdach in Sonstige
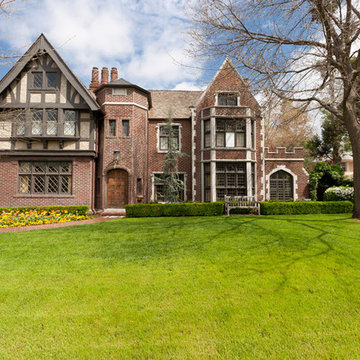
Every care was given to the historical preservation of this English Tudor masterpiece. Designed and Built by Elements Design Build. Elements strived to make every surface authentic in this remodel. www.elementshomebuilder.com www.elementshouseplans.com
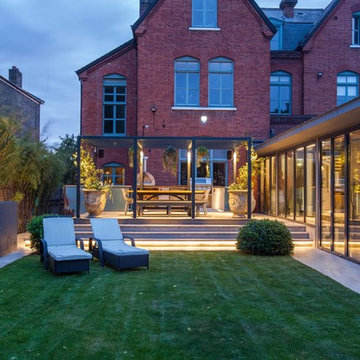
Simon Orchard
Geräumiges, Dreistöckiges Modernes Haus mit Backsteinfassade, roter Fassadenfarbe und Walmdach in Hampshire
Geräumiges, Dreistöckiges Modernes Haus mit Backsteinfassade, roter Fassadenfarbe und Walmdach in Hampshire

View of carriage house garage doors, observatory silo, and screened in porch overlooking the lake.
Geräumige, Dreistöckige Landhaus Holzfassade Haus mit roter Fassadenfarbe und Satteldach in New York
Geräumige, Dreistöckige Landhaus Holzfassade Haus mit roter Fassadenfarbe und Satteldach in New York
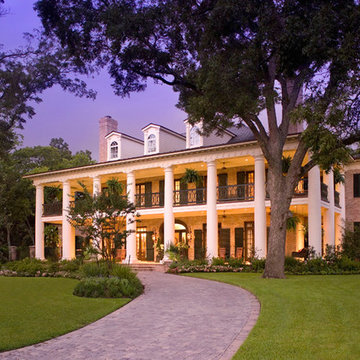
Builder: Sims Luxury Builders
Geräumiges, Dreistöckiges Klassisches Einfamilienhaus mit Backsteinfassade, roter Fassadenfarbe und Walmdach in Houston
Geräumiges, Dreistöckiges Klassisches Einfamilienhaus mit Backsteinfassade, roter Fassadenfarbe und Walmdach in Houston
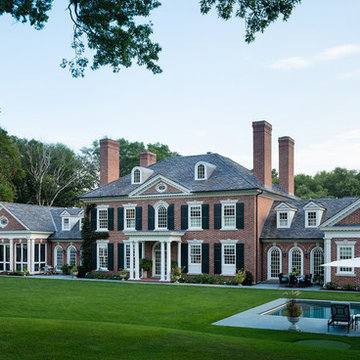
Rear elevation of our Federal Style Residence in Darien, CT. Brick facade with slate roof, dormer windows, shutters and multiple terraces. One end of yard features a pergola with outdoor fireplace and the other has the pool and pool house. Photography by: Warren Jagger
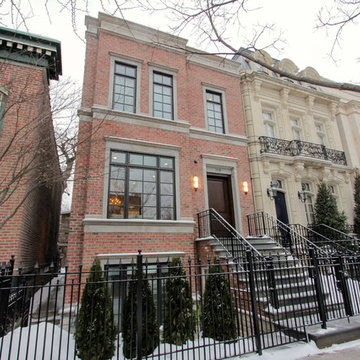
Dreistöckiges, Mittelgroßes Klassisches Haus mit Backsteinfassade, roter Fassadenfarbe und Flachdach in Chicago
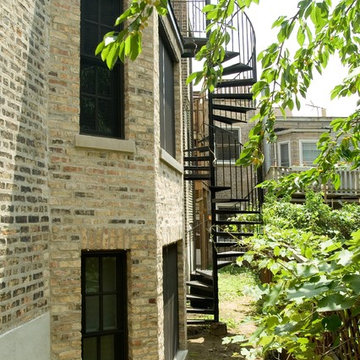
Dan Kullman, Bitterjester
Großes, Dreistöckiges Industrial Haus mit Backsteinfassade und roter Fassadenfarbe in Chicago
Großes, Dreistöckiges Industrial Haus mit Backsteinfassade und roter Fassadenfarbe in Chicago
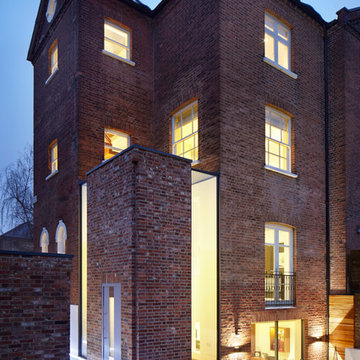
Jack Hobhouse
Dreistöckiges Klassisches Haus mit Backsteinfassade und roter Fassadenfarbe in London
Dreistöckiges Klassisches Haus mit Backsteinfassade und roter Fassadenfarbe in London
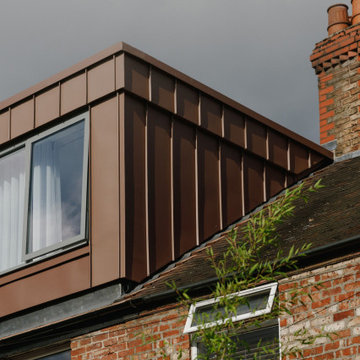
Located within the Whalley Range Conservation Area in Manchester, the project creates a new master bedroom suite whilst sensitively refurbishing the home throughout to create a light filled, refined and quiet home.
Externally the rear dormer extension references the deep red terracotta and brick synonymous to Manchester with pigmented red standing seam zinc to create an elegant extension.
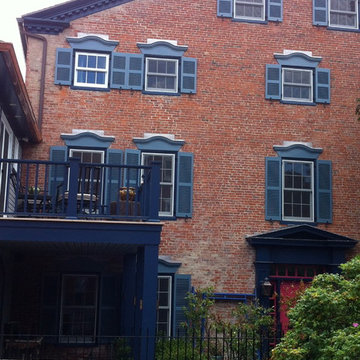
Geräumiges, Dreistöckiges Klassisches Haus mit Backsteinfassade, roter Fassadenfarbe und Walmdach in Boston
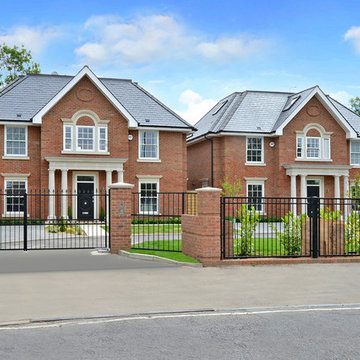
New build development of 4 Georgian style 4/5 bed homes.
Großes, Dreistöckiges Klassisches Haus mit Backsteinfassade und roter Fassadenfarbe in Surrey
Großes, Dreistöckiges Klassisches Haus mit Backsteinfassade und roter Fassadenfarbe in Surrey
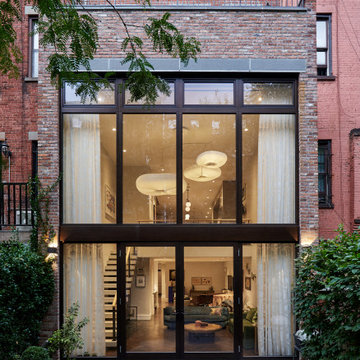
Großes, Dreistöckiges Klassisches Reihenhaus mit Backsteinfassade, roter Fassadenfarbe und Flachdach in New York
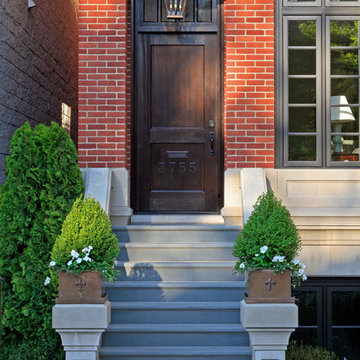
This gracious property in the award-winning Blaine school district - and just off the Southport Corridor - marries an old world European design sensibility with contemporary technologies and unique artisan details. With more than 5,200 square feet, the home has four bedrooms and three bathrooms on the second floor, including a luxurious master suite with a private terrace.
The house also boasts a distinct foyer; formal living and dining rooms designed in an open-plan concept; an expansive, eat-in, gourmet kitchen which is open to the first floor great room; lower-level family room; an attached, heated, 2-½ car garage with roof deck; a penthouse den and roof deck; and two additional rooms on the lower level which could be used as bedrooms, home offices or exercise rooms. The home, designed with an extra-wide floorplan, achieved through side yard relief, also has considerable, professionally-landscaped outdoor living spaces.
This brick and limestone residence has been designed with family-functional experiences and classically proportioned spaces in mind. Highly-efficient environmental technologies have been integrated into the design and construction and the plan also takes into consideration the incorporation of all types of advanced communications systems.
The home went under contract in less than 45 days in 2011.
Jim Yochum
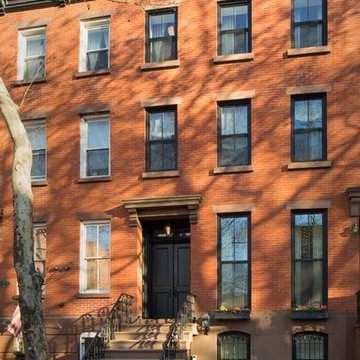
Amanda Kirkpatrick
Dreistöckiges Klassisches Haus mit Backsteinfassade, roter Fassadenfarbe und Flachdach in New York
Dreistöckiges Klassisches Haus mit Backsteinfassade, roter Fassadenfarbe und Flachdach in New York
Dreistöckige Häuser mit roter Fassadenfarbe Ideen und Design
9
