Dreistöckige Häuser mit Verschalung Ideen und Design
Suche verfeinern:
Budget
Sortieren nach:Heute beliebt
121 – 140 von 1.307 Fotos
1 von 3
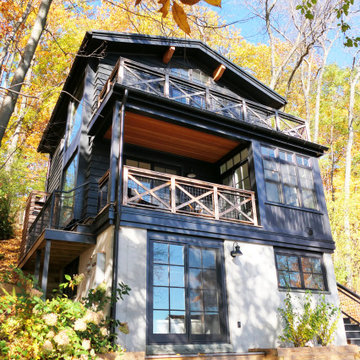
Kleines, Dreistöckiges Uriges Einfamilienhaus mit schwarzer Fassadenfarbe, Satteldach, Blechdach, schwarzem Dach und Verschalung in New York
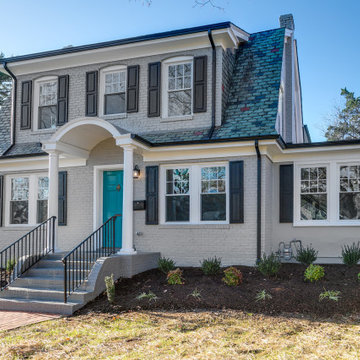
Charming and timeless, 5 bedroom, 3 bath, freshly-painted brick Dutch Colonial nestled in the quiet neighborhood of Sauer’s Gardens (in the Mary Munford Elementary School district)! We have fully-renovated and expanded this home to include the stylish and must-have modern upgrades, but have also worked to preserve the character of a historic 1920’s home. As you walk in to the welcoming foyer, a lovely living/sitting room with original fireplace is on your right and private dining room on your left. Go through the French doors of the sitting room and you’ll enter the heart of the home – the kitchen and family room. Featuring quartz countertops, two-toned cabinetry and large, 8’ x 5’ island with sink, the completely-renovated kitchen also sports stainless-steel Frigidaire appliances, soft close doors/drawers and recessed lighting. The bright, open family room has a fireplace and wall of windows that overlooks the spacious, fenced back yard with shed. Enjoy the flexibility of the first-floor bedroom/private study/office and adjoining full bath. Upstairs, the owner’s suite features a vaulted ceiling, 2 closets and dual vanity, water closet and large, frameless shower in the bath. Three additional bedrooms (2 with walk-in closets), full bath and laundry room round out the second floor. The unfinished basement, with access from the kitchen/family room, offers plenty of storage.
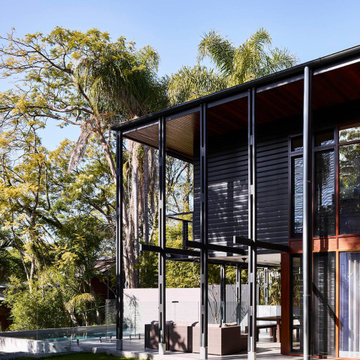
Großes, Dreistöckiges Retro Haus mit schwarzer Fassadenfarbe, Flachdach, Blechdach, schwarzem Dach und Verschalung in Brisbane
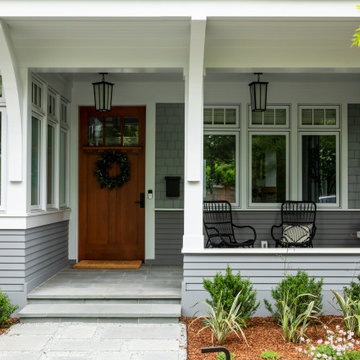
Großes, Dreistöckiges Landhaus Haus mit grauer Fassadenfarbe, schwarzem Dach und Verschalung in San Francisco

Front view of a restored Queen Anne Victorian with wrap-around porch, hexagonal tower and attached solarium and carriage house. Fully landscaped front yard is supported by a retaining wall.
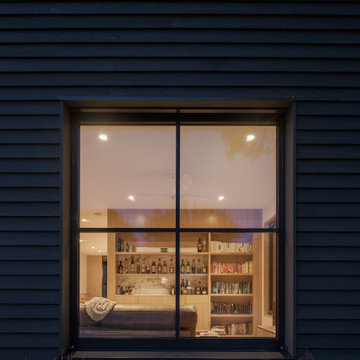
The artfully designed Boise Passive House is tucked in a mature neighborhood, surrounded by 1930’s bungalows. The architect made sure to insert the modern 2,000 sqft. home with intention and a nod to the charm of the adjacent homes. Its classic profile gleams from days of old while bringing simplicity and design clarity to the façade.
The 3 bed/2.5 bath home is situated on 3 levels, taking full advantage of the otherwise limited lot. Guests are welcomed into the home through a full-lite entry door, providing natural daylighting to the entry and front of the home. The modest living space persists in expanding its borders through large windows and sliding doors throughout the family home. Intelligent planning, thermally-broken aluminum windows, well-sized overhangs, and Selt external window shades work in tandem to keep the home’s interior temps and systems manageable and within the scope of the stringent PHIUS standards.
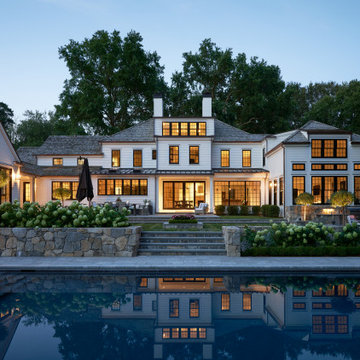
Custom white colonial with a mix of traditional and transitional elements. Featuring black windows, cedar roof, bluestone patio, field stone walls, step lights and a custom pool with spa.
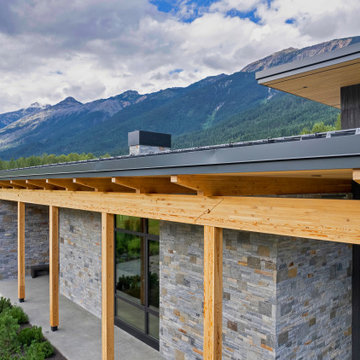
Mittelgroßes, Dreistöckiges Modernes Einfamilienhaus mit Steinfassade, bunter Fassadenfarbe, Walmdach, Blechdach, grauem Dach und Verschalung in Sonstige
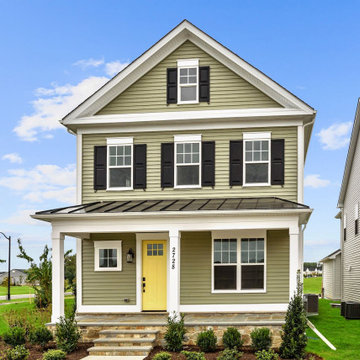
Transitional style home with thoughtful finishes that offer stunning curb appeal.
Dreistöckiges, Mittelgroßes Klassisches Einfamilienhaus mit Satteldach, schwarzem Dach, Verschalung, Vinylfassade, grüner Fassadenfarbe und Misch-Dachdeckung in Washington, D.C.
Dreistöckiges, Mittelgroßes Klassisches Einfamilienhaus mit Satteldach, schwarzem Dach, Verschalung, Vinylfassade, grüner Fassadenfarbe und Misch-Dachdeckung in Washington, D.C.
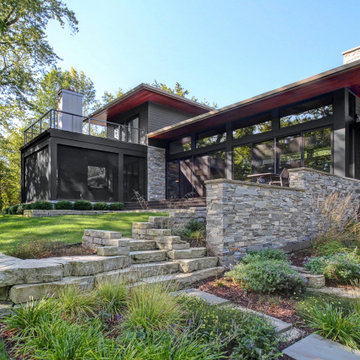
Großes, Dreistöckiges Modernes Haus mit Steinfassade, grauer Fassadenfarbe und Verschalung in Milwaukee
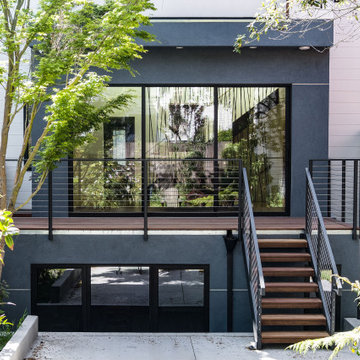
Mittelgroßes, Dreistöckiges Modernes Einfamilienhaus mit Putzfassade, blauer Fassadenfarbe, Flachdach und Verschalung in San Francisco
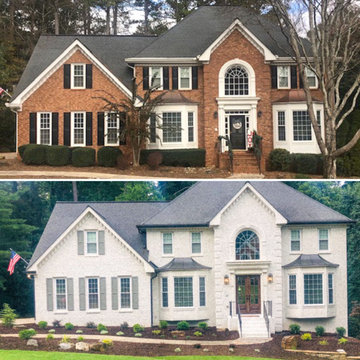
Großes, Dreistöckiges Landhausstil Einfamilienhaus mit Backsteinfassade, weißer Fassadenfarbe, Mansardendach, Schindeldach, grauem Dach und Verschalung
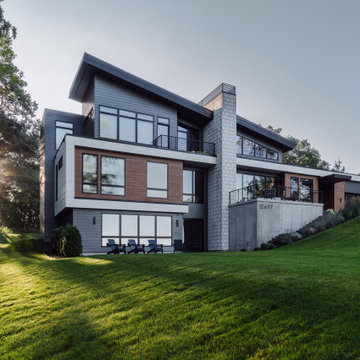
Front of Home, A clean white and wood box organizes the main level the home.
Großes, Dreistöckiges Modernes Einfamilienhaus mit Mix-Fassade, schwarzer Fassadenfarbe, Pultdach, Misch-Dachdeckung, schwarzem Dach und Verschalung
Großes, Dreistöckiges Modernes Einfamilienhaus mit Mix-Fassade, schwarzer Fassadenfarbe, Pultdach, Misch-Dachdeckung, schwarzem Dach und Verschalung

Großes, Dreistöckiges Uriges Einfamilienhaus mit Mix-Fassade, bunter Fassadenfarbe, Satteldach, Blechdach, braunem Dach und Verschalung in Sonstige
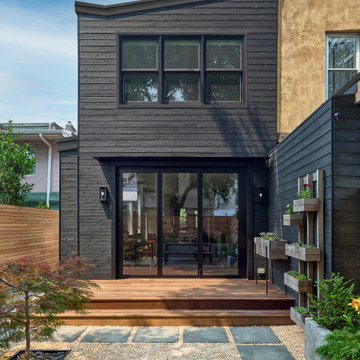
New shou-sugi ban siding conceals the incohesive patchwork of finishes that were the result of multiple renovations and additions over time.
Mittelgroßes, Dreistöckiges Klassisches Haus mit schwarzer Fassadenfarbe, Flachdach und Verschalung in Philadelphia
Mittelgroßes, Dreistöckiges Klassisches Haus mit schwarzer Fassadenfarbe, Flachdach und Verschalung in Philadelphia
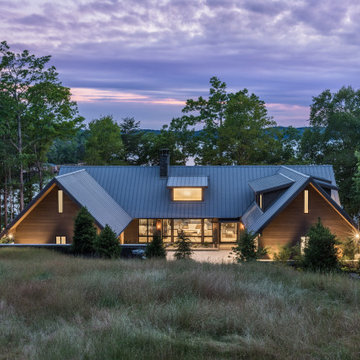
Mittelgroßes, Dreistöckiges Modernes Haus mit brauner Fassadenfarbe, Satteldach, Blechdach, braunem Dach und Verschalung

Raised planter and fire pit in grass inlay bluestone patio
Großes, Dreistöckiges Klassisches Haus mit weißer Fassadenfarbe, Walmdach, Schindeldach, braunem Dach und Verschalung in Sonstige
Großes, Dreistöckiges Klassisches Haus mit weißer Fassadenfarbe, Walmdach, Schindeldach, braunem Dach und Verschalung in Sonstige
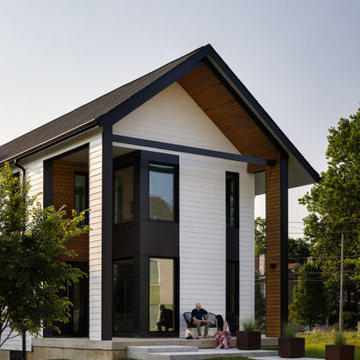
Mittelgroßes, Dreistöckiges Modernes Einfamilienhaus mit Faserzement-Fassade, weißer Fassadenfarbe, Satteldach, Schindeldach, schwarzem Dach und Verschalung in Kansas City
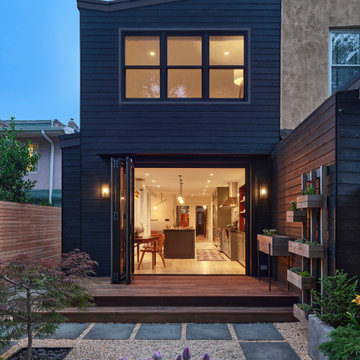
A reconfigured floor plan and a folding window wall at the rear elevation create sight lines from the front door to a newly designed rear garden.
Mittelgroßes, Dreistöckiges Klassisches Haus mit schwarzer Fassadenfarbe, Flachdach und Verschalung in Philadelphia
Mittelgroßes, Dreistöckiges Klassisches Haus mit schwarzer Fassadenfarbe, Flachdach und Verschalung in Philadelphia
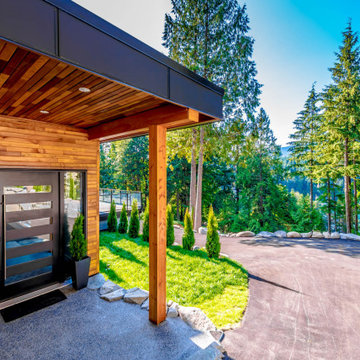
Großes, Dreistöckiges Modernes Haus mit grauer Fassadenfarbe, Schmetterlingsdach, Blechdach, grauem Dach und Verschalung in Vancouver
Dreistöckige Häuser mit Verschalung Ideen und Design
7