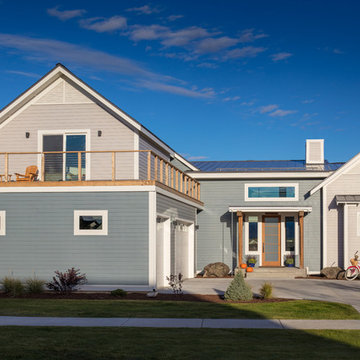Dreistöckige Häuser mit Verschalung Ideen und Design
Suche verfeinern:
Budget
Sortieren nach:Heute beliebt
141 – 160 von 1.307 Fotos
1 von 3
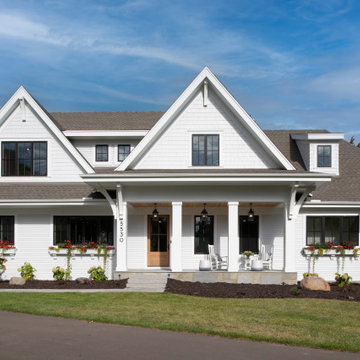
Dreistöckiges Klassisches Einfamilienhaus mit weißer Fassadenfarbe, Schindeldach, braunem Dach und Verschalung in Minneapolis
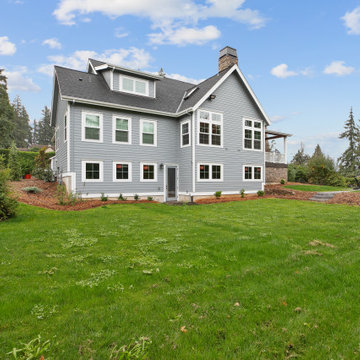
This custom home in West Linn is painted Sherwin-Williams African Gray (SW 9162) with Pure White (SW 7005) for the trim.
Geräumiges, Dreistöckiges Klassisches Einfamilienhaus mit Mix-Fassade, grauer Fassadenfarbe, Satteldach, Schindeldach, schwarzem Dach und Verschalung in Portland
Geräumiges, Dreistöckiges Klassisches Einfamilienhaus mit Mix-Fassade, grauer Fassadenfarbe, Satteldach, Schindeldach, schwarzem Dach und Verschalung in Portland
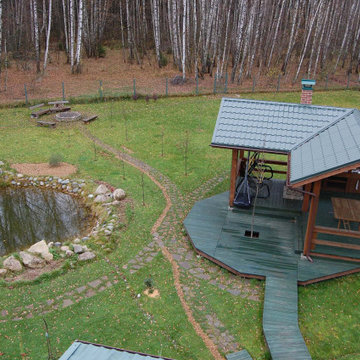
Жилой дом 250 м2.
Жилой дом для 3-х поколений одной семьи. Бабушка, дедушка, родители, семья дочери , сын большая собака. Особенность дома в том, что он состоит из двух независимых половин. В одной живут старшие родители ( бабушка и дедушка). В другой родители и дети . В каждой половине – своя кухня, несколько санузлов, спальни, имеется свой выход на улицу. При необходимости одна из половин может быть полностью закрыта, а вторая при этом продолжит функционировать автономно. Интерьер дома выполнен в светлой позитивной гамме. Уже на этапе проектирования были продуманы все зоны хранения , работы и отдыха. Это позволило сократить количество мебели до минимума. Одним из условий было – соединение под одной крышей всех возможных функций загородного участка. В зоне, являющейся соединительной между половинами дома находится большое пространство с бассейном с противотоком, баней, комнатой отдыха, небольшой постирочной.
Основные декоративные элементы интерьера находятся в двух гостиных. В половине старшего поколения - это двусветное пространство с уютной лежанкой на антресолях, небольшая печь – камин, акцентная стена с декоративной нишей, где стоят милые мелочи. В большой гостиной основной части дома – разделителем между кухней– столовой и гостиной служит очаговый камин, открытый на обе стороны, что позволяет любоваться огнём и из столовой, и с дивана. Камин –не только декоративный. В холодные зимы он хорошо помогает радиаторам поддерживать тепло в доме.
Фасады стилистически перекликаются с интерьерами. Дом облицован серым декоративным кирпичом и имеет нарядные вставки из яркой керамической плитки .
Элементы участка - детская площадка, беседка – барбекю, мастерская, даже собачья будка выполнены в общем ключе . Их рисунок подчинён дизайну основного дома. Весь участок с постройками , растениями , дорожками, прудиками очень гармоничен и создаёт полностью законченную композицию.
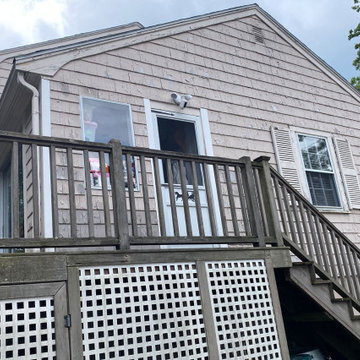
Sometimes, there are moments in the remodeling experience that words cannot fully explain how amazing it can be.
This home in Quincy, MA 02169 is one of those moments for our team.
This now stunning colonial underwent one of the biggest transformations of the year. Previously, the home held its original cedar clapboards that since 1960 have rotted, cracked, peeled, and was an eyesore for the homeowners.
GorillaPlank™ Siding System featuring Everlast Composite Siding:
Color chosen:
- 7” Blue Spruce
- 4” PVC Trim
- Exterior Painting
- Prepped, pressure-washed, and painted foundation to match the siding color.
Leak-Proof Roof® System featuring Owens Corning Asphalt Shingles:
Color chosen:
- Estate Gray TruDefinition® Duration asphalt shingles
- 5” Seamless White Aluminum Gutters
Marvin Elevate Windows
Color chosen:
- Stone White
Window Styles:
- Double-Hung windows
- 3-Lite Slider windows
- Casements windows
Marvin Essentials Sliding Patio Door
Color chosen:
Stone White
Provia Signet Fiberglass Entry Door
Color chosen:
- Mahogany (exterior)
- Mountain Berry (interior)
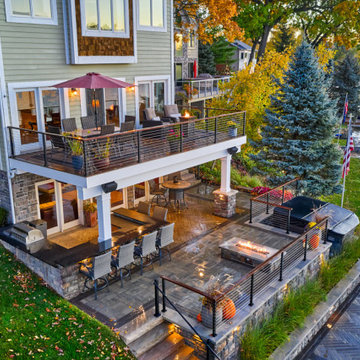
Standing on the upper balcony, looking over the cable railing, one can either look out at the beautiful lake, or down at the equally grand terrace below. An intricate blend of herringbone and modular patterns are mixed throughout the patio with border accents in Techo Blocs Borealis and striking Oakville limestone slab steps. The balcony level features a dining and lounge area for enjoying the view. Below is a covered patio with a wrap around black leathered granite bar and outdoor kitchen. The tongue and groove ceiling features all weather speakers, an auto mounted outdoor flatscreen TV that folds away as needed, recessed heaters, and outdoor ceiling fans to keep guests comfortable in all weather. A hot tub and gas fire pit lay just outside the covered awning, with beautiful views of the lake.
The terrace continues with a third level just above the beach, with access to the dock and ample room for sunbathing. Finally a flight of ledgerock steps with cultured limestone caps lead you to the sandy beach. The landscaping of ornamental grasses blend perfectly with the natural surroundings, creating a welcoming yet sophisticated space.
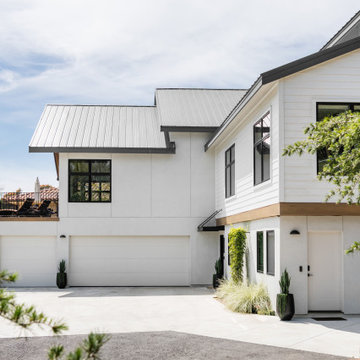
Perched on a hillside on California's coveted Central Coast, this modern variation of timeless architecture is focused on not only providing a pleasing exterior experience but also framed views of its beautiful surroundings. Black windows and warm wood eaves and details accent the strong white exterior providing balance.
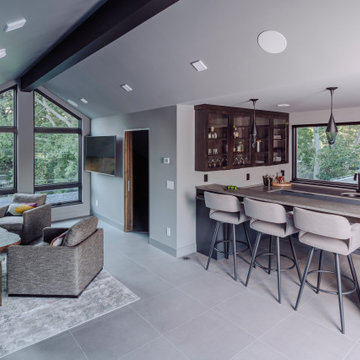
Due to poor soil, no basement was possible. So a code-compliant Half-story serves the purpose of entertainment space.
Mittelgroßes, Dreistöckiges Modernes Einfamilienhaus mit Mix-Fassade, grauer Fassadenfarbe, Satteldach, Schindeldach, schwarzem Dach und Verschalung in Minneapolis
Mittelgroßes, Dreistöckiges Modernes Einfamilienhaus mit Mix-Fassade, grauer Fassadenfarbe, Satteldach, Schindeldach, schwarzem Dach und Verschalung in Minneapolis
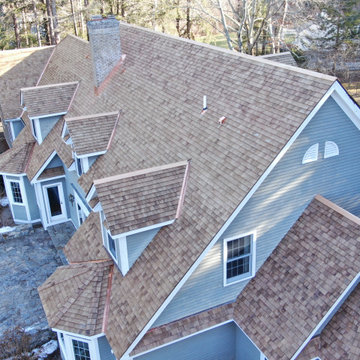
Rearview spotlight on the dormers, ridge caps, valley, and chimney copper flashing on this red cedar wood roof replacement for a residence situated on the Connecticut River in Deep River, CT. This home is located in the middle of a grove of large Oaks and Maples; combined with the nearby river - moisture is an ongoing concern. Therefore, after stripping this roof down to the sheathing, we added two layers of Ice & Water membrane as well as a layer of CedAir-mat ventilation mat across the entire installation. For this project, we specified western red cedar perfection shingles treated with cromated copper arsenate (an antifungal preservative).
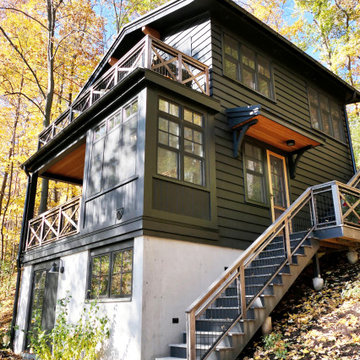
Kleines, Dreistöckiges Uriges Einfamilienhaus mit schwarzer Fassadenfarbe, Satteldach, Blechdach, schwarzem Dach und Verschalung in New York
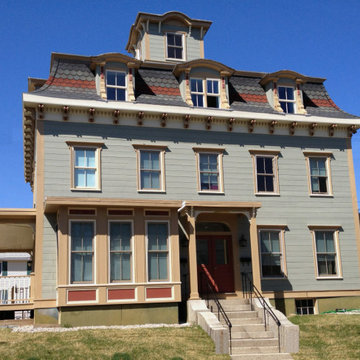
Dreistöckiges, Großes Klassisches Haus mit grüner Fassadenfarbe, Schindeldach, grauem Dach und Verschalung in Boston
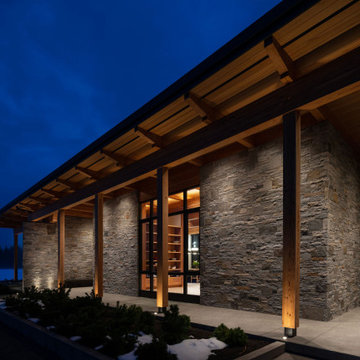
Mittelgroßes, Dreistöckiges Modernes Einfamilienhaus mit Steinfassade, bunter Fassadenfarbe, Walmdach, Blechdach, grauem Dach und Verschalung in Sonstige
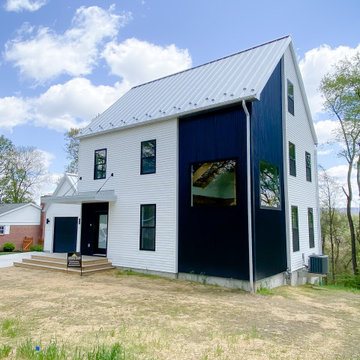
Extior of the home Resembling a typical form with direct insets and contemporary attributes that allow for a balanced end goal.
Kleines, Dreistöckiges Modernes Einfamilienhaus mit Vinylfassade, schwarzer Fassadenfarbe, Blechdach, weißem Dach und Verschalung in Sonstige
Kleines, Dreistöckiges Modernes Einfamilienhaus mit Vinylfassade, schwarzer Fassadenfarbe, Blechdach, weißem Dach und Verschalung in Sonstige
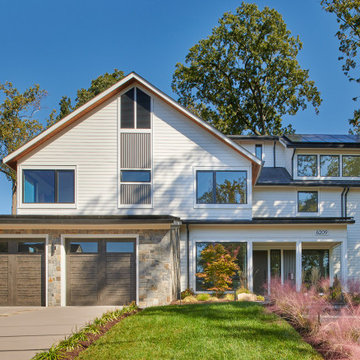
Khouri-Brouwer Residence
A new 7,000 square foot modern farmhouse designed around a central two-story family room. The layout promotes indoor / outdoor living and integrates natural materials through the interior. The home contains six bedrooms, five full baths, two half baths, open living / dining / kitchen area, screened-in kitchen and dining room, exterior living space, and an attic-level office area.
Photography: Anice Hoachlander, Studio HDP
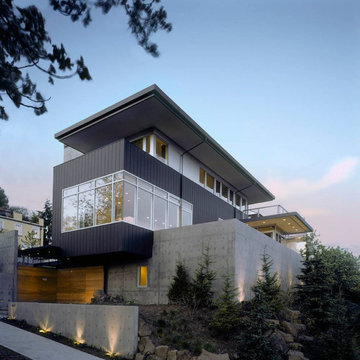
We Transform your Outdoor Space into the Garden of your Dreams
Our talented and creative team will ensure that your property reflects your tastes and preferences. We will beautify your outdoor area by providing a parking area for your kids or install a spacious patio where you can host parties for your family or friends while enjoying the beautiful weather. We will analyze your soil, study its features, the availability of light and shade, and then decide the appropriate layout and the plants most suitable for your garden. Our experienced team is skilled in soft landscaping work like planting, levelling and hard landscaping skills like paving, installation of lights, or constructing flower beds. We provide hedging and pruning for plants to ensure they are healthy and have a long life. We discard spent blooms and remove diseased branches of plants so that they grow to their maximum potential.
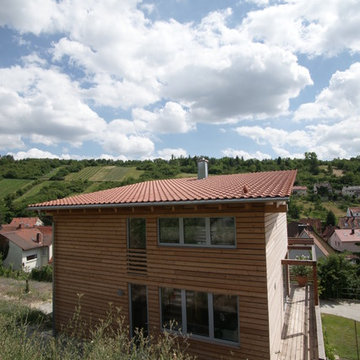
Fotograf: Thomas Drexel
Mittelgroßes, Dreistöckiges Modernes Haus mit beiger Fassadenfarbe, Pultdach, Ziegeldach und Verschalung in Sonstige
Mittelgroßes, Dreistöckiges Modernes Haus mit beiger Fassadenfarbe, Pultdach, Ziegeldach und Verschalung in Sonstige

Side view of a restored Queen Anne Victorian focuses on attached carriage house containing workshop space and 4-car garage, as well as a solarium that encloses an indoor pool. Shows new side entrance and u-shaped addition at the rear of the main house that contains mudroom, bath, laundry, and extended kitchen.
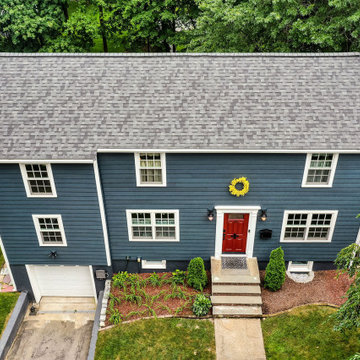
Sometimes, there are moments in the remodeling experience that words cannot fully explain how amazing it can be.
This home in Quincy, MA 02169 is one of those moments for our team.
This now stunning colonial underwent one of the biggest transformations of the year. Previously, the home held its original cedar clapboards that since 1960 have rotted, cracked, peeled, and was an eyesore for the homeowners.
GorillaPlank™ Siding System featuring Everlast Composite Siding:
Color chosen:
- 7” Blue Spruce
- 4” PVC Trim
- Exterior Painting
- Prepped, pressure-washed, and painted foundation to match the siding color.
Leak-Proof Roof® System featuring Owens Corning Asphalt Shingles:
Color chosen:
- Estate Gray TruDefinition® Duration asphalt shingles
- 5” Seamless White Aluminum Gutters
Marvin Elevate Windows
Color chosen:
- Stone White
Window Styles:
- Double-Hung windows
- 3-Lite Slider windows
- Casements windows
Marvin Essentials Sliding Patio Door
Color chosen:
Stone White
Provia Signet Fiberglass Entry Door
Color chosen:
- Mahogany (exterior)
- Mountain Berry (interior)
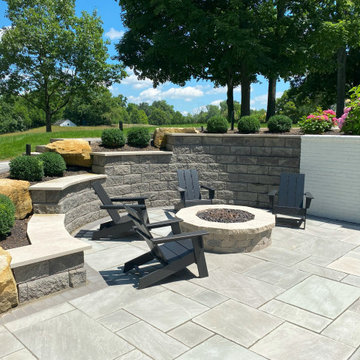
Walkout basement patio with fire pit, new composite deck, cable railing, curved retaining wall, accent boulders, curved steps and walkway.
Mittelgroßes, Dreistöckiges Modernes Einfamilienhaus mit Vinylfassade, weißer Fassadenfarbe, Walmdach, Schindeldach, schwarzem Dach und Verschalung in Kolumbus
Mittelgroßes, Dreistöckiges Modernes Einfamilienhaus mit Vinylfassade, weißer Fassadenfarbe, Walmdach, Schindeldach, schwarzem Dach und Verschalung in Kolumbus
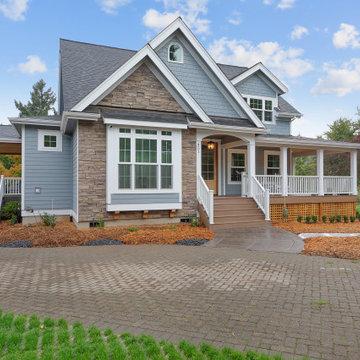
The entrance to this traditional home feature Cultured Stone Ledgestone, TimberTech decking/stairs, and Trex rail.
Geräumiges, Dreistöckiges Klassisches Einfamilienhaus mit Mix-Fassade, grauer Fassadenfarbe, Satteldach, Schindeldach, schwarzem Dach und Verschalung in Portland
Geräumiges, Dreistöckiges Klassisches Einfamilienhaus mit Mix-Fassade, grauer Fassadenfarbe, Satteldach, Schindeldach, schwarzem Dach und Verschalung in Portland
Dreistöckige Häuser mit Verschalung Ideen und Design
8
