Dreistöckige Häuser mit Ziegeldach Ideen und Design
Suche verfeinern:
Budget
Sortieren nach:Heute beliebt
61 – 80 von 3.476 Fotos
1 von 3
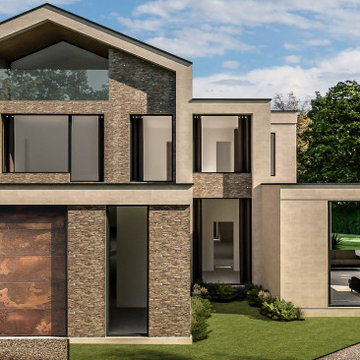
Geräumiges, Dreistöckiges Einfamilienhaus mit Steinfassade, beiger Fassadenfarbe, Satteldach, Ziegeldach und grauem Dach in Sonstige
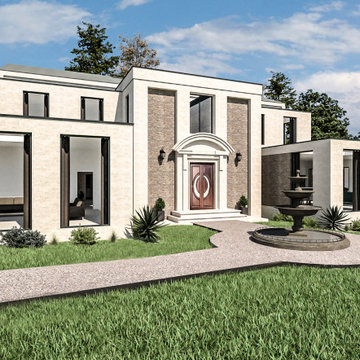
Geräumiges, Dreistöckiges Modernes Einfamilienhaus mit Steinfassade, beiger Fassadenfarbe, Satteldach, Ziegeldach und grauem Dach in Sonstige

Die neuen Dachgauben sind bewusst klar uns geradlinig gestaltet, um als neu hinzugefügte Elemente ablesbar zu sein.
Mittelgroßes, Dreistöckiges Modernes Haus mit Faserzement-Fassade, grauer Fassadenfarbe, Walmdach, Ziegeldach, schwarzem Dach und Verschalung in Sonstige
Mittelgroßes, Dreistöckiges Modernes Haus mit Faserzement-Fassade, grauer Fassadenfarbe, Walmdach, Ziegeldach, schwarzem Dach und Verschalung in Sonstige
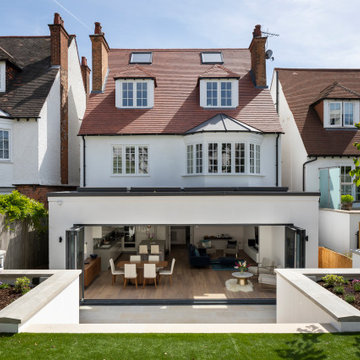
Großes, Dreistöckiges Modernes Reihenhaus mit weißer Fassadenfarbe, Satteldach und Ziegeldach in Nizza
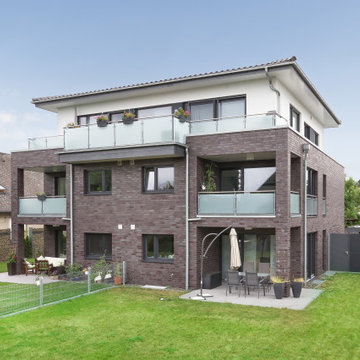
Mittelgroßes, Dreistöckiges Klassisches Wohnung mit Backsteinfassade, grauer Fassadenfarbe, Walmdach und Ziegeldach in Sonstige
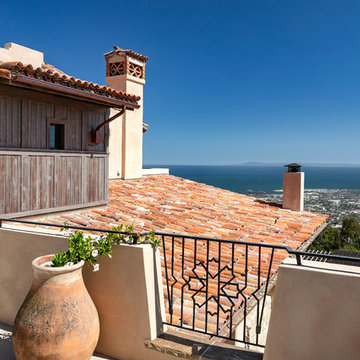
Three story Andalusian estate. Plaster and stone exterior. Red tile roof. Floor to ceiling windows and French doors. Groin vaulted ceiling on exterior deck. Numerous fountains, pool, spa, bocce court, and putting green.
Photography: Jim Bartsch
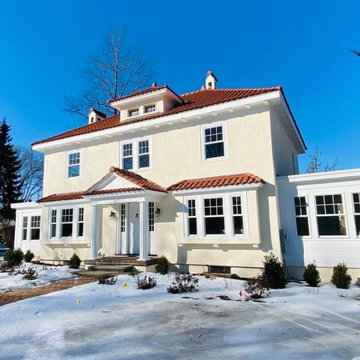
This red terra- cotta roofed, stucco home exudes a refined, old world elegance. Perfectly situated on a newly landscaped 12,523 sq. foot lot. Timeless elegance on the outside and a down to the studs interior renovation make for a sought after combination. Enter into the oversized mudroom/coffee nook/occasional office/reading area. The beautifully appointed, spacious and efficient kitchen will let you live and entertain with ease. Family and guests can gather at the large island which flows into a dining area. The focal point of the front to back living room is an oversized fireplace. A sunroom provides an office, guest room, game room or whatever use best suits your lifestyle. Powder room completes the first floor. Primary suite includes a bath with double sinks, and walk-in closet. Additional 2 bedrooms and full bath complete the floor

Ejecución de hoja exterior en cerramiento de fachada, de ladrillo cerámico cara vista perforado, color rojo, con junta de 1 cm de espesor, recibida con mortero de cemento blanco hidrófugo. Incluso parte proporcional de replanteo, nivelación y aplomado, mermas y roturas, enjarjes, elementos metálicos de conexión de las hojas y de soporte de la hoja exterior y anclaje al forjado u hoja interior, formación de dinteles, jambas y mochetas,
ejecución de encuentros y puntos singulares y limpieza final de la fábrica ejecutada.
Cobertura de tejas cerámicas mixta, color rojo, recibidas con mortero de cemento, directamente sobre la superficie regularizada, en cubierta inclinada.
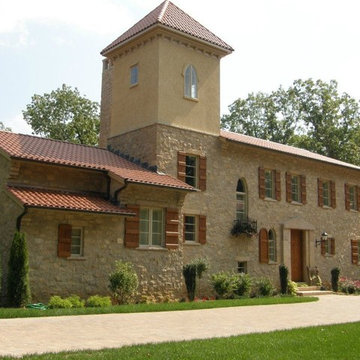
This residential home showcases Tuscan Antique natural thin veneer from the Quarry Mill. Tuscan Antique is a beautiful tumbled natural limestone veneer with a range of mostly gold tones. There are a few grey pieces as well as some light brown pieces in the mix. The tumbling process softens the edges and makes for a smoother texture. Although our display shows a raked mortar joint for consistency, Tuscan Antique lends itself to the flush or overgrout techniques of old-world architecture. Using a flush or overgrout technique takes you back to the times when stone was used structurally in the construction process. This is the perfect stone if your goal is to replicate a classic Italian villa.
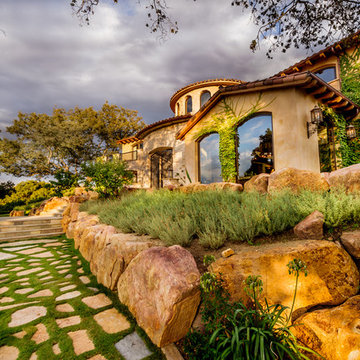
A beautiful Tuscan style exterior blends perfectly into the natural surroundings.
Großes, Dreistöckiges Mediterranes Einfamilienhaus mit Putzfassade, gelber Fassadenfarbe, Walmdach und Ziegeldach in San Diego
Großes, Dreistöckiges Mediterranes Einfamilienhaus mit Putzfassade, gelber Fassadenfarbe, Walmdach und Ziegeldach in San Diego

Mittelgroßes, Dreistöckiges Klassisches Einfamilienhaus mit Backsteinfassade, brauner Fassadenfarbe, Halbwalmdach, Ziegeldach, braunem Dach und Schindeln in Chicago

Delighted to have worked along side Sida Corporation Ltd. 10 beautiful New Builds in Harlow.
Beautiful photo of the rear of 1 of the 10 properties.
Geräumiges, Dreistöckiges Modernes Einfamilienhaus mit Backsteinfassade, beiger Fassadenfarbe, Satteldach, Ziegeldach und rotem Dach in Essex
Geräumiges, Dreistöckiges Modernes Einfamilienhaus mit Backsteinfassade, beiger Fassadenfarbe, Satteldach, Ziegeldach und rotem Dach in Essex
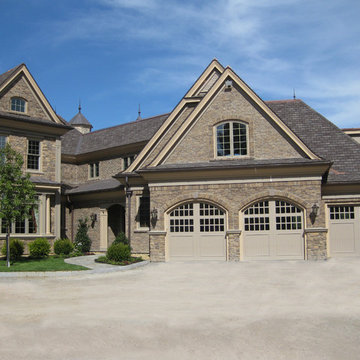
Geräumiges, Dreistöckiges Uriges Einfamilienhaus mit Steinfassade, brauner Fassadenfarbe, Satteldach und Ziegeldach in Boston
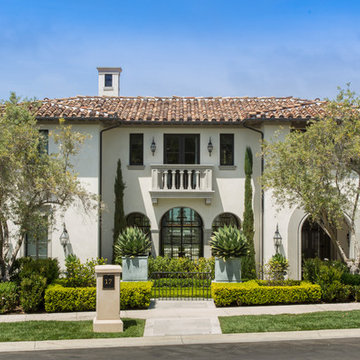
Großes, Dreistöckiges Mediterranes Einfamilienhaus mit Steinfassade, beiger Fassadenfarbe, Ziegeldach und Walmdach in Orange County
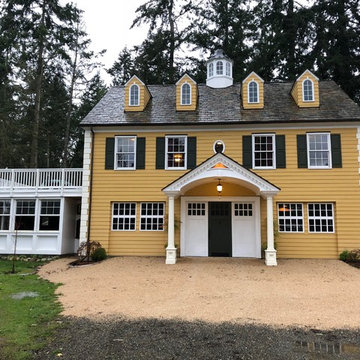
A Georgian inspired Garage/Barn with Great Room and Apartment Loft featuring a dormer, a cupola, and quoins.
Großes, Dreistöckiges Klassisches Haus mit gelber Fassadenfarbe, Satteldach und Ziegeldach in Seattle
Großes, Dreistöckiges Klassisches Haus mit gelber Fassadenfarbe, Satteldach und Ziegeldach in Seattle
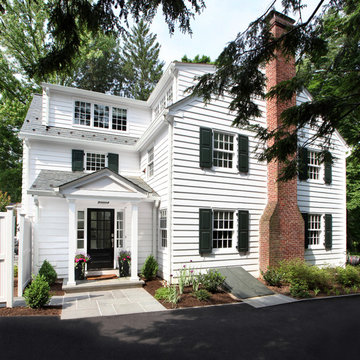
This view shows how the new additions match the style of the original home. The new porch and stacked shed roofs and shed dormers increase the volume of the interior space and add visual interest on the exterior.
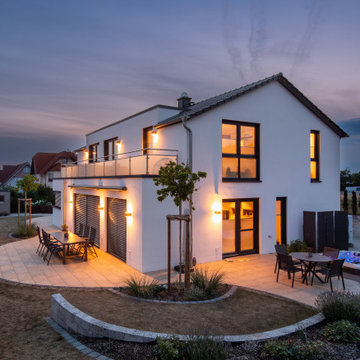
Mittelgroßes, Dreistöckiges Modernes Einfamilienhaus mit Putzfassade, weißer Fassadenfarbe, Satteldach, Ziegeldach und grauem Dach in Frankfurt am Main
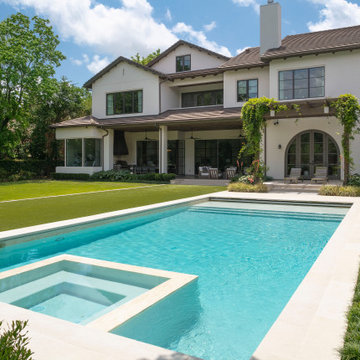
Back Elevation
Geräumiges, Dreistöckiges Modernes Einfamilienhaus mit Putzfassade, weißer Fassadenfarbe, Satteldach und Ziegeldach in Houston
Geräumiges, Dreistöckiges Modernes Einfamilienhaus mit Putzfassade, weißer Fassadenfarbe, Satteldach und Ziegeldach in Houston
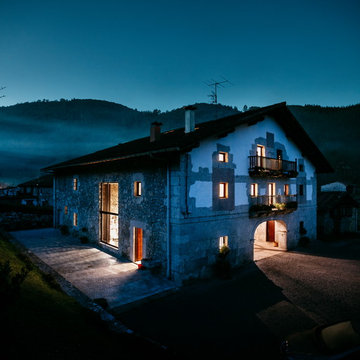
Esta intervención sobre una construcción protegida y catalogada dentro del patrimonio histórico de Urdaibai supone un ejercicio de cirugía que exige alta precisión. Con más de 300 años de historia y fiel reflejo de la arquitectura vernácula del medio rural vasco, trabajar sobre el caserío Goizko exige de un entendimiento del lugar, historia, tradiciones, cultura y sistemas constructivos de antaño.
Fotografía: Aitor Estévez
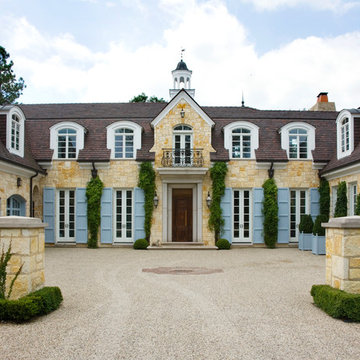
Linda Oyama Bryan
Geräumiges, Dreistöckiges Klassisches Einfamilienhaus mit Backsteinfassade, beiger Fassadenfarbe und Ziegeldach in Chicago
Geräumiges, Dreistöckiges Klassisches Einfamilienhaus mit Backsteinfassade, beiger Fassadenfarbe und Ziegeldach in Chicago
Dreistöckige Häuser mit Ziegeldach Ideen und Design
4