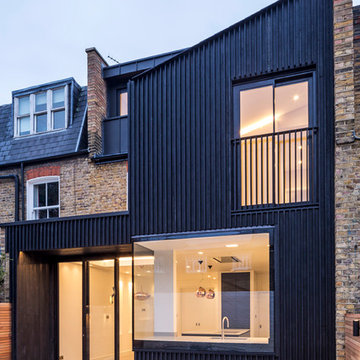Dreistöckige Reihenhäuser Ideen und Design
Suche verfeinern:
Budget
Sortieren nach:Heute beliebt
161 – 180 von 2.071 Fotos
1 von 3
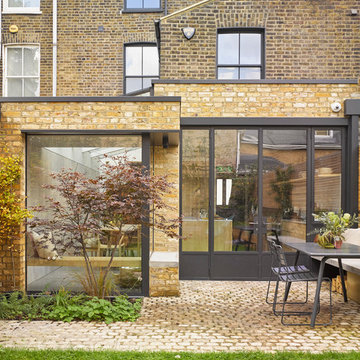
Mondrian steel patio doors were used on the rear of this property, the slim metal framing were used to maximise glass to this patio door, maintaining the industrial look while allowing maximum light to pass through. The minimal steel section finished in white supported the structural glass roof allowing light to ingress through the room.
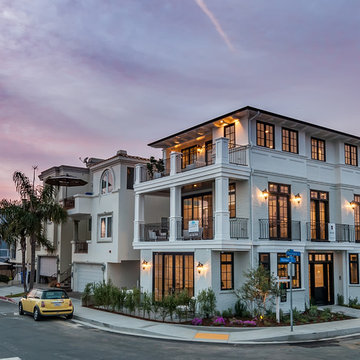
Großes, Dreistöckiges Klassisches Reihenhaus mit Backsteinfassade und weißer Fassadenfarbe in Los Angeles
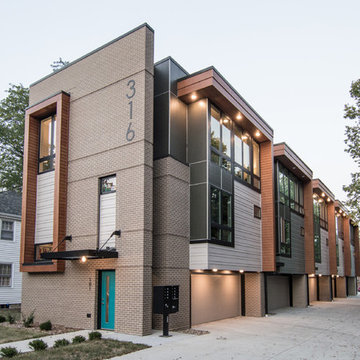
Dreistöckiges, Mittelgroßes Modernes Reihenhaus mit Mix-Fassade, bunter Fassadenfarbe und Flachdach in Minneapolis
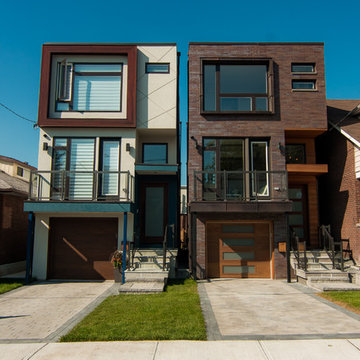
Mittelgroßes, Dreistöckiges Modernes Reihenhaus mit Backsteinfassade, brauner Fassadenfarbe und Flachdach in Toronto
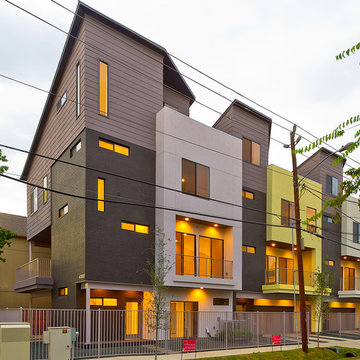
Großes, Dreistöckiges Modernes Reihenhaus mit Mix-Fassade, brauner Fassadenfarbe und Pultdach in Houston
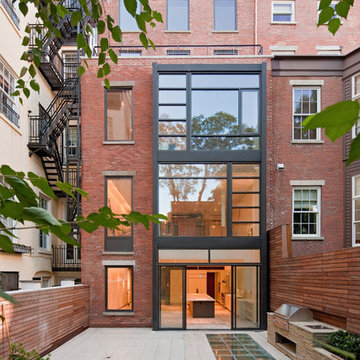
The new owners of this West Village Manhattan townhouse knew that gutting an historically significant building would be a complex undertaking. They were admirers of Turett's townhouse renovations elsewhere in the neighborhood and brought his team on board to convert the multi-unit structure into a single family home. Turett's team had extensive experience with Landmarks, and worked closely with preservationists to anticipate the special needs of the protected facade.
The TCA team met with the city's Excavation Unit, city-appointed archeologists, preservationists, Community Boards, and neighbors to bring the owner's original vision - a peaceful home on a tree-line street - to life. Turett worked with adjacent homeowners to achieve a planted rear-yard design that satisfied all interested parties, and brought an impressive array of engineers and consultants aboard to help guarantee a safe process.
Turett worked with the owners to design a light-filled house, with landscaped yard and terraces, a music parlor, a skylit gym with pool, and every amenity. The final designs include Turett's signature tour-de-force stairs; sectional invention creating overlapping volumes of space; a dramatic triple-height steel-and-glass elevation; extraordinary acoustical and thermal insulation as part of a highly energy efficient envelope.
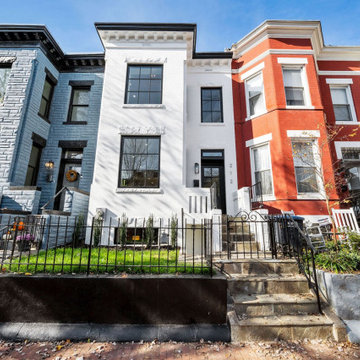
Spacious, contemporary, light-filled rowhome renovation.
Mittelgroßes, Dreistöckiges Modernes Reihenhaus mit Backsteinfassade und weißer Fassadenfarbe in Washington, D.C.
Mittelgroßes, Dreistöckiges Modernes Reihenhaus mit Backsteinfassade und weißer Fassadenfarbe in Washington, D.C.
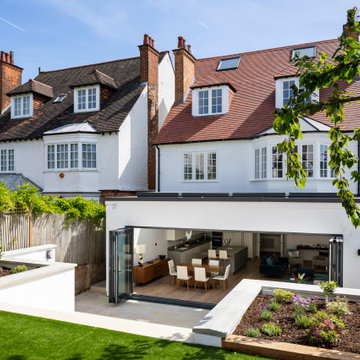
Großes, Dreistöckiges Modernes Reihenhaus mit weißer Fassadenfarbe, Satteldach und Ziegeldach in Nizza

Gut renovation of 1880's townhouse. New vertical circulation and dramatic rooftop skylight bring light deep in to the middle of the house. A new stair to roof and roof deck complete the light-filled vertical volume. Programmatically, the house was flipped: private spaces and bedrooms are on lower floors, and the open plan Living Room, Dining Room, and Kitchen is located on the 3rd floor to take advantage of the high ceiling and beautiful views. A new oversized front window on 3rd floor provides stunning views across New York Harbor to Lower Manhattan.
The renovation also included many sustainable and resilient features, such as the mechanical systems were moved to the roof, radiant floor heating, triple glazed windows, reclaimed timber framing, and lots of daylighting.
All photos: Lesley Unruh http://www.unruhphoto.com/
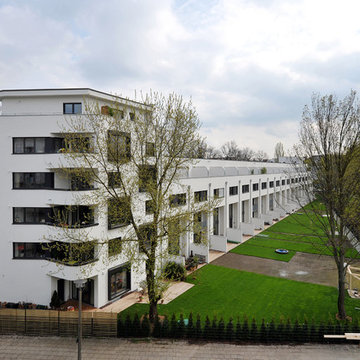
(c) büro13 architekten, Xpress/ Rolf Walter
Großes, Dreistöckiges Modernes Haus mit Putzfassade, weißer Fassadenfarbe und Flachdach in Berlin
Großes, Dreistöckiges Modernes Haus mit Putzfassade, weißer Fassadenfarbe und Flachdach in Berlin

David Giles
Großes, Dreistöckiges Modernes Reihenhaus mit Backsteinfassade, beiger Fassadenfarbe, Satteldach und Ziegeldach in London
Großes, Dreistöckiges Modernes Reihenhaus mit Backsteinfassade, beiger Fassadenfarbe, Satteldach und Ziegeldach in London
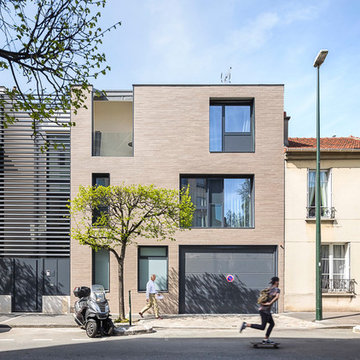
SERGIO GRAZIA
Dreistöckiges, Großes Industrial Reihenhaus mit brauner Fassadenfarbe, Flachdach und Backsteinfassade in Paris
Dreistöckiges, Großes Industrial Reihenhaus mit brauner Fassadenfarbe, Flachdach und Backsteinfassade in Paris
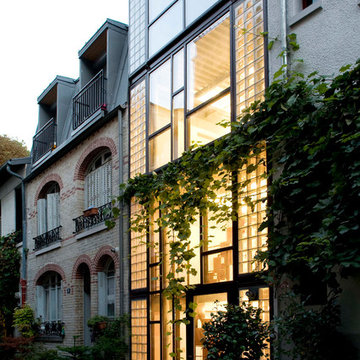
Dreistöckiges Modernes Reihenhaus mit Glasfassade, grauer Fassadenfarbe und Flachdach in Paris
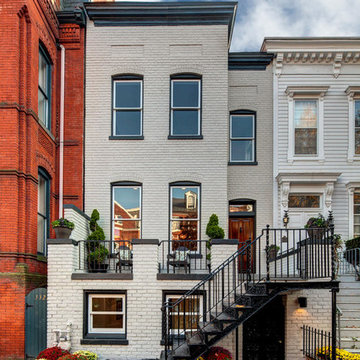
Dreistöckiges Klassisches Reihenhaus mit Backsteinfassade und beiger Fassadenfarbe in Washington, D.C.
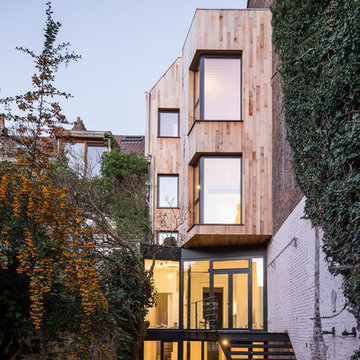
Utku Pekli
Dreistöckiges, Geräumiges Modernes Reihenhaus mit Misch-Dachdeckung, Backsteinfassade, roter Fassadenfarbe und Satteldach in Brüssel
Dreistöckiges, Geräumiges Modernes Reihenhaus mit Misch-Dachdeckung, Backsteinfassade, roter Fassadenfarbe und Satteldach in Brüssel

Pippa Wilson Photography
An exterior shot of the double loft extension and single storey rear extension, with slate hung tiles and roof box in this London terrace house.
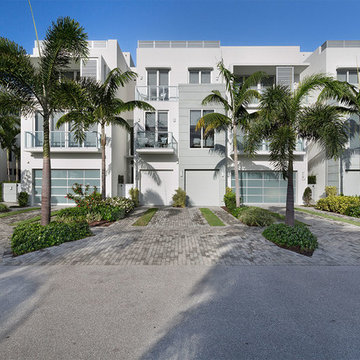
Front Exterior
Mittelgroßes, Dreistöckiges Modernes Reihenhaus mit Betonfassade, bunter Fassadenfarbe, Flachdach und Misch-Dachdeckung in Miami
Mittelgroßes, Dreistöckiges Modernes Reihenhaus mit Betonfassade, bunter Fassadenfarbe, Flachdach und Misch-Dachdeckung in Miami
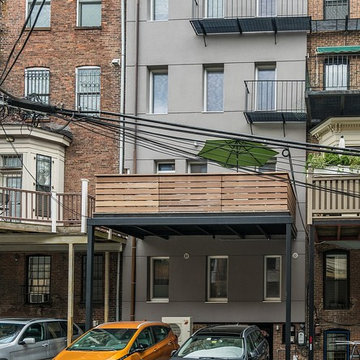
This renovated brick rowhome in Boston’s South End offers a modern aesthetic within a historic structure, creative use of space, exceptional thermal comfort, a reduced carbon footprint, and a passive stream of income.
DESIGN PRIORITIES. The goals for the project were clear - design the primary unit to accommodate the family’s modern lifestyle, rework the layout to create a desirable rental unit, improve thermal comfort and introduce a modern aesthetic. We designed the street-level entry as a shared entrance for both the primary and rental unit. The family uses it as their everyday entrance - we planned for bike storage and an open mudroom with bench and shoe storage to facilitate the change from shoes to slippers or bare feet as they enter their home. On the main level, we expanded the kitchen into the dining room to create an eat-in space with generous counter space and storage, as well as a comfortable connection to the living space. The second floor serves as master suite for the couple - a bedroom with a walk-in-closet and ensuite bathroom, and an adjacent study, with refinished original pumpkin pine floors. The upper floor, aside from a guest bedroom, is the child's domain with interconnected spaces for sleeping, work and play. In the play space, which can be separated from the work space with new translucent sliding doors, we incorporated recreational features inspired by adventurous and competitive television shows, at their son’s request.
MODERN MEETS TRADITIONAL. We left the historic front facade of the building largely unchanged - the security bars were removed from the windows and the single pane windows were replaced with higher performing historic replicas. We designed the interior and rear facade with a vision of warm modernism, weaving in the notable period features. Each element was either restored or reinterpreted to blend with the modern aesthetic. The detailed ceiling in the living space, for example, has a new matte monochromatic finish, and the wood stairs are covered in a dark grey floor paint, whereas the mahogany doors were simply refinished. New wide plank wood flooring with a neutral finish, floor-to-ceiling casework, and bold splashes of color in wall paint and tile, and oversized high-performance windows (on the rear facade) round out the modern aesthetic.
RENTAL INCOME. The existing rowhome was zoned for a 2-family dwelling but included an undesirable, single-floor studio apartment at the garden level with low ceiling heights and questionable emergency egress. In order to increase the quality and quantity of space in the rental unit, we reimagined it as a two-floor, 1 or 2 bedroom, 2 bathroom apartment with a modern aesthetic, increased ceiling height on the lowest level and provided an in-unit washer/dryer. The apartment was listed with Jackie O'Connor Real Estate and rented immediately, providing the owners with a source of passive income.
ENCLOSURE WITH BENEFITS. The homeowners sought a minimal carbon footprint, enabled by their urban location and lifestyle decisions, paired with the benefits of a high-performance home. The extent of the renovation allowed us to implement a deep energy retrofit (DER) to address air tightness, insulation, and high-performance windows. The historic front facade is insulated from the interior, while the rear facade is insulated on the exterior. Together with these building enclosure improvements, we designed an HVAC system comprised of continuous fresh air ventilation, and an efficient, all-electric heating and cooling system to decouple the house from natural gas. This strategy provides optimal thermal comfort and indoor air quality, improved acoustic isolation from street noise and neighbors, as well as a further reduced carbon footprint. We also took measures to prepare the roof for future solar panels, for when the South End neighborhood’s aging electrical infrastructure is upgraded to allow them.
URBAN LIVING. The desirable neighborhood location allows the both the homeowners and tenant to walk, bike, and use public transportation to access the city, while each charging their respective plug-in electric cars behind the building to travel greater distances.
OVERALL. The understated rowhouse is now ready for another century of urban living, offering the owners comfort and convenience as they live life as an expression of their values.
Eric Roth Photo
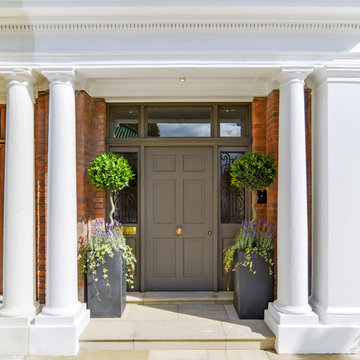
A residential property designed for development and sale, this was a truly unique project that saw a dramatic transformation on site. The planning permission application for this unusual project pushed the realms of possibility in terms of excavation and re-building. The design featured naturally lit underground spaces and a range of stunning contemporary accommodation geared towards attracting an international buyer. Complex and fast moving, the project resulted in an exceptional luxury home and maximised profit for the developer.
Dreistöckige Reihenhäuser Ideen und Design
9
