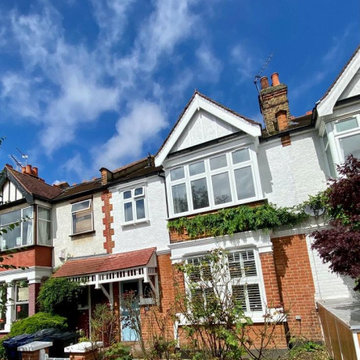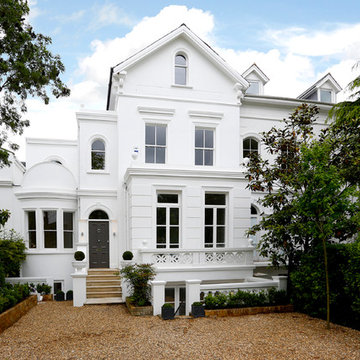Dreistöckige Reihenhäuser Ideen und Design
Suche verfeinern:
Budget
Sortieren nach:Heute beliebt
141 – 160 von 2.071 Fotos
1 von 3
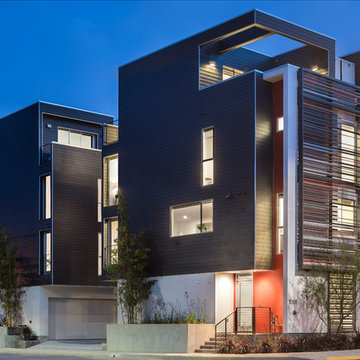
photo by Mark Singer Photography
Mittelgroßes, Dreistöckiges Modernes Reihenhaus mit Faserzement-Fassade, grauer Fassadenfarbe und Flachdach in Los Angeles
Mittelgroßes, Dreistöckiges Modernes Reihenhaus mit Faserzement-Fassade, grauer Fassadenfarbe und Flachdach in Los Angeles
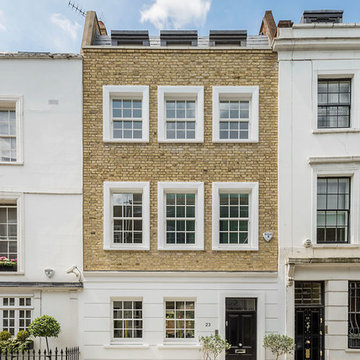
Dreistöckiges Klassisches Reihenhaus mit Mix-Fassade und Dachgaube in London
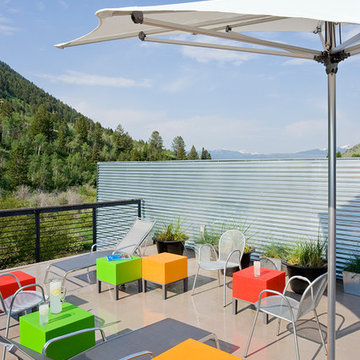
This mixed-income housing development on six acres in town is adjacent to national forest. Conservation concerns restricted building south of the creek and budgets led to efficient layouts.
All of the units have decks and primary spaces facing south for sun and mountain views; an orientation reflected in the building forms. The seven detached market-rate duplexes along the creek subsidized the deed restricted two- and three-story attached duplexes along the street and west boundary which can be entered through covered access from street and courtyard. This arrangement of the units forms a courtyard and thus unifies them into a single community.
The use of corrugated, galvanized metal and fiber cement board – requiring limited maintenance – references ranch and agricultural buildings. These vernacular references, combined with the arrangement of units, integrate the housing development into the fabric of the region.
A.I.A. Wyoming Chapter Design Award of Citation 2008
Project Year: 2009
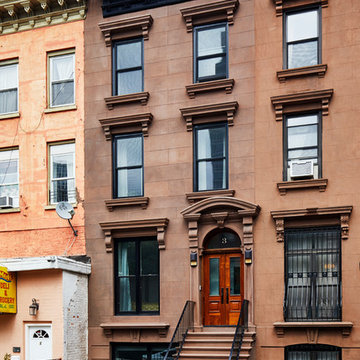
Mittelgroßes, Dreistöckiges Klassisches Reihenhaus mit Steinfassade, brauner Fassadenfarbe und Flachdach in New York
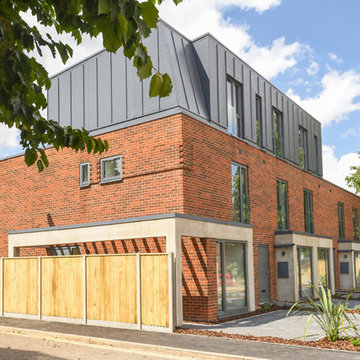
not known
Mittelgroßes, Dreistöckiges Modernes Reihenhaus mit Backsteinfassade, roter Fassadenfarbe, Mansardendach und Misch-Dachdeckung in Sonstige
Mittelgroßes, Dreistöckiges Modernes Reihenhaus mit Backsteinfassade, roter Fassadenfarbe, Mansardendach und Misch-Dachdeckung in Sonstige
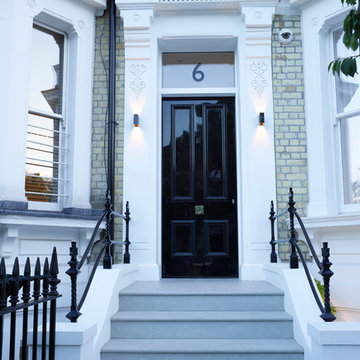
The property had been extensively 'chopped and changed' over the years, including various 1970s accretions. The opportunity therefore existed, planning permitting, for a complete internal rebuild. This was grasped to the full, and only the front facade and roof now remain of the original.
Photography: Rachael Smith

Located in the West area of Toronto, this back/third floor addition brings light and air to this traditional Victorian row house.
Kleines, Dreistöckiges Nordisches Reihenhaus mit Metallfassade und Flachdach in Toronto
Kleines, Dreistöckiges Nordisches Reihenhaus mit Metallfassade und Flachdach in Toronto

Home extensions and loft conversion in Barnet, EN5 London. Dormer in black tile with black windows and black fascia and gutters
Großes, Dreistöckiges Modernes Reihenhaus mit Mix-Fassade, schwarzer Fassadenfarbe, Walmdach, Ziegeldach und schwarzem Dach in London
Großes, Dreistöckiges Modernes Reihenhaus mit Mix-Fassade, schwarzer Fassadenfarbe, Walmdach, Ziegeldach und schwarzem Dach in London
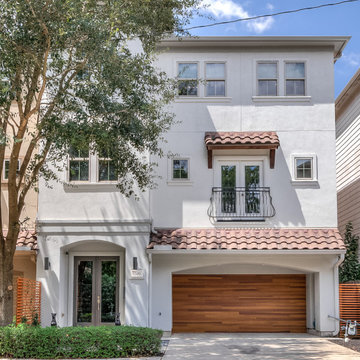
Dreistöckiges Mediterranes Reihenhaus mit Putzfassade, weißer Fassadenfarbe und Schindeldach in Houston

Mittelgroßes, Dreistöckiges Modernes Reihenhaus mit Faserzement-Fassade, blauer Fassadenfarbe, Pultdach, Blechdach, Wandpaneelen und schwarzem Dach in Seattle
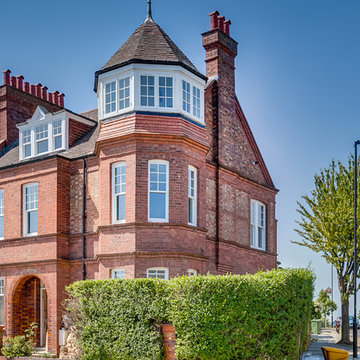
Dreistöckiges Klassisches Reihenhaus mit Backsteinfassade, roter Fassadenfarbe, Satteldach und Schindeldach in London
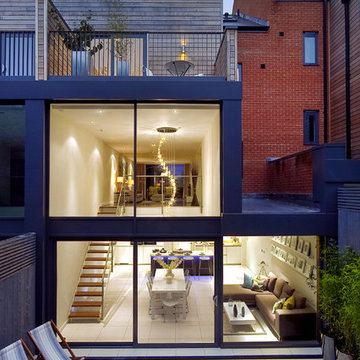
Rear external of contemporary townhouse in London. The space features a double height void including a statement contemporary chandelier over the kitchen. The Living Room above is linked to the Kitchen by a feature glass, powered coated steel and walnut open tread staircase. Dramatic two story floor to ceiling glazing on the back of the house gives views to the garden from both the kitchen and living room.
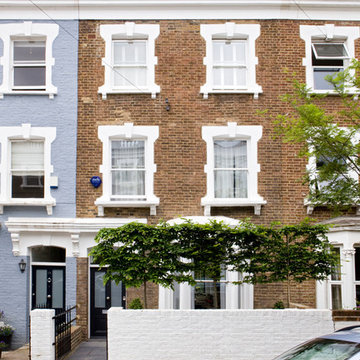
Clive Doyle
Dreistöckiges Klassisches Reihenhaus mit Backsteinfassade, brauner Fassadenfarbe und Flachdach in London
Dreistöckiges Klassisches Reihenhaus mit Backsteinfassade, brauner Fassadenfarbe und Flachdach in London
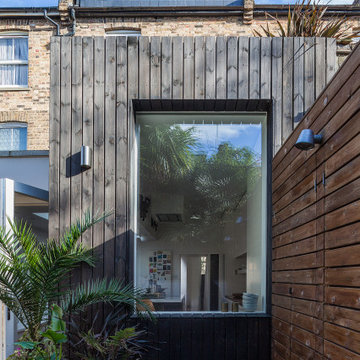
The house, a London stock Victorian three-storey mid terrace, is located in the hip neighbourhood of Brixton and the clients brought the project to FPA with a view to enlarge the ground floor into the garden and create additional living quarters into the attic space.
The organization of the ground floor extension is based on two linear volumes of differing depth, arranged side by side and clearly distinguished for the different treatment of their exterior: light painted render is juxtaposed to dark stained timber decking boards. Windows and doors are different in size to add a dynamic element to the façade and offer varying views of the mature garden.
The roof extension is clad in slates to blend with the surrounding roofscape with an elongated window overlooking the garden.
The introduction of folding partitions and sliding doors, which generate an array of possible spatial subdivisions, complements the former open space arrangement on the ground floor. The design intends to engage with the physical aspect of the users by puncturing the wall between house and extension with openings reduced in height that lead one to the space with the higher ceiling and vice versa.
Expanses of white wall surface allow the display of the clients’ collection of tribal and contemporary art and supplement an assemblage of pieces of modernist furniture.
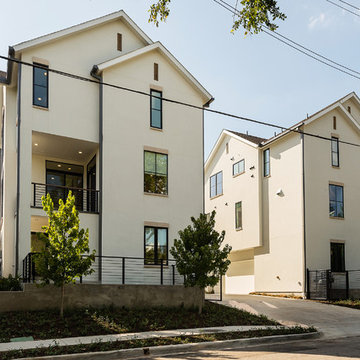
6 Unit Luxury Multi Family Home Development in High End area of Dallas - Uptown
Mittelgroßes, Dreistöckiges Klassisches Reihenhaus mit Putzfassade, weißer Fassadenfarbe und Misch-Dachdeckung in Dallas
Mittelgroßes, Dreistöckiges Klassisches Reihenhaus mit Putzfassade, weißer Fassadenfarbe und Misch-Dachdeckung in Dallas
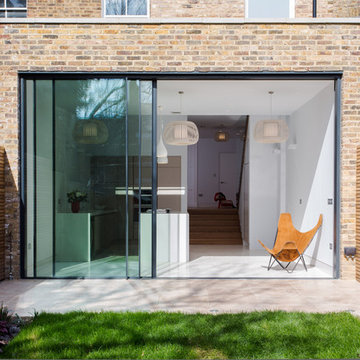
This beautiful lofty kitchen extension draws in light from the full-width glass sliding doors as well as from a slot skylight in the ceiling. so create a calm elegant kitchen/living space.
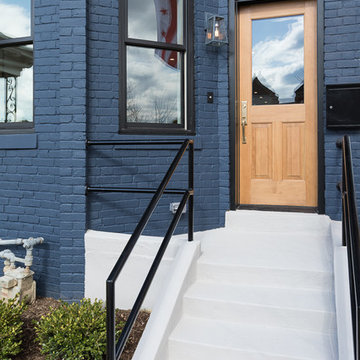
Dreistöckiges Reihenhaus mit Backsteinfassade, blauer Fassadenfarbe und Flachdach in Washington, D.C.
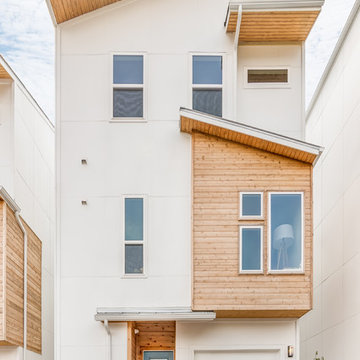
Dreistöckiges Modernes Reihenhaus mit Mix-Fassade, weißer Fassadenfarbe und Pultdach in Austin
Dreistöckige Reihenhäuser Ideen und Design
8
