Dreistöckige Häuser mit roter Fassadenfarbe Ideen und Design
Suche verfeinern:
Budget
Sortieren nach:Heute beliebt
1 – 20 von 2.549 Fotos
1 von 3
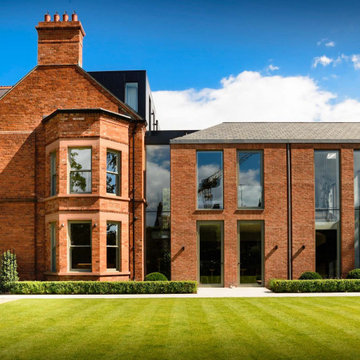
Dreistöckiges Modernes Haus mit Backsteinfassade und roter Fassadenfarbe in Sonstige

Big exterior repair and tlc work in Cobham Kt11 commissioned by www.midecor.co.uk - work done mainly from ladder due to vast elements around home. Dust free sanded, primed and decorated by hand painting skill. Fully protected and bespoke finish provided.

Große, Dreistöckige Klassische Doppelhaushälfte mit Backsteinfassade, roter Fassadenfarbe, Satteldach, Ziegeldach und rotem Dach in London
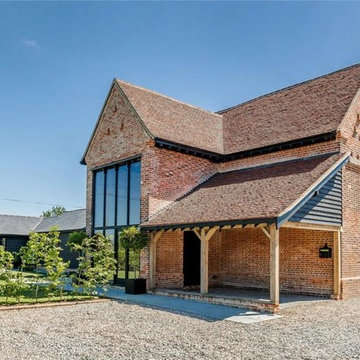
Extensive renovation has transformed Brick Barn into a luxury modern property worth upwards of £1,000,000. The interior is light and airy throughout with beautiful views of the surrounding countryside. This coupled with unique details such as vintage industrial lighting, exposed timbers and underfloor heating makes Brick Barn a truly desirable family home.
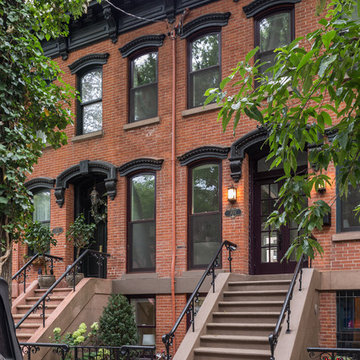
A stunning and quaint home just a stone's throw from Hamilton Park sits in a beautiful Historic District in Jersey City.
Mittelgroßes, Dreistöckiges Klassisches Reihenhaus mit Backsteinfassade, roter Fassadenfarbe, Flachdach und Misch-Dachdeckung in New York
Mittelgroßes, Dreistöckiges Klassisches Reihenhaus mit Backsteinfassade, roter Fassadenfarbe, Flachdach und Misch-Dachdeckung in New York

Dreistöckiges, Geräumiges Klassisches Einfamilienhaus mit Backsteinfassade, roter Fassadenfarbe, Walmdach und Schindeldach in New York
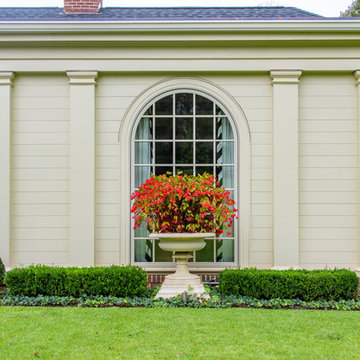
Dreistöckiges, Geräumiges Klassisches Einfamilienhaus mit Backsteinfassade, roter Fassadenfarbe, Schindeldach und Walmdach in Sonstige
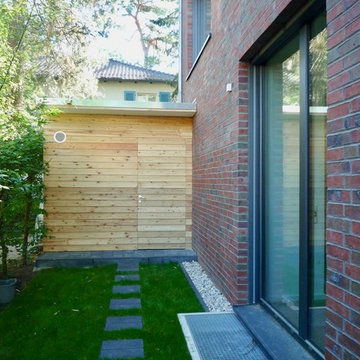
Geräumiges, Dreistöckiges Modernes Einfamilienhaus mit roter Fassadenfarbe und Satteldach in Berlin
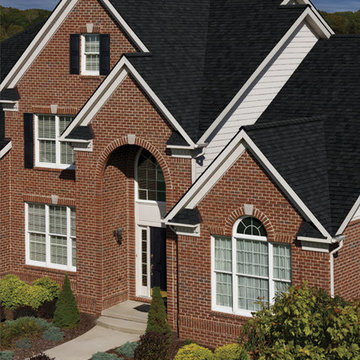
Großes, Dreistöckiges Klassisches Haus mit Backsteinfassade, roter Fassadenfarbe und Satteldach in Phoenix
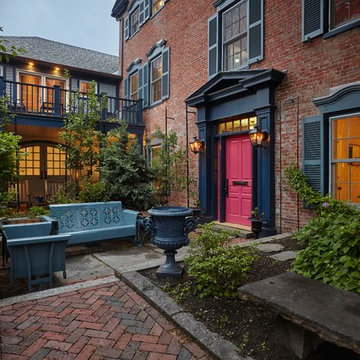
Dreistöckiges, Großes Klassisches Haus mit Backsteinfassade, roter Fassadenfarbe und Walmdach in Portland Maine

Architect: Michelle Penn, AIA This barn home is modeled after an existing Nebraska barn in Lancaster County. Heating is by passive solar design, supplemented by a geothermal radiant floor system. Cooling uses a whole house fan and a passive air flow system. The passive system is created with the cupola, windows, transoms and passive venting for cooling, rather than a forced air system. Because fresh water is not available from a well nor county water, water will be provided by rainwater harvesting. The water will be collected from a gutter system, go into a series of nine holding tanks and then go through a water filtration system to provide drinking water for the home. A greywater system will then recycle water from the sinks and showers to be reused in the toilets. Low-flow fixtures will be used throughout the home to conserve water.
Photo Credits: Jackson Studios
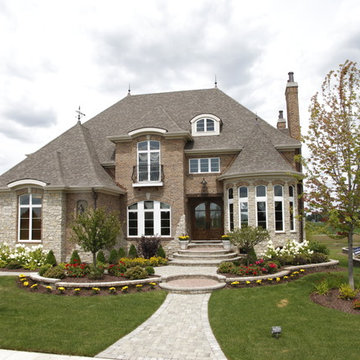
This photo was taken at DJK Custom Homes former model home in Stewart Ridge of Plainfield, Illinois.
Großes, Dreistöckiges Klassisches Haus mit Backsteinfassade, roter Fassadenfarbe und Halbwalmdach in Chicago
Großes, Dreistöckiges Klassisches Haus mit Backsteinfassade, roter Fassadenfarbe und Halbwalmdach in Chicago
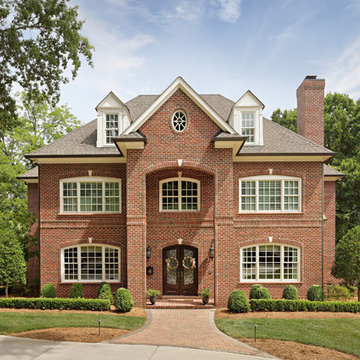
Charming traditional home featuring "Jefferson Wade Tudor (6035)" brick exteriors with Holcim Type S mortar.
Mittelgroßes, Dreistöckiges Klassisches Einfamilienhaus mit Backsteinfassade, roter Fassadenfarbe und Schindeldach in Sonstige
Mittelgroßes, Dreistöckiges Klassisches Einfamilienhaus mit Backsteinfassade, roter Fassadenfarbe und Schindeldach in Sonstige
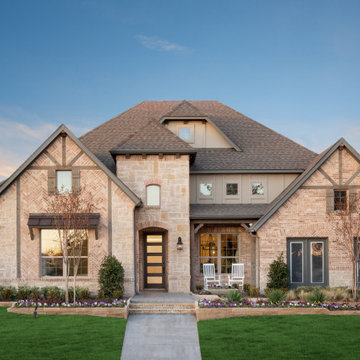
Geräumiges, Dreistöckiges Mediterranes Einfamilienhaus mit Backsteinfassade, roter Fassadenfarbe, Satteldach und Schindeldach in Houston
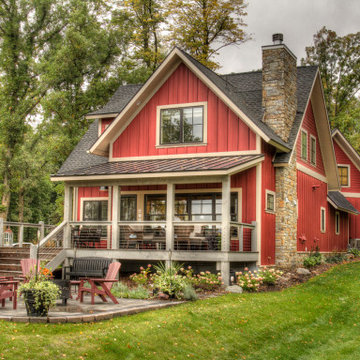
Großes, Dreistöckiges Country Einfamilienhaus mit Mix-Fassade, roter Fassadenfarbe, Satteldach und Misch-Dachdeckung in Minneapolis
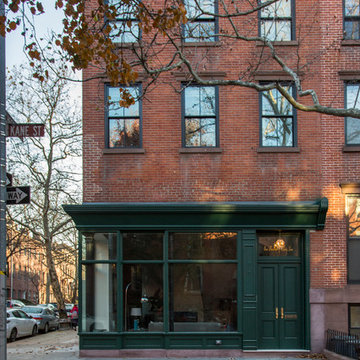
When this former butcher shop became available for sale in 2012, the new owner saw an opportunity to restore the property, aiming to convert it into a beautiful townhome incorporating modern amenities and industrial finishes with an eye toward historic preservation. A key factor in that preservation was not only retaining the home's architectural storefront windows, a requirement due to the location within a Historic District, but also their careful repair and restoration.
An ARDA for Renovation Design goes to
Dixon Projects
Design: Dixon Projects
From: New York, New York
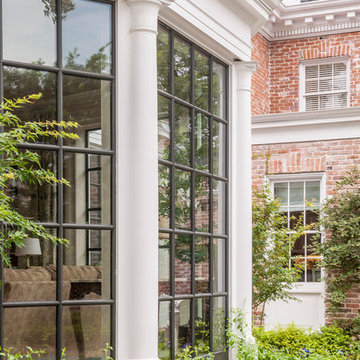
Mittelgroßes, Dreistöckiges Klassisches Einfamilienhaus mit Backsteinfassade, roter Fassadenfarbe, Satteldach und Schindeldach in Houston

corten
Kleines, Dreistöckiges Modernes Haus mit Metallfassade, roter Fassadenfarbe und Flachdach in London
Kleines, Dreistöckiges Modernes Haus mit Metallfassade, roter Fassadenfarbe und Flachdach in London
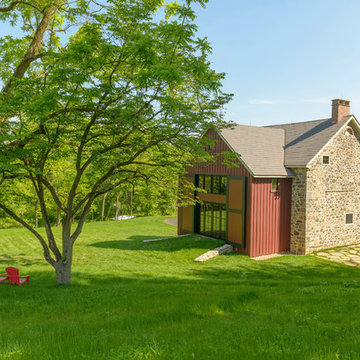
Jim Graham Photography
Dreistöckiges Country Haus mit Steinfassade, roter Fassadenfarbe und Satteldach in Philadelphia
Dreistöckiges Country Haus mit Steinfassade, roter Fassadenfarbe und Satteldach in Philadelphia
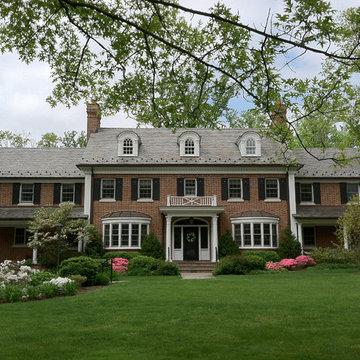
Original red brick Colonial home was knocked down and replaced by this beautiful traditional red brick colonial. Large expansive 6,000 square foot home with black shutters and white window trim and columns.
Dreistöckige Häuser mit roter Fassadenfarbe Ideen und Design
1