Einfamilienhäuser mit beiger Fassadenfarbe Ideen und Design
Suche verfeinern:
Budget
Sortieren nach:Heute beliebt
81 – 100 von 36.453 Fotos
1 von 3
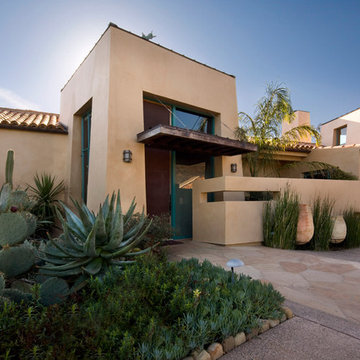
This mountain top home in Santa Barbara is a melding of cultural sophistication and playful ingenuity. © Holly Lepere
Einstöckiges, Großes Mediterranes Einfamilienhaus mit beiger Fassadenfarbe, Lehmfassade, Flachdach und Ziegeldach in Santa Barbara
Einstöckiges, Großes Mediterranes Einfamilienhaus mit beiger Fassadenfarbe, Lehmfassade, Flachdach und Ziegeldach in Santa Barbara

Mittelgroßes, Zweistöckiges Klassisches Einfamilienhaus mit Steinfassade, beiger Fassadenfarbe, Satteldach, Schindeldach, braunem Dach und Verschalung in Nashville
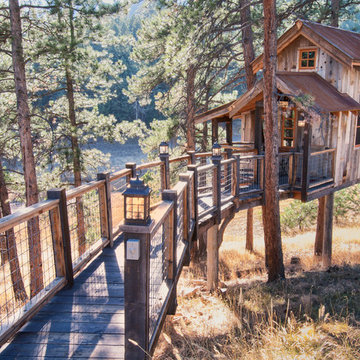
Photo by June Cannon, Trestlewood
Mittelgroßes Rustikales Haus mit beiger Fassadenfarbe, Satteldach und Blechdach in Denver
Mittelgroßes Rustikales Haus mit beiger Fassadenfarbe, Satteldach und Blechdach in Denver
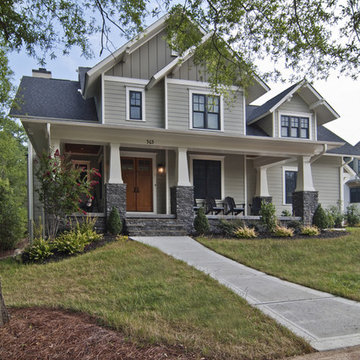
Front elevation of a craftsman style house in old Davidon
Mittelgroßes, Zweistöckiges Uriges Einfamilienhaus mit Faserzement-Fassade, beiger Fassadenfarbe, Satteldach und Schindeldach in Charlotte
Mittelgroßes, Zweistöckiges Uriges Einfamilienhaus mit Faserzement-Fassade, beiger Fassadenfarbe, Satteldach und Schindeldach in Charlotte
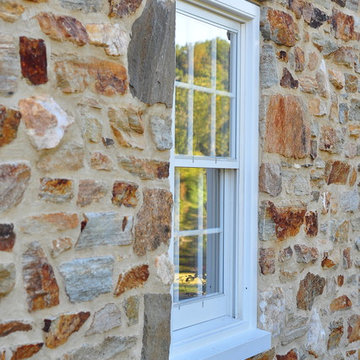
Jim Naylor
Großes, Zweistöckiges Klassisches Einfamilienhaus mit Steinfassade, beiger Fassadenfarbe, Satteldach und Blechdach in Baltimore
Großes, Zweistöckiges Klassisches Einfamilienhaus mit Steinfassade, beiger Fassadenfarbe, Satteldach und Blechdach in Baltimore
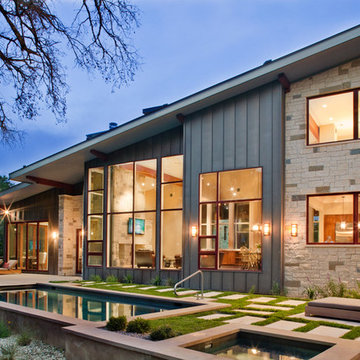
Entirely off the grid, this sleek contemporary is an icon for energy efficiency. Sporting an extensive photovoltaic system, rainwater collection system, and passive heating and cooling, this home will stand apart from its neighbors for many years to come.
Published:
Austin-San Antonio Urban Home, April/May 2014
Photo Credit: Coles Hairston
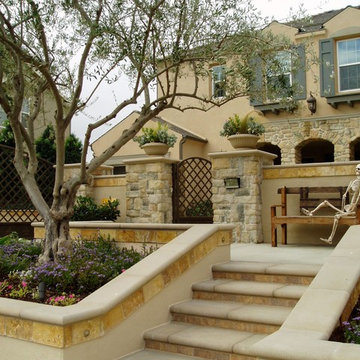
Design and build by Hill's landscapes inc, the design build co. outdoor pavilion, pool, clean lines
Zweistöckiges Mediterranes Einfamilienhaus mit Steinfassade und beiger Fassadenfarbe in San Diego
Zweistöckiges Mediterranes Einfamilienhaus mit Steinfassade und beiger Fassadenfarbe in San Diego
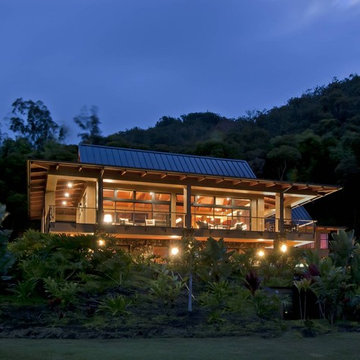
Andrea Brizzi
Großes, Zweistöckiges Einfamilienhaus mit Putzfassade, beiger Fassadenfarbe, Walmdach und Blechdach in Hawaii
Großes, Zweistöckiges Einfamilienhaus mit Putzfassade, beiger Fassadenfarbe, Walmdach und Blechdach in Hawaii

new construction / builder - cmd corp.
Zweistöckiges, Großes Klassisches Einfamilienhaus mit Steinfassade, beiger Fassadenfarbe, Schindeldach und Dachgaube in Boston
Zweistöckiges, Großes Klassisches Einfamilienhaus mit Steinfassade, beiger Fassadenfarbe, Schindeldach und Dachgaube in Boston
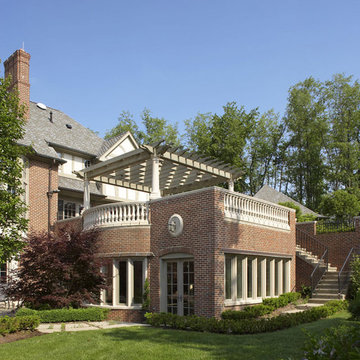
This home is in a rural area. The client was wanting a home reminiscent of those built by the auto barons of Detroit decades before. The home focuses on a nature area enhanced and expanded as part of this property development. The water feature, with its surrounding woodland and wetland areas, supports wild life species and was a significant part of the focus for our design. We orientated all primary living areas to allow for sight lines to the water feature. This included developing an underground pool room where its only windows looked over the water while the room itself was depressed below grade, ensuring that it would not block the views from other areas of the home. The underground room for the pool was constructed of cast-in-place architectural grade concrete arches intended to become the decorative finish inside the room. An elevated exterior patio sits as an entertaining area above this room while the rear yard lawn conceals the remainder of its imposing size. A skylight through the grass is the only hint at what lies below.
Great care was taken to locate the home on a small open space on the property overlooking the natural area and anticipated water feature. We nestled the home into the clearing between existing trees and along the edge of a natural slope which enhanced the design potential and functional options needed for the home. The style of the home not only fits the requirements of an owner with a desire for a very traditional mid-western estate house, but also its location amongst other rural estate lots. The development is in an area dotted with large homes amongst small orchards, small farms, and rolling woodlands. Materials for this home are a mixture of clay brick and limestone for the exterior walls. Both materials are readily available and sourced from the local area. We used locally sourced northern oak wood for the interior trim. The black cherry trees that were removed were utilized as hardwood flooring for the home we designed next door.
Mechanical systems were carefully designed to obtain a high level of efficiency. The pool room has a separate, and rather unique, heating system. The heat recovered as part of the dehumidification and cooling process is re-directed to maintain the water temperature in the pool. This process allows what would have been wasted heat energy to be re-captured and utilized. We carefully designed this system as a negative pressure room to control both humidity and ensure that odors from the pool would not be detectable in the house. The underground character of the pool room also allowed it to be highly insulated and sealed for high energy efficiency. The disadvantage was a sacrifice on natural day lighting around the entire room. A commercial skylight, with reflective coatings, was added through the lawn-covered roof. The skylight added a lot of natural daylight and was a natural chase to recover warm humid air and supply new cooled and dehumidified air back into the enclosed space below. Landscaping was restored with primarily native plant and tree materials, which required little long term maintenance. The dedicated nature area is thriving with more wildlife than originally on site when the property was undeveloped. It is rare to be on site and to not see numerous wild turkey, white tail deer, waterfowl and small animals native to the area. This home provides a good example of how the needs of a luxury estate style home can nestle comfortably into an existing environment and ensure that the natural setting is not only maintained but protected for future generations.
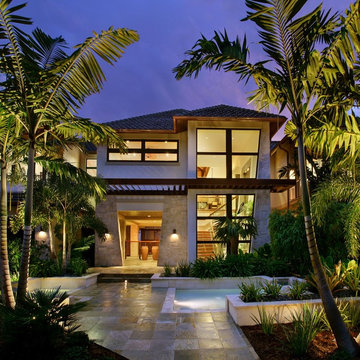
The Aurora Gold – Best in Show
Grand Auroras were awarded for this home’s beautiful landscape….
Zweistöckiges, Großes Einfamilienhaus mit Steinfassade, beiger Fassadenfarbe, Walmdach und Schindeldach in Miami
Zweistöckiges, Großes Einfamilienhaus mit Steinfassade, beiger Fassadenfarbe, Walmdach und Schindeldach in Miami

Großes, Zweistöckiges Industrial Einfamilienhaus mit Faserzement-Fassade, beiger Fassadenfarbe, Satteldach, Blechdach, grauem Dach und Wandpaneelen in Atlanta
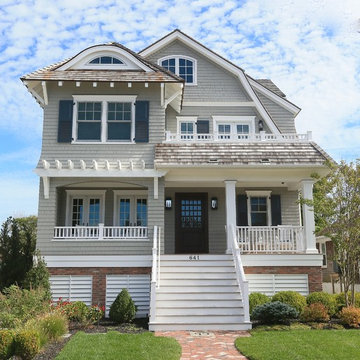
Another front view featuring custom louvered vents and exposed rafter tails.
Maritimes Einfamilienhaus mit beiger Fassadenfarbe, Mansardendach und Schindeldach in New York
Maritimes Einfamilienhaus mit beiger Fassadenfarbe, Mansardendach und Schindeldach in New York

Mittelgroßes, Einstöckiges Rustikales Einfamilienhaus mit Mix-Fassade, beiger Fassadenfarbe, Satteldach und Blechdach in Austin

Geräumiges, Zweistöckiges Einfamilienhaus mit Mix-Fassade, beiger Fassadenfarbe, Walmdach und Ziegeldach in Miami
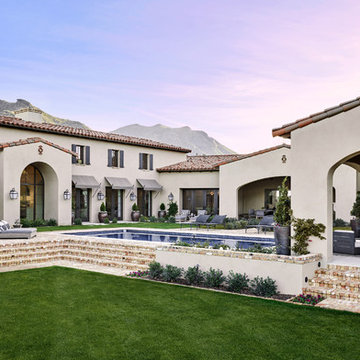
Zweistöckiges Mediterranes Einfamilienhaus mit beiger Fassadenfarbe, Satteldach und Ziegeldach in Phoenix
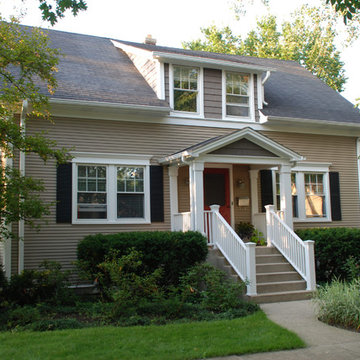
Wilmette, IL Siding Remodel by Siding & Windows Group Ltd. This Cape Cod Style Home in Wimette, IL had the Exterior updated, where we installed Royal Residential CertainTeed Cedar Impressions Vinyl Siding in Lap on the first elevation and Shake on the second elevation. Exterior Remodel was complete with restoration of window trim, top, middle & bottom frieze boards with drip edge, soffit & fascia, restoration of corner posts, and window crossheads with crown moldings

Großes, Zweistöckiges Mediterranes Einfamilienhaus mit Backsteinfassade, beiger Fassadenfarbe, Walmdach, Ziegeldach und braunem Dach in Las Vegas

Updated midcentury modern bungalow colours with Sherwin Williams paint colours. Original colours were a pale pinky beige which looked outdated and unattractive.
We created a new warm colour palette that would tone down the pink in the stone front and give a much more cohesive look.

Großes, Zweistöckiges Mediterranes Einfamilienhaus mit beiger Fassadenfarbe, Flachdach, Ziegeldach und grauem Dach in San Francisco
Einfamilienhäuser mit beiger Fassadenfarbe Ideen und Design
5