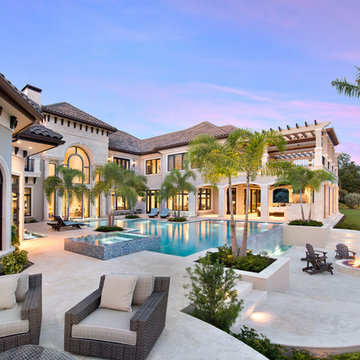Einfamilienhäuser mit beiger Fassadenfarbe Ideen und Design
Suche verfeinern:
Budget
Sortieren nach:Heute beliebt
121 – 140 von 36.453 Fotos
1 von 3
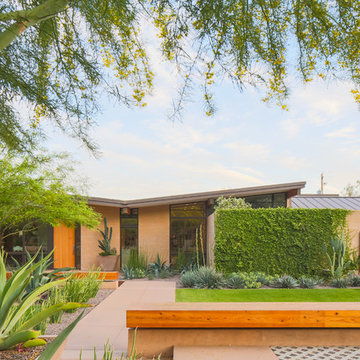
Photography: Ryan Garvin
Geräumiges, Einstöckiges Mid-Century Einfamilienhaus mit Backsteinfassade, beiger Fassadenfarbe und Blechdach in Phoenix
Geräumiges, Einstöckiges Mid-Century Einfamilienhaus mit Backsteinfassade, beiger Fassadenfarbe und Blechdach in Phoenix
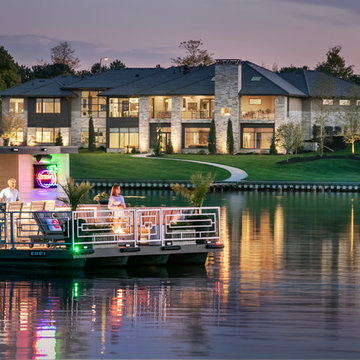
Großes, Zweistöckiges Klassisches Einfamilienhaus mit Mix-Fassade, beiger Fassadenfarbe, Satteldach und Schindeldach in Omaha
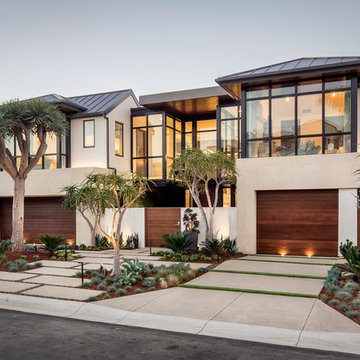
Großes, Zweistöckiges Modernes Einfamilienhaus mit Putzfassade, beiger Fassadenfarbe, Satteldach und Blechdach in Orange County
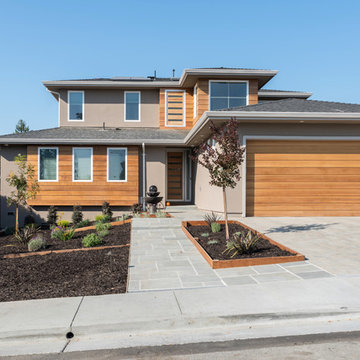
Boaz Meiri Photography
Großes, Zweistöckiges Modernes Haus mit beiger Fassadenfarbe, Schindeldach und Walmdach in San Francisco
Großes, Zweistöckiges Modernes Haus mit beiger Fassadenfarbe, Schindeldach und Walmdach in San Francisco
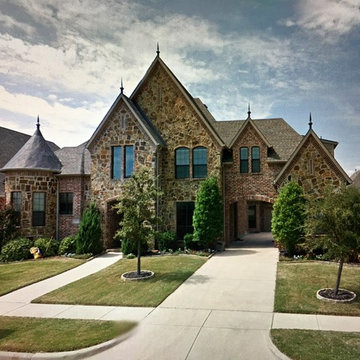
4100 square foot custom home. Very open plan, 5 bedrooms, 4 baths, plus office, plus movie room. This home has it all
Großes, Zweistöckiges Mid-Century Einfamilienhaus mit Steinfassade und beiger Fassadenfarbe in Dallas
Großes, Zweistöckiges Mid-Century Einfamilienhaus mit Steinfassade und beiger Fassadenfarbe in Dallas

A classically designed house located near the Connecticut Shoreline at the acclaimed Fox Hopyard Golf Club. This home features a shingle and stone exterior with crisp white trim and plentiful widows. Also featured are carriage style garage doors with barn style lights above each, and a beautiful stained fir front door. The interior features a sleek gray and white color palate with dark wood floors and crisp white trim and casework. The marble and granite kitchen with shaker style white cabinets are a chefs delight. The master bath is completely done out of white marble with gray cabinets., and to top it all off this house is ultra energy efficient with a high end insulation package and geothermal heating.
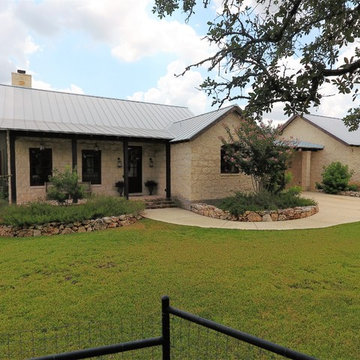
Front porch. Porte cochere and garage on the right.
Mittelgroßes, Einstöckiges Country Einfamilienhaus mit Steinfassade, beiger Fassadenfarbe, Satteldach und Blechdach in Austin
Mittelgroßes, Einstöckiges Country Einfamilienhaus mit Steinfassade, beiger Fassadenfarbe, Satteldach und Blechdach in Austin
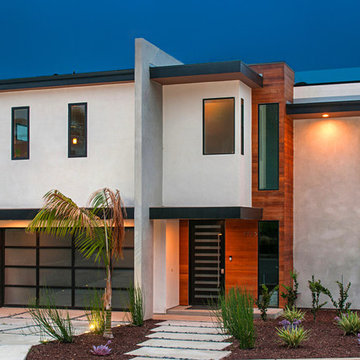
Großes, Zweistöckiges Modernes Einfamilienhaus mit Putzfassade, beiger Fassadenfarbe und Flachdach in San Diego
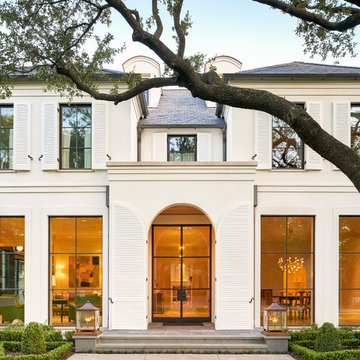
Großes, Zweistöckiges Klassisches Einfamilienhaus mit Putzfassade, beiger Fassadenfarbe, Walmdach und Schindeldach in Dallas
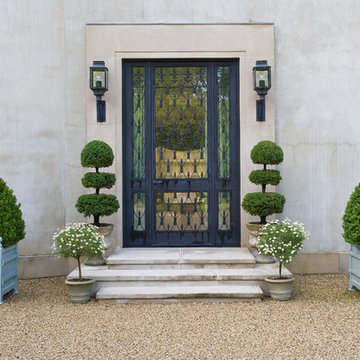
Credit: Linda Oyama Bryan
Großes, Zweistöckiges Modernes Einfamilienhaus mit Betonfassade, beiger Fassadenfarbe, Satteldach und Ziegeldach in Chicago
Großes, Zweistöckiges Modernes Einfamilienhaus mit Betonfassade, beiger Fassadenfarbe, Satteldach und Ziegeldach in Chicago

AV Architects + Builders
Location: Tysons, VA, USA
The Home for Life project was customized around our client’s lifestyle so that he could enjoy the home for many years to come. Designed with empty nesters and baby boomers in mind, our custom design used a different approach to the disparity of square footage on each floor.
The main level measures out at 2,300 square feet while the lower and upper levels of the home measure out at 1000 square feet each, respectively. The open floor plan of the main level features a master suite and master bath, personal office, kitchen and dining areas, and a two-car garage that opens to a mudroom and laundry room. The upper level features two generously sized en-suite bedrooms while the lower level features an extra guest room with a full bath and an exercise/rec room. The backyard offers 800 square feet of travertine patio with an elegant outdoor kitchen, while the front entry has a covered 300 square foot porch with custom landscape lighting.
The biggest challenge of the project was dealing with the size of the lot, measuring only a ¼ acre. Because the majority of square footage was dedicated to the main floor, we had to make sure that the main rooms had plenty of natural lighting. Our solution was to place the public spaces (Great room and outdoor patio) facing south, and the more private spaces (Bedrooms) facing north.
The common misconception with small homes is that they cannot factor in everything the homeowner wants. With our custom design, we created an open concept space that features all the amenities of a luxury lifestyle in a home measuring a total of 4300 square feet.
Jim Tetro Architectural Photography
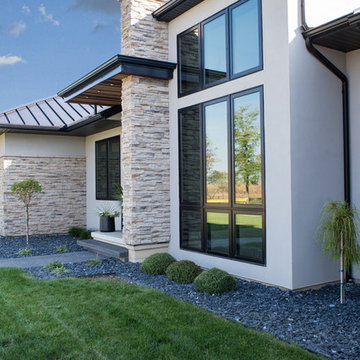
Mittelgroßes, Zweistöckiges Modernes Einfamilienhaus mit Putzfassade, beiger Fassadenfarbe, Walmdach und Blechdach in Sonstige
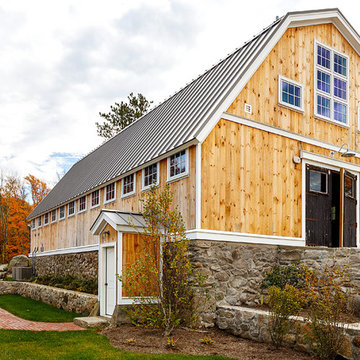
Front view of renovated barn with new front entry, landscaping, and creamery.
Mittelgroßes, Zweistöckiges Landhausstil Haus mit beiger Fassadenfarbe, Mansardendach und Blechdach in Boston
Mittelgroßes, Zweistöckiges Landhausstil Haus mit beiger Fassadenfarbe, Mansardendach und Blechdach in Boston
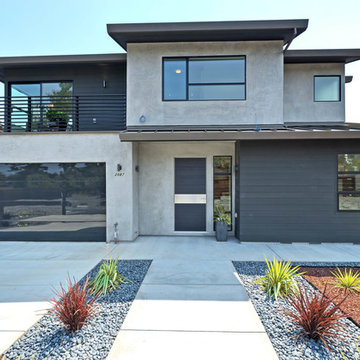
Zweistöckiges, Mittelgroßes Modernes Einfamilienhaus mit Mix-Fassade, beiger Fassadenfarbe und Walmdach in San Francisco
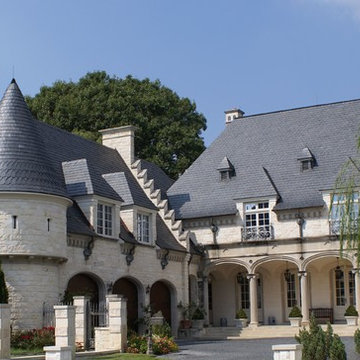
Großes, Dreistöckiges Klassisches Einfamilienhaus mit Steinfassade, beiger Fassadenfarbe, Walmdach und Schindeldach in Dallas
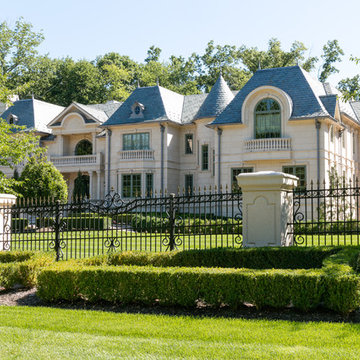
Geräumiges, Zweistöckiges Mediterranes Einfamilienhaus mit Steinfassade, beiger Fassadenfarbe, Satteldach und Schindeldach in New York
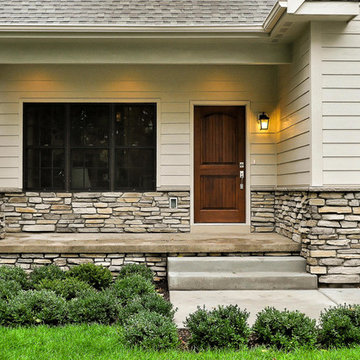
http://www.blvdphoto.com/
Uriges Einfamilienhaus mit Faserzement-Fassade, beiger Fassadenfarbe, Satteldach und Schindeldach in Minneapolis
Uriges Einfamilienhaus mit Faserzement-Fassade, beiger Fassadenfarbe, Satteldach und Schindeldach in Minneapolis

Exterior of this Meadowlark-designed and built contemporary custom home in Ann Arbor.
Großes, Zweistöckiges Modernes Einfamilienhaus mit Mix-Fassade, Pultdach, beiger Fassadenfarbe und Schindeldach in Detroit
Großes, Zweistöckiges Modernes Einfamilienhaus mit Mix-Fassade, Pultdach, beiger Fassadenfarbe und Schindeldach in Detroit
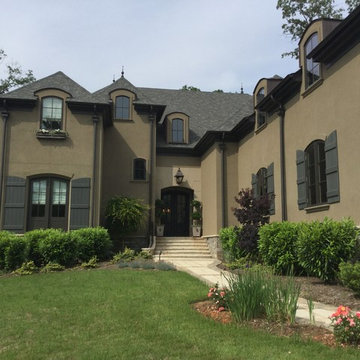
Großes, Zweistöckiges Klassisches Einfamilienhaus mit Putzfassade, beiger Fassadenfarbe, Walmdach und Schindeldach in Atlanta
Einfamilienhäuser mit beiger Fassadenfarbe Ideen und Design
7
