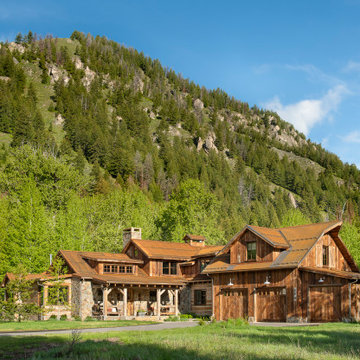Einfamilienhäuser mit rotem Dach Ideen und Design
Suche verfeinern:
Budget
Sortieren nach:Heute beliebt
81 – 100 von 1.509 Fotos
1 von 3
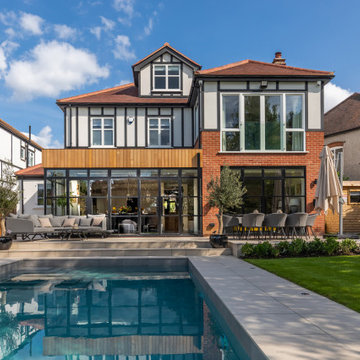
Rear view with swimming pool.
Part double, part single-storey rear extension, and loft conversion were approved under Permitted Development Rights
Großes, Dreistöckiges Modernes Einfamilienhaus mit Putzfassade, weißer Fassadenfarbe, Walmdach, Ziegeldach und rotem Dach in London
Großes, Dreistöckiges Modernes Einfamilienhaus mit Putzfassade, weißer Fassadenfarbe, Walmdach, Ziegeldach und rotem Dach in London
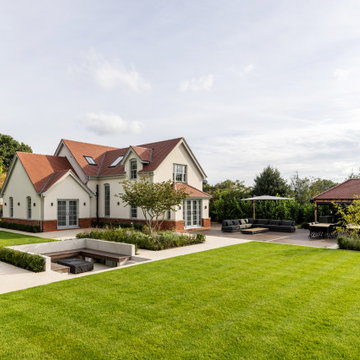
Klassisches Einfamilienhaus mit beiger Fassadenfarbe, Satteldach, Ziegeldach und rotem Dach in Sonstige
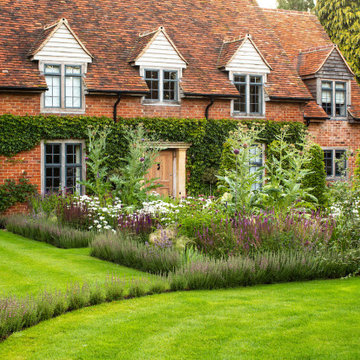
Arts & Crafts Garden with a modern twist
Zweistöckiges Klassisches Einfamilienhaus mit Backsteinfassade, roter Fassadenfarbe, Satteldach, Schindeldach und rotem Dach in Oxfordshire
Zweistöckiges Klassisches Einfamilienhaus mit Backsteinfassade, roter Fassadenfarbe, Satteldach, Schindeldach und rotem Dach in Oxfordshire
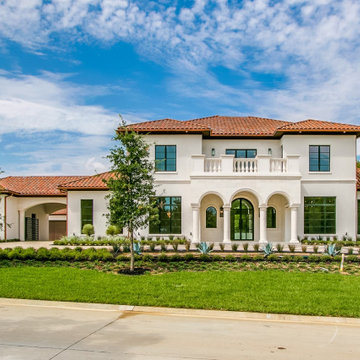
Zweistöckiges Mediterranes Einfamilienhaus mit beiger Fassadenfarbe, Walmdach, Ziegeldach und rotem Dach in Dallas
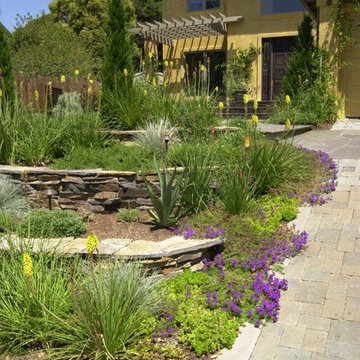
Complete renovation of the home's exterior from Colonial Track to Custom Tuscan. Stone terraced walls with new driveway of Interlocking Concrete Pavers with Drought Tolerant Plantings
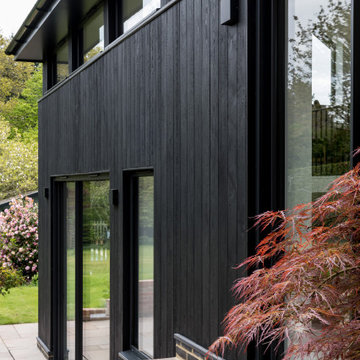
The extension is built with a timber frame and highly insulated. External material choices are tactile yet natural, including charred timber cladding, composite glazing, and a clay tiled roof with black zinc detailing.
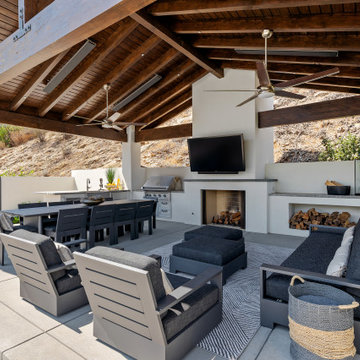
Taking in the panoramic views of this Modern Mediterranean Resort while dipping into its luxurious pool feels like a getaway tucked into the hills of Westlake Village. Although, this home wasn’t always so inviting. It originally had the view to impress guests but no space to entertain them.
One day, the owners ran into a sign that it was time to remodel their home. Quite literally, they were walking around their neighborhood and saw a JRP Design & Remodel sign in someone’s front yard.
They became our clients, and our architects drew up a new floorplan for their home. It included a massive addition to the front and a total reconfiguration to the backyard. These changes would allow us to create an entry, expand the small living room, and design an outdoor living space in the backyard. There was only one thing standing in the way of all of this – a mountain formed out of solid rock. Our team spent extensive time chipping away at it to reconstruct the home’s layout. Like always, the hard work was all worth it in the end for our clients to have their dream home!
Luscious landscaping now surrounds the new addition to the front of the home. Its roof is topped with red clay Spanish tiles, giving it a Mediterranean feel. Walking through the iron door, you’re welcomed by a new entry where you can see all the way through the home to the backyard resort and all its glory, thanks to the living room’s LaCantina bi-fold door.
A transparent fence lining the back of the property allows you to enjoy the hillside view without any obstruction. Within the backyard, a 38-foot long, deep blue modernized pool gravitates you to relaxation. The Baja shelf inside it is a tempting spot to lounge in the water and keep cool, while the chairs nearby provide another option for leaning back and soaking up the sun.
On a hot day or chilly night, guests can gather under the sheltered outdoor living space equipped with ceiling fans and heaters. This space includes a kitchen with Stoneland marble countertops and a 42-inch Hestan barbeque. Next to it, a long dining table awaits a feast. Additional seating is available by the TV and fireplace.
From the various entertainment spots to the open layout and breathtaking views, it’s no wonder why the owners love to call their home a “Modern Mediterranean Resort.”
Photographer: Andrew Orozco

Hochwertige HPL-Fassadenplatten, in diesem Fall von der Fa. Trespa, ermöglichen Farbergänzungen an den Außenflächen. Hier wird der Eingangsbereich betont. Zwei weitere Betonungen an diesem Einfamilienhaus erfolgen an der Gaube und am hinteren Erker. Fensterfarbton und Fugenfarbe sind auf die Farbgebung abgestimmt.
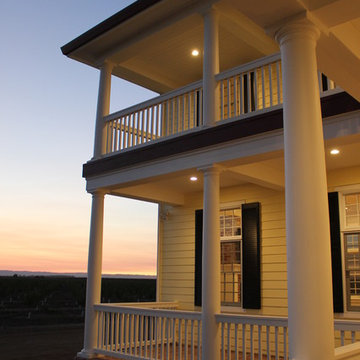
Morse custom designed and constructed Early American Farmhouse.
Großes, Zweistöckiges Country Einfamilienhaus mit Faserzement-Fassade, gelber Fassadenfarbe, Satteldach, Blechdach, rotem Dach und Verschalung in Sacramento
Großes, Zweistöckiges Country Einfamilienhaus mit Faserzement-Fassade, gelber Fassadenfarbe, Satteldach, Blechdach, rotem Dach und Verschalung in Sacramento
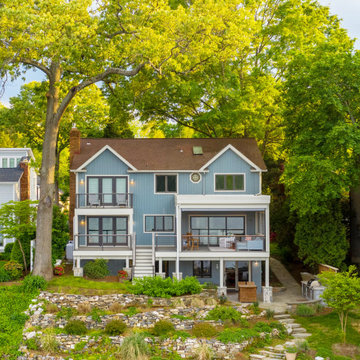
Zweistöckiges Haus mit blauer Fassadenfarbe, Schindeldach, rotem Dach und Wandpaneelen in Sonstige
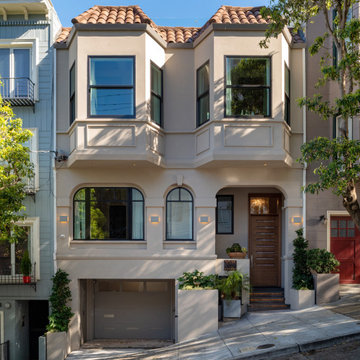
Dreistöckiges Klassisches Einfamilienhaus mit beiger Fassadenfarbe, Ziegeldach und rotem Dach in San Francisco
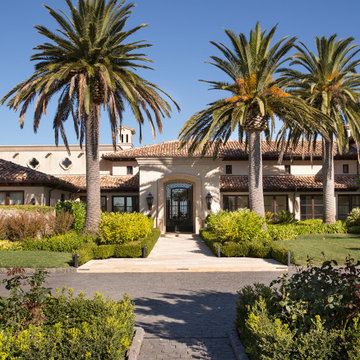
Einstöckiges Mediterranes Einfamilienhaus mit beiger Fassadenfarbe, Walmdach, Ziegeldach und rotem Dach in San Francisco
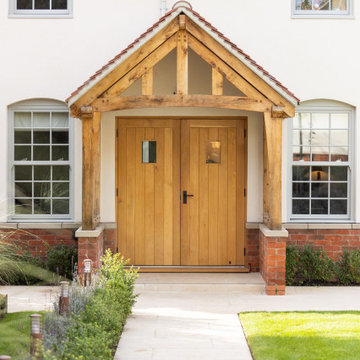
Klassisches Einfamilienhaus mit beiger Fassadenfarbe, Satteldach, Ziegeldach und rotem Dach in Sonstige
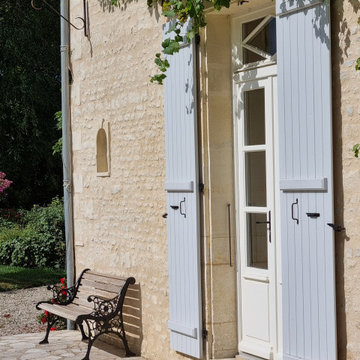
C'est à la suite de l'incendie total de cette longère début XVIIème que la rénovation complète a commencé.
D'abord les 3/4 des murs d'enceinte ont été abattus puis remontés en maçonnerie traditionnelle. Les fondations ont été refaites et une vraie dalle qui n'existait pas avant a été coulée. Les moellons viennent d'un ancien couvent démonté aux alentours, les pierres de taille d'une carrière voisines et les tuiles de récupération ont été posées sur un complexe de toiture.
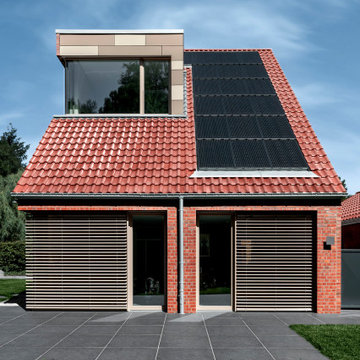
Die Südseite des Hauses ist auf Wunsch des Bauherrn mit einer Photovoltaikanlage versehen worden. Diese ist im Gegensatz zu vielen anderen PV-Anlagen in die Dachfläche eingelassen. Zusätzlich wird noch eine Erdwärmepumpe für den Energiebedarf des Hauses benutzt.
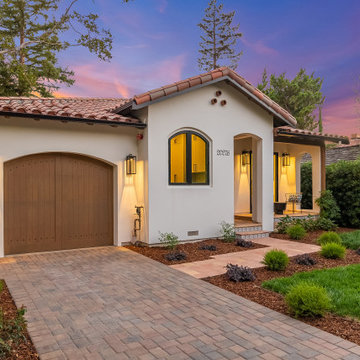
Mittelgroßes, Einstöckiges Mediterranes Einfamilienhaus mit Putzfassade, weißer Fassadenfarbe, Satteldach, Ziegeldach und rotem Dach in San Francisco
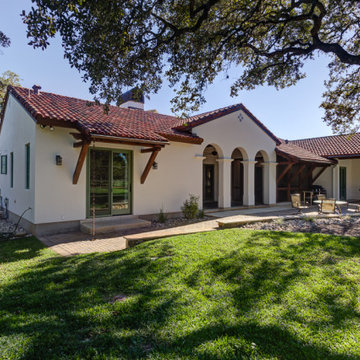
Mittelgroßes, Einstöckiges Mediterranes Einfamilienhaus mit Putzfassade, weißer Fassadenfarbe, Satteldach, Ziegeldach und rotem Dach in Austin
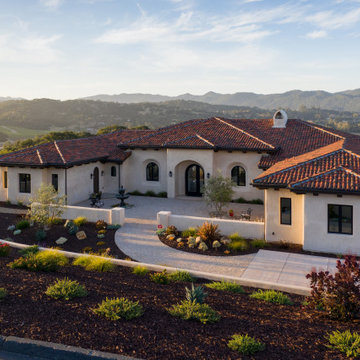
Overlooking the Huasna Valley below, this Monte Sereno home embraces the Spanish style of the community, with its exposed rafter tails, clay tile roof, recessed windows, and mottled stucco finish. The protected entry courtyard is perfect for morning coffee or keeping cool on the northerly side on hot summer days. The front door draws you in with a unique bottle glass texture and sight line directly into the great room and out to the vast rear patio. Similar to the arrangement of the front courtyard, the outdoor sitting area is protected on both sides by the projection of the home’s dining room and master suite as well as a large roof element that creates the perfect place to watch the sunset, sit around the fire pit, and behold the breathtaking views of the surrounding hills.
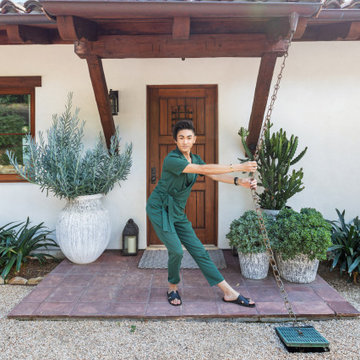
JL Interiors is a LA-based creative/diverse firm that specializes in residential interiors. JL Interiors empowers homeowners to design their dream home that they can be proud of! The design isn’t just about making things beautiful; it’s also about making things work beautifully. Contact us for a free consultation Hello@JLinteriors.design _ 310.390.6849
Einfamilienhäuser mit rotem Dach Ideen und Design
5
