Einfamilienhäuser mit rotem Dach Ideen und Design
Suche verfeinern:
Budget
Sortieren nach:Heute beliebt
161 – 180 von 1.509 Fotos
1 von 3
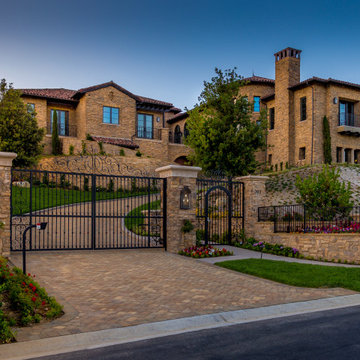
Zweistöckiges Mediterranes Einfamilienhaus mit Steinfassade, brauner Fassadenfarbe, Walmdach, Ziegeldach und rotem Dach in Los Angeles
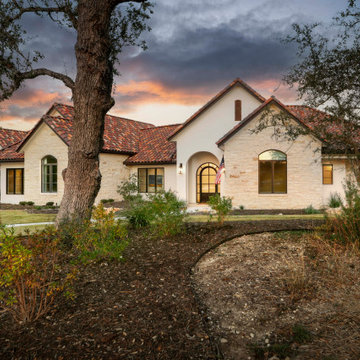
Nestled into a private culdesac in Cordillera Ranch, this classic traditional home struts a timeless elegance that rivals any other surrounding properties.
Designed by Jim Terrian, this residence focuses more on those who live a more relaxed lifestyle with specialty rooms for Arts & Crafts and an in-home exercise studio. Native Texas limestone is tastefully blended with a light hand trowel stucco and is highlighted by a 5 blend concrete tile roof. Wood windows, linear styled fireplaces and specialty wall finishes create warmth throughout the residence. The luxurious Master bath features a shower/tub combination that is the largest wet area that we have ever built. Outdoor you will find an in-ground hot tub on the back lawn providing long range Texas Hill Country views and offers tranquility after a long day of play on the Cordillera Ranch Jack Nicklaus Signature golf course.
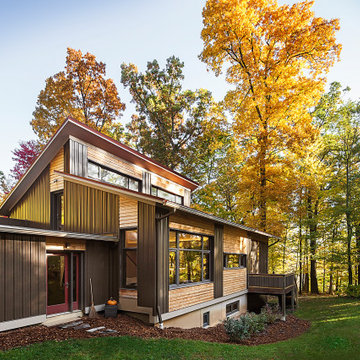
photography by Jeff Garland
Mittelgroßes, Zweistöckiges Modernes Einfamilienhaus mit Mix-Fassade, brauner Fassadenfarbe, Pultdach, Blechdach und rotem Dach in Detroit
Mittelgroßes, Zweistöckiges Modernes Einfamilienhaus mit Mix-Fassade, brauner Fassadenfarbe, Pultdach, Blechdach und rotem Dach in Detroit

Vivienda familiar con marcado carácter de la arquitectura tradicional Canaria, que he ha querido mantener en los elementos de fachada usando la madera de morera tradicional en las jambas, las ventanas enrasadas en el exterior de fachada, pero empleando materiales y sistemas contemporáneos como la hoja oculta de aluminio, la plegable (ambas de Cortizo) o la pérgola bioclimática de Saxun. En los interiores se recupera la escalera original y se lavan los pilares para llegar al hormigón. Se unen los espacios de planta baja para crear un recorrido entre zonas de día. Arriba se conserva el práctico espacio central, que hace de lugar de encuentro entre las habitaciones, potenciando su fuerza con la máxima apertura al balcón canario a la fachada principal.
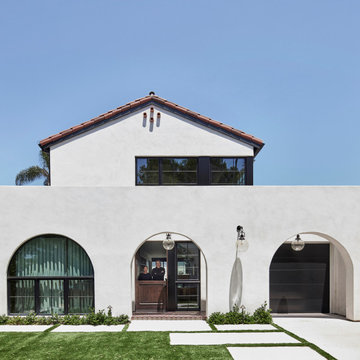
Front facade: Second floor is offset backward from first floor to allow sunlight below and obscures a second floor family outdoor living space / balcony with fireplace
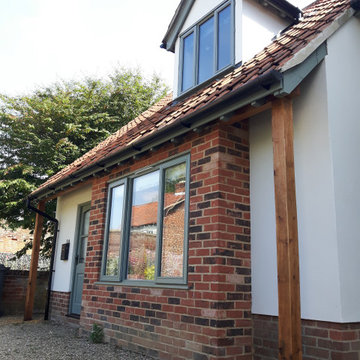
The existing garage and passage has been successfully converted into a family / multi-use room and home office with W.C. Bi folding doors allow the space to be opened up into the gardens. The garage door opening has been retained and adapted to form a feature brick bay window with window seat to the home office, creating a serene workspace.
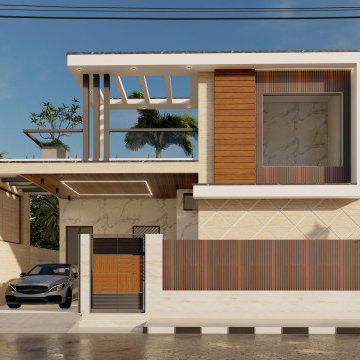
Mittelgroßes, Einstöckiges Modernes Einfamilienhaus mit beiger Fassadenfarbe, Flachdach, Ziegeldach und rotem Dach in Sonstige
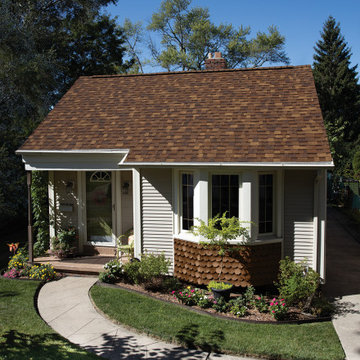
Klassisches Einfamilienhaus mit weißer Fassadenfarbe, Schindeldach und rotem Dach in Sonstige
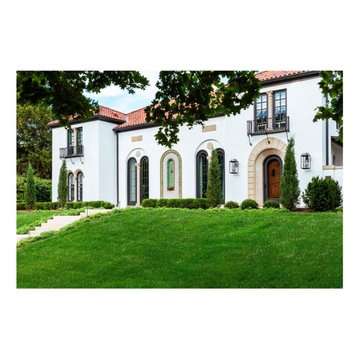
This 1927 Spanish Colonial was given a down-to-the-studs renovation.
Großes, Zweistöckiges Mediterranes Einfamilienhaus mit Putzfassade, weißer Fassadenfarbe, Walmdach, Ziegeldach und rotem Dach in Omaha
Großes, Zweistöckiges Mediterranes Einfamilienhaus mit Putzfassade, weißer Fassadenfarbe, Walmdach, Ziegeldach und rotem Dach in Omaha
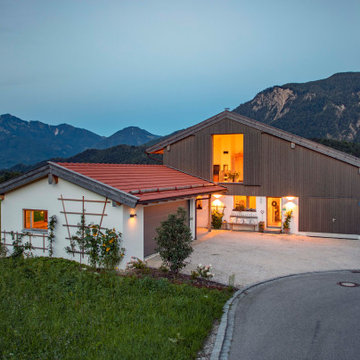
Aufnahmen: Michael Voit
Zweistöckiges Landhausstil Haus mit brauner Fassadenfarbe, Satteldach, Ziegeldach und rotem Dach in München
Zweistöckiges Landhausstil Haus mit brauner Fassadenfarbe, Satteldach, Ziegeldach und rotem Dach in München
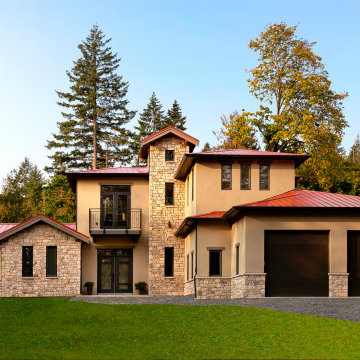
Geräumiges, Dreistöckiges Mediterranes Einfamilienhaus mit Putzfassade, beiger Fassadenfarbe, Walmdach, Blechdach und rotem Dach in Sonstige
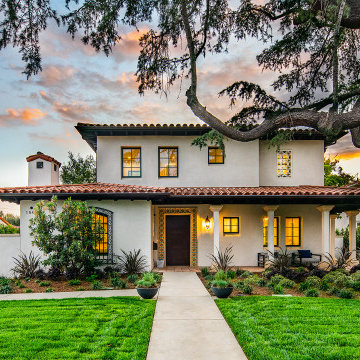
Zweistöckiges Mediterranes Einfamilienhaus mit beiger Fassadenfarbe, Walmdach, Ziegeldach und rotem Dach in Orange County
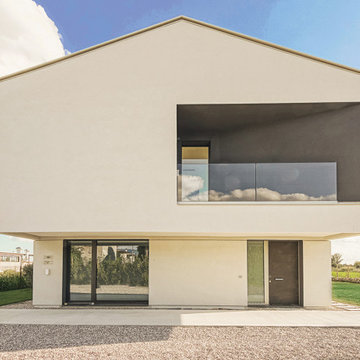
L’opera in questione si ispira al concetto di sukiya, ovvero “casa del vuoto”, originario della cultura giapponese. Il focus principale è stato quello di creare ambienti minimalisti e vuoti per trasmettere pace e tranquillità. Abbiamo eliminato ciò che era ridondante per ottenere una casa in cui architettura, arte e paesaggio si fondono in armonia.
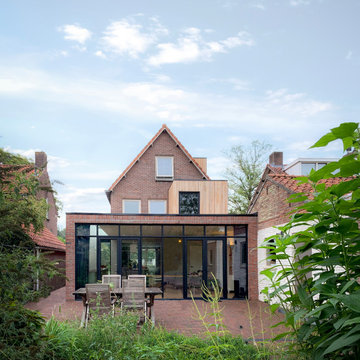
Mittelgroßes, Dreistöckiges Modernes Einfamilienhaus mit Backsteinfassade, roter Fassadenfarbe, Satteldach, Ziegeldach, rotem Dach und Wandpaneelen in Surrey
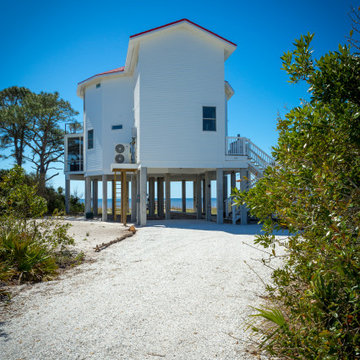
Custom beach home with a screened porch, wooden boardwalk, and two stories.
Mittelgroßes, Zweistöckiges Klassisches Einfamilienhaus mit Mix-Fassade, weißer Fassadenfarbe, Walmdach, Schindeldach und rotem Dach
Mittelgroßes, Zweistöckiges Klassisches Einfamilienhaus mit Mix-Fassade, weißer Fassadenfarbe, Walmdach, Schindeldach und rotem Dach
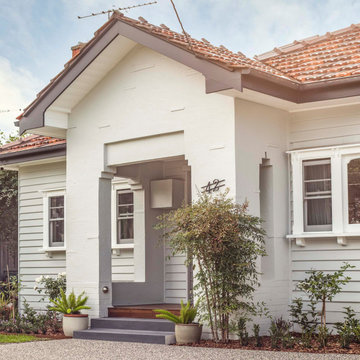
The external facade of the existing building is refurbished and repainted to refresh the house appearance. A new carport is added in the same architectural style and blends in with the existing fabric.
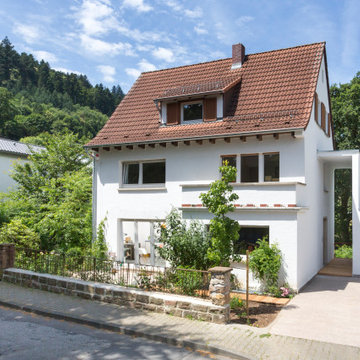
Dreistöckiges Modernes Einfamilienhaus mit Putzfassade, Satteldach, Ziegeldach und rotem Dach in Sonstige
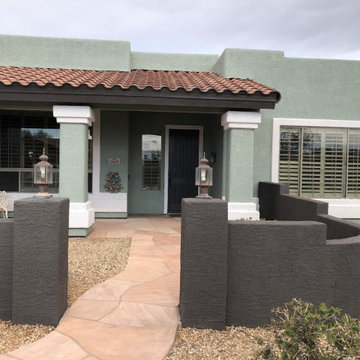
This homeowner was ready to sell her house, literally. She especially was unhappy with the previous exterior colors. After the fresh new paint colors went up, she fell in love. I specified SW color of the year 2022, SW 9130 Evergreen Fog for the body, and SW@ 7020 Black Fox for the fascia, pony wall & front door. When I specified Black Fox for the backyard cinder block wall she freaked! Eventually, she took a leap of faith and absolutely loved it! The contrast of the vegetation & foliage in the forefront of the wall is striking!!!
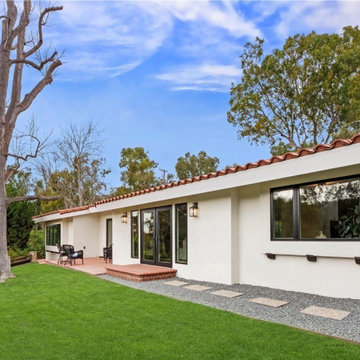
Clad Pella Windows
Einstöckiges, Großes Retro Einfamilienhaus mit Putzfassade, Satteldach, Ziegeldach, rotem Dach und weißer Fassadenfarbe in Orange County
Einstöckiges, Großes Retro Einfamilienhaus mit Putzfassade, Satteldach, Ziegeldach, rotem Dach und weißer Fassadenfarbe in Orange County
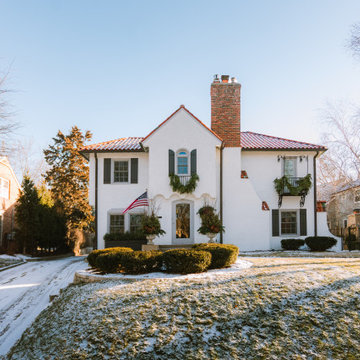
This was a whole house inside and out renovation in the historic country club neighborhood of Edina MN.
Großes, Zweistöckiges Klassisches Einfamilienhaus mit Putzfassade, weißer Fassadenfarbe, Walmdach, Ziegeldach und rotem Dach in Minneapolis
Großes, Zweistöckiges Klassisches Einfamilienhaus mit Putzfassade, weißer Fassadenfarbe, Walmdach, Ziegeldach und rotem Dach in Minneapolis
Einfamilienhäuser mit rotem Dach Ideen und Design
9