Einfamilienhäuser mit weißem Dach Ideen und Design
Suche verfeinern:
Budget
Sortieren nach:Heute beliebt
161 – 180 von 1.519 Fotos
1 von 3
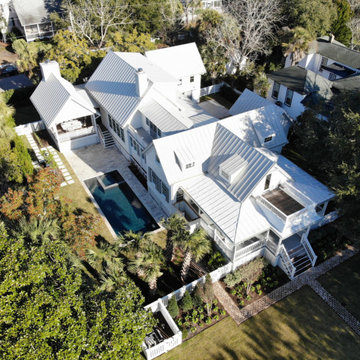
We added 2,300 square feet to this 1920 Sullivan’s Island home, taking it from a 3-bedroom, 2-bath cottage to a spacious 6-bed and 5-bath property.
Einfamilienhaus mit weißer Fassadenfarbe und weißem Dach in Charleston
Einfamilienhaus mit weißer Fassadenfarbe und weißem Dach in Charleston
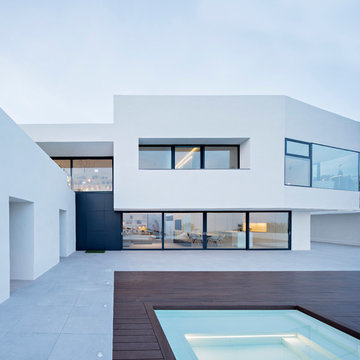
Großes, Zweistöckiges Modernes Einfamilienhaus mit weißer Fassadenfarbe, Flachdach und weißem Dach in Sonstige
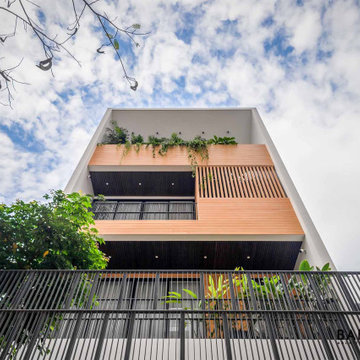
The spilled wood covers the facade as Baris Arch recreates a living space filled with warmth and closeness to nature.
Großes, Vierstöckiges Modernes Haus mit weißer Fassadenfarbe, Flachdach, Misch-Dachdeckung, weißem Dach und Wandpaneelen in Sonstige
Großes, Vierstöckiges Modernes Haus mit weißer Fassadenfarbe, Flachdach, Misch-Dachdeckung, weißem Dach und Wandpaneelen in Sonstige

Built for one of the most restrictive sites we've ever worked on, the Wolf-Huang Lake House will face the sunset views over Lake Orange.
Inspired by the architect's love of houseboats and trips to Amsterdam to visit them, this house has the feeling that it could indeed be launched right into the Lake to float along the banks.
Despite the incredibly limited allowable building area, we were able to get the Tom and Yiqing's building program to fit in just right. A generous living and dining room faces the beautiful water view with large sliding glass doors and picture windows. There are three comfortable bedrooms, withe the Main Bedroom and a luxurious bathroom also facing the lake.
We hope our clients will feel that this is like being on vacation all the time, except without crowded flights and long lines!
Buildsense was the General Contractor for this project.
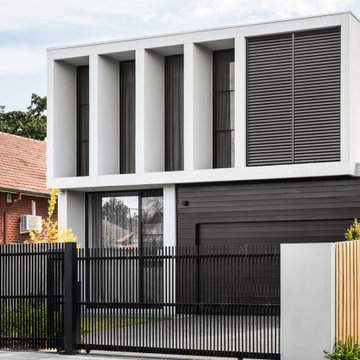
Exterior facade & Main entry to the front of the home
Großes, Zweistöckiges Modernes Einfamilienhaus mit Backsteinfassade, grauer Fassadenfarbe, Flachdach, Blechdach und weißem Dach in Melbourne
Großes, Zweistöckiges Modernes Einfamilienhaus mit Backsteinfassade, grauer Fassadenfarbe, Flachdach, Blechdach und weißem Dach in Melbourne
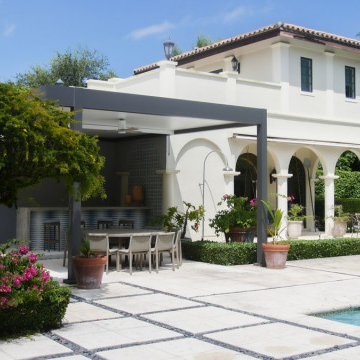
There’s nothing more suitable than pergolas for windy areas like Florida. And our clients over in Coral Gables became huge fans of our custom R-Shade wall-mounted pergola.
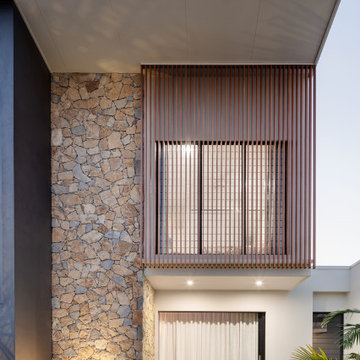
Modern three level home with large timber look window screes an random stone cladding.
Großes, Dreistöckiges Modernes Einfamilienhaus mit Steinfassade, weißer Fassadenfarbe, Flachdach, Blechdach und weißem Dach in Brisbane
Großes, Dreistöckiges Modernes Einfamilienhaus mit Steinfassade, weißer Fassadenfarbe, Flachdach, Blechdach und weißem Dach in Brisbane
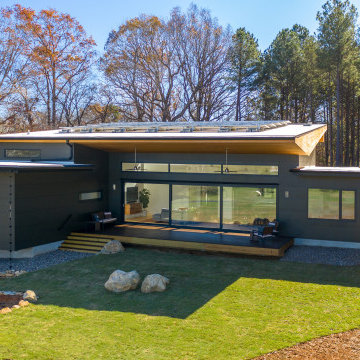
Mittelgroßes, Einstöckiges Modernes Einfamilienhaus mit Mix-Fassade, grauer Fassadenfarbe und weißem Dach in Raleigh
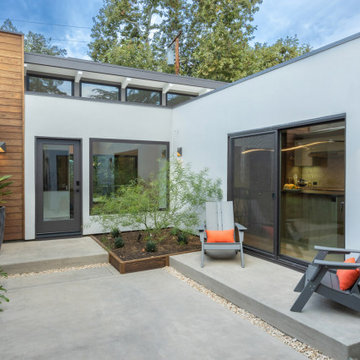
Mittelgroßes, Einstöckiges Retro Einfamilienhaus mit Putzfassade, weißer Fassadenfarbe, Pultdach und weißem Dach in San Francisco
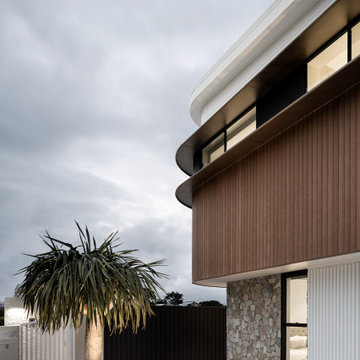
Innowood and Stone cladded house with bronze Heka Hoods surrounding window.
Großes, Zweistöckiges Retro Einfamilienhaus mit weißer Fassadenfarbe, Flachdach, Blechdach, weißem Dach und Wandpaneelen in Brisbane
Großes, Zweistöckiges Retro Einfamilienhaus mit weißer Fassadenfarbe, Flachdach, Blechdach, weißem Dach und Wandpaneelen in Brisbane

A visual artist and his fiancée’s house and studio were designed with various themes in mind, such as the physical context, client needs, security, and a limited budget.
Six options were analyzed during the schematic design stage to control the wind from the northeast, sunlight, light quality, cost, energy, and specific operating expenses. By using design performance tools and technologies such as Fluid Dynamics, Energy Consumption Analysis, Material Life Cycle Assessment, and Climate Analysis, sustainable strategies were identified. The building is self-sufficient and will provide the site with an aquifer recharge that does not currently exist.
The main masses are distributed around a courtyard, creating a moderately open construction towards the interior and closed to the outside. The courtyard contains a Huizache tree, surrounded by a water mirror that refreshes and forms a central part of the courtyard.
The house comprises three main volumes, each oriented at different angles to highlight different views for each area. The patio is the primary circulation stratagem, providing a refuge from the wind, a connection to the sky, and a night sky observatory. We aim to establish a deep relationship with the site by including the open space of the patio.
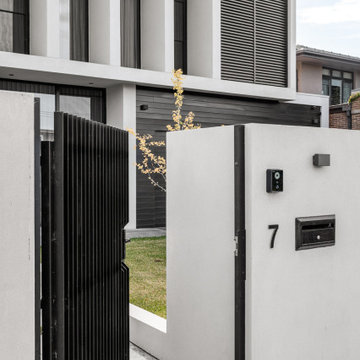
Exterior facade & Main entry to the front of the home
Großes, Zweistöckiges Modernes Einfamilienhaus mit Backsteinfassade, grauer Fassadenfarbe, Flachdach, Blechdach und weißem Dach in Melbourne
Großes, Zweistöckiges Modernes Einfamilienhaus mit Backsteinfassade, grauer Fassadenfarbe, Flachdach, Blechdach und weißem Dach in Melbourne
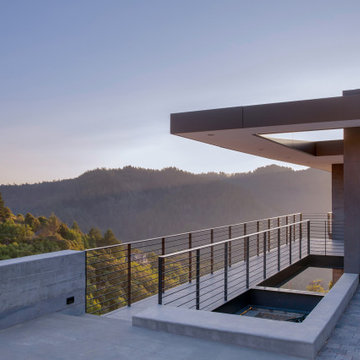
A catwalk overlooking the canyon connects the driveway to the front door.
Mittelgroßes, Zweistöckiges Modernes Haus mit Mix-Fassade, brauner Fassadenfarbe, Flachdach und weißem Dach in San Francisco
Mittelgroßes, Zweistöckiges Modernes Haus mit Mix-Fassade, brauner Fassadenfarbe, Flachdach und weißem Dach in San Francisco
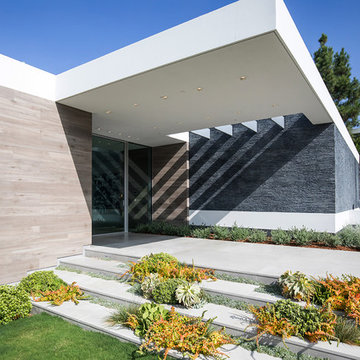
Trousdale Beverly Hills modern home covered entrance walkway. Photo by Jason Speth.
Geräumiges, Zweistöckiges Modernes Einfamilienhaus mit Mix-Fassade, grauer Fassadenfarbe, Flachdach und weißem Dach in Los Angeles
Geräumiges, Zweistöckiges Modernes Einfamilienhaus mit Mix-Fassade, grauer Fassadenfarbe, Flachdach und weißem Dach in Los Angeles
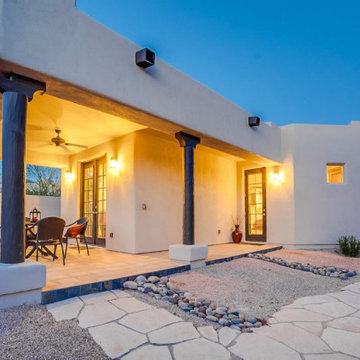
Built a custom Casita - Guest Home 900 SqFt in the Beautiful Ahwatukee Foot Hills of Phoenix.
Großes, Einstöckiges Mediterranes Einfamilienhaus mit Putzfassade, weißer Fassadenfarbe, Flachdach, Misch-Dachdeckung und weißem Dach in Phoenix
Großes, Einstöckiges Mediterranes Einfamilienhaus mit Putzfassade, weißer Fassadenfarbe, Flachdach, Misch-Dachdeckung und weißem Dach in Phoenix

Highland House exterior
Mittelgroßes, Zweistöckiges Industrial Einfamilienhaus mit Metallfassade, weißer Fassadenfarbe, Satteldach, Blechdach, weißem Dach und Wandpaneelen in Seattle
Mittelgroßes, Zweistöckiges Industrial Einfamilienhaus mit Metallfassade, weißer Fassadenfarbe, Satteldach, Blechdach, weißem Dach und Wandpaneelen in Seattle
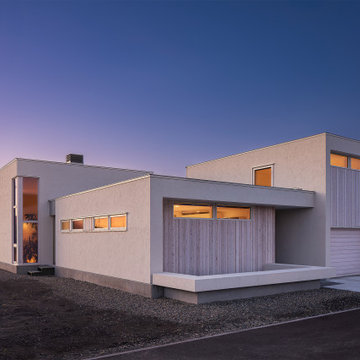
写真:加藤 文康
Zweistöckiges Modernes Einfamilienhaus mit weißer Fassadenfarbe, Flachdach und weißem Dach in Sonstige
Zweistöckiges Modernes Einfamilienhaus mit weißer Fassadenfarbe, Flachdach und weißem Dach in Sonstige
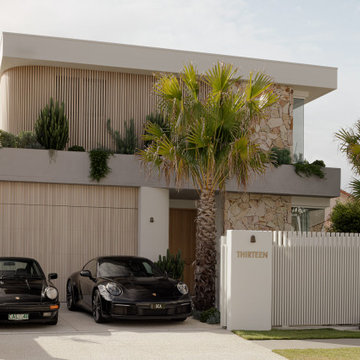
The Palms ?
Featuring DecoBatten 40x40 mm finished DecoWood Curly Birch.
? @brockbeazleyphotography
@jgbuildingprojects
@jswlandscapesanddesign
Großes, Zweistöckiges Maritimes Einfamilienhaus mit weißer Fassadenfarbe, Flachdach und weißem Dach in Gold Coast - Tweed
Großes, Zweistöckiges Maritimes Einfamilienhaus mit weißer Fassadenfarbe, Flachdach und weißem Dach in Gold Coast - Tweed
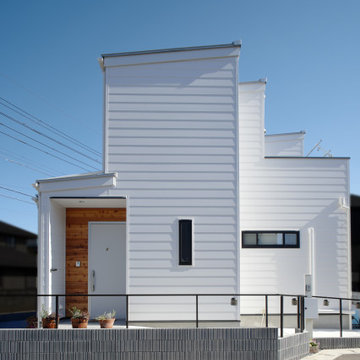
Mittelgroßes, Zweistöckiges Modernes Einfamilienhaus mit Metallfassade, weißer Fassadenfarbe, Pultdach, Blechdach und weißem Dach in Sonstige
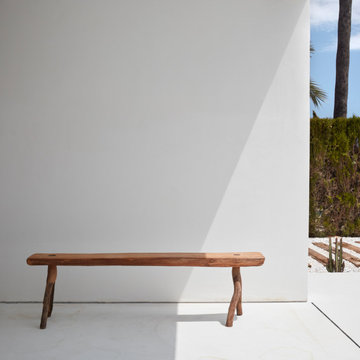
This luxurious white modern house in Malibu is a true gem. The white concrete exterior, glass windows, and matching blue pool create a warm and inviting atmosphere, while the Greek modern style adds a touch of elegance.
Einfamilienhäuser mit weißem Dach Ideen und Design
9