Einfamilienhäuser mit weißem Dach Ideen und Design
Suche verfeinern:
Budget
Sortieren nach:Heute beliebt
101 – 120 von 1.519 Fotos
1 von 3
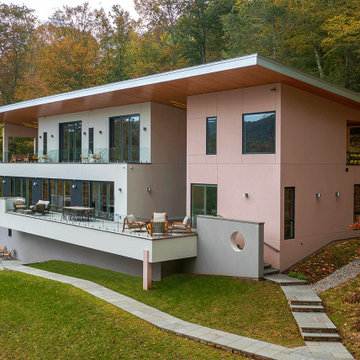
Modern Lake House with expansive views and plenty of outdoor space to enjoy the pristine location in Sherman Connecticut.
Mittelgroßes, Zweistöckiges Retro Einfamilienhaus mit weißer Fassadenfarbe, Flachdach, Blechdach und weißem Dach in New York
Mittelgroßes, Zweistöckiges Retro Einfamilienhaus mit weißer Fassadenfarbe, Flachdach, Blechdach und weißem Dach in New York
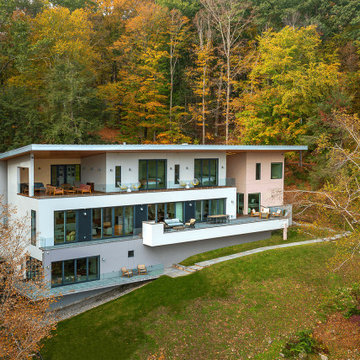
Modern Lake House with expansive views and plenty of outdoor space to enjoy the pristine location in Sherman Connecticut.
Mittelgroßes, Zweistöckiges Retro Einfamilienhaus mit weißer Fassadenfarbe, Flachdach, Blechdach und weißem Dach in New York
Mittelgroßes, Zweistöckiges Retro Einfamilienhaus mit weißer Fassadenfarbe, Flachdach, Blechdach und weißem Dach in New York
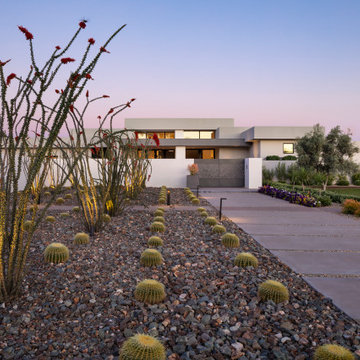
One-of-a-kind gates and combed-face white limestone clad site walls offer privacy to White Box No. 2. Rows of ocotillo and barrel cactus offer ordered desert refinement and flora.
Project Details // White Box No. 2
Architecture: Drewett Works
Builder: Argue Custom Homes
Interior Design: Ownby Design
Landscape Design (hardscape): Greey | Pickett
Landscape Design: Refined Gardens
Photographer: Jeff Zaruba
See more of this project here: https://www.drewettworks.com/white-box-no-2/
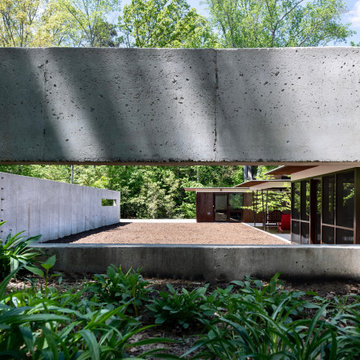
Holly Hill, a retirement home, whose owner's hobbies are gardening and restoration of classic cars, is nestled into the site contours to maximize views of the lake and minimize impact on the site.
Holly Hill is comprised of three wings joined by bridges: A wing facing a master garden to the east, another wing with workshop and a central activity, living, dining wing. Similar to a radiator the design increases the amount of exterior wall maximizing opportunities for natural ventilation during temperate months.
Other passive solar design features will include extensive eaves, sheltering porches and high-albedo roofs, as strategies for considerably reducing solar heat gain.
Daylighting with clerestories and solar tubes reduce daytime lighting requirements. Ground source geothermal heat pumps and superior to code insulation ensure minimal space conditioning costs. Corten steel siding and concrete foundation walls satisfy client requirements for low maintenance and durability. All light fixtures are LEDs.
Open and screened porches are strategically located to allow pleasant outdoor use at any time of day, particular season or, if necessary, insect challenge. Dramatic cantilevers allow the porches to project into the site’s beautiful mixed hardwood tree canopy without damaging root systems.
Guest arrive by vehicle with glimpses of the house and grounds through penetrations in the concrete wall enclosing the garden. One parked they are led through a garden composed of pavers, a fountain, benches, sculpture and plants. Views of the lake can be seen through and below the bridges.
Primary client goals were a sustainable low-maintenance house, primarily single floor living, orientation to views, natural light to interiors, maximization of individual privacy, creation of a formal outdoor space for gardening, incorporation of a full workshop for cars, generous indoor and outdoor social space for guests and parties.
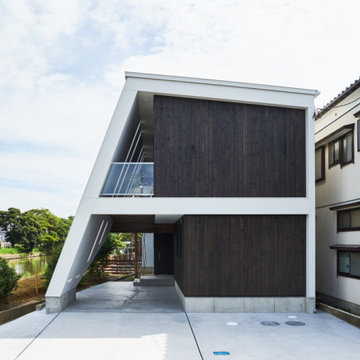
Zweistöckiges Einfamilienhaus mit Metallfassade, weißer Fassadenfarbe, Pultdach, Blechdach und weißem Dach in Sonstige
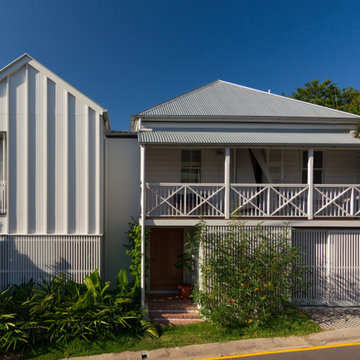
Kleines, Zweistöckiges Modernes Haus mit weißer Fassadenfarbe, Satteldach, Blechdach, weißem Dach und Wandpaneelen in Brisbane

Großes, Zweistöckiges Modernes Haus mit Metallfassade, brauner Fassadenfarbe, Flachdach, weißem Dach und Verschalung in Los Angeles
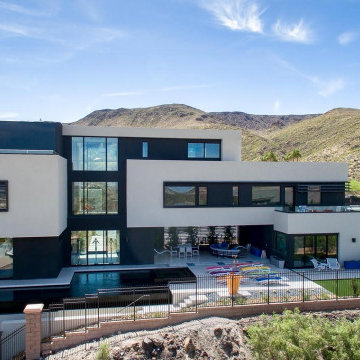
Geräumiges, Vierstöckiges Modernes Einfamilienhaus mit Putzfassade, weißer Fassadenfarbe, Flachdach und weißem Dach in Las Vegas

Low Country Style home with sprawling porches. The home consists of the main house with a detached car garage with living space above with bedroom, bathroom, and living area. The high level of finish will make North Florida's discerning buyer feel right at home.
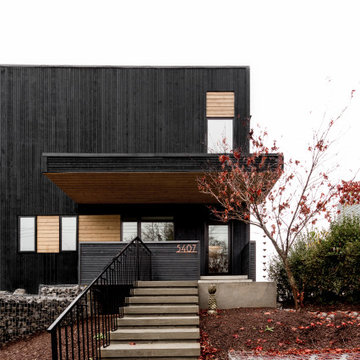
Mittelgroßes, Zweistöckiges Modernes Haus mit schwarzer Fassadenfarbe, Flachdach und weißem Dach in Sonstige
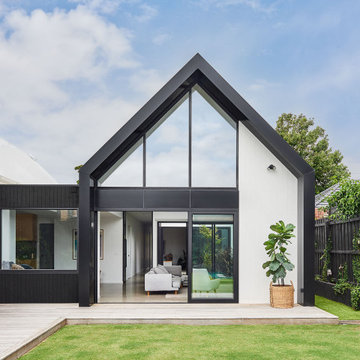
Großes, Einstöckiges Einfamilienhaus mit Faserzement-Fassade, weißer Fassadenfarbe, Satteldach, Blechdach und weißem Dach in Geelong
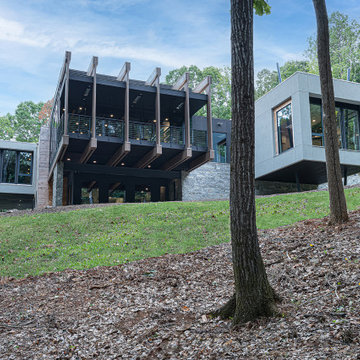
This is the exterior view from the lake of this modern, energy efficient home in North Carolina with three different kinds of cantilevers.
Großes, Zweistöckiges Modernes Einfamilienhaus mit Putzfassade, grauer Fassadenfarbe, Flachdach, Misch-Dachdeckung und weißem Dach in Charlotte
Großes, Zweistöckiges Modernes Einfamilienhaus mit Putzfassade, grauer Fassadenfarbe, Flachdach, Misch-Dachdeckung und weißem Dach in Charlotte
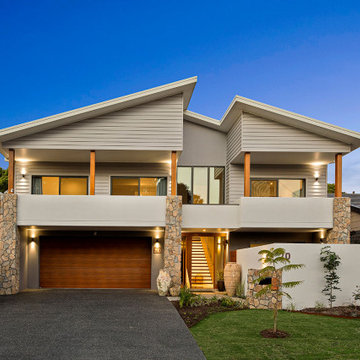
The exterior of this architecturally designed house is stunning! While a number of different finishes were used, all work in perfect harmony together. From the beautifully crafted entry door featuring three copper metal panels, through to the beautiful natural stone cladding on the columns, this house is all about attention to detail.
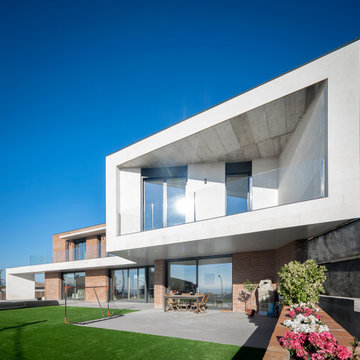
La fachada esta diseñada con un estilo nórdico moderno donde se realiza un voladizo formando un dormitorio en suite con su pequeña terraza privada.
Großes, Zweistöckiges Skandinavisches Einfamilienhaus mit Steinfassade, weißer Fassadenfarbe, Flachdach und weißem Dach in Barcelona
Großes, Zweistöckiges Skandinavisches Einfamilienhaus mit Steinfassade, weißer Fassadenfarbe, Flachdach und weißem Dach in Barcelona
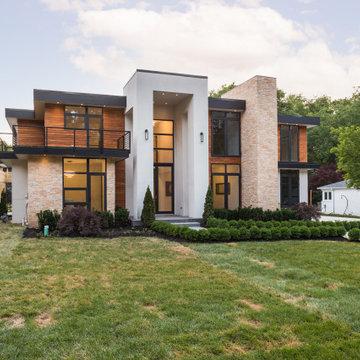
Modern Contemporary Villa exterior with black aluminum tempered full pane windows and doors, that brings in natural lighting. Featuring contrasting textures on the exterior with stucco, limestone and teak. Cans and black exterior sconces to bring light to exterior. Landscaping with beautiful hedge bushes, arborvitae trees, fresh sod and japanese cherry blossom. 4 car garage seen at right and concrete 25 car driveway. Custom treated lumber retention wall.
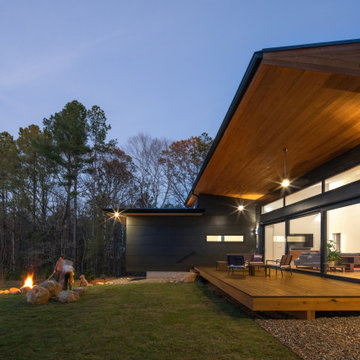
Mittelgroßes, Einstöckiges Modernes Einfamilienhaus mit Mix-Fassade, grauer Fassadenfarbe und weißem Dach in Raleigh

Street view with flush garage door clad in charcoal-stained reclaimed wood. A cantilevered wood screen creates a private entrance by passing underneath the offset vertical aligned western red cedar timbers of the brise-soleil. The offset wood screen creates a path between the exterior walls of the house and the exterior planters (see next photo) which leads to a quiet pond at the top of the low-rise concrete steps and eventually the entry door to the residence: A vertical courtyard / garden buffer. The wood screen creates privacy from the interior to the street while also softening the strong, afternoon direct natural light to the entry, kitchen, living room, bathroom and study.
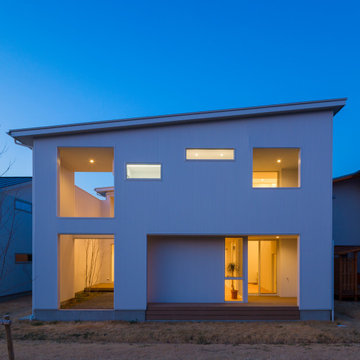
Großes, Zweistöckiges Modernes Einfamilienhaus mit weißer Fassadenfarbe, Pultdach, Blechdach und weißem Dach in Sonstige
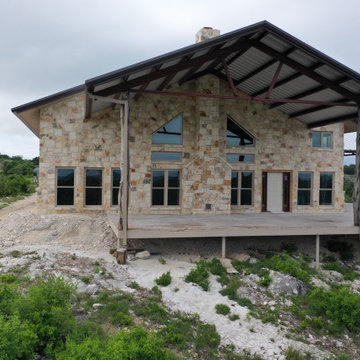
Einstöckiges Country Einfamilienhaus mit Metallfassade, beiger Fassadenfarbe, Satteldach, Blechdach und weißem Dach in Sonstige
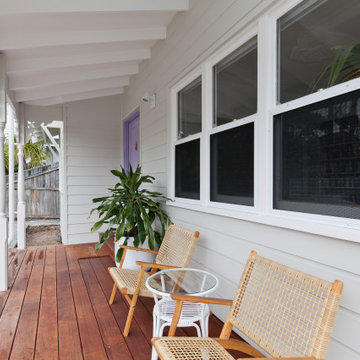
Einstöckiges Klassisches Haus mit grauer Fassadenfarbe, Satteldach, Blechdach und weißem Dach in Perth
Einfamilienhäuser mit weißem Dach Ideen und Design
6