Einfamilienhäuser mit weißem Dach Ideen und Design
Suche verfeinern:
Budget
Sortieren nach:Heute beliebt
121 – 140 von 1.519 Fotos
1 von 3
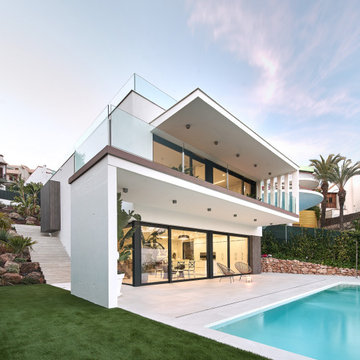
Großes, Dreistöckiges Modernes Einfamilienhaus mit Mix-Fassade, weißer Fassadenfarbe, Flachdach, Misch-Dachdeckung und weißem Dach in Sonstige
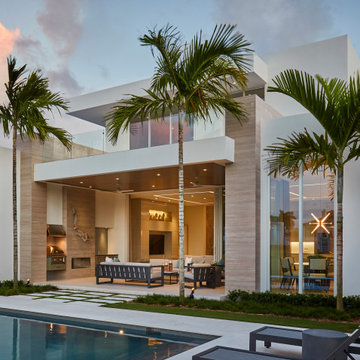
Modern Outdoor Seating
Zweistöckiges Modernes Einfamilienhaus mit weißer Fassadenfarbe, Flachdach und weißem Dach
Zweistöckiges Modernes Einfamilienhaus mit weißer Fassadenfarbe, Flachdach und weißem Dach
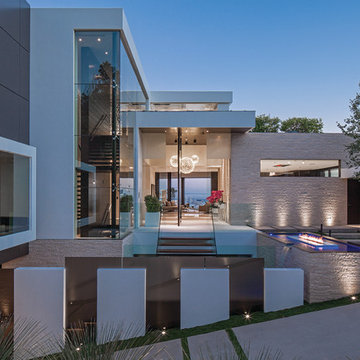
Laurel Way Beverly Hills luxury mansion exterior. Photo by Art Gray Photography.
Geräumiges, Dreistöckiges Modernes Einfamilienhaus mit Mix-Fassade, weißer Fassadenfarbe, Flachdach und weißem Dach in Los Angeles
Geräumiges, Dreistöckiges Modernes Einfamilienhaus mit Mix-Fassade, weißer Fassadenfarbe, Flachdach und weißem Dach in Los Angeles
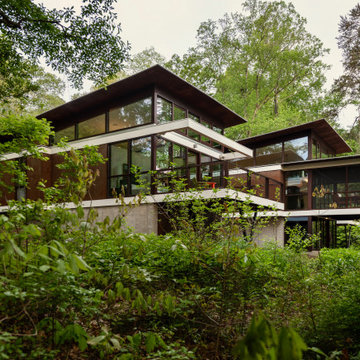
Holly Hill, a retirement home, whose owner's hobbies are gardening and restoration of classic cars, is nestled into the site contours to maximize views of the lake and minimize impact on the site.
Holly Hill is comprised of three wings joined by bridges: A wing facing a master garden to the east, another wing with workshop and a central activity, living, dining wing. Similar to a radiator the design increases the amount of exterior wall maximizing opportunities for natural ventilation during temperate months.
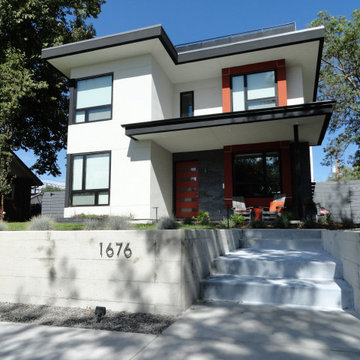
S LAFAYETTE STREET
Großes, Zweistöckiges Modernes Einfamilienhaus mit Putzfassade, weißer Fassadenfarbe, Schmetterlingsdach, Misch-Dachdeckung und weißem Dach in Denver
Großes, Zweistöckiges Modernes Einfamilienhaus mit Putzfassade, weißer Fassadenfarbe, Schmetterlingsdach, Misch-Dachdeckung und weißem Dach in Denver
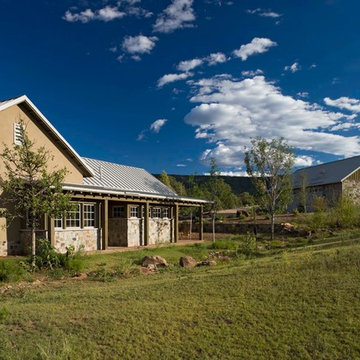
david marlow
Großes, Einstöckiges Landhausstil Einfamilienhaus mit Lehmfassade, beiger Fassadenfarbe, Satteldach, Blechdach und weißem Dach in Albuquerque
Großes, Einstöckiges Landhausstil Einfamilienhaus mit Lehmfassade, beiger Fassadenfarbe, Satteldach, Blechdach und weißem Dach in Albuquerque
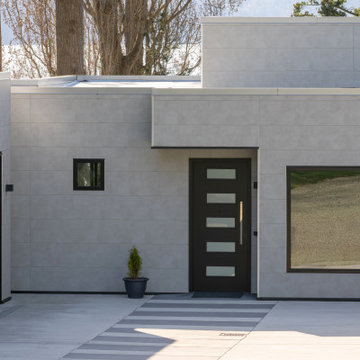
Entry courtyard.
Mittelgroßes, Zweistöckiges Modernes Einfamilienhaus mit Faserzement-Fassade, weißer Fassadenfarbe, Flachdach und weißem Dach in Seattle
Mittelgroßes, Zweistöckiges Modernes Einfamilienhaus mit Faserzement-Fassade, weißer Fassadenfarbe, Flachdach und weißem Dach in Seattle
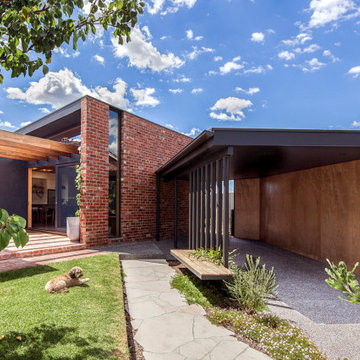
Recycled brick new addition
Mittelgroßes, Einstöckiges Modernes Einfamilienhaus mit Backsteinfassade, roter Fassadenfarbe, Flachdach, Blechdach und weißem Dach in Melbourne
Mittelgroßes, Einstöckiges Modernes Einfamilienhaus mit Backsteinfassade, roter Fassadenfarbe, Flachdach, Blechdach und weißem Dach in Melbourne
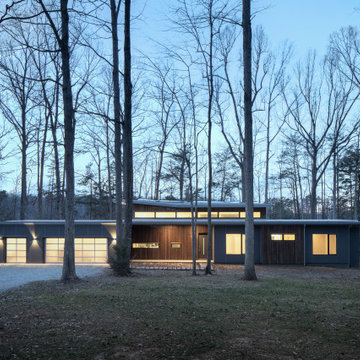
The exterior of the Wolf-Huang residence is horizontal and linear so that most of the rooms can have a view of the water. The low slung lines of the house echo the horizontality of the lake.
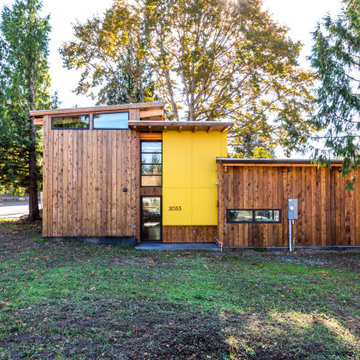
Mid-century modern inspired, passive solar house. An exclusive post-and-beam construction system was developed and used to create a beautiful, flexible, and affordable home.
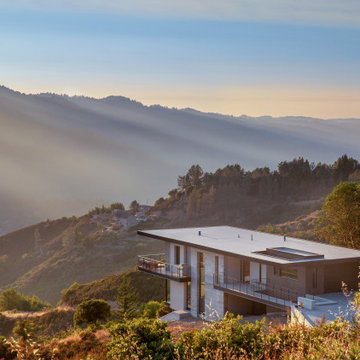
Aerial View of House at Sunset
Mittelgroßes, Zweistöckiges Modernes Haus mit Mix-Fassade, brauner Fassadenfarbe, Flachdach und weißem Dach in San Francisco
Mittelgroßes, Zweistöckiges Modernes Haus mit Mix-Fassade, brauner Fassadenfarbe, Flachdach und weißem Dach in San Francisco
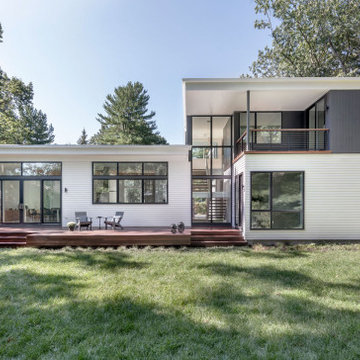
Our clients wanted to replace an existing suburban home with a modern house at the same Lexington address where they had lived for years. The structure the clients envisioned would complement their lives and integrate the interior of the home with the natural environment of their generous property. The sleek, angular home is still a respectful neighbor, especially in the evening, when warm light emanates from the expansive transparencies used to open the house to its surroundings. The home re-envisions the suburban neighborhood in which it stands, balancing relationship to the neighborhood with an updated aesthetic.
The floor plan is arranged in a “T” shape which includes a two-story wing consisting of individual studies and bedrooms and a single-story common area. The two-story section is arranged with great fluidity between interior and exterior spaces and features generous exterior balconies. A staircase beautifully encased in glass stands as the linchpin between the two areas. The spacious, single-story common area extends from the stairwell and includes a living room and kitchen. A recessed wooden ceiling defines the living room area within the open plan space.
Separating common from private spaces has served our clients well. As luck would have it, construction on the house was just finishing up as we entered the Covid lockdown of 2020. Since the studies in the two-story wing were physically and acoustically separate, zoom calls for work could carry on uninterrupted while life happened in the kitchen and living room spaces. The expansive panes of glass, outdoor balconies, and a broad deck along the living room provided our clients with a structured sense of continuity in their lives without compromising their commitment to aesthetically smart and beautiful design.
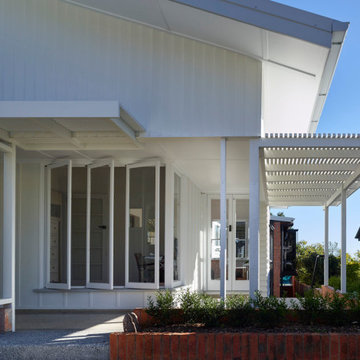
Mittelgroßes, Zweistöckiges Modernes Einfamilienhaus mit Backsteinfassade, weißer Fassadenfarbe, Satteldach, Blechdach, weißem Dach und Verschalung in Brisbane
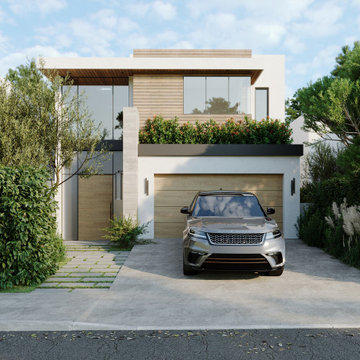
Front entry view of our project in Manhattan Beach showing the double-height entrance and guest bedroom.
Großes, Zweistöckiges Modernes Einfamilienhaus mit weißer Fassadenfarbe, Flachdach, Blechdach, weißem Dach und Putzfassade in Los Angeles
Großes, Zweistöckiges Modernes Einfamilienhaus mit weißer Fassadenfarbe, Flachdach, Blechdach, weißem Dach und Putzfassade in Los Angeles
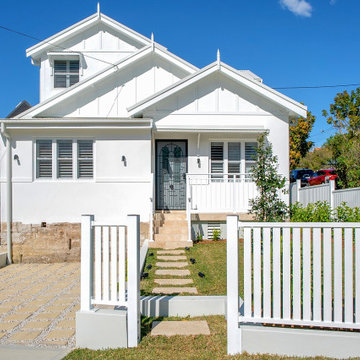
Mittelgroßes, Zweistöckiges Einfamilienhaus mit weißer Fassadenfarbe, Satteldach, Blechdach und weißem Dach in Sydney

Mid-century modern exterior with covered walkway and black front door.
Mittelgroßes, Einstöckiges Retro Einfamilienhaus mit gestrichenen Ziegeln, weißer Fassadenfarbe, Flachdach und weißem Dach in Phoenix
Mittelgroßes, Einstöckiges Retro Einfamilienhaus mit gestrichenen Ziegeln, weißer Fassadenfarbe, Flachdach und weißem Dach in Phoenix
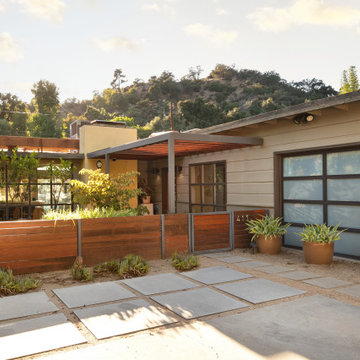
A Modern home that wished for more warmth...
An addition and reconstruction of approx. 750sq. area.
That included new kitchen, office, family room and back patio cover area.
The floors are polished concrete in a dark brown finish to inject additional warmth vs. the standard concrete gray most of us familiar with.
A huge 16' multi sliding door by La Cantina was installed, this door is aluminum clad (wood finish on the interior of the door).
The vaulted ceiling allowed us to incorporate an additional 3 picture windows above the sliding door for more afternoon light to penetrate the space.
Notice the hidden door to the office on the left, the SASS hardware (hidden interior hinges) and the lack of molding around the door makes it almost invisible.
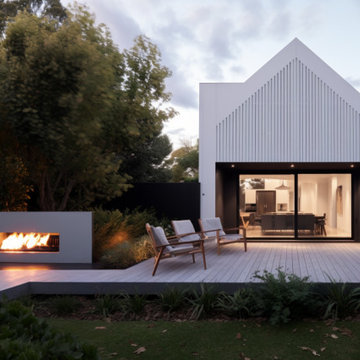
Moonee Ponds House by KISS Architects
Mittelgroßes, Einstöckiges Modernes Einfamilienhaus mit Faserzement-Fassade, weißer Fassadenfarbe, Satteldach, Blechdach, weißem Dach und Verschalung in Melbourne
Mittelgroßes, Einstöckiges Modernes Einfamilienhaus mit Faserzement-Fassade, weißer Fassadenfarbe, Satteldach, Blechdach, weißem Dach und Verschalung in Melbourne
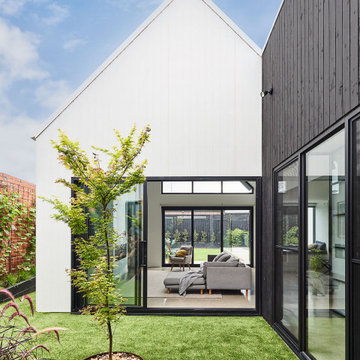
Großes, Einstöckiges Einfamilienhaus mit Faserzement-Fassade, weißer Fassadenfarbe, Satteldach, Blechdach und weißem Dach in Geelong
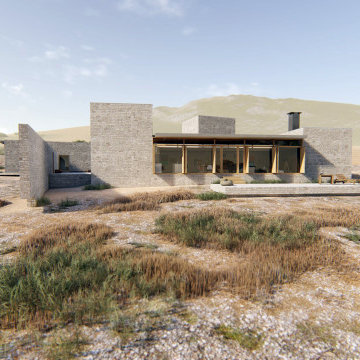
A visual artist and his fiancée’s house and studio were designed with various themes in mind, such as the physical context, client needs, security, and a limited budget.
Six options were analyzed during the schematic design stage to control the wind from the northeast, sunlight, light quality, cost, energy, and specific operating expenses. By using design performance tools and technologies such as Fluid Dynamics, Energy Consumption Analysis, Material Life Cycle Assessment, and Climate Analysis, sustainable strategies were identified. The building is self-sufficient and will provide the site with an aquifer recharge that does not currently exist.
The main masses are distributed around a courtyard, creating a moderately open construction towards the interior and closed to the outside. The courtyard contains a Huizache tree, surrounded by a water mirror that refreshes and forms a central part of the courtyard.
The house comprises three main volumes, each oriented at different angles to highlight different views for each area. The patio is the primary circulation stratagem, providing a refuge from the wind, a connection to the sky, and a night sky observatory. We aim to establish a deep relationship with the site by including the open space of the patio.
Einfamilienhäuser mit weißem Dach Ideen und Design
7