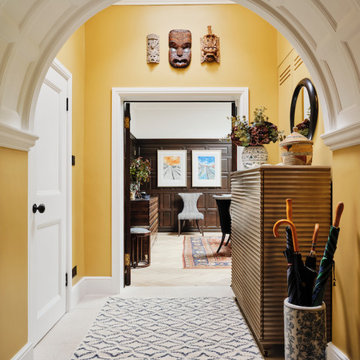Eingang mit Deckengestaltungen Ideen und Design
Suche verfeinern:
Budget
Sortieren nach:Heute beliebt
101 – 120 von 7.315 Fotos
1 von 2

Kleine Mid-Century Haustür mit brauner Wandfarbe, braunem Holzboden, Einzeltür, weißer Haustür, gewölbter Decke und Tapetenwänden in San Francisco

Geräumiges Modernes Foyer mit weißer Wandfarbe, braunem Holzboden, Doppeltür, schwarzer Haustür, braunem Boden und freigelegten Dachbalken in Atlanta

Mittelgroße Country Haustür mit weißer Wandfarbe, braunem Holzboden, Drehtür, Haustür aus Glas, braunem Boden und Holzdecke in Denver

Kaplan Architects, AIA
Location: Redwood City , CA, USA
Custom walnut entry door into new residence and cable railing at the interior stair.
Kaplan Architects Photo

Mittelgroße Klassische Haustür mit blauer Wandfarbe, Keramikboden, Einzeltür, roter Haustür, blauem Boden, gewölbter Decke und Wandpaneelen in London

The entrance hallway in our Blackheath restoration project was painted in warn, sunny yellow which contrasts with the darker wood panelling in the dining room & the pale panelled ceiling

All'ingresso dell'abitazione troviamo una madia di Lago con specchi e mobili cappottiera di Caccaro. Due porte a vetro scorrevoli separano l'ambiente cucina.
Foto di Simone Marulli

Geräumige Moderne Haustür mit beiger Wandfarbe, Marmorboden, Drehtür, hellbrauner Holzhaustür, buntem Boden und Holzdecke in Salt Lake City

Mittelgroßer Landhaus Eingang mit Stauraum, beiger Wandfarbe, Backsteinboden, Einzeltür, hellbrauner Holzhaustür, buntem Boden und freigelegten Dachbalken in Denver

Kleiner Landhausstil Eingang mit Stauraum, weißer Wandfarbe, Keramikboden, Einzeltür, hellbrauner Holzhaustür, grauem Boden, freigelegten Dachbalken und Holzdielenwänden in Sonstige

Maritimes Foyer mit grauer Wandfarbe, dunklem Holzboden, Einzeltür, hellbrauner Holzhaustür, braunem Boden, Holzdielendecke und vertäfelten Wänden in Charleston

This two story entry features a combination of traditional and modern architectural features. To the right is a custom, floating, and curved staircase to the second floor. The formal living space features a coffered ceiling, two stories of windows, modern light fixtures, built in shelving/bookcases, and a custom cast concrete fireplace surround.

When the sun goes down and the lights go on, this contemporary home comes to life, with expansive frameworks of glass revealing the restful interiors and impressive mountain views beyond.
Project Details // Now and Zen
Renovation, Paradise Valley, Arizona
Architecture: Drewett Works
Builder: Brimley Development
Interior Designer: Ownby Design
Photographer: Dino Tonn
Limestone (Demitasse) flooring and walls: Solstice Stone
Windows (Arcadia): Elevation Window & Door
https://www.drewettworks.com/now-and-zen/

Mittelgroßes Landhausstil Foyer mit weißer Wandfarbe, dunklem Holzboden, Doppeltür, schwarzer Haustür, braunem Boden und freigelegten Dachbalken in Austin

photo by Jeffery Edward Tryon
Mittelgroße Retro Haustür mit weißer Wandfarbe, Schieferboden, Drehtür, hellbrauner Holzhaustür, grauem Boden und eingelassener Decke in Philadelphia
Mittelgroße Retro Haustür mit weißer Wandfarbe, Schieferboden, Drehtür, hellbrauner Holzhaustür, grauem Boden und eingelassener Decke in Philadelphia

The mudroom, also known as the hunt room, not only serves as a space for storage but also as a potting room complete with a pantry and powder room.
Geräumiger Klassischer Eingang mit Stauraum, weißer Wandfarbe, Backsteinboden, Klöntür, blauer Haustür und Holzdielendecke in Baltimore
Geräumiger Klassischer Eingang mit Stauraum, weißer Wandfarbe, Backsteinboden, Klöntür, blauer Haustür und Holzdielendecke in Baltimore

Our clients needed more space for their family to eat, sleep, play and grow.
Expansive views of backyard activities, a larger kitchen, and an open floor plan was important for our clients in their desire for a more comfortable and functional home.
To expand the space and create an open floor plan, we moved the kitchen to the back of the house and created an addition that includes the kitchen, dining area, and living area.
A mudroom was created in the existing kitchen footprint. On the second floor, the addition made way for a true master suite with a new bathroom and walk-in closet.

Вид из прихожей на гостиную. Интерьер сложно отнести к какому‑то стилю. Как считает автор проекта, времена больших стилей прошли, и в нашем скоротечном мире редко можно увидеть полноценную версию классики или ар-деко. Этот проект — из разряда эклектичных, где на базе французской классики создан уютный и парадный интерьер с современной, проверенной временем мебелью европейских брендов. Диван, кожаные кресла: Arketipo. Люстра: Moooi.

Geräumiges Foyer mit weißer Wandfarbe, Doppeltür, Haustür aus Glas, buntem Boden und Holzdecke in Hawaii

This gorgeous lake home sits right on the water's edge. It features a harmonious blend of rustic and and modern elements, including a rough-sawn pine floor, gray stained cabinetry, and accents of shiplap and tongue and groove throughout.
Eingang mit Deckengestaltungen Ideen und Design
6