Eingang mit beigem Boden und buntem Boden Ideen und Design
Suche verfeinern:
Budget
Sortieren nach:Heute beliebt
21 – 40 von 15.201 Fotos
1 von 3

Mud Room entry from the garage. Custom built in locker style storage. Herring bone floor tile.
Mittelgroßer Klassischer Eingang mit Keramikboden, Stauraum, beiger Wandfarbe und beigem Boden in Sonstige
Mittelgroßer Klassischer Eingang mit Keramikboden, Stauraum, beiger Wandfarbe und beigem Boden in Sonstige
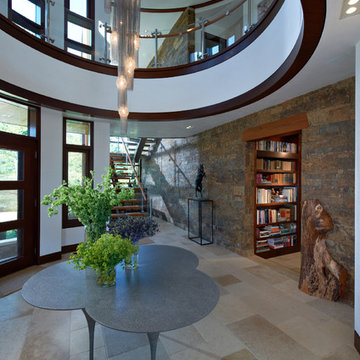
Geräumiges Modernes Foyer mit weißer Wandfarbe, Travertin, Doppeltür, Haustür aus Glas und beigem Boden in New York
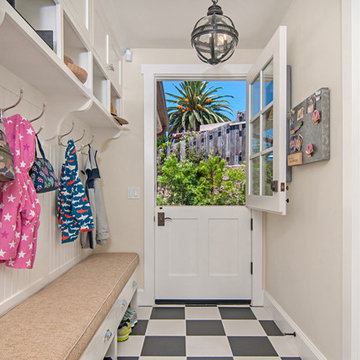
Mittelgroßer Klassischer Eingang mit beiger Wandfarbe, Linoleum, Stauraum und buntem Boden in San Diego
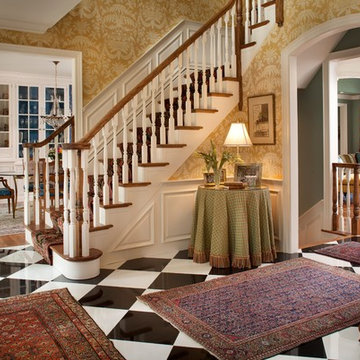
Diane Burgoyne Interiors
Photography by Tim Proctor
Großes Klassisches Foyer mit buntem Boden in Philadelphia
Großes Klassisches Foyer mit buntem Boden in Philadelphia
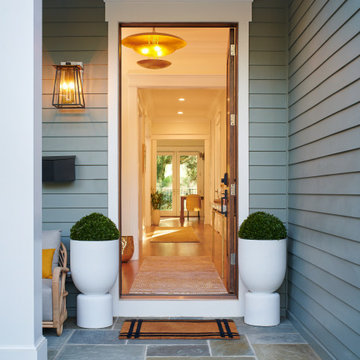
Main entrance framed with beautiful topiaries, classic doormat, rattan chairs and amazing brass pendant make this entry way warm for visits!
Mittelgroße Moderne Haustür mit grauer Wandfarbe, Schieferboden, Einzeltür, hellbrauner Holzhaustür und buntem Boden in Washington, D.C.
Mittelgroße Moderne Haustür mit grauer Wandfarbe, Schieferboden, Einzeltür, hellbrauner Holzhaustür und buntem Boden in Washington, D.C.

Stilmix Eingang mit blauer Wandfarbe, Einzeltür, blauer Haustür, buntem Boden und vertäfelten Wänden in Atlanta
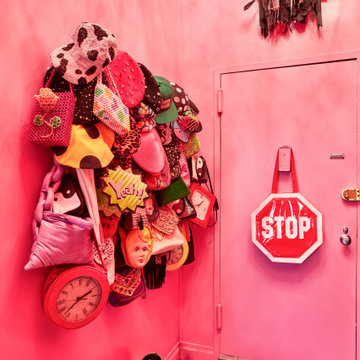
Pink, purple, and gold adorn this gorgeous, NYC loft space located in the Easy Village. Storage space or art gallery? We curate prints, patterns, color, and ornate antiques seamlessly and intentionally. To maximize our client's closet storage, we showcased her best bags & hats by the door. A few tall, metallic cowboy boots begging to be worn complete the experience.

The custom designed pivot door of this home's foyer is a showstopper. The 5' x 9' wood front door and sidelights blend seamlessly with the adjacent staircase. A round marble foyer table provides an entry focal point, while round ottomans beneath the table provide a convenient place the remove snowy boots before entering the rest of the home. The modern sleek staircase in this home serves as the common thread that connects the three separate floors. The architecturally significant staircase features "floating treads" and sleek glass and metal railing. Our team thoughtfully selected the staircase details and materials to seamlessly marry the modern exterior of the home with the interior. A striking multi-pendant chandelier is the eye-catching focal point of the stairwell on the main and upper levels of the home. The positions of each hand-blown glass pendant were carefully placed to cascade down the stairwell in a dramatic fashion. The elevator next to the staircase (not shown) provides ease in carrying groceries or laundry, as an alternative to using the stairs.
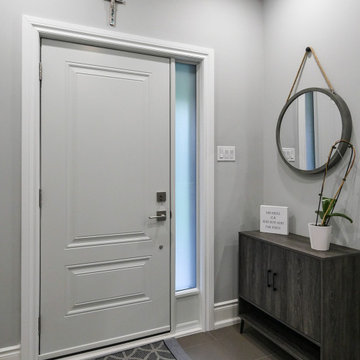
Lovely foyer with fantastic new entry door we installed. This welcoming space with wonderful style looks great with this new white entry door with privacy glass sidelight. Now is the perfect time to replace your doors and windows with Renewal by Andersen of Greater Toronto, serving most of Ontario.
. . . . . . . . . .
We offer windows in a variety of styles and colors -- Contact Us Today! 844-819-3040
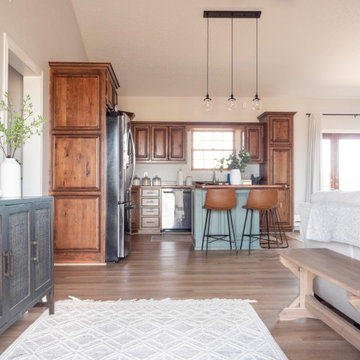
Inspired by sandy shorelines on the California coast, this beachy blonde vinyl floor brings just the right amount of variation to each room. With the Modin Collection, we have raised the bar on luxury vinyl plank. The result is a new standard in resilient flooring. Modin offers true embossed in register texture, a low sheen level, a rigid SPC core, an industry-leading wear layer, and so much more.
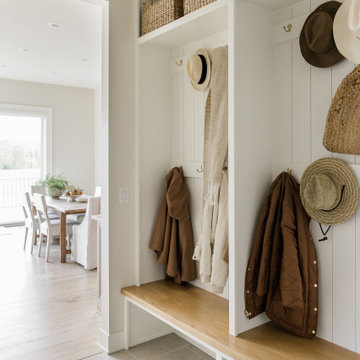
Mittelgroßer Klassischer Eingang mit Stauraum, weißer Wandfarbe, Keramikboden und beigem Boden in Sonstige

Modern and clean entryway with extra space for coats, hats, and shoes.
.
.
interior designer, interior, design, decorator, residential, commercial, staging, color consulting, product design, full service, custom home furnishing, space planning, full service design, furniture and finish selection, interior design consultation, functionality, award winning designers, conceptual design, kitchen and bathroom design, custom cabinetry design, interior elevations, interior renderings, hardware selections, lighting design, project management, design consultation

View From Main Hall
Mittelgroßes Klassisches Foyer mit grauer Wandfarbe, hellem Holzboden, Einzeltür, weißer Haustür, beigem Boden, gewölbter Decke und vertäfelten Wänden in Washington, D.C.
Mittelgroßes Klassisches Foyer mit grauer Wandfarbe, hellem Holzboden, Einzeltür, weißer Haustür, beigem Boden, gewölbter Decke und vertäfelten Wänden in Washington, D.C.

Modern laundry room and mudroom with natural elements. Casual yet refined, with fresh and eclectic accents. Natural wood, tile flooring, custom cabinetry.
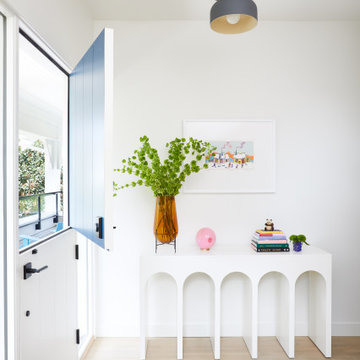
Mittelgroßes Eklektisches Foyer mit weißer Wandfarbe, hellem Holzboden, Klöntür, blauer Haustür und beigem Boden in Vancouver

Our clients were relocating from the upper peninsula to the lower peninsula and wanted to design a retirement home on their Lake Michigan property. The topography of their lot allowed for a walk out basement which is practically unheard of with how close they are to the water. Their view is fantastic, and the goal was of course to take advantage of the view from all three levels. The positioning of the windows on the main and upper levels is such that you feel as if you are on a boat, water as far as the eye can see. They were striving for a Hamptons / Coastal, casual, architectural style. The finished product is just over 6,200 square feet and includes 2 master suites, 2 guest bedrooms, 5 bathrooms, sunroom, home bar, home gym, dedicated seasonal gear / equipment storage, table tennis game room, sauna, and bonus room above the attached garage. All the exterior finishes are low maintenance, vinyl, and composite materials to withstand the blowing sands from the Lake Michigan shoreline.

Kleine Klassische Haustür mit rosa Wandfarbe, Porzellan-Bodenfliesen, Doppeltür, dunkler Holzhaustür, buntem Boden und Tapetenwänden in New York
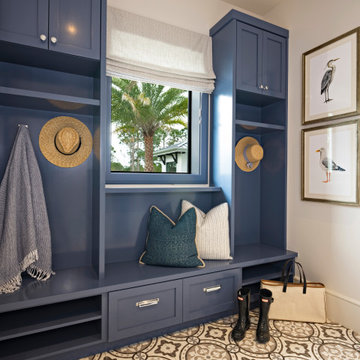
Bold blue cabinetry and an easy-to-clean patterned floor adds style in the mud room.
Kleiner Klassischer Eingang mit Stauraum, weißer Wandfarbe, hellem Holzboden und buntem Boden in Miami
Kleiner Klassischer Eingang mit Stauraum, weißer Wandfarbe, hellem Holzboden und buntem Boden in Miami

Kleiner Klassischer Eingang mit weißer Wandfarbe, Kalkstein, Einzeltür, weißer Haustür, beigem Boden und Stauraum in Boston
Eingang mit beigem Boden und buntem Boden Ideen und Design
2
