Eingang mit Betonboden und Holzwänden Ideen und Design
Suche verfeinern:
Budget
Sortieren nach:Heute beliebt
81 – 100 von 150 Fotos
1 von 3
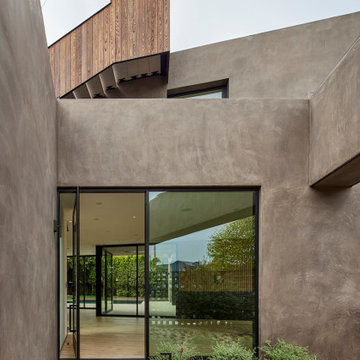
Inside enclosed entry courtyard of breeze block (seen in reflection) and smooth stucco walls marking a private entrance to a pivot door. Roof stair clad in Thermory wood siding above.
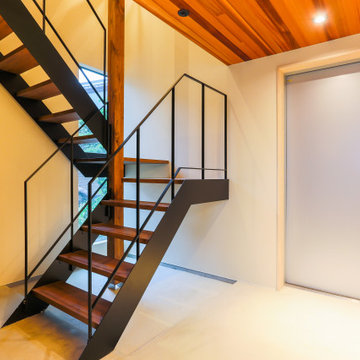
Moderner Eingang mit Korridor, Betonboden, Schiebetür, Haustür aus Metall, grauem Boden, Holzdecke und Holzwänden in Sonstige
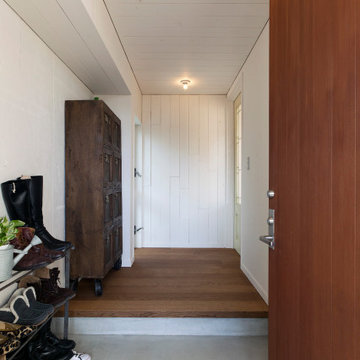
Kleiner Eingang mit weißer Wandfarbe, Betonboden, brauner Haustür, Holzdecke, Holzwänden und Korridor in Sonstige
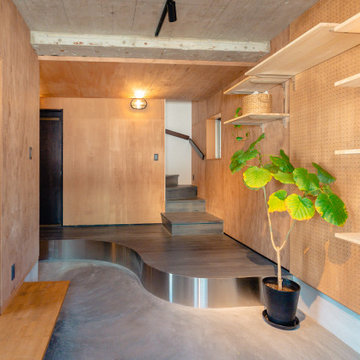
玄関と廊下の境界を曲線にすることで、広々とした土間の圧迫感を緩和しています。
Rustikaler Eingang mit beiger Wandfarbe, Betonboden, grauem Boden, Holzdecke und Holzwänden in Osaka
Rustikaler Eingang mit beiger Wandfarbe, Betonboden, grauem Boden, Holzdecke und Holzwänden in Osaka
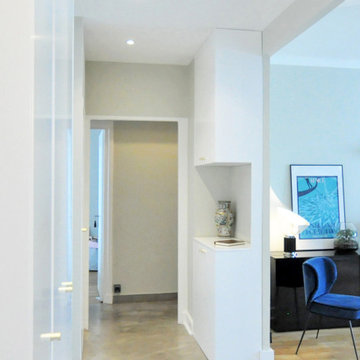
Entrée avec rangements sur mesures et ouvert sur séjour, au sol du béton ciré et ponçage du parquet
Mittelgroßer Moderner Eingang mit weißer Wandfarbe, Betonboden, grauem Boden und Holzwänden in Lyon
Mittelgroßer Moderner Eingang mit weißer Wandfarbe, Betonboden, grauem Boden und Holzwänden in Lyon
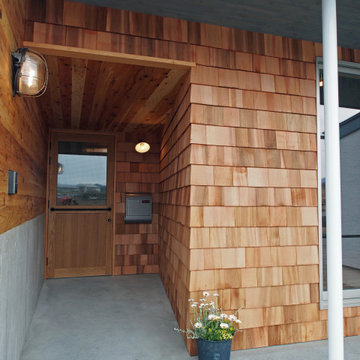
Nordischer Eingang mit Korridor, brauner Wandfarbe, Betonboden, Einzeltür, hellbrauner Holzhaustür, grauem Boden, Holzdecke und Holzwänden in Sonstige
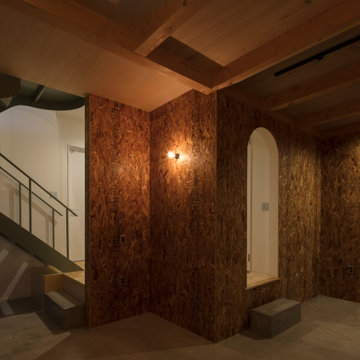
Kleiner Industrial Eingang mit Korridor, Betonboden, Einzeltür, dunkler Holzhaustür, grauem Boden, freigelegten Dachbalken und Holzwänden in Fukuoka
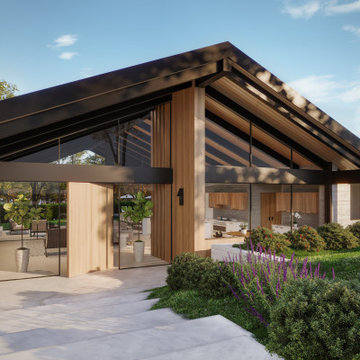
This contemporary Palos Verdes Estates residence showcases the mid-century post and beam style of architecture. The home includes a unique blend of steel, glass, concrete, and wood that exhibits modern elegance and promotes family connection.
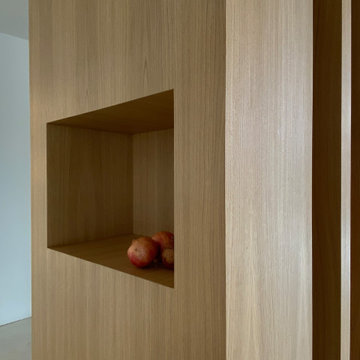
Großer Moderner Eingang mit Vestibül, weißer Wandfarbe, Betonboden, Einzeltür, weißer Haustür, beigem Boden und Holzwänden in Madrid
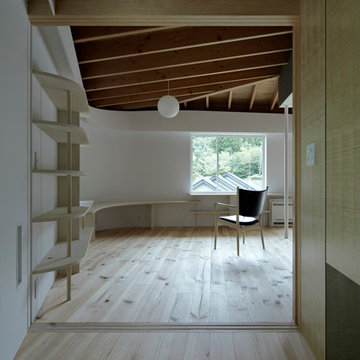
撮影 鳥村鋼一
Moderne Haustür mit grauer Wandfarbe, Betonboden, Einzeltür, hellbrauner Holzhaustür, grauem Boden, Holzdielendecke und Holzwänden in Tokio Peripherie
Moderne Haustür mit grauer Wandfarbe, Betonboden, Einzeltür, hellbrauner Holzhaustür, grauem Boden, Holzdielendecke und Holzwänden in Tokio Peripherie
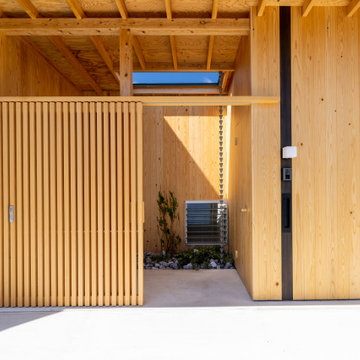
北から南に細く長い、決して恵まれた環境とは言えない敷地。
その敷地の形状をなぞるように伸び、分断し、それぞれを低い屋根で繋げながら建つ。
この場所で自然の恩恵を効果的に享受するための私たちなりの解決策。
雨や雪は受け止めることなく、両サイドを走る水路に受け流し委ねる姿勢。
敷地入口から順にパブリック-セミプライベート-プライベートと奥に向かって閉じていく。
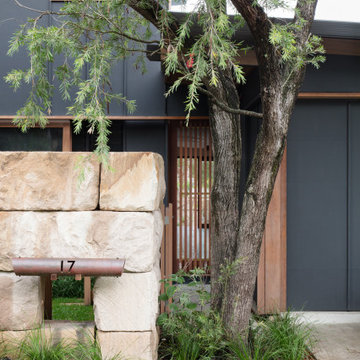
Mittelgroßer Moderner Eingang mit Korridor, weißer Wandfarbe, Betonboden und Holzwänden in Sydney
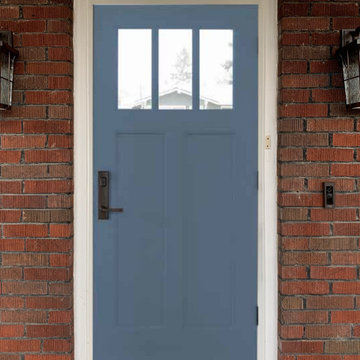
Rustikale Haustür mit roter Wandfarbe, Betonboden, Einzeltür, blauer Haustür, grauem Boden, Holzdecke und Holzwänden in Nashville
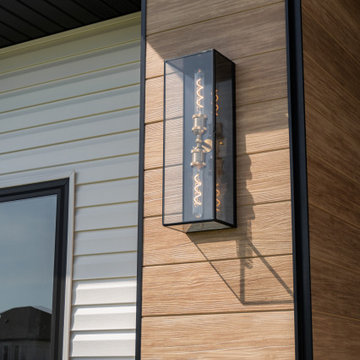
Klassische Haustür mit brauner Wandfarbe, Betonboden, Einzeltür, schwarzer Haustür und Holzwänden in Sonstige

Contractor: Matt Bronder Construction
Landscape: JK Landscape Construction
Nordischer Eingang mit Stauraum, Betonboden, Einzeltür, Holzdecke und Holzwänden in Minneapolis
Nordischer Eingang mit Stauraum, Betonboden, Einzeltür, Holzdecke und Holzwänden in Minneapolis

The transformation of this ranch-style home in Carlsbad, CA, exemplifies a perfect blend of preserving the charm of its 1940s origins while infusing modern elements to create a unique and inviting space. By incorporating the clients' love for pottery and natural woods, the redesign pays homage to these preferences while enhancing the overall aesthetic appeal and functionality of the home. From building new decks and railings, surf showers, a reface of the home, custom light up address signs from GR Designs Line, and more custom elements to make this charming home pop.
The redesign carefully retains the distinctive characteristics of the 1940s style, such as architectural elements, layout, and overall ambiance. This preservation ensures that the home maintains its historical charm and authenticity while undergoing a modern transformation. To infuse a contemporary flair into the design, modern elements are strategically introduced. These modern twists add freshness and relevance to the space while complementing the existing architectural features. This balanced approach creates a harmonious blend of old and new, offering a timeless appeal.
The design concept revolves around the clients' passion for pottery and natural woods. These elements serve as focal points throughout the home, lending a sense of warmth, texture, and earthiness to the interior spaces. By integrating pottery-inspired accents and showcasing the beauty of natural wood grains, the design celebrates the clients' interests and preferences. A key highlight of the redesign is the use of custom-made tile from Japan, reminiscent of beautifully glazed pottery. This bespoke tile adds a touch of artistry and craftsmanship to the home, elevating its visual appeal and creating a unique focal point. Additionally, fabrics that evoke the elements of the ocean further enhance the connection with the surrounding natural environment, fostering a serene and tranquil atmosphere indoors.
The overall design concept aims to evoke a warm, lived-in feeling, inviting occupants and guests to relax and unwind. By incorporating elements that resonate with the clients' personal tastes and preferences, the home becomes more than just a living space—it becomes a reflection of their lifestyle, interests, and identity.
In summary, the redesign of this ranch-style home in Carlsbad, CA, successfully merges the charm of its 1940s origins with modern elements, creating a space that is both timeless and distinctive. Through careful attention to detail, thoughtful selection of materials, rebuilding of elements outside to add character, and a focus on personalization, the home embodies a warm, inviting atmosphere that celebrates the clients' passions and enhances their everyday living experience.
This project is on the same property as the Carlsbad Cottage and is a great journey of new and old.
Redesign of the kitchen, bedrooms, and common spaces, custom made tile, appliances from GE Monogram Cafe, bedroom window treatments custom from GR Designs Line, Lighting and Custom Address Signs from GR Designs Line, Custom Surf Shower, and more.
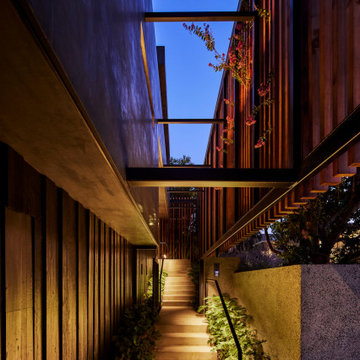
The exterior entry from the street (to right) early in the evening. The lower walls are clad in charcoal-stained reclaimed wood placed vertically while the upper exterior walls are smooth stucco. A private entrance is created by offsetting the vertical aligned western red cedar timbers of the brise-soleil. The brise-soleil is formed with steel skeleton connected to the house as well as anchored into the ground. The offset wood screen (brise-soleil) creates a path between the exterior walls of the house and the exterior planters (see next photo) which leads to a quiet pond at the top of the low-rise concrete steps and eventually the entry door to the residence: A vertical courtyard / garden buffer. The lighting is integral to the steel handrail that climbs the steps. A pivot gate (shown in the opening position) lies at the first concrete landing. The run of steps is divided into three equal runs flanked on each side by Coral Bells and Philodendrons. The backside of the western red cedar screen glows at night and day as light graces the surface.
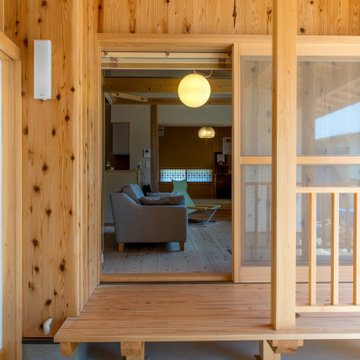
Großer Klassischer Eingang mit weißer Wandfarbe, Betonboden, Schiebetür, hellbrauner Holzhaustür, grauem Boden, freigelegten Dachbalken und Holzwänden in Sonstige
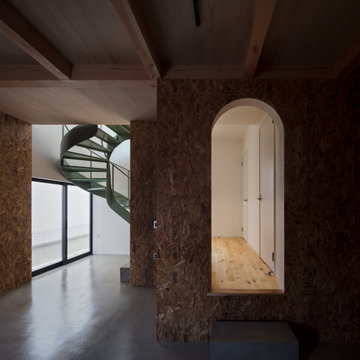
Kleiner Moderner Eingang mit Korridor, Betonboden, Einzeltür, dunkler Holzhaustür, grauem Boden, freigelegten Dachbalken und Holzwänden in Fukuoka
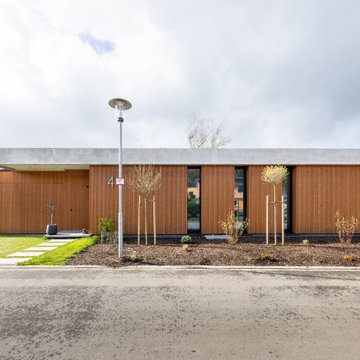
Mittelgroße Moderne Haustür mit Betonboden, Einzeltür, hellbrauner Holzhaustür und Holzwänden in Stuttgart
Eingang mit Betonboden und Holzwänden Ideen und Design
5