Eingang mit Betonboden und Tatami-Boden Ideen und Design
Suche verfeinern:
Budget
Sortieren nach:Heute beliebt
141 – 160 von 7.213 Fotos
1 von 3
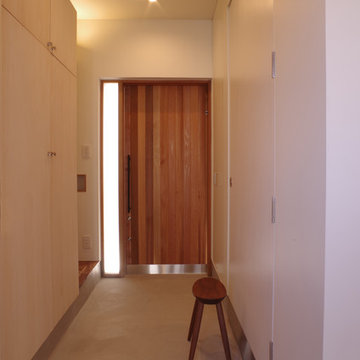
Photo :Kawasumi Ichiyo Architect Office
Nordischer Eingang mit Korridor, weißer Wandfarbe, Betonboden, Einzeltür, hellbrauner Holzhaustür und grauem Boden
Nordischer Eingang mit Korridor, weißer Wandfarbe, Betonboden, Einzeltür, hellbrauner Holzhaustür und grauem Boden

Dutton Architects did an extensive renovation of a post and beam mid-century modern house in the canyons of Beverly Hills. The house was brought down to the studs, with new interior and exterior finishes, windows and doors, lighting, etc. A secure exterior door allows the visitor to enter into a garden before arriving at a glass wall and door that leads inside, allowing the house to feel as if the front garden is part of the interior space. Similarly, large glass walls opening to a new rear gardena and pool emphasizes the indoor-outdoor qualities of this house. photos by Undine Prohl

A new arched entry was added at the original dining room location, to create an entry foyer off the main living room space. An exterior stairway (seen at left) leads to a rooftop terrace, with access to the former "Maid's Quarters", now a small yet charming guest bedroom.
Architect: Gene Kniaz, Spiral Architects;
General Contractor: Linthicum Custom Builders
Photo: Maureen Ryan Photography

The owner’s goal was to create a lifetime family home using salvaged materials from an antique farmhouse and barn that had stood on another portion of the site. The timber roof structure, as well as interior wood cladding, and interior doors were salvaged from that house, while sustainable new materials (Maine cedar, hemlock timber and steel) and salvaged cabinetry and fixtures from a mid-century-modern teardown were interwoven to create a modern house with a strong connection to the past. Integrity® Wood-Ultrex® windows and doors were a perfect fit for this project. Integrity provided the only combination of a durable, thermally efficient exterior frame combined with a true wood interior.

Heidi Long, Longviews Studios, Inc.
Großes Rustikales Foyer mit Betonboden, Einzeltür, heller Holzhaustür und beiger Wandfarbe in Denver
Großes Rustikales Foyer mit Betonboden, Einzeltür, heller Holzhaustür und beiger Wandfarbe in Denver

Mittelgroßer Moderner Eingang mit Korridor, grauer Wandfarbe und Betonboden in Sonstige
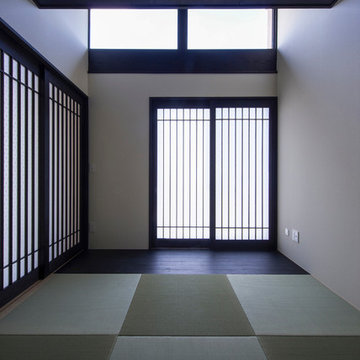
Asiatischer Eingang mit weißer Wandfarbe, Schiebetür, Tatami-Boden und Korridor in Nagoya
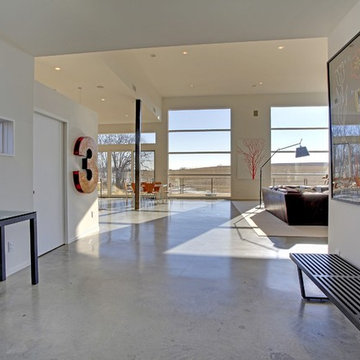
Ben Colvin - Spacecrafting / Architectural Photography
Moderner Eingang mit Betonboden und weißer Wandfarbe in Minneapolis
Moderner Eingang mit Betonboden und weißer Wandfarbe in Minneapolis
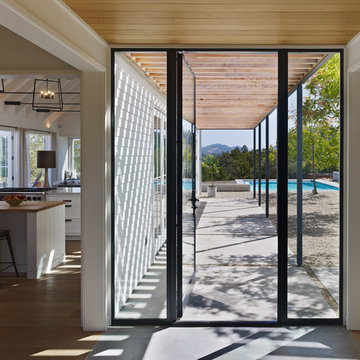
Photography by Bruce Damonte
Landhausstil Eingang mit Betonboden in San Francisco
Landhausstil Eingang mit Betonboden in San Francisco

Kleine Klassische Haustür mit beiger Wandfarbe, Betonboden, Einzeltür und schwarzer Haustür in Austin

Vertical Board & Batten Front Entry with Poured in place concrete walls, inviting dutch doors and a custom metal canopy
Mittelgroße Landhaus Haustür mit grauer Wandfarbe, Betonboden, Klöntür, schwarzer Haustür und grauem Boden in Orange County
Mittelgroße Landhaus Haustür mit grauer Wandfarbe, Betonboden, Klöntür, schwarzer Haustür und grauem Boden in Orange County
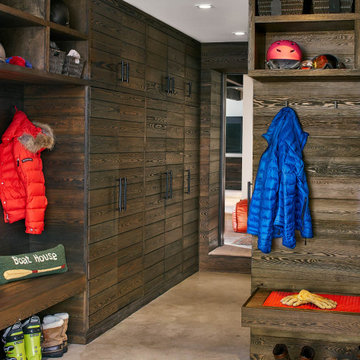
Rustikaler Eingang mit Stauraum, Betonboden und grauem Boden in Denver

www.jacobelleiott.com
Geräumige Moderne Haustür mit Betonboden, Doppeltür, Haustür aus Glas und grauem Boden in San Francisco
Geräumige Moderne Haustür mit Betonboden, Doppeltür, Haustür aus Glas und grauem Boden in San Francisco
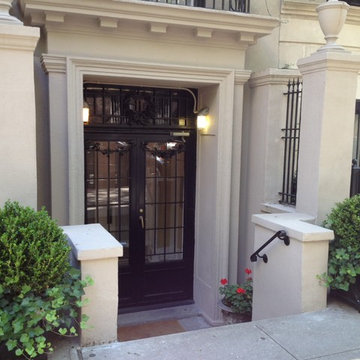
Mittelgroße Klassische Haustür mit weißer Wandfarbe, Betonboden, Doppeltür, schwarzer Haustür und grauem Boden in New York
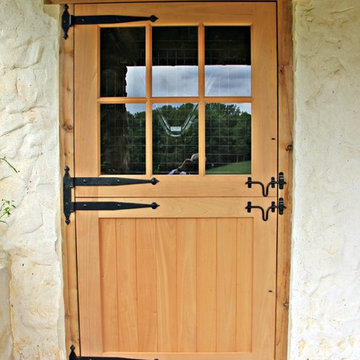
Mittelgroßer Landhausstil Eingang mit Stauraum, weißer Wandfarbe, Betonboden, Klöntür und heller Holzhaustür in Philadelphia

Großes Modernes Foyer mit weißer Wandfarbe, Betonboden, Einzeltür, hellbrauner Holzhaustür und grauem Boden in Denver
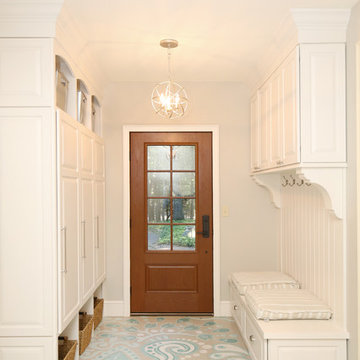
Our design transformed a dark, unfinished breezeway into a bright, beautiful and highly functional space for a family of five. The homeowners wanted to keep the remodel within the existing space, which seemed like a challenge given it was made up of 4 doors, including 2 large sliders and a window.
We removed by sliding doors and replaced one with a new glass front door that became the main entry from the outside of the home. The removal of these doors along with the window allowed us to place six lockers, a command center and a bench in the space. The old heavy door that used to lead from the breezeway into the house was removed and became an open doorway. The removal of this door makes the mudroom feel like part of the home and the adjacent kitchen even feels larger.
Instead of tiling the floor, it was hand-painted with a custom paisley design in a bright turquoise color and coated multiple times with a clear epoxy coat for durability.
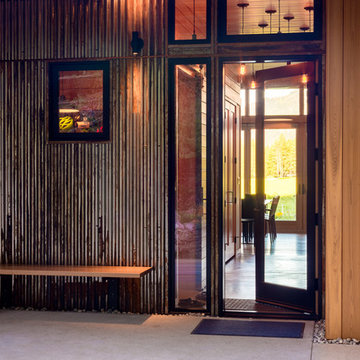
Mittelgroße Rustikale Haustür mit brauner Wandfarbe, Betonboden, Einzeltür und Haustür aus Glas in Seattle
Eingang mit Betonboden und Tatami-Boden Ideen und Design
8
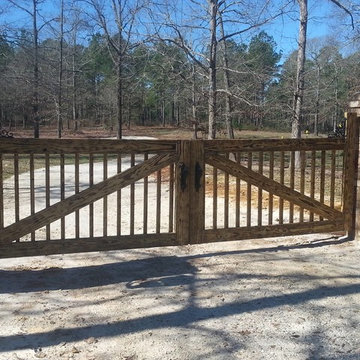
![ART[house]](https://st.hzcdn.com/fimgs/pictures/entryways/arthouse-tackarchitects-img~cfd1ed65020d0250_0459-1-36b977c-w360-h360-b0-p0.jpg)