Eingang mit Betonboden und Wandgestaltungen Ideen und Design
Suche verfeinern:
Budget
Sortieren nach:Heute beliebt
21 – 40 von 558 Fotos
1 von 3
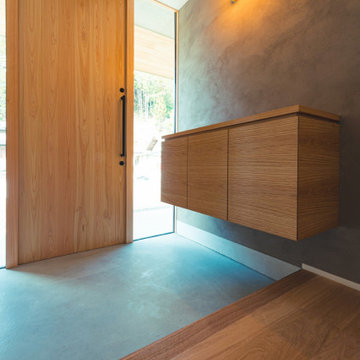
自然と共に暮らす家-和モダンの平屋
木造・平屋、和モダンの一戸建て住宅。
田園風景の中で、「建築・デザイン」×「自然・アウトドア」が融合し、「豊かな暮らし」を実現する住まいです。
Eingang mit Korridor, brauner Wandfarbe, Betonboden, Einzeltür, hellbrauner Holzhaustür, grauem Boden, Tapetendecke und Tapetenwänden in Sonstige
Eingang mit Korridor, brauner Wandfarbe, Betonboden, Einzeltür, hellbrauner Holzhaustür, grauem Boden, Tapetendecke und Tapetenwänden in Sonstige

The cantilevered roof draws the eye outward toward an expansive patio and garden, replete with evergreen trees and blooming flowers. An inviting lawn, playground, and pool provide the perfect environment to play together and create lasting memories.
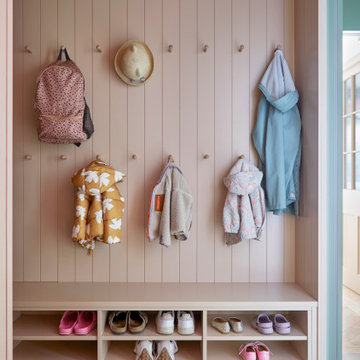
Family Boot Room
Kleiner Moderner Eingang mit Stauraum, rosa Wandfarbe, Betonboden, grauem Boden und Holzdielenwänden in London
Kleiner Moderner Eingang mit Stauraum, rosa Wandfarbe, Betonboden, grauem Boden und Holzdielenwänden in London

This Farmhouse style home was designed around the separate spaces and wraps or hugs around the courtyard, it’s inviting, comfortable and timeless. A welcoming entry and sliding doors suggest indoor/ outdoor living through all of the private and public main spaces including the Entry, Kitchen, living, and master bedroom. Another major design element for the interior of this home called the “galley” hallway, features high clerestory windows and creative entrances to two of the spaces. Custom Double Sliding Barn Doors to the office and an oversized entrance with sidelights and a transom window, frame the main entry and draws guests right through to the rear courtyard. The owner’s one-of-a-kind creative craft room and laundry room allow for open projects to rest without cramping a social event in the public spaces. Lastly, the HUGE but unassuming 2,200 sq ft garage provides two tiers and space for a full sized RV, off road vehicles and two daily drivers. This home is an amazing example of balance between on-site toy storage, several entertaining space options and private/quiet time and spaces alike.

広々とゆとりのある土間玄関は、家族の自転車を停めておくのにも十分な広さを確保しました。大容量のトールタイプのシューズクロゼットのおかげで、収納量も十分。玄関回りを常にすっきりと保つことができます。土間フロアには駐車場と同じく、色が深く汚れの目立ちにくいカラーコンクリートを採用しました。収納扉だけでなく玄関扉も引き戸にしたことで使いやすく、デッドスペースをつくらずに、空間を広く有効に使えます。

Großes Rustikales Foyer mit bunten Wänden, Betonboden, grauem Boden, Holzdecke und Ziegelwänden in Sonstige

Mittelgroße Moderne Haustür mit weißer Wandfarbe, Betonboden, Einzeltür, schwarzer Haustür, grauem Boden, gewölbter Decke und Holzwänden in Auckland
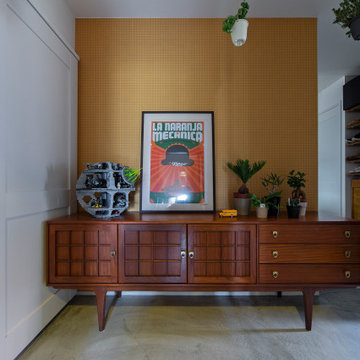
Mid-Century Eingang mit gelber Wandfarbe, Betonboden, grauem Boden, Tapetendecke und Tapetenwänden in Osaka

Mid-Century Eingang mit schwarzer Wandfarbe, Betonboden, Einzeltür, heller Holzhaustür, grauem Boden und Ziegelwänden in Austin
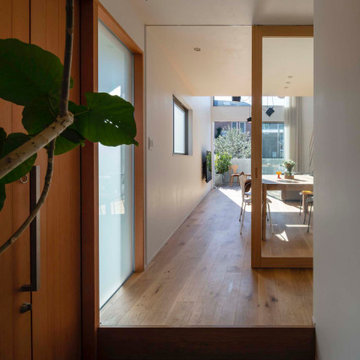
エントランスよりリビングを見通す(撮影:小川重雄)
Mittelgroßer Moderner Eingang mit weißer Wandfarbe, Betonboden, Einzeltür, hellbrauner Holzhaustür, grauem Boden, Tapetendecke und Tapetenwänden in Sonstige
Mittelgroßer Moderner Eingang mit weißer Wandfarbe, Betonboden, Einzeltür, hellbrauner Holzhaustür, grauem Boden, Tapetendecke und Tapetenwänden in Sonstige

Mittelgroße Eklektische Haustür mit grauer Wandfarbe, Betonboden, Drehtür, heller Holzhaustür, grauem Boden, Holzdecke und Holzwänden in Los Angeles

A vivid pink dutch door invites you in.
Mittelgroße Maritime Haustür mit schwarzer Wandfarbe, Betonboden, Klöntür, roter Haustür, beigem Boden und Holzdielenwänden in Charlotte
Mittelgroße Maritime Haustür mit schwarzer Wandfarbe, Betonboden, Klöntür, roter Haustür, beigem Boden und Holzdielenwänden in Charlotte

Kleiner Uriger Eingang mit grauem Boden, Holzwänden, Stauraum, brauner Wandfarbe, Betonboden, Haustür aus Glas, gewölbter Decke und Holzdecke in Seattle

Geräumige Moderne Haustür mit beiger Wandfarbe, Betonboden, Drehtür, schwarzer Haustür, weißem Boden, Holzdecke und Wandpaneelen in Phoenix
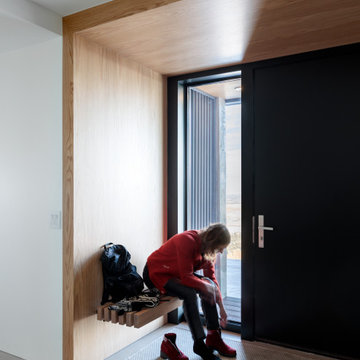
Simple entry with built-in bench and wood veneer.
Kleine Moderne Haustür mit Betonboden, Einzeltür und Holzwänden in Denver
Kleine Moderne Haustür mit Betonboden, Einzeltür und Holzwänden in Denver
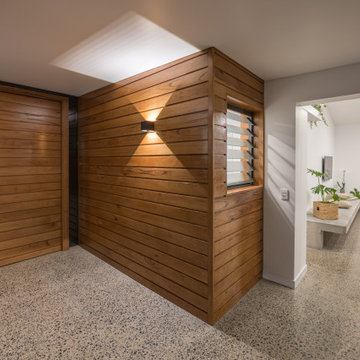
The oversize pivot door secures the home, whilst louvres allow breezes to filter through. The home feels spacious and well lit, contrasting to the dark evening outside.
Smooth polished concrete with an exposed aggregate leads you into the home.
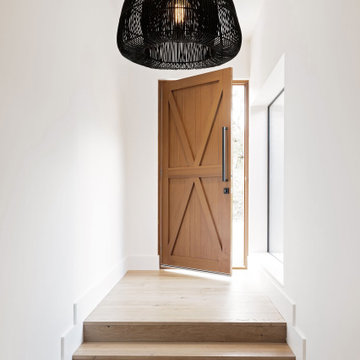
Nestled in the Adelaide Hills, 'The Modern Barn' is a reflection of it's site. Earthy, honest, and moody materials make this family home a lovely statement piece. With two wings and a central living space, this building brief was executed with maximizing views and creating multiple escapes for family members. Overlooking a north facing escarpment, the deck and pool overlook a stunning hills landscape and completes this building. reminiscent of a barn, but with all the luxuries.
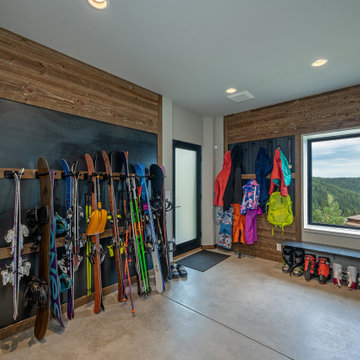
A modern ski cabin with rustic touches, gorgeous views, and a fun place for our clients to make many family memories.
Rustikaler Eingang mit Stauraum, Betonboden, grauem Boden und Holzwänden in Seattle
Rustikaler Eingang mit Stauraum, Betonboden, grauem Boden und Holzwänden in Seattle

Großer Klassischer Eingang mit Einzeltür, schwarzer Haustür, Vestibül, gelber Wandfarbe, Betonboden, grauem Boden, Holzdielendecke und Wandpaneelen in Phoenix
Eingang mit Betonboden und Wandgestaltungen Ideen und Design
2
