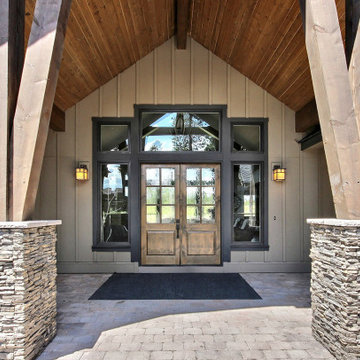Eingang mit Betonboden und Wandgestaltungen Ideen und Design
Suche verfeinern:
Budget
Sortieren nach:Heute beliebt
41 – 60 von 558 Fotos
1 von 3
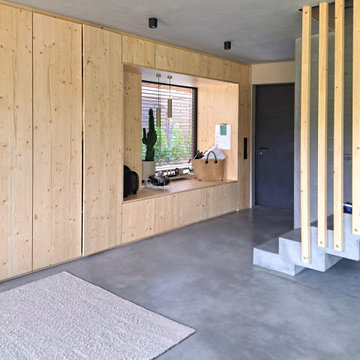
Eingangsbereich mit Einbaugarderobe und Sitzfenster. Flügelgeglätteter Sichtbetonboden mit Betonkernaktivierung und Sichtbetontreppe mit Holzgeländer
Geräumiger Moderner Eingang mit grauer Wandfarbe, Betonboden, Einzeltür, grauer Haustür, grauem Boden, Holzwänden und Treppe in Frankfurt am Main
Geräumiger Moderner Eingang mit grauer Wandfarbe, Betonboden, Einzeltür, grauer Haustür, grauem Boden, Holzwänden und Treppe in Frankfurt am Main

玄関ホールを全て土間にした多目的なスペース。半屋外的な雰囲気を出している。また、1F〜2Fへのスケルトン階段横に大型本棚を設置。
Mittelgroßer Industrial Eingang mit Korridor, weißer Wandfarbe, Betonboden, Einzeltür, Haustür aus Metall, grauem Boden, Holzdecke und Holzwänden in Sonstige
Mittelgroßer Industrial Eingang mit Korridor, weißer Wandfarbe, Betonboden, Einzeltür, Haustür aus Metall, grauem Boden, Holzdecke und Holzwänden in Sonstige

This mid-century entryway is a story of contrast. The polished concrete floor and textured rug underpin geometric foil wallpaper. The focal point is a dramatic staircase, where substantial walnut treads contrast the fine steel railing.
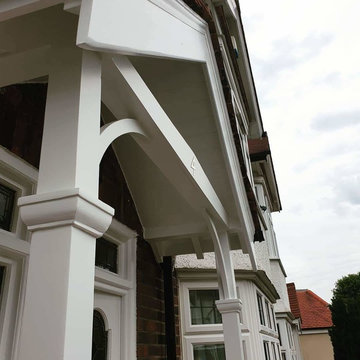
Fully woodwork sanding work to the damaged wood - repair and make it better with epoxy resin and specialist painting coating.
All woodwork was painted with primer, and decorated in 3 solid white gloss topcoats.
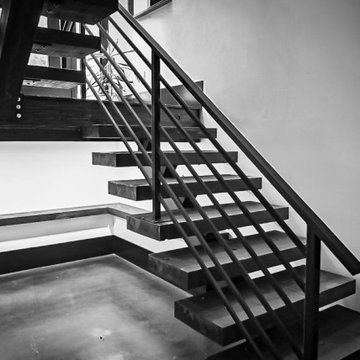
Mudroom Brick details
Mittelgroßes Industrial Foyer mit Betonboden und Ziegelwänden in Sonstige
Mittelgroßes Industrial Foyer mit Betonboden und Ziegelwänden in Sonstige

This lakefront diamond in the rough lot was waiting to be discovered by someone with a modern naturalistic vision and passion. Maintaining an eco-friendly, and sustainable build was at the top of the client priority list. Designed and situated to benefit from passive and active solar as well as through breezes from the lake, this indoor/outdoor living space truly establishes a symbiotic relationship with its natural surroundings. The pie-shaped lot provided significant challenges with a street width of 50ft, a steep shoreline buffer of 50ft, as well as a powerline easement reducing the buildable area. The client desired a smaller home of approximately 2500sf that juxtaposed modern lines with the free form of the natural setting. The 250ft of lakefront afforded 180-degree views which guided the design to maximize this vantage point while supporting the adjacent environment through preservation of heritage trees. Prior to construction the shoreline buffer had been rewilded with wildflowers, perennials, utilization of clover and meadow grasses to support healthy animal and insect re-population. The inclusion of solar panels as well as hydroponic heated floors and wood stove supported the owner’s desire to be self-sufficient. Core ten steel was selected as the predominant material to allow it to “rust” as it weathers thus blending into the natural environment.

玄関に隣接した小上がりは客間としても使えるようにしています。
Mittelgroßer Skandinavischer Eingang mit Korridor, weißer Wandfarbe, Betonboden, Einzeltür, brauner Haustür, grauem Boden, Holzdielendecke und Holzdielenwänden in Sonstige
Mittelgroßer Skandinavischer Eingang mit Korridor, weißer Wandfarbe, Betonboden, Einzeltür, brauner Haustür, grauem Boden, Holzdielendecke und Holzdielenwänden in Sonstige
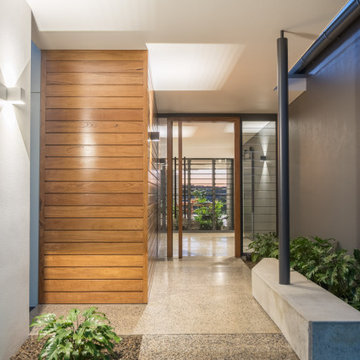
The timber front door proclaims the entry, whilst louvre windows filter the breeze through the home. The living areas remain private, whilst public areas are visible and inviting.
A bespoke entry bench provides a space to pause before entering the home.

Rustikale Haustür mit beiger Wandfarbe, Betonboden, Doppeltür, brauner Haustür, beigem Boden, gewölbter Decke und Wandpaneelen in Houston
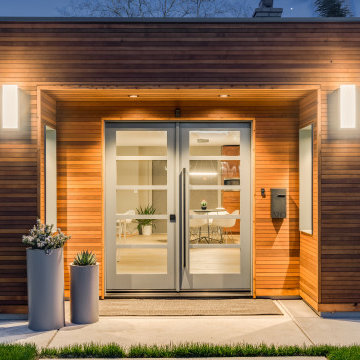
Große Moderne Haustür mit brauner Wandfarbe, Betonboden, Doppeltür, Haustür aus Glas, grauem Boden, Holzdecke und Holzwänden in Sacramento
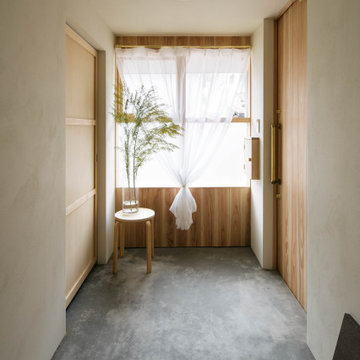
Moderner Eingang mit beiger Wandfarbe, Betonboden, grauem Boden, Holzdielendecke, vertäfelten Wänden, Korridor, Einzeltür und hellbrauner Holzhaustür in Nagoya
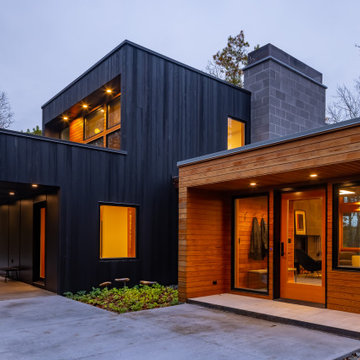
Mittelgroßes Rustikales Foyer mit schwarzer Wandfarbe, Betonboden, Einzeltür, hellbrauner Holzhaustür, grauem Boden, Holzdecke und Holzwänden in Minneapolis
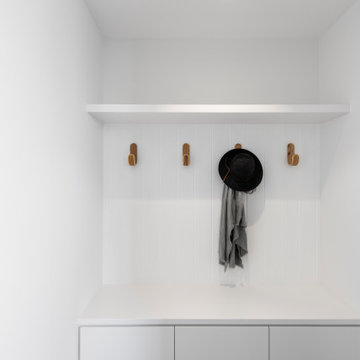
From the side entry in the modern extension sits a mud room for coats, school bags and family 'life' items.
Kleiner Moderner Eingang mit Stauraum, weißer Wandfarbe, Betonboden, Drehtür, grauer Haustür, grauem Boden und Holzwänden in Adelaide
Kleiner Moderner Eingang mit Stauraum, weißer Wandfarbe, Betonboden, Drehtür, grauer Haustür, grauem Boden und Holzwänden in Adelaide
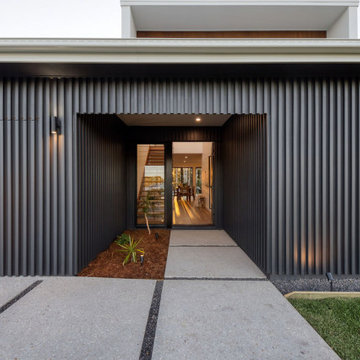
Mittelgroße Moderne Haustür mit grauer Wandfarbe, Betonboden, Drehtür, schwarzer Haustür, grauem Boden, gewölbter Decke und Wandpaneelen in Sunshine Coast
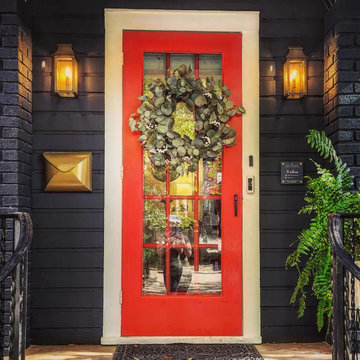
Fresh coat of paint on columns, wall and front door, added new lanterns and mailbox
Kleine Klassische Haustür mit schwarzer Wandfarbe, Betonboden, Einzeltür, roter Haustür und Holzdielenwänden in Raleigh
Kleine Klassische Haustür mit schwarzer Wandfarbe, Betonboden, Einzeltür, roter Haustür und Holzdielenwänden in Raleigh
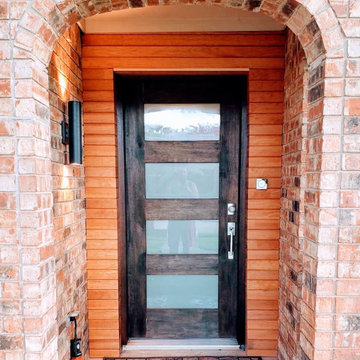
New door with Douglas fir accent, plus modern light fixture
Kleine Klassische Haustür mit brauner Wandfarbe, Betonboden, Einzeltür, dunkler Holzhaustür, grauem Boden und Holzwänden in Dallas
Kleine Klassische Haustür mit brauner Wandfarbe, Betonboden, Einzeltür, dunkler Holzhaustür, grauem Boden und Holzwänden in Dallas
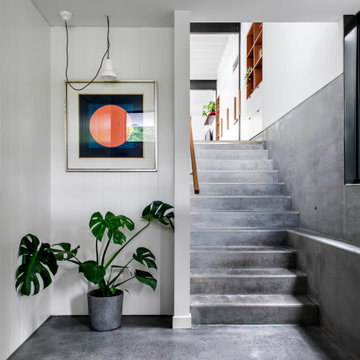
Entry Stairwell
Kleines Eklektisches Foyer mit weißer Wandfarbe, Betonboden, Drehtür, gelber Haustür, grauem Boden und Wandpaneelen in Brisbane
Kleines Eklektisches Foyer mit weißer Wandfarbe, Betonboden, Drehtür, gelber Haustür, grauem Boden und Wandpaneelen in Brisbane
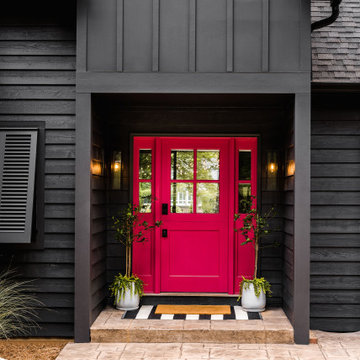
A vivid pink dutch door catches your eye and invites you in.
Mittelgroße Maritime Haustür mit schwarzer Wandfarbe, Betonboden, Klöntür, roter Haustür, beigem Boden und Holzdielenwänden in Charlotte
Mittelgroße Maritime Haustür mit schwarzer Wandfarbe, Betonboden, Klöntür, roter Haustür, beigem Boden und Holzdielenwänden in Charlotte

This front porch redesign in Scotch Plains, NJ provided a deep enough porch for good coverage for guests and deliveries. The warmth of the wood double doors was continued in the ceiling of the barrel vault. Galaxy Building, In House Photography.
Eingang mit Betonboden und Wandgestaltungen Ideen und Design
3
