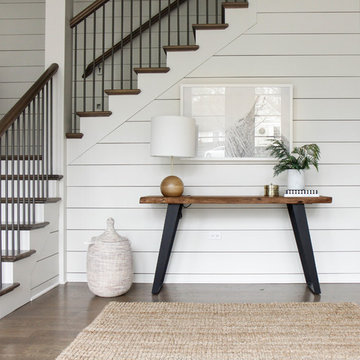Eingang mit braunem Holzboden und dunklem Holzboden Ideen und Design
Suche verfeinern:
Budget
Sortieren nach:Heute beliebt
141 – 160 von 37.473 Fotos
1 von 3
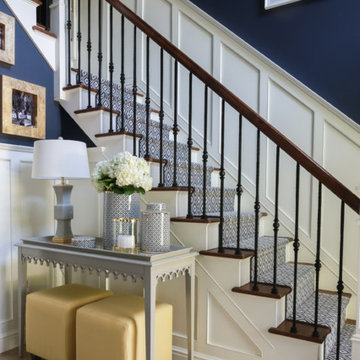
As the entryway to the home, we wanted this foyer to be a truly refined welcome to each of its guests. As guests enter they will be greeted with this polished and inviting entry, which contrasts dark colors against stunning tall white millwork along the walls. As a designer there is always the challenge of working with aspects of a room that your clients are not going to be changing. For us this was the flooring, to which we fitted with a custom cut L shaped rug that would allow us to tie together the foyer to the stairs and better coincide with the rest of our designs. We added a touch of bright color in the side table with gold and light yellow elements, while still tying things together with the blue and white detailed vase that mirrors the rug design. As the eye travels up the stairs the iron wrought spindles wonderfully accent the stairway’s dark wood railings. Further upward and this captivating grand chandelier accentuates the whole room. The star of the show, this breathtaking chandelier is enhanced by a beautiful ceiling medallion that we had painted within in gold to capture the elegance and light from this chandelier. As a first impression of the household, this foyer space is truly an introduction to the refinement and dignity of this home, and the people within it.
Custom designed by Hartley and Hill Design. All materials and furnishings in this space are available through Hartley and Hill Design. www.hartleyandhilldesign.com 888-639-0639 ***Note: We recently went back to our client's home, and replaced the marble tiles with a herringbone hardwood floor.

From grand estates, to exquisite country homes, to whole house renovations, the quality and attention to detail of a "Significant Homes" custom home is immediately apparent. Full time on-site supervision, a dedicated office staff and hand picked professional craftsmen are the team that take you from groundbreaking to occupancy. Every "Significant Homes" project represents 45 years of luxury homebuilding experience, and a commitment to quality widely recognized by architects, the press and, most of all....thoroughly satisfied homeowners. Our projects have been published in Architectural Digest 6 times along with many other publications and books. Though the lion share of our work has been in Fairfield and Westchester counties, we have built homes in Palm Beach, Aspen, Maine, Nantucket and Long Island.
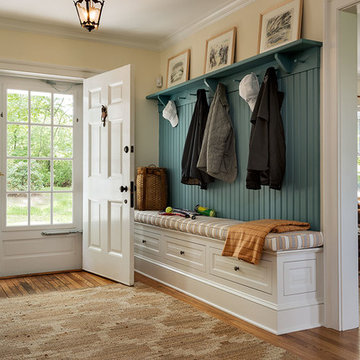
Klassisches Foyer mit braunem Holzboden, Einzeltür, weißer Haustür und gelber Wandfarbe in New York
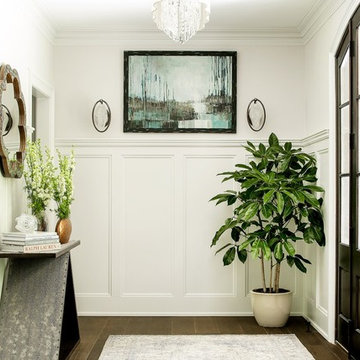
C Garibaldi Photography,
Mittelgroßes Klassisches Foyer mit beiger Wandfarbe, dunklem Holzboden, Einzeltür und dunkler Holzhaustür in New York
Mittelgroßes Klassisches Foyer mit beiger Wandfarbe, dunklem Holzboden, Einzeltür und dunkler Holzhaustür in New York
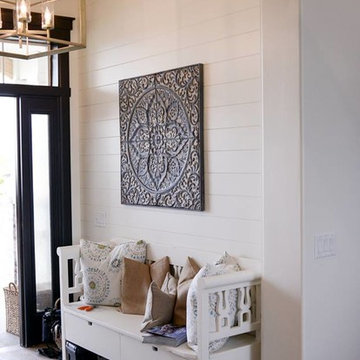
Entryway by Osmond Designs.
Mittelgroße Country Haustür mit beiger Wandfarbe, braunem Holzboden, Einzeltür, grauem Boden und schwarzer Haustür in Salt Lake City
Mittelgroße Country Haustür mit beiger Wandfarbe, braunem Holzboden, Einzeltür, grauem Boden und schwarzer Haustür in Salt Lake City
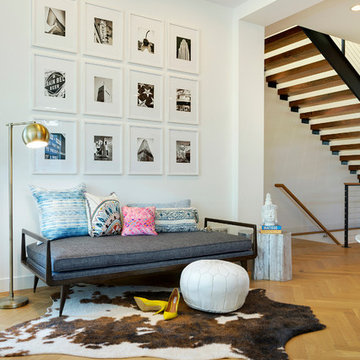
Interior Design: Lucy Interior Design
Architect: Charlie & Co. Design
Builder: Elevation Homes
Photographer: SPACECRAFTING
Moderner Eingang mit weißer Wandfarbe und braunem Holzboden in Minneapolis
Moderner Eingang mit weißer Wandfarbe und braunem Holzboden in Minneapolis
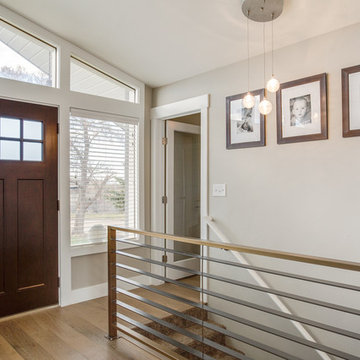
Kleine Moderne Haustür mit grauer Wandfarbe, braunem Holzboden, Einzeltür und dunkler Holzhaustür in Salt Lake City
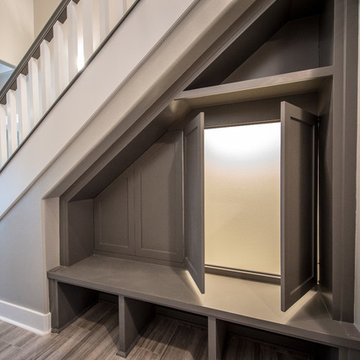
Mittelgroßer Rustikaler Eingang mit Stauraum, grauer Wandfarbe, braunem Holzboden und Einzeltür in Little Rock
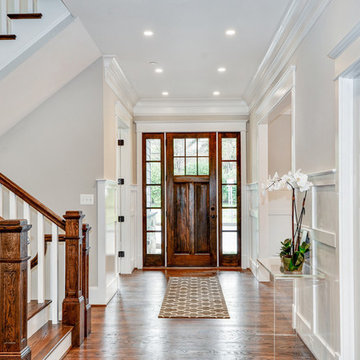
The first impression is the one that stays. When entering one of our homes, you will notice the high-end materials, the high ceilings, the beautiful lighting fixtures, the wood work... every detail is carefully planned.
#SuburbanBuilders
#CustomHomeBuilderArlingtonVA
#CustomHomeBuilderGreatFallsVA
#CustomHomeBuilderMcLeanVA
#CustomHomeBuilderViennaVA
#CustomHomeBuilderFallsChurchVA
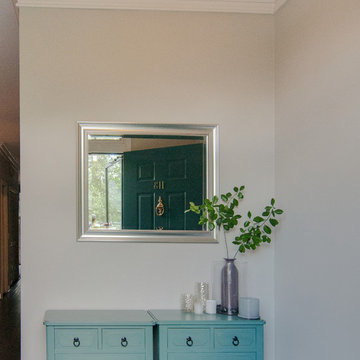
This clients foyer is very much a part of the living room. USI repurposed decor around the home while changing the flush mount to create a more independent and deliberate space.
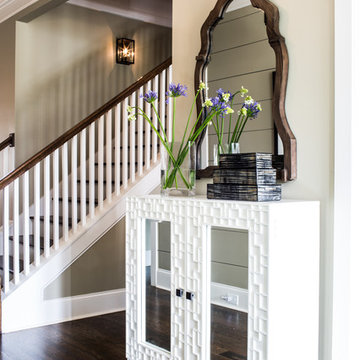
Entry hall with decorative chest and mirror.
Großer Country Eingang mit Korridor, beiger Wandfarbe, dunklem Holzboden, Doppeltür und dunkler Holzhaustür in Nashville
Großer Country Eingang mit Korridor, beiger Wandfarbe, dunklem Holzboden, Doppeltür und dunkler Holzhaustür in Nashville
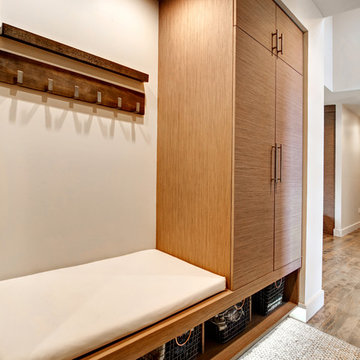
Sigle Photography & Michael Henry Photography
Großer Moderner Eingang mit Stauraum, grauer Wandfarbe, braunem Holzboden, Einzeltür und dunkler Holzhaustür in Sonstige
Großer Moderner Eingang mit Stauraum, grauer Wandfarbe, braunem Holzboden, Einzeltür und dunkler Holzhaustür in Sonstige
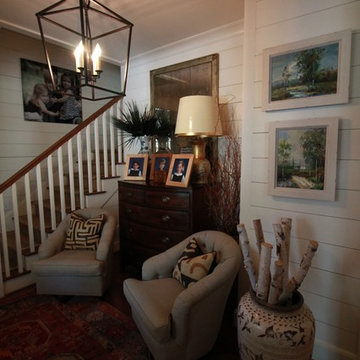
Kleines Stilmix Foyer mit weißer Wandfarbe, dunklem Holzboden und braunem Boden in Charleston
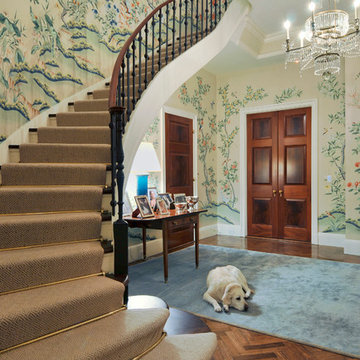
Großes Klassisches Foyer mit beiger Wandfarbe, braunem Holzboden, Doppeltür und dunkler Holzhaustür in New York
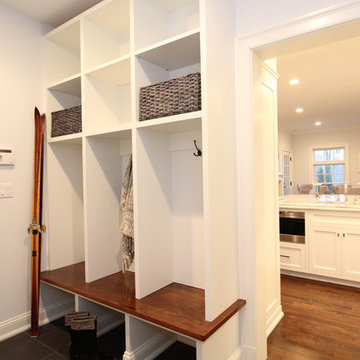
Birgit Anich
Mittelgroßer Moderner Eingang mit Stauraum, grauer Wandfarbe, dunklem Holzboden, Einzeltür und dunkler Holzhaustür in New York
Mittelgroßer Moderner Eingang mit Stauraum, grauer Wandfarbe, dunklem Holzboden, Einzeltür und dunkler Holzhaustür in New York
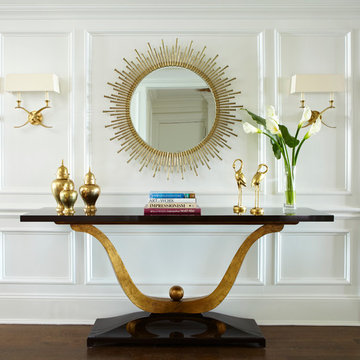
We made a strong architectural statement in the entry gallery with classic paneling and a sensual console from Guy Chaddick. Sconces are from Visual comfort.

New custom house in the Tree Section of Manhattan Beach, California. Custom built and interior design by Titan&Co.
Modern Farmhouse
Geräumiges Country Foyer mit weißer Wandfarbe, braunem Holzboden, Doppeltür, grauer Haustür und braunem Boden in Los Angeles
Geräumiges Country Foyer mit weißer Wandfarbe, braunem Holzboden, Doppeltür, grauer Haustür und braunem Boden in Los Angeles
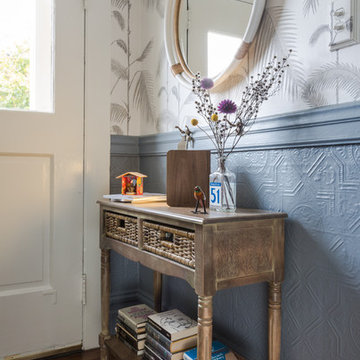
Entry
Sara Essex Bradley
Kleines Eklektisches Foyer mit grauer Wandfarbe, braunem Holzboden, Einzeltür und weißer Haustür in San Francisco
Kleines Eklektisches Foyer mit grauer Wandfarbe, braunem Holzboden, Einzeltür und weißer Haustür in San Francisco
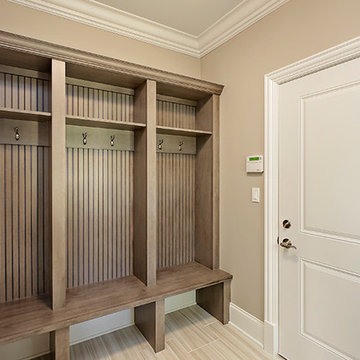
Mudroom, built-ins
Großes Klassisches Foyer mit beiger Wandfarbe, dunklem Holzboden, Einzeltür und dunkler Holzhaustür in Chicago
Großes Klassisches Foyer mit beiger Wandfarbe, dunklem Holzboden, Einzeltür und dunkler Holzhaustür in Chicago
Eingang mit braunem Holzboden und dunklem Holzboden Ideen und Design
8
