Eingang mit braunem Holzboden und dunklem Holzboden Ideen und Design
Suche verfeinern:
Budget
Sortieren nach:Heute beliebt
161 – 180 von 37.473 Fotos
1 von 3

Großes Klassisches Foyer mit Einzeltür, hellbrauner Holzhaustür, weißer Wandfarbe, braunem Holzboden und braunem Boden in Boston

Linda McDougald, principal and lead designer of Linda McDougald Design l Postcard from Paris Home, re-designed and renovated her home, which now showcases an innovative mix of contemporary and antique furnishings set against a dramatic linen, white, and gray palette.
The English country home features floors of dark-stained oak, white painted hardwood, and Lagos Azul limestone. Antique lighting marks most every room, each of which is filled with exquisite antiques from France. At the heart of the re-design was an extensive kitchen renovation, now featuring a La Cornue Chateau range, Sub-Zero and Miele appliances, custom cabinetry, and Waterworks tile.
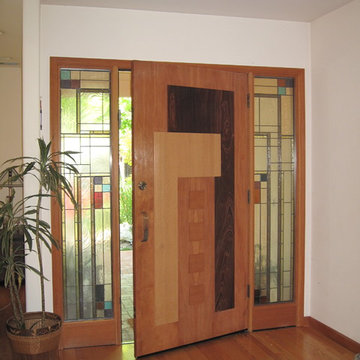
Custom made Prairie / Craftsman door.and colored leaded glass sidelights.
The opening here was slightly oversized to a 3'6" x 7'0" door. Simply made by applying different wood species to a slab door, the design of the overlapping inverted 'L' shapes is integrated in other places in the house too: in the fireplace surround, gate handles and baseboard details. Sidelights were custom designed to pick up the door design. The caming is symmetrical on either side, although the glass and colors vary.

Clawson Architects designed the Main Entry/Stair Hall, flooding the space with natural light on both the first and second floors while enhancing views and circulation with more thoughtful space allocations and period details. The AIA Gold Medal Winner, this design was not a Renovation or Restoration but a Re envisioned Design.
The original before pictures can be seen on our web site at www.clawsonarchitects.com
The design for the stair is available for purchase. Please contact us at 973-313-2724 for more information.
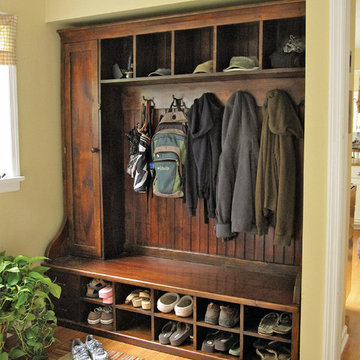
This is a custom mudroom rack made of New England Barnwood. It is not built in and is a freestanding piece of furniture. There are shelves behind the door and 2 removable tool boxes on the bottom left. It can me made to order in any size and finish. It can be made of old wood and new wood by Country Willow, Bedford Hills, NY - 914-241-7000 - www.countrywillow.com

Photographer: Tom Crane
Großes Klassisches Foyer mit dunklem Holzboden, Einzeltür, schwarzer Haustür und braunem Boden in Philadelphia
Großes Klassisches Foyer mit dunklem Holzboden, Einzeltür, schwarzer Haustür und braunem Boden in Philadelphia

Modern meets beach. A 1920's bungalow home in the heart of downtown Carmel, California undergoes a small renovation that leads to a complete home makeover. New driftwood oak floors, board and batten walls, Ann Sacks tile, modern finishes, and an overall neutral palette creates a true bungalow style home. Photography by Wonderkamera.
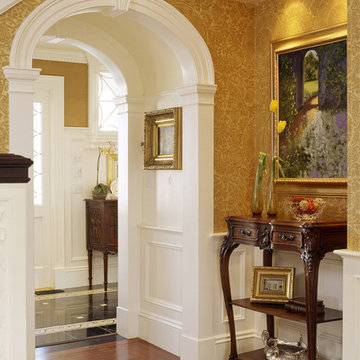
The client admired this Victorian home from afar for many years before purchasing it. The extensive rehabilitation restored much of the house to its original style and grandeur; interior spaces were transformed in function while respecting the elaborate details of the era. A new kitchen, breakfast area, study and baths make the home fully functional and comfortably livable.
Photo Credit: Sam Gray

http://www.cookarchitectural.com
Perched on wooded hilltop, this historical estate home was thoughtfully restored and expanded, addressing the modern needs of a large family and incorporating the unique style of its owners. The design is teeming with custom details including a porte cochère and fox head rain spouts, providing references to the historical narrative of the site’s long history.
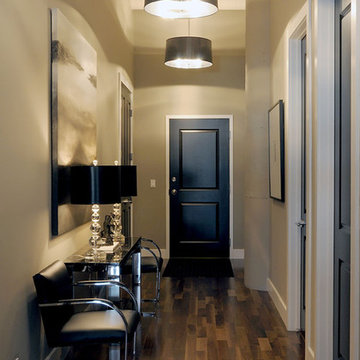
D&M Images
Klassischer Eingang mit Korridor, grauer Wandfarbe, dunklem Holzboden, Einzeltür und braunem Boden in Sonstige
Klassischer Eingang mit Korridor, grauer Wandfarbe, dunklem Holzboden, Einzeltür und braunem Boden in Sonstige

Klassisches Foyer mit weißer Wandfarbe, braunem Holzboden, Einzeltür, Haustür aus Glas und braunem Boden in Minneapolis

front door centred on tree
Mittelgroße Moderne Haustür mit weißer Wandfarbe, braunem Holzboden, Einzeltür und grüner Haustür in Melbourne
Mittelgroße Moderne Haustür mit weißer Wandfarbe, braunem Holzboden, Einzeltür und grüner Haustür in Melbourne

Dwight Myers Real Estate Photography
Großer Country Eingang mit Stauraum, weißer Wandfarbe, braunem Holzboden und braunem Boden in Raleigh
Großer Country Eingang mit Stauraum, weißer Wandfarbe, braunem Holzboden und braunem Boden in Raleigh

Großes Rustikales Foyer mit blauer Wandfarbe, dunklem Holzboden und braunem Boden in Providence

Regan Wood photo credit
Klassischer Eingang mit Korridor, grauer Wandfarbe, braunem Holzboden, Einzeltür, weißer Haustür und braunem Boden in New York
Klassischer Eingang mit Korridor, grauer Wandfarbe, braunem Holzboden, Einzeltür, weißer Haustür und braunem Boden in New York
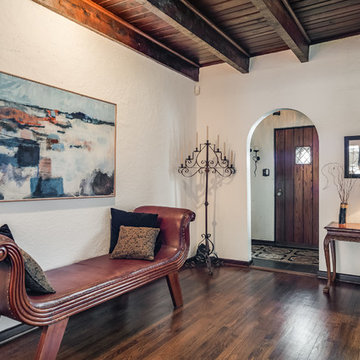
Großes Klassisches Foyer mit Einzeltür, dunkler Holzhaustür, braunem Boden, weißer Wandfarbe und dunklem Holzboden in Chicago

Reagen Taylor
Kleiner Mid-Century Eingang mit Stauraum, weißer Wandfarbe, braunem Holzboden, Einzeltür und hellbrauner Holzhaustür in Portland
Kleiner Mid-Century Eingang mit Stauraum, weißer Wandfarbe, braunem Holzboden, Einzeltür und hellbrauner Holzhaustür in Portland

Mittelgroßes Klassisches Foyer mit beiger Wandfarbe, dunklem Holzboden, Einzeltür, weißer Haustür und braunem Boden in New York
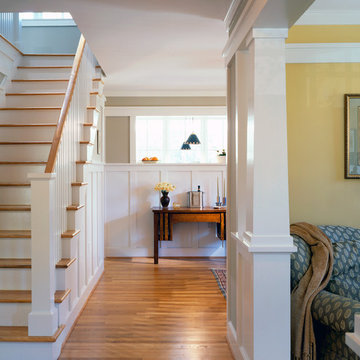
Originally built as a modest two-bedroom post-World War II brick and block rambler in 1951, this house has assumed an entirely new identity, assimilating the turn-of-the-century farmhouse and early century Craftsman bungalow aesthetic.
The program for this project was tightly linked to aesthetics, function and budget. The owner had lived in this plain brick box for eight years, making modest changes, which included new windows, a new kitchen addition on the rear, and a new coat of paint. While this helped to lessen the stark contrast between his house and the wonderful Craftsman style houses in the neighborhood, the changes weren’t enough to satisfy the owner’s love of the great American bungalow. The architect was called back to create a house that truly fit the neighborhood. The renovated house had to: 1) fit the bungalow style both outside and inside; 2) double the square footage of the existing house, creating new bedrooms on the second floor, and reorganizing the first floor spaces; and 3) fit a budget that forced the total reuse of the existing structure, including the new replacement windows and new kitchen wing from the previous project.
The existing front wall of the house was pulled forward three feet to maximize the existing front yard building setback. A six-foot deep porch that stretched across most of the new front elevation was added, pulling the house closer to the street to match the front yard setbacks of other local early twentieth century houses. This cozier relationship to the street and the public made for a more comfortable and less imposing siting. The front rooms of the house became new public spaces, with the old living room becoming the Inglenook and entry foyer, while the old front bedroom became the new living room. A new stairway was positioned on axis with the new front door, but set deep into the house adjacent to the reconfigured dining room. The kitchen at the rear that had been opened up during the 1996 modifications was closed down again, creating clearly defined spaces, but spaces that are connected visually from room to room.
At the top of the new stair to the second floor is a short efficient hall with a twin window view to the rear yard. From this hall are entrances to the master bedroom, second bedroom and master bathroom. The new master bedroom located on the centerline of the front of the house, fills the entire front dormer with three exposures of windows facing predominately east to catch the morning light. Off of this private space is a study and walk-in closet tucked under the roof eaves of the new second floor. The new master bathroom, adjacent to the master bedroom with an exit to the hall, has matching pedestal sinks with custom wood medicine cabinets, a soaking tub, a large shower with a round-river-stone floor with a high window facing into the rear yard, and wood paneling similar to the new wood paneling on the first floor spaces.
Hoachlander Davis Photography
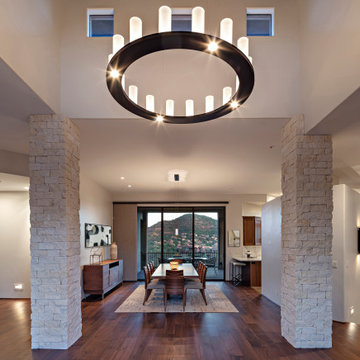
Interior Design: Stephanie Larsen Interior Design
Photography: Steven Thompson
Moderner Eingang mit weißer Wandfarbe, braunem Holzboden und braunem Boden in Phoenix
Moderner Eingang mit weißer Wandfarbe, braunem Holzboden und braunem Boden in Phoenix
Eingang mit braunem Holzboden und dunklem Holzboden Ideen und Design
9