Eingang mit Doppeltür und grauem Boden Ideen und Design
Suche verfeinern:
Budget
Sortieren nach:Heute beliebt
41 – 60 von 1.271 Fotos
1 von 3

Mittelgroße Moderne Haustür mit weißer Wandfarbe, Betonboden, Doppeltür, hellbrauner Holzhaustür und grauem Boden in Tampa

Mittelgroßes Klassisches Foyer mit blauer Wandfarbe, Keramikboden, Doppeltür, schwarzer Haustür und grauem Boden in Washington, D.C.

Mittelgroßes Modernes Foyer mit Doppeltür, heller Holzhaustür, weißer Wandfarbe, Laminat und grauem Boden in Boise
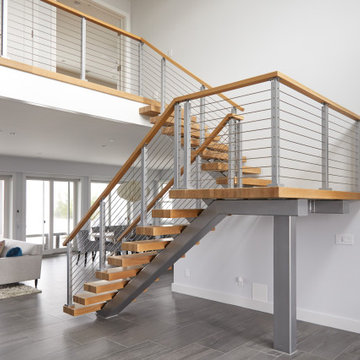
| SWITCHBACK STAIRS |
From Before to After, it's amazing to see vision become a reality.
In Westhampton, New York, a homeowner installed this modern switchback floating staircase to connect two floors. They used a speedboat silver powder coat on both the rod railing and the stair stringer, creating an artistic wash of color.
The homeowner knew that this staircase would be the first thing seen upon entering the house. They had a vision for a defining staircase that would hold the house together. The silver melds nicely with the wooden handrail and thick stair treads. It’s a look that is as sturdy as it is beautiful.

Front entry walk and custom entry courtyard gate leads to a courtyard bridge and the main two-story entry foyer beyond. Privacy courtyard walls are located on each side of the entry gate. They are clad with Texas Lueders stone and stucco, and capped with standing seam metal roofs. Custom-made ceramic sconce lights and recessed step lights illuminate the way in the evening. Elsewhere, the exterior integrates an Engawa breezeway around the perimeter of the home, connecting it to the surrounding landscaping and other exterior living areas. The Engawa is shaded, along with the exterior wall’s windows and doors, with a continuous wall mounted awning. The deep Kirizuma styled roof gables are supported by steel end-capped wood beams cantilevered from the inside to beyond the roof’s overhangs. Simple materials were used at the roofs to include tiles at the main roof; metal panels at the walkways, awnings and cabana; and stained and painted wood at the soffits and overhangs. Elsewhere, Texas Lueders stone and stucco were used at the exterior walls, courtyard walls and columns.
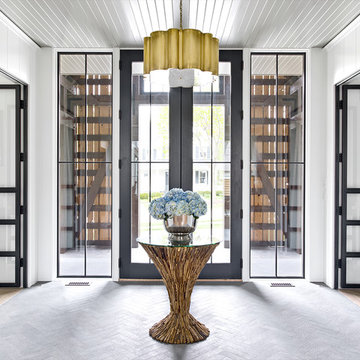
Landhausstil Foyer mit weißer Wandfarbe, Doppeltür, Haustür aus Glas und grauem Boden in Chicago
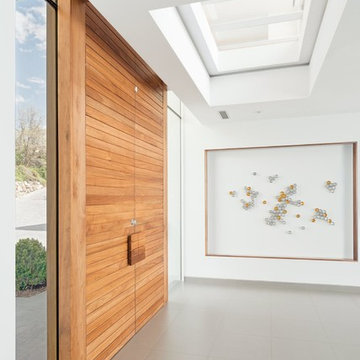
Großes Modernes Foyer mit weißer Wandfarbe, Betonboden, Doppeltür, hellbrauner Holzhaustür und grauem Boden in New York

Anice Hoachlander, Hoachlander Davis Photography
Großes Mid-Century Foyer mit grauer Wandfarbe, Schieferboden, Doppeltür, roter Haustür und grauem Boden in Washington, D.C.
Großes Mid-Century Foyer mit grauer Wandfarbe, Schieferboden, Doppeltür, roter Haustür und grauem Boden in Washington, D.C.
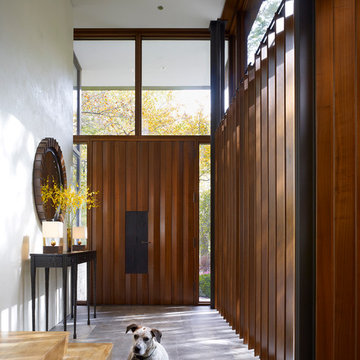
Pivoting louvers were devised inside the Entry, providing shading for the S façade, and privacy from the busy street and neighbors. As the louvers pivot, it transforms the Entry from transparent to opaque, reinforcing a welcoming gesture as an extension of the public spaces, or conveying privacy desired as an extension of the plinth mass.
Steve Hall - Hedrich Blessing

Große Moderne Haustür mit weißer Wandfarbe, Betonboden, Doppeltür, Haustür aus Glas, grauem Boden, Holzdecke und Wandpaneelen in New Orleans

Mittelgroßes Landhausstil Foyer mit weißer Wandfarbe, Schieferboden, Doppeltür, schwarzer Haustür, grauem Boden und Holzwänden in Chicago
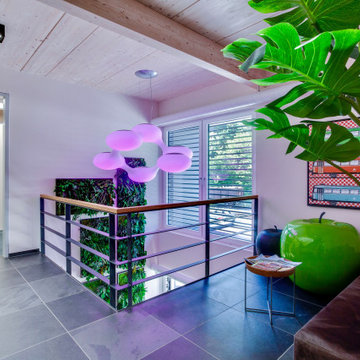
Mittelgroßes Modernes Foyer mit Doppeltür, grauer Haustür, grauem Boden, weißer Wandfarbe und Betonboden in Sonstige
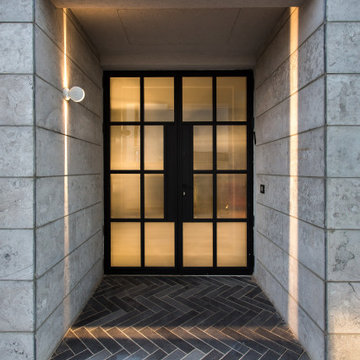
2 Infiniti wall lamps by Davide Groppi were used in the living room to give indirect soft subdued lighting, together with 2 Sampei floor lamps to project direct light on the floor. Iron mesh red statues with LED bulbs are hanging from an iron beam. Natural light comes in by the large loft-like windows and glass made entrance door.
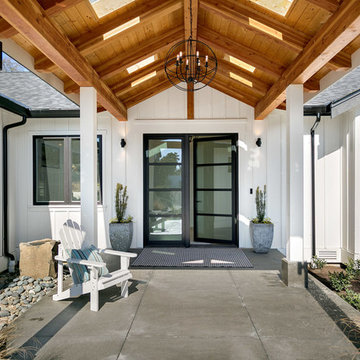
Landhausstil Haustür mit weißer Wandfarbe, Betonboden, Doppeltür, Haustür aus Glas und grauem Boden in Seattle
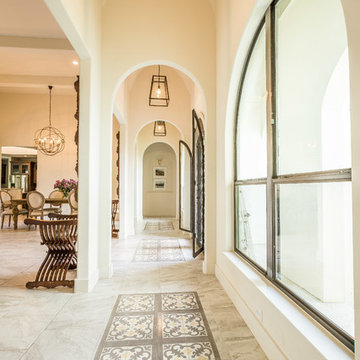
Foyer with cement tiles rugs, vaulted ceilings
Mittelgroßes Mediterranes Foyer mit weißer Wandfarbe, Betonboden, Doppeltür, schwarzer Haustür und grauem Boden in Sonstige
Mittelgroßes Mediterranes Foyer mit weißer Wandfarbe, Betonboden, Doppeltür, schwarzer Haustür und grauem Boden in Sonstige
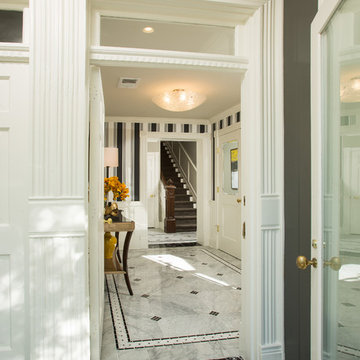
Elegant new entry finished with traditional black and white marble flooring with a basket weave border and trim that matches the home’s era.
The original foyer was dark and had an obtrusive cabinet to hide unsightly meters and pipes. Our in-house plumber reconfigured the plumbing to allow us to build a shallower full-height closet to hide the meters and electric panels, but we still gained space to install storage shelves. We also shifted part of the wall into the adjacent suite to gain square footage to create a more dramatic foyer. The door on the left leads to a basement suite.
Photographer: Greg Hadley
Interior Designer: Whitney Stewart

Lovely transitional style custom home in Scottsdale, Arizona. The high ceilings, skylights, white cabinetry, and medium wood tones create a light and airy feeling throughout the home. The aesthetic gives a nod to contemporary design and has a sophisticated feel but is also very inviting and warm. In part this was achieved by the incorporation of varied colors, styles, and finishes on the fixtures, tiles, and accessories. The look was further enhanced by the juxtapositional use of black and white to create visual interest and make it fun. Thoughtfully designed and built for real living and indoor/ outdoor entertainment.
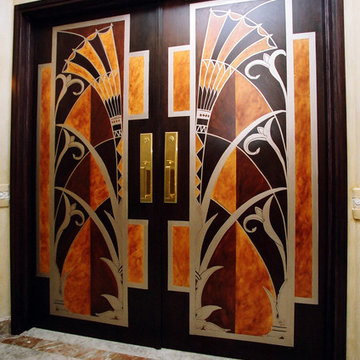
Custom hand painted Art Deco design
Große Moderne Haustür mit beiger Wandfarbe, Marmorboden, Doppeltür, dunkler Holzhaustür und grauem Boden in Atlanta
Große Moderne Haustür mit beiger Wandfarbe, Marmorboden, Doppeltür, dunkler Holzhaustür und grauem Boden in Atlanta
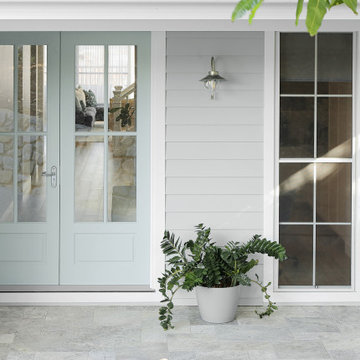
Introducing relaxed coastal living with a touch of casual elegance.
The spacious floor plan has all the right elements for the Hamptons look with wide openings to the coastal view allowing a beautiful connection to the outdoors.
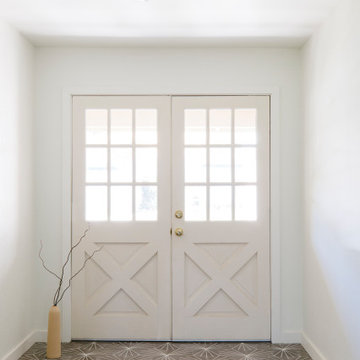
This project was a merging of styles between a modern aesthetic and rustic farmhouse. The owners purchased their grandparents’ home, but made it completely their own by reimagining the layout, making the kitchen large and open to better accommodate their growing family.
Eingang mit Doppeltür und grauem Boden Ideen und Design
3