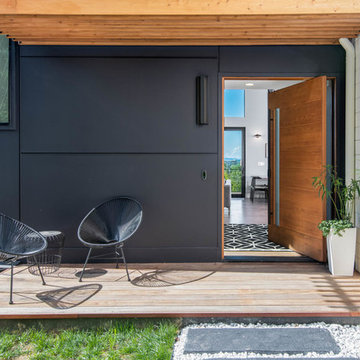Eingang mit Drehtür und hellbrauner Holzhaustür Ideen und Design
Sortieren nach:Heute beliebt
161 – 180 von 987 Fotos
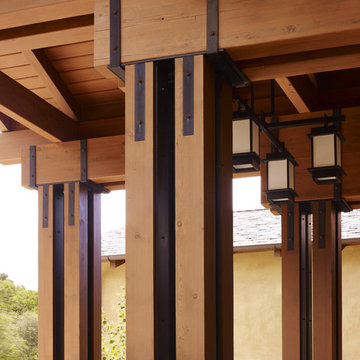
Who says green and sustainable design has to look like it? Designed to emulate the owner’s favorite country club, this fine estate home blends in with the natural surroundings of it’s hillside perch, and is so intoxicatingly beautiful, one hardly notices its numerous energy saving and green features.
Durable, natural and handsome materials such as stained cedar trim, natural stone veneer, and integral color plaster are combined with strong horizontal roof lines that emphasize the expansive nature of the site and capture the “bigness” of the view. Large expanses of glass punctuated with a natural rhythm of exposed beams and stone columns that frame the spectacular views of the Santa Clara Valley and the Los Gatos Hills.
A shady outdoor loggia and cozy outdoor fire pit create the perfect environment for relaxed Saturday afternoon barbecues and glitzy evening dinner parties alike. A glass “wall of wine” creates an elegant backdrop for the dining room table, the warm stained wood interior details make the home both comfortable and dramatic.
The project’s energy saving features include:
- a 5 kW roof mounted grid-tied PV solar array pays for most of the electrical needs, and sends power to the grid in summer 6 year payback!
- all native and drought-tolerant landscaping reduce irrigation needs
- passive solar design that reduces heat gain in summer and allows for passive heating in winter
- passive flow through ventilation provides natural night cooling, taking advantage of cooling summer breezes
- natural day-lighting decreases need for interior lighting
- fly ash concrete for all foundations
- dual glazed low e high performance windows and doors
Design Team:
Noel Cross+Architects - Architect
Christopher Yates Landscape Architecture
Joanie Wick – Interior Design
Vita Pehar - Lighting Design
Conrado Co. – General Contractor
Marion Brenner – Photography
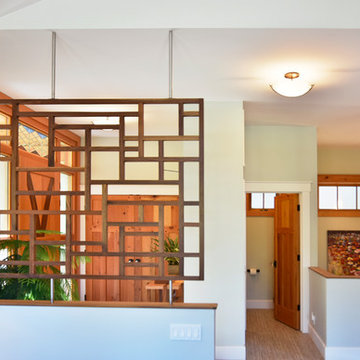
Photography by Heather Mace of RA+A
Architecture + Structural Engineering by Reynolds Ash + Associates.
Mittelgroßes Rustikales Foyer mit grüner Wandfarbe, hellem Holzboden, Drehtür und hellbrauner Holzhaustür in Albuquerque
Mittelgroßes Rustikales Foyer mit grüner Wandfarbe, hellem Holzboden, Drehtür und hellbrauner Holzhaustür in Albuquerque
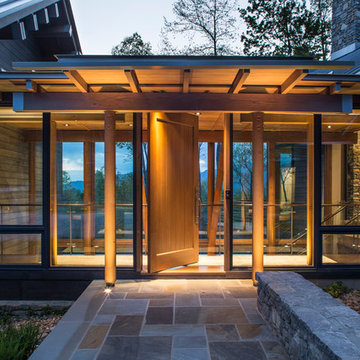
David Dietrich
Großes Modernes Foyer mit hellbrauner Holzhaustür, beiger Wandfarbe, braunem Holzboden, Drehtür und braunem Boden in Charlotte
Großes Modernes Foyer mit hellbrauner Holzhaustür, beiger Wandfarbe, braunem Holzboden, Drehtür und braunem Boden in Charlotte
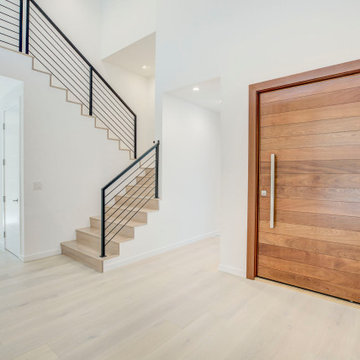
54x96 Pivot Door w Nickle Gap Mahogany
Stairway is white oak glazed to match floor.
Großes Modernes Foyer mit weißer Wandfarbe, braunem Holzboden, Drehtür und hellbrauner Holzhaustür in Sacramento
Großes Modernes Foyer mit weißer Wandfarbe, braunem Holzboden, Drehtür und hellbrauner Holzhaustür in Sacramento
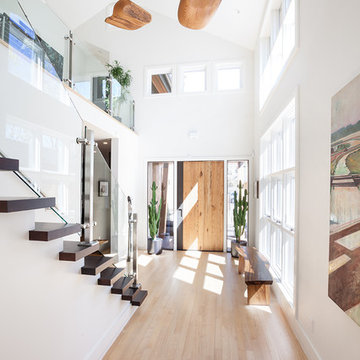
This rustic modern home was purchased by an art collector that needed plenty of white wall space to hang his collection. The furnishings were kept neutral to allow the art to pop and warm wood tones were selected to keep the house from becoming cold and sterile. Published in Modern In Denver | The Art of Living.
Paul Winner
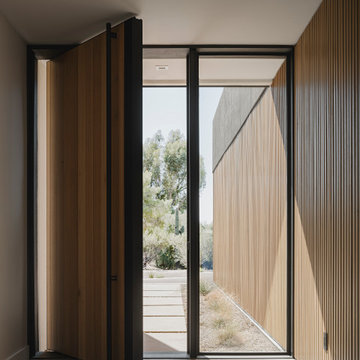
Photos by Roehner + Ryan
Moderne Haustür mit Betonboden, Drehtür, hellbrauner Holzhaustür und grauem Boden in Phoenix
Moderne Haustür mit Betonboden, Drehtür, hellbrauner Holzhaustür und grauem Boden in Phoenix
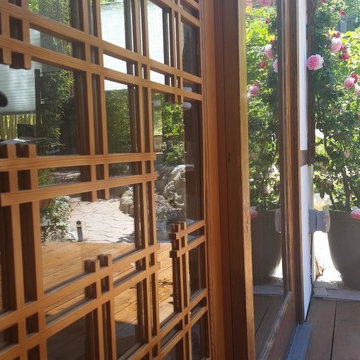
Custom pivoting shoji entry door with double sided tetris shoji grids, doug fir, semi-gloss finish
Große Asiatische Haustür mit Drehtür und hellbrauner Holzhaustür in Santa Barbara
Große Asiatische Haustür mit Drehtür und hellbrauner Holzhaustür in Santa Barbara
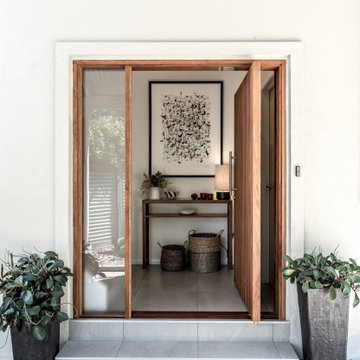
The front door was re-finished in warm timber tones, perfectly set to create a warm welcome for owners and guests.
Mittelgroße Moderne Haustür mit Drehtür und hellbrauner Holzhaustür in Sunshine Coast
Mittelgroße Moderne Haustür mit Drehtür und hellbrauner Holzhaustür in Sunshine Coast
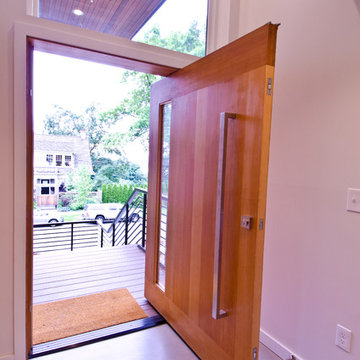
A Northwest Modern, 5-Star Builtgreen, energy efficient, panelized, custom residence using western red cedar for siding and soffits.
Photographs by Miguel Edwards
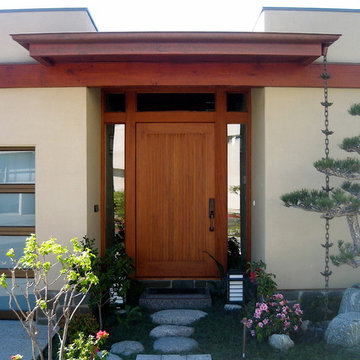
Kleine Asiatische Haustür mit weißer Wandfarbe, Granitboden, Drehtür und hellbrauner Holzhaustür in Los Angeles
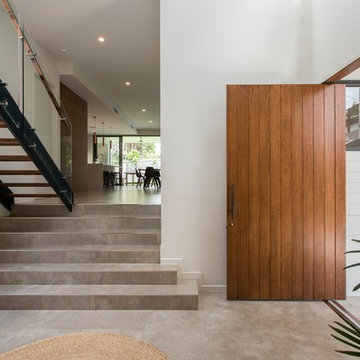
Modernes Foyer mit weißer Wandfarbe, Keramikboden, Drehtür, hellbrauner Holzhaustür und grauem Boden in Brisbane
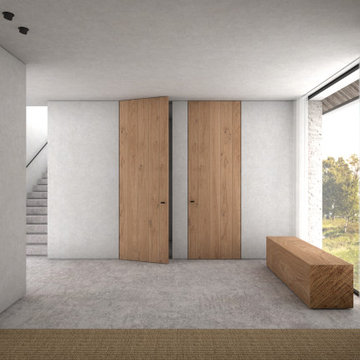
Großes Modernes Foyer mit grauer Wandfarbe, Betonboden, Drehtür und hellbrauner Holzhaustür in Nürnberg
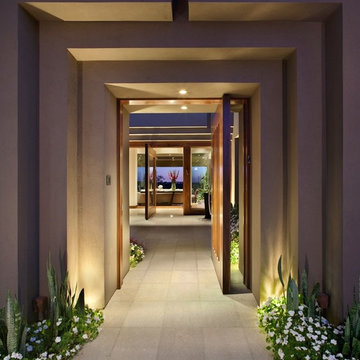
Jim Brady
Moderne Haustür mit beiger Wandfarbe, Kalkstein, Drehtür und hellbrauner Holzhaustür in San Diego
Moderne Haustür mit beiger Wandfarbe, Kalkstein, Drehtür und hellbrauner Holzhaustür in San Diego

With adjacent neighbors within a fairly dense section of Paradise Valley, Arizona, C.P. Drewett sought to provide a tranquil retreat for a new-to-the-Valley surgeon and his family who were seeking the modernism they loved though had never lived in. With a goal of consuming all possible site lines and views while maintaining autonomy, a portion of the house — including the entry, office, and master bedroom wing — is subterranean. This subterranean nature of the home provides interior grandeur for guests but offers a welcoming and humble approach, fully satisfying the clients requests.
While the lot has an east-west orientation, the home was designed to capture mainly north and south light which is more desirable and soothing. The architecture’s interior loftiness is created with overlapping, undulating planes of plaster, glass, and steel. The woven nature of horizontal planes throughout the living spaces provides an uplifting sense, inviting a symphony of light to enter the space. The more voluminous public spaces are comprised of stone-clad massing elements which convert into a desert pavilion embracing the outdoor spaces. Every room opens to exterior spaces providing a dramatic embrace of home to natural environment.
Grand Award winner for Best Interior Design of a Custom Home
The material palette began with a rich, tonal, large-format Quartzite stone cladding. The stone’s tones gaveforth the rest of the material palette including a champagne-colored metal fascia, a tonal stucco system, and ceilings clad with hemlock, a tight-grained but softer wood that was tonally perfect with the rest of the materials. The interior case goods and wood-wrapped openings further contribute to the tonal harmony of architecture and materials.
Grand Award Winner for Best Indoor Outdoor Lifestyle for a Home This award-winning project was recognized at the 2020 Gold Nugget Awards with two Grand Awards, one for Best Indoor/Outdoor Lifestyle for a Home, and another for Best Interior Design of a One of a Kind or Custom Home.
At the 2020 Design Excellence Awards and Gala presented by ASID AZ North, Ownby Design received five awards for Tonal Harmony. The project was recognized for 1st place – Bathroom; 3rd place – Furniture; 1st place – Kitchen; 1st place – Outdoor Living; and 2nd place – Residence over 6,000 square ft. Congratulations to Claire Ownby, Kalysha Manzo, and the entire Ownby Design team.
Tonal Harmony was also featured on the cover of the July/August 2020 issue of Luxe Interiors + Design and received a 14-page editorial feature entitled “A Place in the Sun” within the magazine.
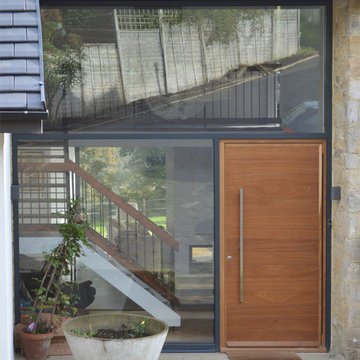
Stone facades were restored at this 1960s property in West Sussex and new aluminium-framed, double height windows and a pivoting hardwood timber front door were installed.
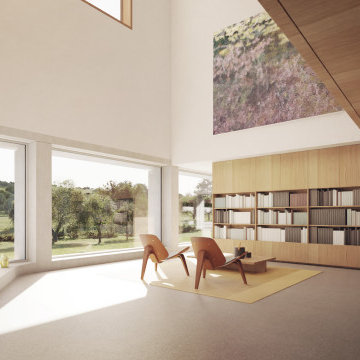
Main foyer
Geräumiges Modernes Foyer mit weißer Wandfarbe, Terrazzo-Boden, grauem Boden, Drehtür und hellbrauner Holzhaustür in Surrey
Geräumiges Modernes Foyer mit weißer Wandfarbe, Terrazzo-Boden, grauem Boden, Drehtür und hellbrauner Holzhaustür in Surrey
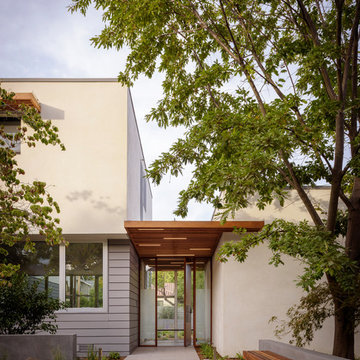
Cantilevered wood entry trellis
Moderne Haustür mit beiger Wandfarbe, Granitboden, Drehtür, hellbrauner Holzhaustür und grauem Boden in San Francisco
Moderne Haustür mit beiger Wandfarbe, Granitboden, Drehtür, hellbrauner Holzhaustür und grauem Boden in San Francisco
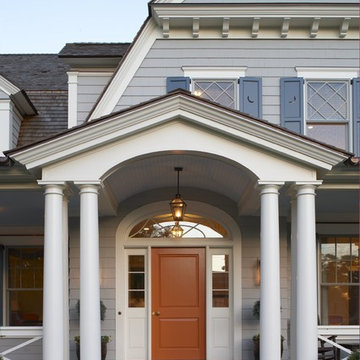
The front entry features arched details, white columns, and carved shutters with moon details.
Große Klassische Haustür mit grauer Wandfarbe, Schieferboden, Drehtür, hellbrauner Holzhaustür und grauem Boden in New York
Große Klassische Haustür mit grauer Wandfarbe, Schieferboden, Drehtür, hellbrauner Holzhaustür und grauem Boden in New York
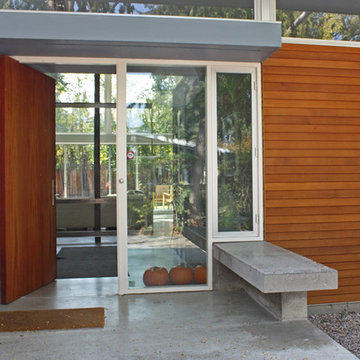
entry pivot door
Große Retro Haustür mit grauer Wandfarbe, Betonboden, Drehtür und hellbrauner Holzhaustür in San Francisco
Große Retro Haustür mit grauer Wandfarbe, Betonboden, Drehtür und hellbrauner Holzhaustür in San Francisco
Eingang mit Drehtür und hellbrauner Holzhaustür Ideen und Design
9
