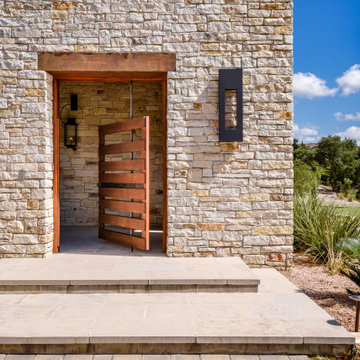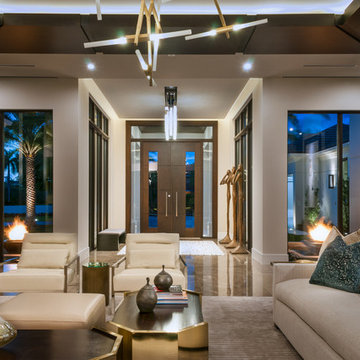Eingang mit Drehtür und hellbrauner Holzhaustür Ideen und Design
Suche verfeinern:
Budget
Sortieren nach:Heute beliebt
101 – 120 von 987 Fotos
1 von 3
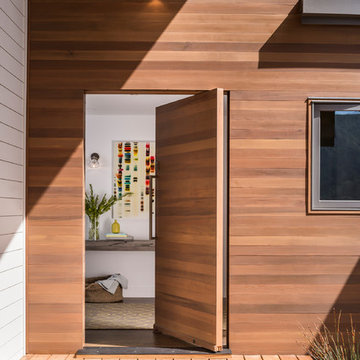
Though this front door is MASSIVE, its design makes it look light, and it fits seamlessly with the house.
Moderne Haustür mit hellbrauner Holzhaustür und Drehtür in San Francisco
Moderne Haustür mit hellbrauner Holzhaustür und Drehtür in San Francisco
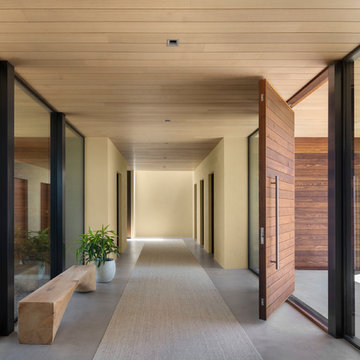
Moderner Eingang mit beiger Wandfarbe, Betonboden, grauem Boden, Korridor, Drehtür und hellbrauner Holzhaustür in Denver
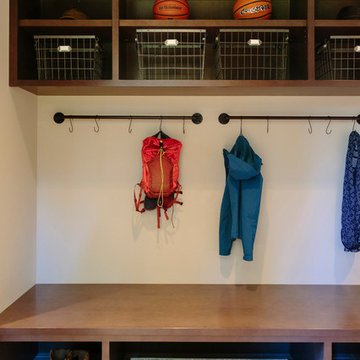
Practical, organized, and the perfect solution for a vacation home mud room. There is a spot for everything!
Großer Uriger Eingang mit Stauraum, beiger Wandfarbe, Porzellan-Bodenfliesen, Drehtür und hellbrauner Holzhaustür in Seattle
Großer Uriger Eingang mit Stauraum, beiger Wandfarbe, Porzellan-Bodenfliesen, Drehtür und hellbrauner Holzhaustür in Seattle
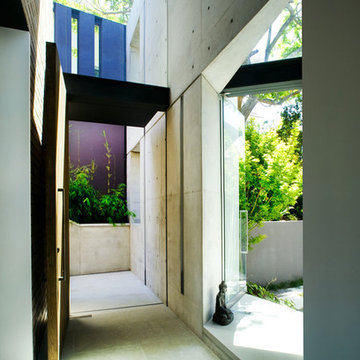
Patrick Bingham
Große Moderne Haustür mit weißer Wandfarbe, Betonboden, Drehtür und hellbrauner Holzhaustür in Sydney
Große Moderne Haustür mit weißer Wandfarbe, Betonboden, Drehtür und hellbrauner Holzhaustür in Sydney
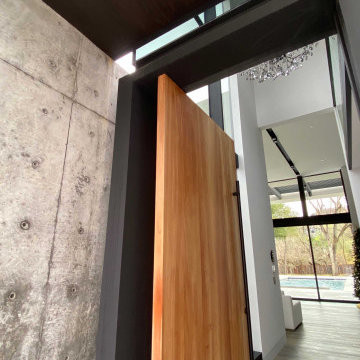
Mittelgroßes Modernes Foyer mit weißer Wandfarbe, hellem Holzboden, Drehtür, hellbrauner Holzhaustür und grauem Boden in San Francisco
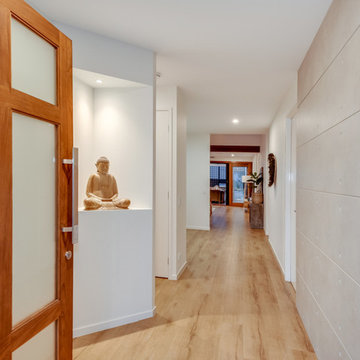
Brad Filliponi
Große Moderne Haustür mit Laminat, Drehtür und hellbrauner Holzhaustür in Sunshine Coast
Große Moderne Haustür mit Laminat, Drehtür und hellbrauner Holzhaustür in Sunshine Coast
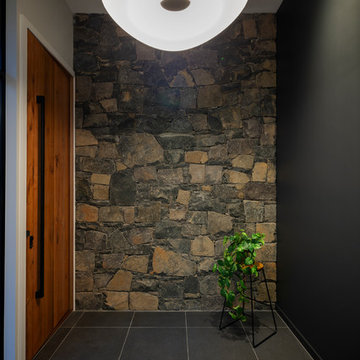
Large timber entry door with black handle, a stone masonry wall and black feature wall. Interior design and styling by Studio Black Interiors, Downer Residence, Canberra, Australia. Built by Homes by Howe. Photography by Hcreations.
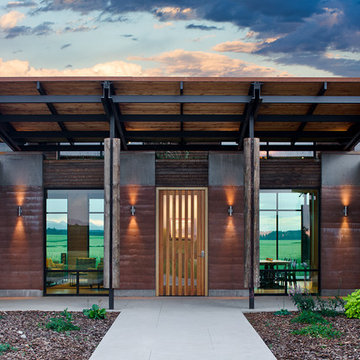
Composed of Ward + Blake Architect’s patented EarthWall post-tensioned steel rammed earth wall construction, the earthen walls literally rise from the soil that was used in their construction.
Photo Credit: Roger Wade
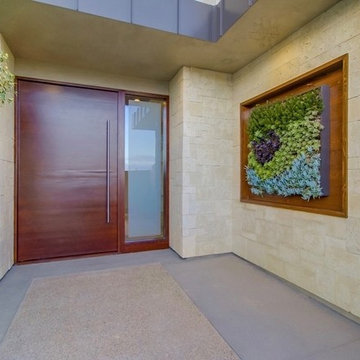
Große Moderne Haustür mit Betonboden, Drehtür, hellbrauner Holzhaustür und grauem Boden in San Diego
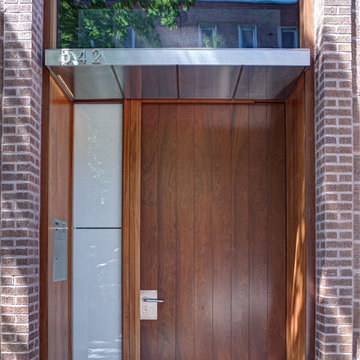
Photo © Eric Hausmann
Architect: Vinci Hamp Architecture
Interiors: Stephanie Wohlner Design
Große Moderne Haustür mit Drehtür und hellbrauner Holzhaustür in Chicago
Große Moderne Haustür mit Drehtür und hellbrauner Holzhaustür in Chicago

Photographer: Jay Goodrich
This 2800 sf single-family home was completed in 2009. The clients desired an intimate, yet dynamic family residence that reflected the beauty of the site and the lifestyle of the San Juan Islands. The house was built to be both a place to gather for large dinners with friends and family as well as a cozy home for the couple when they are there alone.
The project is located on a stunning, but cripplingly-restricted site overlooking Griffin Bay on San Juan Island. The most practical area to build was exactly where three beautiful old growth trees had already chosen to live. A prior architect, in a prior design, had proposed chopping them down and building right in the middle of the site. From our perspective, the trees were an important essence of the site and respectfully had to be preserved. As a result we squeezed the programmatic requirements, kept the clients on a square foot restriction and pressed tight against property setbacks.
The delineate concept is a stone wall that sweeps from the parking to the entry, through the house and out the other side, terminating in a hook that nestles the master shower. This is the symbolic and functional shield between the public road and the private living spaces of the home owners. All the primary living spaces and the master suite are on the water side, the remaining rooms are tucked into the hill on the road side of the wall.
Off-setting the solid massing of the stone walls is a pavilion which grabs the views and the light to the south, east and west. Built in a position to be hammered by the winter storms the pavilion, while light and airy in appearance and feeling, is constructed of glass, steel, stout wood timbers and doors with a stone roof and a slate floor. The glass pavilion is anchored by two concrete panel chimneys; the windows are steel framed and the exterior skin is of powder coated steel sheathing.
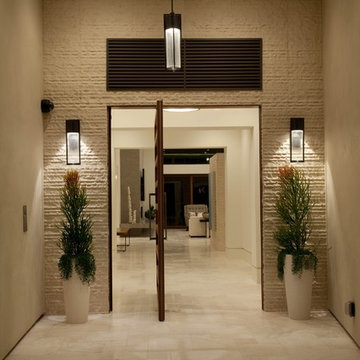
The estate was built by PBS Construction and expertly designed by acclaimed architect Claude Anthony Marengo to seamlessly blend indoor and outdoor living with each room allowing for breathtaking views all the way to Mexico.
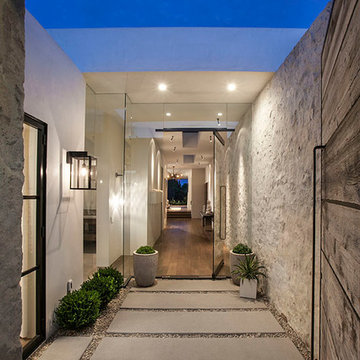
Mittelgroße Klassische Haustür mit Drehtür und hellbrauner Holzhaustür in Orange County
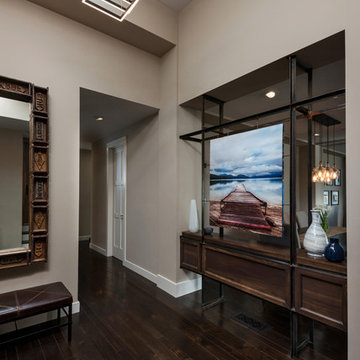
Auda Coudayre Photograhpy
Großes Klassisches Foyer mit beiger Wandfarbe, dunklem Holzboden, Drehtür, hellbrauner Holzhaustür und braunem Boden in San Diego
Großes Klassisches Foyer mit beiger Wandfarbe, dunklem Holzboden, Drehtür, hellbrauner Holzhaustür und braunem Boden in San Diego
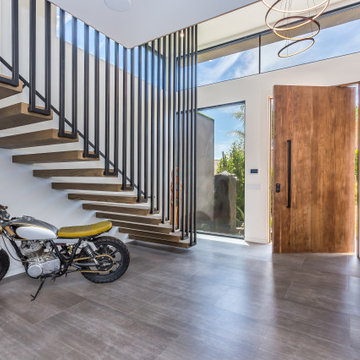
Großes Modernes Foyer mit weißer Wandfarbe, Drehtür, hellbrauner Holzhaustür und grauem Boden in Los Angeles
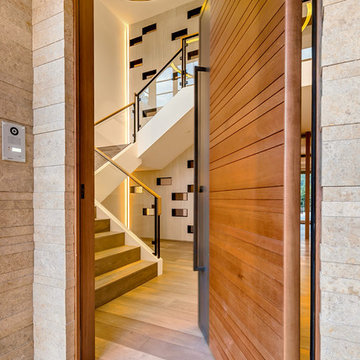
mark pinkerton vi360 photography
Geräumige Moderne Haustür mit weißer Wandfarbe, braunem Holzboden, Drehtür und hellbrauner Holzhaustür in San Francisco
Geräumige Moderne Haustür mit weißer Wandfarbe, braunem Holzboden, Drehtür und hellbrauner Holzhaustür in San Francisco
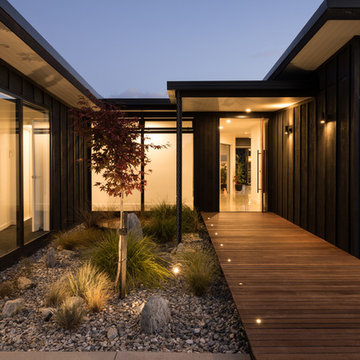
A single storied ‘H’ shaped floor plan was developed around a central courtyard. This provides ample opportunity to capture views and light from various internal spaces, while maintaining complete privacy between neighbours.
Photography by Mark Scowen
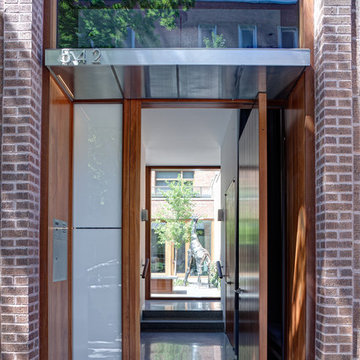
Architecture by Vinci | Hamp Architects, Inc.
Interiors by Stephanie Wohlner Design.
Lighting by Lux Populi.
Construction by Goldberg General Contracting, Inc.
Photos by Eric Hausman.
Eingang mit Drehtür und hellbrauner Holzhaustür Ideen und Design
6
