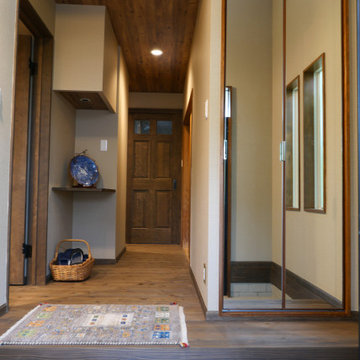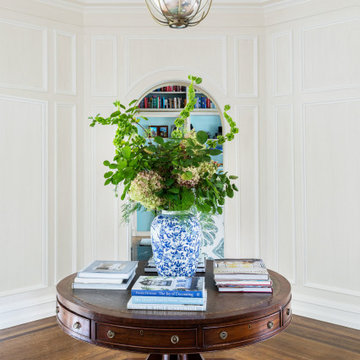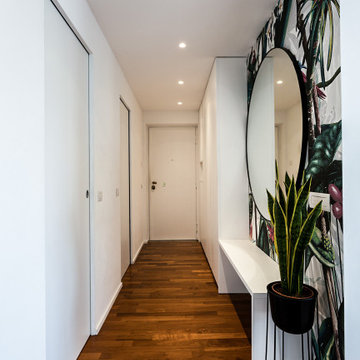Eingang mit dunklem Holzboden und Deckengestaltungen Ideen und Design
Suche verfeinern:
Budget
Sortieren nach:Heute beliebt
1 – 20 von 478 Fotos
1 von 3

Lowell Custom Homes, Lake Geneva, WI
Entry way with double doors and sidelights open to cable stair railings on a floating staircase.
Großes Modernes Foyer mit beiger Wandfarbe, dunklem Holzboden, Doppeltür, dunkler Holzhaustür, gewölbter Decke und Treppe in Milwaukee
Großes Modernes Foyer mit beiger Wandfarbe, dunklem Holzboden, Doppeltür, dunkler Holzhaustür, gewölbter Decke und Treppe in Milwaukee

This is a lovely, 2 story home in Littleton, Colorado. It backs up to the High Line Canal and has truly stunning mountain views. When our clients purchased the home it was stuck in a 1980's time warp and didn't quite function for the family of 5. They hired us to to assist with a complete remodel. We took out walls, moved windows, added built-ins and cabinetry and worked with the clients more rustic, transitional taste.

Gut renovation of an entryway and living room in an Upper East Side Co-Op Apartment by Bolster Renovation in New York City.
Kleines Klassisches Foyer mit weißer Wandfarbe, dunklem Holzboden, Einzeltür, braunem Boden und Holzdielendecke in New York
Kleines Klassisches Foyer mit weißer Wandfarbe, dunklem Holzboden, Einzeltür, braunem Boden und Holzdielendecke in New York

Enhance your entrance with double modern doors. These are gorgeous with a privacy rating of 9 out of 10. Also, The moulding cleans up the look and makes it look cohesive.
Base: 743MUL-6
Case: 145MUL
Interior Door: HFB2PS
Exterior Door: BLS-228-119-4C
Check out more options at ELandELWoodProducts.com
(©Iriana Shiyan/AdobeStock)

The homeowners of this expansive home wanted to create an informal year-round residence for their active family that reflected their love of the outdoors and time spent in ski and camping lodges. The result is a luxurious, yet understated, entry and living room area that exudes a feeling of warmth and relaxation. The dark wood floors, cabinets with natural wood grain, coffered ceilings, stone fireplace, and craftsman style staircase, offer the ambiance of a 19th century mountain lodge. This is combined with painted wainscoting and woodwork to brighten and modernize the space.

A grand entryway in Charlotte with double entry doors, wide oak floors, white wainscoting, and a tray ceiling.
Großer Klassischer Eingang mit Korridor, dunklem Holzboden, Doppeltür, dunkler Holzhaustür, eingelassener Decke und vertäfelten Wänden in Charlotte
Großer Klassischer Eingang mit Korridor, dunklem Holzboden, Doppeltür, dunkler Holzhaustür, eingelassener Decke und vertäfelten Wänden in Charlotte

All'ingresso dell'abitazione troviamo una madia di Lago con specchi e mobili cappottiera di Caccaro. Due porte a vetro scorrevoli separano l'ambiente cucina.
Foto di Simone Marulli

Maritimes Foyer mit grauer Wandfarbe, dunklem Holzboden, Einzeltür, hellbrauner Holzhaustür, braunem Boden, Holzdielendecke und vertäfelten Wänden in Charleston

Mittelgroßes Landhausstil Foyer mit weißer Wandfarbe, dunklem Holzboden, Doppeltür, schwarzer Haustür, braunem Boden und freigelegten Dachbalken in Austin

Our clients needed more space for their family to eat, sleep, play and grow.
Expansive views of backyard activities, a larger kitchen, and an open floor plan was important for our clients in their desire for a more comfortable and functional home.
To expand the space and create an open floor plan, we moved the kitchen to the back of the house and created an addition that includes the kitchen, dining area, and living area.
A mudroom was created in the existing kitchen footprint. On the second floor, the addition made way for a true master suite with a new bathroom and walk-in closet.

Großes Klassisches Foyer mit weißer Wandfarbe, dunklem Holzboden, braunem Boden und Kassettendecke in Le Havre

Kleiner Klassischer Eingang mit Korridor, weißer Wandfarbe, dunklem Holzboden, Einzeltür, dunkler Holzhaustür, braunem Boden, Kassettendecke und Wandpaneelen in Melbourne

Entryway with custom wide plank flooring, white walls, fireplace and lounging area.
Mittelgroßes Modernes Foyer mit weißer Wandfarbe, dunklem Holzboden, Einzeltür, dunkler Holzhaustür, braunem Boden und Kassettendecke in Chicago
Mittelgroßes Modernes Foyer mit weißer Wandfarbe, dunklem Holzboden, Einzeltür, dunkler Holzhaustür, braunem Boden und Kassettendecke in Chicago

Großer Moderner Eingang mit Haustür aus Glas, grauer Wandfarbe, dunklem Holzboden, Einzeltür, schwarzem Boden, gewölbter Decke und Ziegelwänden in San Francisco

Two story entrance features mahogany entry door, winding staircase and open catwalk. Opens to beautiful two-story living room. Modern Forms Magic Pendant and Chandelier. Walnut rail, stair treads and newel posts. Plain iron balusters.
General contracting by Martin Bros. Contracting, Inc.; Architecture by Helman Sechrist Architecture; Professional photography by Marie Kinney. Images are the property of Martin Bros. Contracting, Inc. and may not be used without written permission.

Mittelgroße Moderne Haustür mit grauer Wandfarbe, dunklem Holzboden, Drehtür, Haustür aus Glas, braunem Boden und Holzdecke in Austin

玄関にあった段差を解消しつつ、普段使いの靴を収納できる式台を造作。落ち着いたベージュ系のクロスを貼って全体的にシックな雰囲気に
Kleiner Eingang mit beiger Wandfarbe, dunklem Holzboden, braunem Boden, Tapetendecke und Tapetenwänden in Fukuoka
Kleiner Eingang mit beiger Wandfarbe, dunklem Holzboden, braunem Boden, Tapetendecke und Tapetenwänden in Fukuoka

Photography by Kelsey Ann Rose.
Design by Crosby and Co.
Großes Klassisches Foyer mit weißer Wandfarbe, dunklem Holzboden, Einzeltür, weißer Haustür, braunem Boden, Deckengestaltungen und Wandgestaltungen in New York
Großes Klassisches Foyer mit weißer Wandfarbe, dunklem Holzboden, Einzeltür, weißer Haustür, braunem Boden, Deckengestaltungen und Wandgestaltungen in New York

Our design team listened carefully to our clients' wish list. They had a vision of a cozy rustic mountain cabin type master suite retreat. The rustic beams and hardwood floors complement the neutral tones of the walls and trim. Walking into the new primary bathroom gives the same calmness with the colors and materials used in the design.

Kleines Foyer mit weißer Wandfarbe, dunklem Holzboden, Einzeltür, weißer Haustür, braunem Boden und eingelassener Decke in Mailand
Eingang mit dunklem Holzboden und Deckengestaltungen Ideen und Design
1