Eingang mit dunklem Holzboden und Deckengestaltungen Ideen und Design
Suche verfeinern:
Budget
Sortieren nach:Heute beliebt
81 – 100 von 478 Fotos
1 von 3
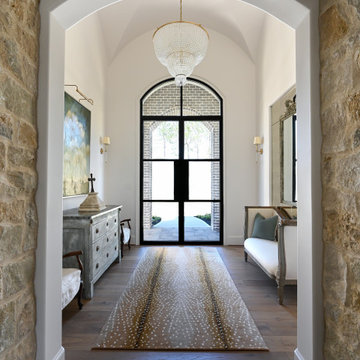
A curved entryway with antique furnishings, iron doors, and ornate fixtures and double mirror.
Mittelgroße Haustür mit weißer Wandfarbe, dunklem Holzboden, Doppeltür, schwarzer Haustür und gewölbter Decke in Houston
Mittelgroße Haustür mit weißer Wandfarbe, dunklem Holzboden, Doppeltür, schwarzer Haustür und gewölbter Decke in Houston
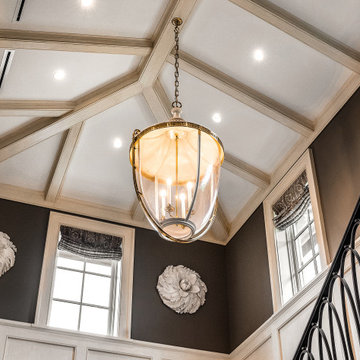
Geräumiges Klassisches Foyer mit brauner Wandfarbe, dunklem Holzboden, Doppeltür, dunkler Holzhaustür, gewölbter Decke, Tapetenwänden, Treppe und braunem Boden in Miami
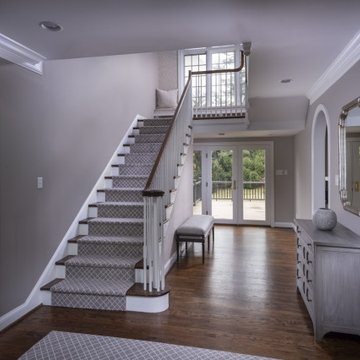
This carpet brought these stairs to life! Adding in some furniture and wallpaper really warmed this space up!
Großes Klassisches Foyer mit grauer Wandfarbe, dunklem Holzboden, Einzeltür, weißer Haustür, braunem Boden, gewölbter Decke und Tapetenwänden in Philadelphia
Großes Klassisches Foyer mit grauer Wandfarbe, dunklem Holzboden, Einzeltür, weißer Haustür, braunem Boden, gewölbter Decke und Tapetenwänden in Philadelphia
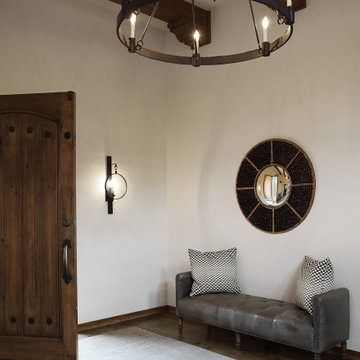
Heather Ryan, Interior Designer
H.Ryan Studio - Scottsdale, AZ
www.hryanstudio.com
Großes Klassisches Foyer mit weißer Wandfarbe, dunklem Holzboden, Einzeltür, dunkler Holzhaustür, braunem Boden und freigelegten Dachbalken in Phoenix
Großes Klassisches Foyer mit weißer Wandfarbe, dunklem Holzboden, Einzeltür, dunkler Holzhaustür, braunem Boden und freigelegten Dachbalken in Phoenix
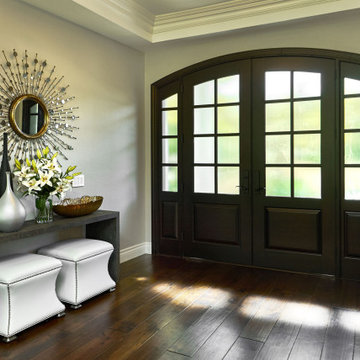
Großes Klassisches Foyer mit grauer Wandfarbe, dunklem Holzboden, Doppeltür, dunkler Holzhaustür, braunem Boden und Kassettendecke in San Francisco
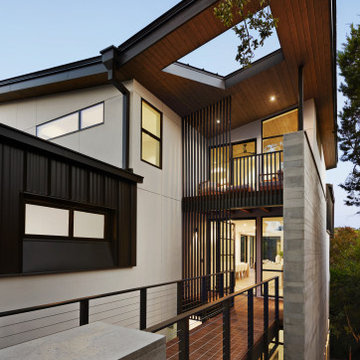
Mittelgroße Moderne Haustür mit weißer Wandfarbe, dunklem Holzboden, Drehtür, Haustür aus Glas, braunem Boden und Holzdecke in Austin
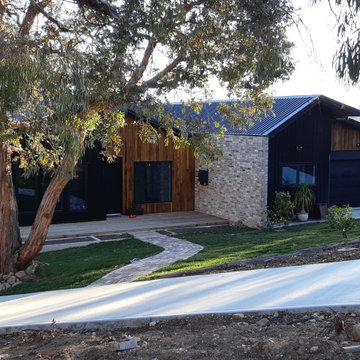
This contemporary Duplex Home in Canberra was designed by Smart SIPs and used our SIPs Wall Panels to help achieve a 9-star energy rating. Recycled Timber, Recycled Bricks and Standing Seam Colorbond materials add to the charm of the home.
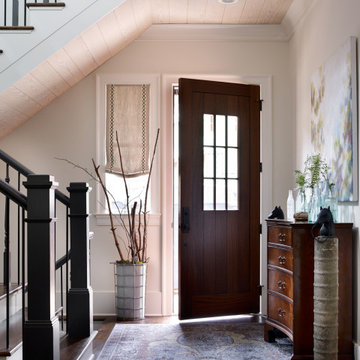
Klassischer Eingang mit weißer Wandfarbe, dunklem Holzboden, Einzeltür, dunkler Holzhaustür, braunem Boden und Holzdecke in Atlanta

This is a lovely, 2 story home in Littleton, Colorado. It backs up to the High Line Canal and has truly stunning mountain views. When our clients purchased the home it was stuck in a 1980's time warp and didn't quite function for the family of 5. They hired us to to assist with a complete remodel. We took out walls, moved windows, added built-ins and cabinetry and worked with the clients more rustic, transitional taste. Check back for photos of the clients kitchen renovation! Photographs by Sara Yoder. Photo styling by Kristy Oatman.
FEATURED IN:
Colorado Homes & Lifestyles: A Divine Mix from the Kitchen Issue
Colorado Nest - The Living Room
Colorado Nest - The Bar
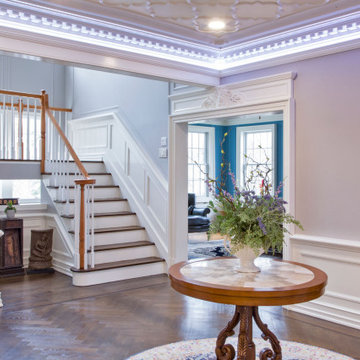
Classic foyer and interior woodwork in Princeton, NJ.
For more about this project visit our website
wlkitchenandhome.com/interiors/
Großes Klassisches Foyer mit weißer Wandfarbe, dunklem Holzboden, Einzeltür, brauner Haustür, braunem Boden, Kassettendecke und Wandpaneelen in Philadelphia
Großes Klassisches Foyer mit weißer Wandfarbe, dunklem Holzboden, Einzeltür, brauner Haustür, braunem Boden, Kassettendecke und Wandpaneelen in Philadelphia
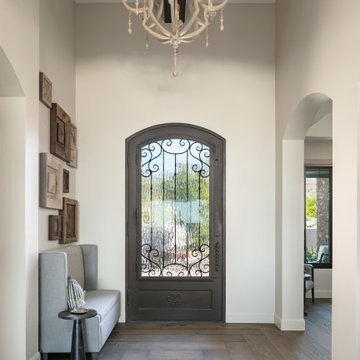
The classics never go out of style, as is the case with this custom new build that was interior designed from the blueprint stages with enduring longevity in mind. An eye for scale is key with these expansive spaces calling for proper proportions, intentional details, liveable luxe materials and a melding of functional design with timeless aesthetics. The result is cozy, welcoming and balanced grandeur. | Photography Joshua Caldwell
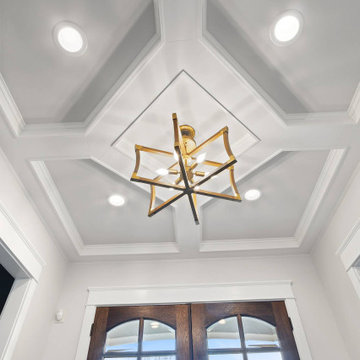
Walking in the front door of this house you'll be welcomed with a beautiful lit entry way. A modern chandelier hangs from a white Coffer ceiling above a Wooden Front Door. Welcoming guests has never been easier.
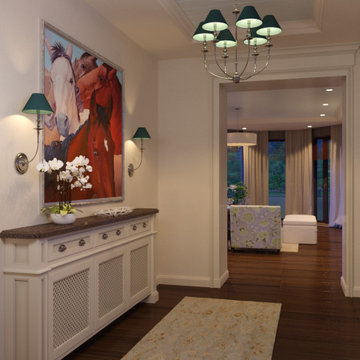
3D rendering of a foyer in traditional style. This image shows the space in the evening time.
Klassischer Eingang mit beiger Wandfarbe, dunklem Holzboden, braunem Boden und Holzdielendecke in Houston
Klassischer Eingang mit beiger Wandfarbe, dunklem Holzboden, braunem Boden und Holzdielendecke in Houston
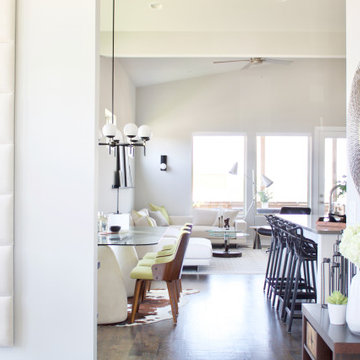
Shop My Design here: https://designbychristinaperry.com/boxwood-project-entry/

Entryway stone detail and vaulted ceilings, double doors, and custom chandeliers.
Geräumiges Rustikales Foyer mit bunten Wänden, dunklem Holzboden, Doppeltür, brauner Haustür, buntem Boden, Holzdielendecke und Ziegelwänden in Phoenix
Geräumiges Rustikales Foyer mit bunten Wänden, dunklem Holzboden, Doppeltür, brauner Haustür, buntem Boden, Holzdielendecke und Ziegelwänden in Phoenix
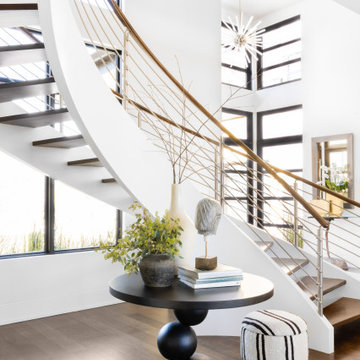
This spectacular curved staircase was the centerpiece of the front entry. The sweeping curve and floating stair treads create the illusion they are floating while the stark contrast of white walls and dark wood give the space additional drama. The handrails are stained wood while the railings are stainless steel rods.
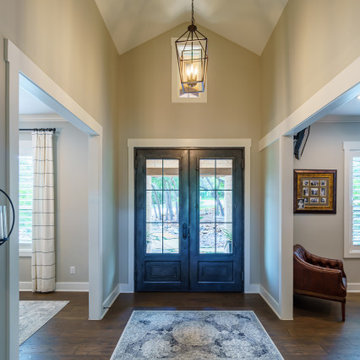
Entry Foyer
Mittelgroßes Modernes Foyer mit beiger Wandfarbe, dunklem Holzboden, Doppeltür, dunkler Holzhaustür, braunem Boden und gewölbter Decke in Austin
Mittelgroßes Modernes Foyer mit beiger Wandfarbe, dunklem Holzboden, Doppeltür, dunkler Holzhaustür, braunem Boden und gewölbter Decke in Austin
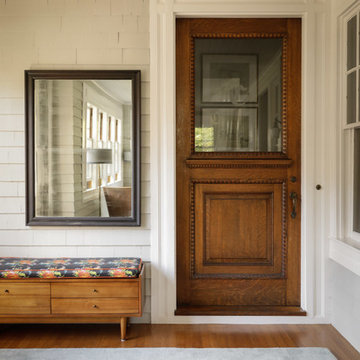
The transitional entryway to this custom Maine home reminds one of traditional homes.
Trent Bell Photography
Klassische Haustür mit weißer Wandfarbe, dunklem Holzboden, Einzeltür, dunkler Holzhaustür, beigem Boden, Holzdielendecke und Holzwänden in Portland Maine
Klassische Haustür mit weißer Wandfarbe, dunklem Holzboden, Einzeltür, dunkler Holzhaustür, beigem Boden, Holzdielendecke und Holzwänden in Portland Maine
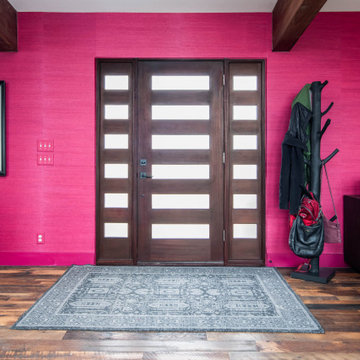
Grass Cloth Wall Paper
Reclaimed Barn Wide plank Hardwood flooring
Geräumige Moderne Haustür mit roter Wandfarbe, dunklem Holzboden, Einzeltür, dunkler Holzhaustür, buntem Boden, freigelegten Dachbalken und Tapetenwänden in Sonstige
Geräumige Moderne Haustür mit roter Wandfarbe, dunklem Holzboden, Einzeltür, dunkler Holzhaustür, buntem Boden, freigelegten Dachbalken und Tapetenwänden in Sonstige
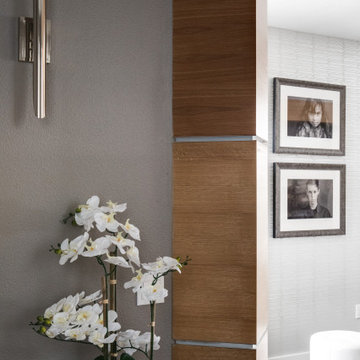
Mittelgroßes Modernes Foyer mit grauer Wandfarbe, dunklem Holzboden, Einzeltür, dunkler Holzhaustür, braunem Boden und freigelegten Dachbalken in Orange County
Eingang mit dunklem Holzboden und Deckengestaltungen Ideen und Design
5