Eingang mit dunklem Holzboden und Deckengestaltungen Ideen und Design
Suche verfeinern:
Budget
Sortieren nach:Heute beliebt
41 – 60 von 478 Fotos
1 von 3

Walk through a double door entry into this expansive open 3 story foyer with board and batten wall treatment. This mill made stairway has custom style stained newel posts with black metal balusters. The Acacia hardwood flooring has a custom color on site stain.

A curved entryway with antique furnishings, iron doors, and ornate fixtures and double mirror.
Antiqued bench sits in front of double-hung mirrors to reflect the artwork from across the entryway.
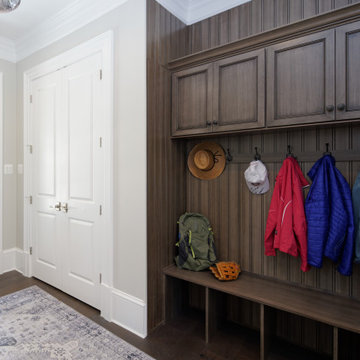
Kleiner Klassischer Eingang mit Stauraum, weißer Haustür, weißer Wandfarbe, Einzeltür, braunem Boden, dunklem Holzboden, Kassettendecke und vertäfelten Wänden in Washington, D.C.

Large open entry with dual lanterns. Single French door with side lights.
Geräumiges Maritimes Foyer mit beiger Wandfarbe, dunklem Holzboden, Einzeltür, dunkler Holzhaustür, braunem Boden, Kassettendecke und Holzwänden in San Francisco
Geräumiges Maritimes Foyer mit beiger Wandfarbe, dunklem Holzboden, Einzeltür, dunkler Holzhaustür, braunem Boden, Kassettendecke und Holzwänden in San Francisco
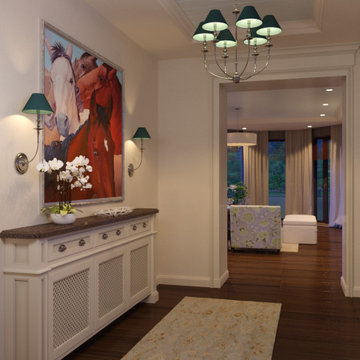
3D rendering of a foyer in traditional style. This image shows the space in the evening time.
Klassischer Eingang mit beiger Wandfarbe, dunklem Holzboden, braunem Boden und Holzdielendecke in Houston
Klassischer Eingang mit beiger Wandfarbe, dunklem Holzboden, braunem Boden und Holzdielendecke in Houston
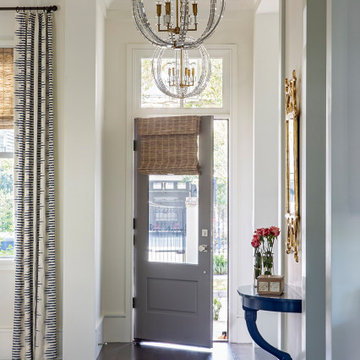
Klassisches Foyer mit weißer Wandfarbe, dunklem Holzboden, Einzeltür, grauer Haustür, braunem Boden und eingelassener Decke in Charleston
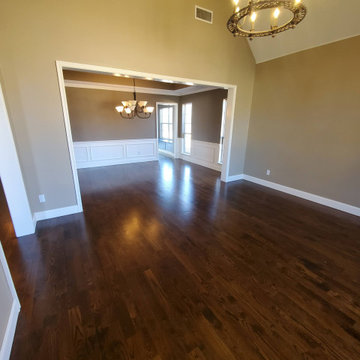
Brown Contemporary Living Area and Entry Room with dark brown wood floors, brown walls with white wainscoting trim and white and brown tray ceiling. One dangling light fixture per room and arched windows.

Maritimer Eingang mit weißer Wandfarbe, dunklem Holzboden, Einzeltür, Haustür aus Glas, braunem Boden, Holzdielendecke, gewölbter Decke und Wandpaneelen in Baltimore
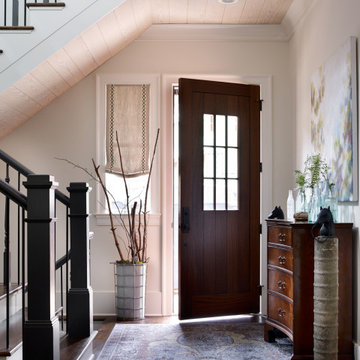
Klassischer Eingang mit weißer Wandfarbe, dunklem Holzboden, Einzeltür, dunkler Holzhaustür, braunem Boden und Holzdecke in Atlanta
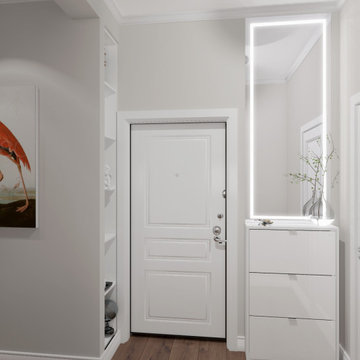
Kleine Haustür mit weißer Wandfarbe, dunklem Holzboden, Einzeltür, weißer Haustür, braunem Boden, eingelassener Decke und Tapetenwänden in Moskau

This is a lovely, 2 story home in Littleton, Colorado. It backs up to the High Line Canal and has truly stunning mountain views. When our clients purchased the home it was stuck in a 1980's time warp and didn't quite function for the family of 5. They hired us to to assist with a complete remodel. We took out walls, moved windows, added built-ins and cabinetry and worked with the clients more rustic, transitional taste. Check back for photos of the clients kitchen renovation! Photographs by Sara Yoder. Photo styling by Kristy Oatman.
FEATURED IN:
Colorado Homes & Lifestyles: A Divine Mix from the Kitchen Issue
Colorado Nest - The Living Room
Colorado Nest - The Bar

We love this grand entryway featuring wood floors, vaulted ceilings, and custom molding & millwork!
Geräumiges Shabby-Look Foyer mit weißer Wandfarbe, dunklem Holzboden, Doppeltür, weißer Haustür, buntem Boden, Kassettendecke und Wandpaneelen in Phoenix
Geräumiges Shabby-Look Foyer mit weißer Wandfarbe, dunklem Holzboden, Doppeltür, weißer Haustür, buntem Boden, Kassettendecke und Wandpaneelen in Phoenix
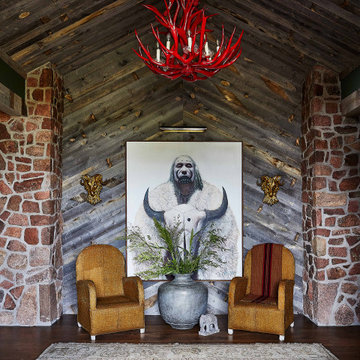
This rustic entryway is the perfect mix of Western and glamorous decor. It features a mix of wooden wall paneling, exposed brick, and dark hardwood floors as well as a Native American painting as the focal point. These are contrasted with gold ornamentation and a vibrant red, lacquered antler chandelier.
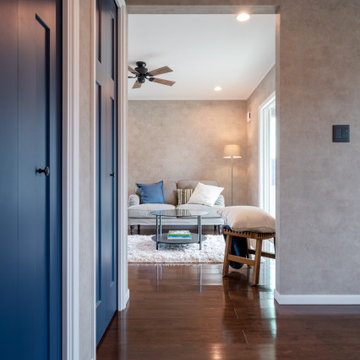
Mittelgroßer Industrial Eingang mit Korridor, grauer Wandfarbe, dunklem Holzboden, Einzeltür, hellbrauner Holzhaustür, braunem Boden, Tapetendecke und Tapetenwänden in Sonstige

This grand entryway was given a fresh coat of white paint, to modernize this classic farmhouse. The Moravian Star ceiling pendant was selected to reflect the compass inlay in the floor. Rustic farmhouse accents and pillows were selected to warm the space.
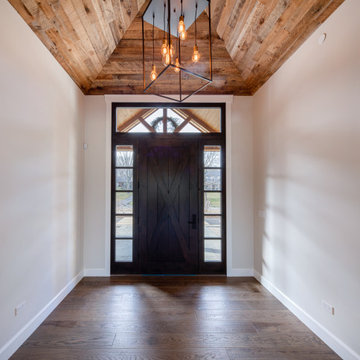
Entryway with custom wide plank flooring, large door, shiplap vaulted ceilings and chandelier.
Mittelgroßes Country Foyer mit weißer Wandfarbe, dunklem Holzboden, Einzeltür, dunkler Holzhaustür, braunem Boden und Holzdielendecke in Chicago
Mittelgroßes Country Foyer mit weißer Wandfarbe, dunklem Holzboden, Einzeltür, dunkler Holzhaustür, braunem Boden und Holzdielendecke in Chicago

This foyer is inviting and stylish. From the decorative accessories to the hand-painted ceiling, everything complements one another to create a grand entry. Visit our interior designers & home designer Dallas website for more details >>> https://dkorhome.com/project/modern-asian-inspired-interior-design/
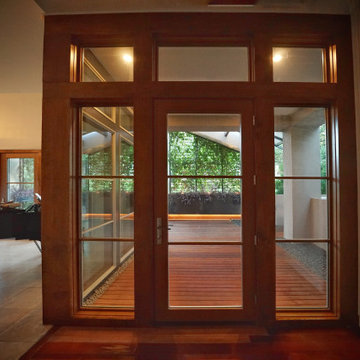
Front door replacement with low-profile architect series Pella windows. The intent was to open the entryway to the new shaded, private deck space and walkway.

We would be ecstatic to design/build yours too.
☎️ 210-387-6109 ✉️ sales@genuinecustomhomes.com
Großes Rustikales Foyer mit bunten Wänden, dunklem Holzboden, Einzeltür, dunkler Holzhaustür, braunem Boden, Kassettendecke und vertäfelten Wänden in Austin
Großes Rustikales Foyer mit bunten Wänden, dunklem Holzboden, Einzeltür, dunkler Holzhaustür, braunem Boden, Kassettendecke und vertäfelten Wänden in Austin

A project along the famous Waverly Place street in historical Greenwich Village overlooking Washington Square Park; this townhouse is 8,500 sq. ft. an experimental project and fully restored space. The client requested to take them out of their comfort zone, aiming to challenge themselves in this new space. The goal was to create a space that enhances the historic structure and make it transitional. The rooms contained vintage pieces and were juxtaposed using textural elements like throws and rugs. Design made to last throughout the ages, an ode to a landmark.
Eingang mit dunklem Holzboden und Deckengestaltungen Ideen und Design
3