Eingang mit dunkler Holzhaustür und beigem Boden Ideen und Design
Suche verfeinern:
Budget
Sortieren nach:Heute beliebt
21 – 40 von 1.410 Fotos
1 von 3

Welcome home- this space make quite the entry with soaring ceilings, a custom metal & wood pivot door and glow-y lighting.
Geräumiges Modernes Foyer mit weißer Wandfarbe, Porzellan-Bodenfliesen, Drehtür, dunkler Holzhaustür, beigem Boden und gewölbter Decke in Denver
Geräumiges Modernes Foyer mit weißer Wandfarbe, Porzellan-Bodenfliesen, Drehtür, dunkler Holzhaustür, beigem Boden und gewölbter Decke in Denver
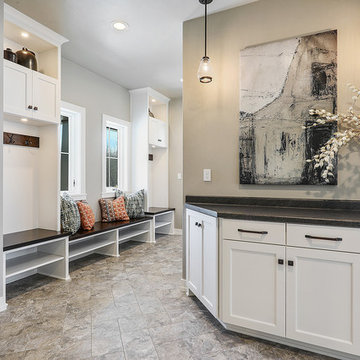
Großer Klassischer Eingang mit Stauraum, beiger Wandfarbe, Porzellan-Bodenfliesen, Einzeltür, dunkler Holzhaustür und beigem Boden in Sonstige
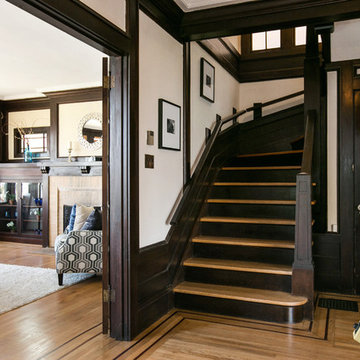
Entry / Open Homes Photography
Mittelgroßes Klassisches Foyer mit weißer Wandfarbe, braunem Holzboden, Einzeltür, dunkler Holzhaustür und beigem Boden in San Francisco
Mittelgroßes Klassisches Foyer mit weißer Wandfarbe, braunem Holzboden, Einzeltür, dunkler Holzhaustür und beigem Boden in San Francisco
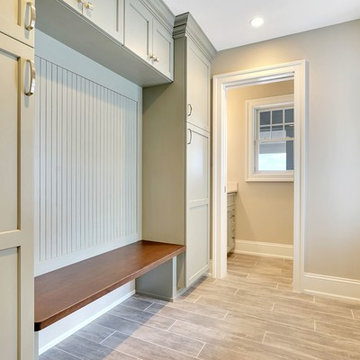
Mittelgroßer Klassischer Eingang mit Stauraum, grauer Wandfarbe, Vinylboden, Einzeltür, dunkler Holzhaustür und beigem Boden in New York
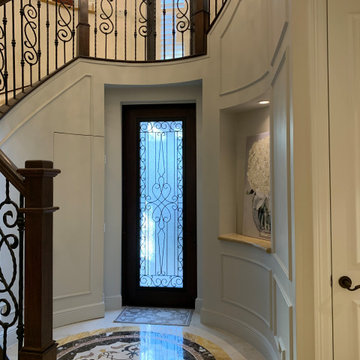
Custom Invisible curved door for under the stairs storage and trim work on the surrounding walls
Mittelgroßes Klassisches Foyer mit grauer Wandfarbe, Marmorboden, Einzeltür, dunkler Holzhaustür und beigem Boden in Miami
Mittelgroßes Klassisches Foyer mit grauer Wandfarbe, Marmorboden, Einzeltür, dunkler Holzhaustür und beigem Boden in Miami
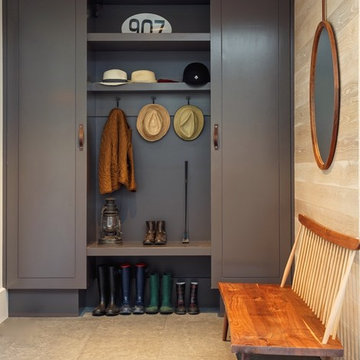
Modern Beach Retreat designed by Sharon Bonnemazou of Mode Interior Designs. Mudroom with stone flooring.Photo by Collin Miller
Moderner Eingang mit Stauraum, weißer Wandfarbe, hellem Holzboden, Doppeltür, dunkler Holzhaustür und beigem Boden in New York
Moderner Eingang mit Stauraum, weißer Wandfarbe, hellem Holzboden, Doppeltür, dunkler Holzhaustür und beigem Boden in New York
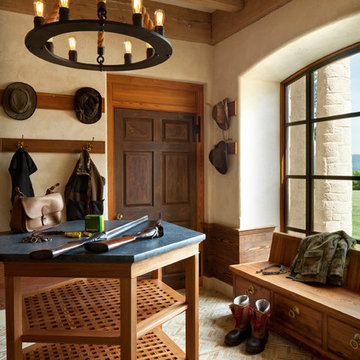
Gun Room
Uriger Eingang mit Stauraum, beiger Wandfarbe, Einzeltür, dunkler Holzhaustür und beigem Boden in Indianapolis
Uriger Eingang mit Stauraum, beiger Wandfarbe, Einzeltür, dunkler Holzhaustür und beigem Boden in Indianapolis
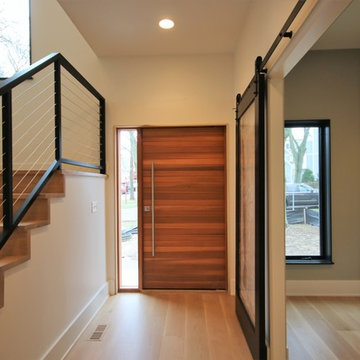
Mittelgroßer Moderner Eingang mit Korridor, weißer Wandfarbe, hellem Holzboden, Einzeltür, dunkler Holzhaustür und beigem Boden in Chicago
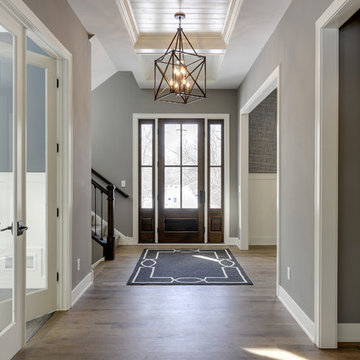
Spacious foyer with shiplap ceiling details, and beautiful chandelier!
Große Klassische Haustür mit grauer Wandfarbe, hellem Holzboden, Einzeltür, dunkler Holzhaustür und beigem Boden in Minneapolis
Große Klassische Haustür mit grauer Wandfarbe, hellem Holzboden, Einzeltür, dunkler Holzhaustür und beigem Boden in Minneapolis

Dean J. Birinyi Architectural Photography http://www.djbphoto.com
Großes Modernes Foyer mit bunten Wänden, Einzeltür, dunkler Holzhaustür, Laminat und beigem Boden in San Francisco
Großes Modernes Foyer mit bunten Wänden, Einzeltür, dunkler Holzhaustür, Laminat und beigem Boden in San Francisco
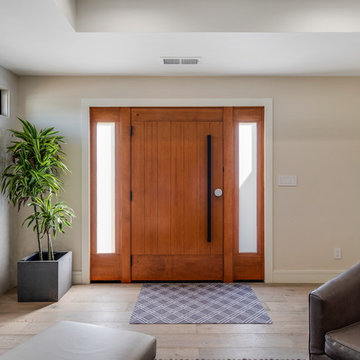
Mittelgroße Moderne Haustür mit beiger Wandfarbe, hellem Holzboden, Drehtür, dunkler Holzhaustür und beigem Boden in San Francisco
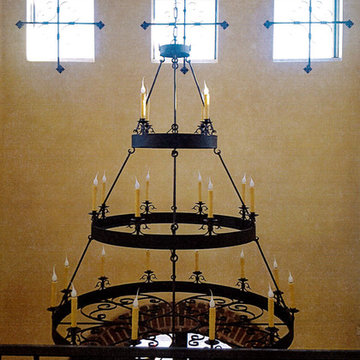
A rustic, Spanish style entryway with a custom Laura Lee Designs wrought iron chandelier. Designed and built by Premier Building.
Geräumiges Mediterranes Foyer mit beiger Wandfarbe, Terrazzo-Boden, Doppeltür, dunkler Holzhaustür und beigem Boden in Las Vegas
Geräumiges Mediterranes Foyer mit beiger Wandfarbe, Terrazzo-Boden, Doppeltür, dunkler Holzhaustür und beigem Boden in Las Vegas
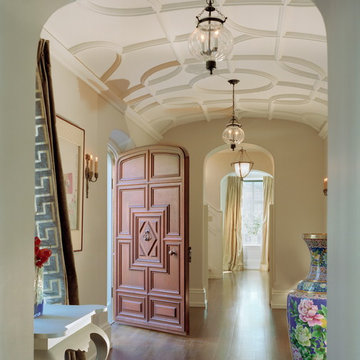
Geräumiges Klassisches Foyer mit beiger Wandfarbe, braunem Holzboden, Einzeltür, dunkler Holzhaustür und beigem Boden in Philadelphia

Benedict Canyon Beverly Hills luxury mansion modern front door entrance ponds. Photo by William MacCollum.
Geräumige Moderne Haustür mit bunten Wänden, Drehtür, dunkler Holzhaustür, beigem Boden und eingelassener Decke in Los Angeles
Geräumige Moderne Haustür mit bunten Wänden, Drehtür, dunkler Holzhaustür, beigem Boden und eingelassener Decke in Los Angeles
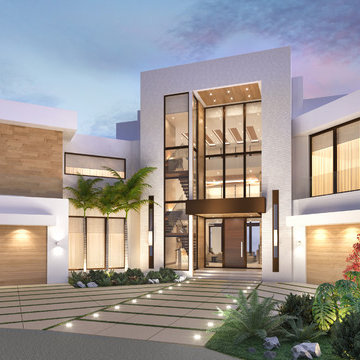
Equilibrium Interior Design Inc
Geräumige Moderne Haustür mit beiger Wandfarbe, Keramikboden, Drehtür, dunkler Holzhaustür und beigem Boden in Miami
Geräumige Moderne Haustür mit beiger Wandfarbe, Keramikboden, Drehtür, dunkler Holzhaustür und beigem Boden in Miami
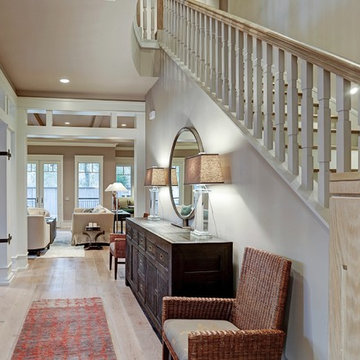
Mittelgroßer Uriger Eingang mit Korridor, grauer Wandfarbe, hellem Holzboden, Einzeltür, dunkler Holzhaustür und beigem Boden in Houston
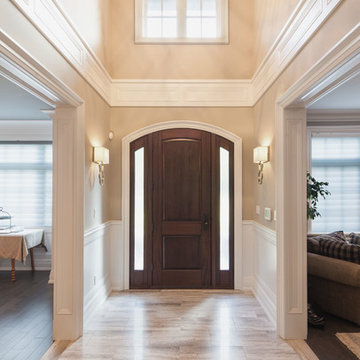
Double height front foyer with polished marble flooring.
Mittelgroßes Klassisches Foyer mit beiger Wandfarbe, Marmorboden, Einzeltür, dunkler Holzhaustür und beigem Boden in Toronto
Mittelgroßes Klassisches Foyer mit beiger Wandfarbe, Marmorboden, Einzeltür, dunkler Holzhaustür und beigem Boden in Toronto
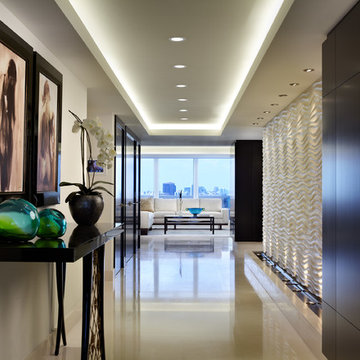
Sargent Architectural Photography
Mittelgroßes Modernes Foyer mit Kalkstein, Einzeltür, dunkler Holzhaustür und beigem Boden in Miami
Mittelgroßes Modernes Foyer mit Kalkstein, Einzeltür, dunkler Holzhaustür und beigem Boden in Miami
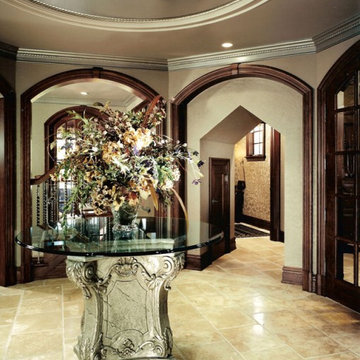
This home is in a rural area. The client was wanting a home reminiscent of those built by the auto barons of Detroit decades before. The home focuses on a nature area enhanced and expanded as part of this property development. The water feature, with its surrounding woodland and wetland areas, supports wild life species and was a significant part of the focus for our design. We orientated all primary living areas to allow for sight lines to the water feature. This included developing an underground pool room where its only windows looked over the water while the room itself was depressed below grade, ensuring that it would not block the views from other areas of the home. The underground room for the pool was constructed of cast-in-place architectural grade concrete arches intended to become the decorative finish inside the room. An elevated exterior patio sits as an entertaining area above this room while the rear yard lawn conceals the remainder of its imposing size. A skylight through the grass is the only hint at what lies below.
Great care was taken to locate the home on a small open space on the property overlooking the natural area and anticipated water feature. We nestled the home into the clearing between existing trees and along the edge of a natural slope which enhanced the design potential and functional options needed for the home. The style of the home not only fits the requirements of an owner with a desire for a very traditional mid-western estate house, but also its location amongst other rural estate lots. The development is in an area dotted with large homes amongst small orchards, small farms, and rolling woodlands. Materials for this home are a mixture of clay brick and limestone for the exterior walls. Both materials are readily available and sourced from the local area. We used locally sourced northern oak wood for the interior trim. The black cherry trees that were removed were utilized as hardwood flooring for the home we designed next door.
Mechanical systems were carefully designed to obtain a high level of efficiency. The pool room has a separate, and rather unique, heating system. The heat recovered as part of the dehumidification and cooling process is re-directed to maintain the water temperature in the pool. This process allows what would have been wasted heat energy to be re-captured and utilized. We carefully designed this system as a negative pressure room to control both humidity and ensure that odors from the pool would not be detectable in the house. The underground character of the pool room also allowed it to be highly insulated and sealed for high energy efficiency. The disadvantage was a sacrifice on natural day lighting around the entire room. A commercial skylight, with reflective coatings, was added through the lawn-covered roof. The skylight added a lot of natural daylight and was a natural chase to recover warm humid air and supply new cooled and dehumidified air back into the enclosed space below. Landscaping was restored with primarily native plant and tree materials, which required little long term maintenance. The dedicated nature area is thriving with more wildlife than originally on site when the property was undeveloped. It is rare to be on site and to not see numerous wild turkey, white tail deer, waterfowl and small animals native to the area. This home provides a good example of how the needs of a luxury estate style home can nestle comfortably into an existing environment and ensure that the natural setting is not only maintained but protected for future generations.
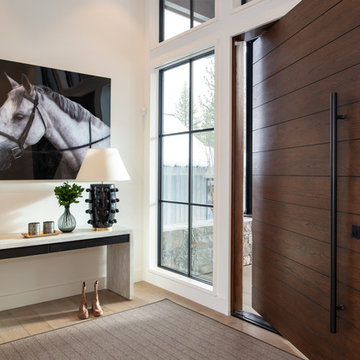
Photo by Sinead Hastings-Tahoe Real Estate Photography
Country Foyer mit weißer Wandfarbe, hellem Holzboden, Drehtür, dunkler Holzhaustür und beigem Boden in Sonstige
Country Foyer mit weißer Wandfarbe, hellem Holzboden, Drehtür, dunkler Holzhaustür und beigem Boden in Sonstige
Eingang mit dunkler Holzhaustür und beigem Boden Ideen und Design
2