Eingang mit dunkler Holzhaustür und beigem Boden Ideen und Design
Suche verfeinern:
Budget
Sortieren nach:Heute beliebt
61 – 80 von 1.410 Fotos
1 von 3
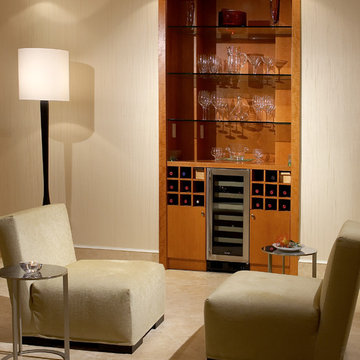
An other Magnificent Interior design in Miami by J Design Group.
From our initial meeting, Ms. Corridor had the ability to catch my vision and quickly paint a picture for me of the new interior design for my three bedrooms, 2 ½ baths, and 3,000 sq. ft. penthouse apartment. Regardless of the complexity of the design, her details were always clear and concise. She handled our project with the greatest of integrity and loyalty. The craftsmanship and quality of our furniture, flooring, and cabinetry was superb.
The uniqueness of the final interior design confirms Ms. Jennifer Corredor’s tremendous talent, education, and experience she attains to manifest her miraculous designs with and impressive turnaround time. Her ability to lead and give insight as needed from a construction phase not originally in the scope of the project was impeccable. Finally, Ms. Jennifer Corredor’s ability to convey and interpret the interior design budge far exceeded my highest expectations leaving me with the utmost satisfaction of our project.
Ms. Jennifer Corredor has made me so pleased with the delivery of her interior design work as well as her keen ability to work with tight schedules, various personalities, and still maintain the highest degree of motivation and enthusiasm. I have already given her as a recommended interior designer to my friends, family, and colleagues as the Interior Designer to hire: Not only in Florida, but in my home state of New York as well.
S S
Bal Harbour – Miami.
Thanks for your interest in our Contemporary Interior Design projects and if you have any question please do not hesitate to ask us.
225 Malaga Ave.
Coral Gable, FL 33134
http://www.JDesignGroup.com
305.444.4611
"Miami modern"
“Contemporary Interior Designers”
“Modern Interior Designers”
“Coco Plum Interior Designers”
“Sunny Isles Interior Designers”
“Pinecrest Interior Designers”
"J Design Group interiors"
"South Florida designers"
“Best Miami Designers”
"Miami interiors"
"Miami decor"
“Miami Beach Designers”
“Best Miami Interior Designers”
“Miami Beach Interiors”
“Luxurious Design in Miami”
"Top designers"
"Deco Miami"
"Luxury interiors"
“Miami Beach Luxury Interiors”
“Miami Interior Design”
“Miami Interior Design Firms”
"Beach front"
“Top Interior Designers”
"top decor"
“Top Miami Decorators”
"Miami luxury condos"
"modern interiors"
"Modern”
"Pent house design"
"white interiors"
“Top Miami Interior Decorators”
“Top Miami Interior Designers”
“Modern Designers in Miami”
http://www.JDesignGroup.com
305.444.4611
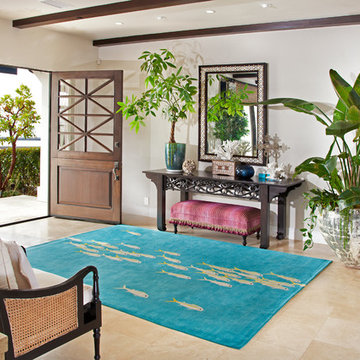
You are greeted at the front door by a school of friendly fish on the area rug that lead the way into the open plan home.
Große Maritime Haustür mit weißer Wandfarbe, Travertin, Klöntür, dunkler Holzhaustür und beigem Boden in Orange County
Große Maritime Haustür mit weißer Wandfarbe, Travertin, Klöntür, dunkler Holzhaustür und beigem Boden in Orange County
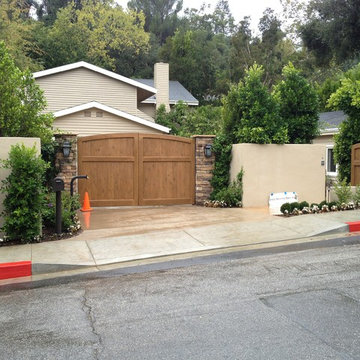
Großer Klassischer Eingang mit beiger Wandfarbe, dunkler Holzhaustür und beigem Boden in Los Angeles
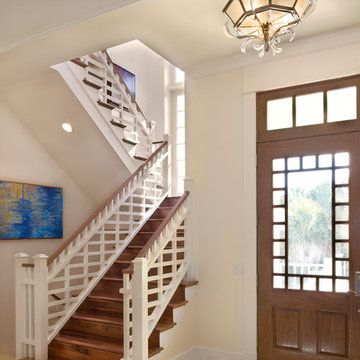
Tampa Builders Alvarez Homes - (813) 969-3033. Vibrant colors, a variety of textures and covered porches add charm and character to this stunning beachfront home in Florida.
Photography by Jorge Alvarez
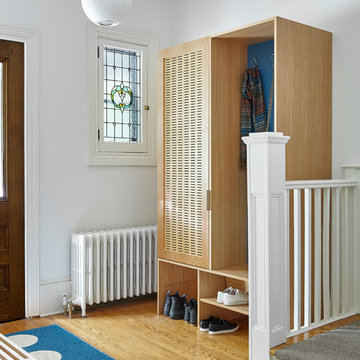
Photos by Valerie Wilcox
Mittelgroßes Skandinavisches Foyer mit weißer Wandfarbe, hellem Holzboden, Einzeltür, dunkler Holzhaustür und beigem Boden in Toronto
Mittelgroßes Skandinavisches Foyer mit weißer Wandfarbe, hellem Holzboden, Einzeltür, dunkler Holzhaustür und beigem Boden in Toronto
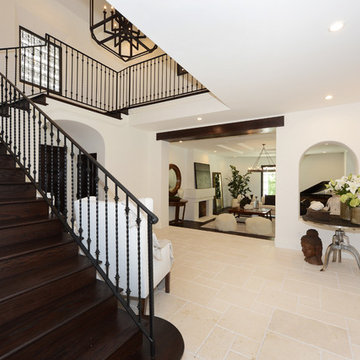
Hancock Homes Realty
Großes Mediterranes Foyer mit weißer Wandfarbe, Einzeltür, dunkler Holzhaustür, Travertin und beigem Boden in Los Angeles
Großes Mediterranes Foyer mit weißer Wandfarbe, Einzeltür, dunkler Holzhaustür, Travertin und beigem Boden in Los Angeles
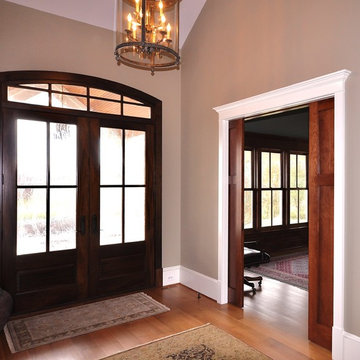
Mittelgroße Klassische Haustür mit grauer Wandfarbe, Doppeltür, dunkler Holzhaustür, hellem Holzboden und beigem Boden in Washington, D.C.
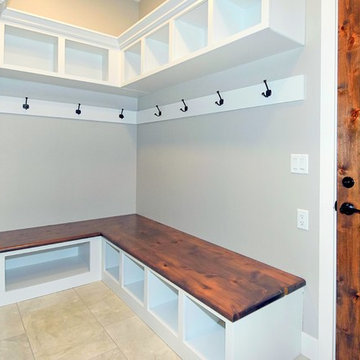
A beautiful home with all cabinets created by Tim Kulin Cabinetry!
Geräumiger Moderner Eingang mit grauer Wandfarbe, Porzellan-Bodenfliesen, Einzeltür, dunkler Holzhaustür und beigem Boden in Denver
Geräumiger Moderner Eingang mit grauer Wandfarbe, Porzellan-Bodenfliesen, Einzeltür, dunkler Holzhaustür und beigem Boden in Denver
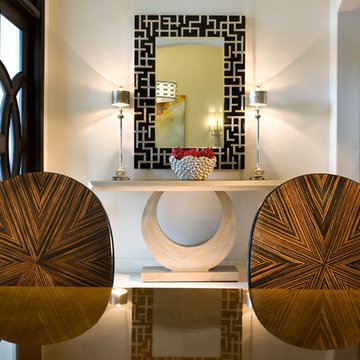
Mittelgroßer Moderner Eingang mit Korridor, beiger Wandfarbe, Travertin, Doppeltür, dunkler Holzhaustür und beigem Boden in Miami

The custom designed pivot door of this home's foyer is a showstopper. The 5' x 9' wood front door and sidelights blend seamlessly with the adjacent staircase. A round marble foyer table provides an entry focal point, while round ottomans beneath the table provide a convenient place the remove snowy boots before entering the rest of the home. The modern sleek staircase in this home serves as the common thread that connects the three separate floors. The architecturally significant staircase features "floating treads" and sleek glass and metal railing. Our team thoughtfully selected the staircase details and materials to seamlessly marry the modern exterior of the home with the interior. A striking multi-pendant chandelier is the eye-catching focal point of the stairwell on the main and upper levels of the home. The positions of each hand-blown glass pendant were carefully placed to cascade down the stairwell in a dramatic fashion. The elevator next to the staircase (not shown) provides ease in carrying groceries or laundry, as an alternative to using the stairs.
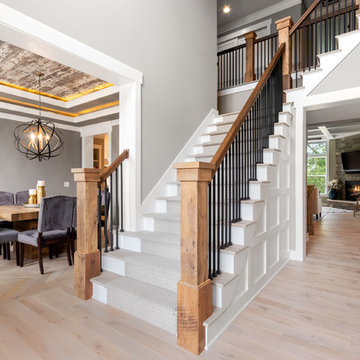
Mittelgroßes Uriges Foyer mit grauer Wandfarbe, hellem Holzboden, Einzeltür, dunkler Holzhaustür und beigem Boden in Kolumbus
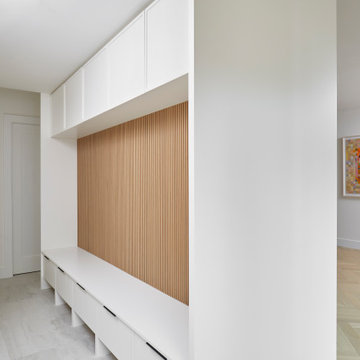
Believe it or not, this beautiful Roncesvalles home was once carved into three separate apartments. As a result, central to this renovation was the need to create a floor plan with a staircase to access all floors, space for a master bedroom and spacious ensuite on the second floor.
The kitchen was also repositioned from the back of the house to the front. It features a curved leather banquette nestled in the bay window, floor to ceiling millwork with a full pantry, integrated appliances, panel ready Sub Zero and expansive storage.
Custom fir windows and an oversized lift and slide glass door were used across the back of the house to bring in the light, call attention to the lush surroundings and provide access to the massive deck clad in thermally modified ash.
Now reclaimed as a single family home, the dwelling includes 4 bedrooms, 3 baths, a main floor mud room and an open, airy yoga retreat on the third floor with walkout deck and sweeping views of the backyard.
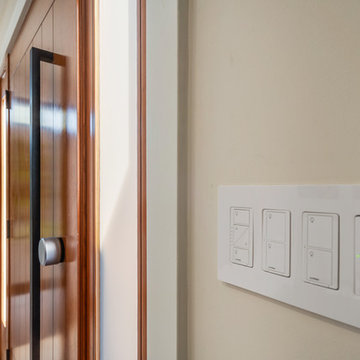
Mittelgroße Moderne Haustür mit beiger Wandfarbe, hellem Holzboden, Drehtür, dunkler Holzhaustür und beigem Boden in San Francisco
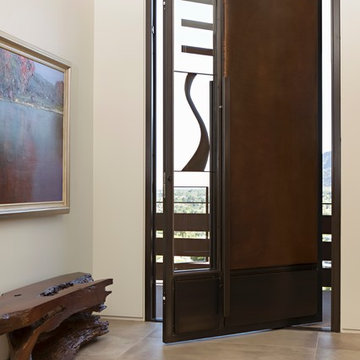
Anita Lang - IMI Design - Scottsdale, AZ
Große Moderne Haustür mit beiger Wandfarbe, Kalkstein, Drehtür, dunkler Holzhaustür und beigem Boden in Phoenix
Große Moderne Haustür mit beiger Wandfarbe, Kalkstein, Drehtür, dunkler Holzhaustür und beigem Boden in Phoenix
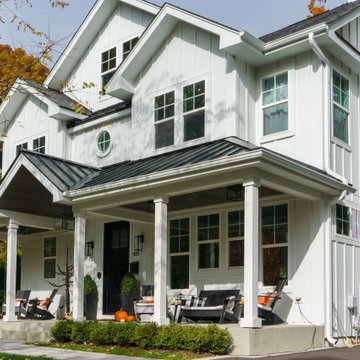
For this beautiful renovation we started by removing the old siding, trim, brackets and posts. Installed new James Hardie Board and Batten Siding, HardieTrim, Soffit and Fascia and new gutters. For the finish touch, we added a metal roof, began by the removal of Front Entry rounded peak, reframed and raised the slope slightly to install new standing seam Metal Roof to Front Entry.
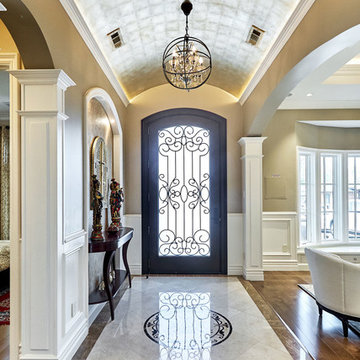
Mark Pinkerton - vi360 Photography
Großes Klassisches Foyer mit grauer Wandfarbe, Marmorboden, Einzeltür, dunkler Holzhaustür und beigem Boden in San Francisco
Großes Klassisches Foyer mit grauer Wandfarbe, Marmorboden, Einzeltür, dunkler Holzhaustür und beigem Boden in San Francisco
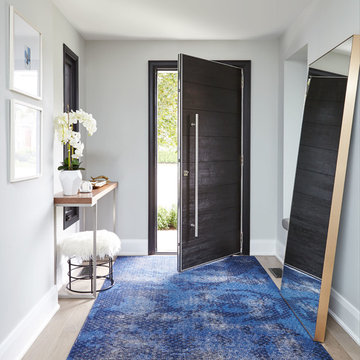
Klassischer Eingang mit hellem Holzboden, Einzeltür, dunkler Holzhaustür, Korridor, grauer Wandfarbe und beigem Boden in Toronto
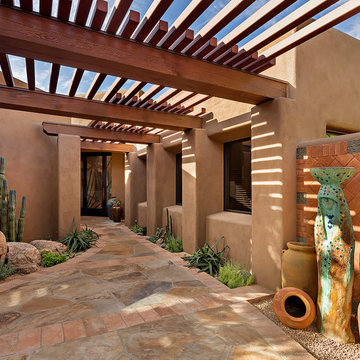
A remodeled entry with flagstone walkway and wooden trellis.
Photo Credit: Thompson Photographic
Architect: Urban Design Associates
Interior Designer: Ashley P. Design
Builder: R-Net Custom Homes
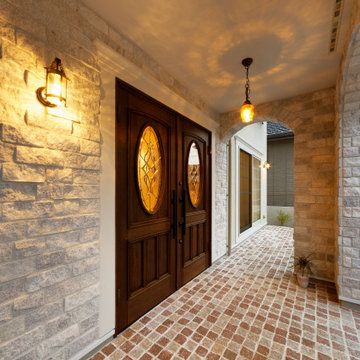
夕刻照明を灯すと、白い石貼りの外壁は陰影で表情豊かに・・・親々ドアのステンドグラスと照明が、煌く光でポーチ全体を包み込みます。
Klassische Haustür mit weißer Wandfarbe, Doppeltür, dunkler Holzhaustür und beigem Boden in Sonstige
Klassische Haustür mit weißer Wandfarbe, Doppeltür, dunkler Holzhaustür und beigem Boden in Sonstige
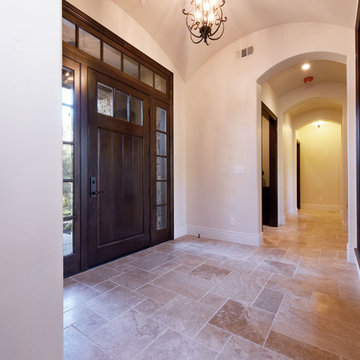
Mittelgroßer Klassischer Eingang mit Korridor, beiger Wandfarbe, Travertin, Einzeltür, dunkler Holzhaustür und beigem Boden in Sacramento
Eingang mit dunkler Holzhaustür und beigem Boden Ideen und Design
4