Eingang mit dunkler Holzhaustür und Holzwänden Ideen und Design
Suche verfeinern:
Budget
Sortieren nach:Heute beliebt
1 – 20 von 71 Fotos
1 von 3

Photo by Read McKendree
Country Foyer mit beiger Wandfarbe, Einzeltür, dunkler Holzhaustür, grauem Boden, Holzdielendecke und Holzwänden in Burlington
Country Foyer mit beiger Wandfarbe, Einzeltür, dunkler Holzhaustür, grauem Boden, Holzdielendecke und Holzwänden in Burlington

Großes Landhaus Foyer mit weißer Wandfarbe, braunem Boden, braunem Holzboden, Doppeltür, dunkler Holzhaustür und Holzwänden in Houston

Großer Moderner Eingang mit Korridor, Porzellan-Bodenfliesen, Drehtür, dunkler Holzhaustür, grauem Boden und Holzwänden in Melbourne

Photography by Miranda Estes
Mittelgroßes Uriges Foyer mit weißer Wandfarbe, braunem Holzboden, Einzeltür, dunkler Holzhaustür, Holzwänden und Kassettendecke in Seattle
Mittelgroßes Uriges Foyer mit weißer Wandfarbe, braunem Holzboden, Einzeltür, dunkler Holzhaustür, Holzwänden und Kassettendecke in Seattle

Großer Uriger Eingang mit Stauraum, Schieferboden, Einzeltür, dunkler Holzhaustür, grauem Boden, Holzdecke, Holzwänden und brauner Wandfarbe in Sonstige
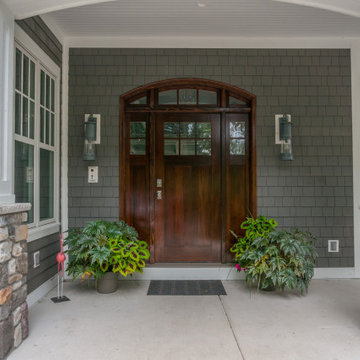
This grand entryway is varnished to perfection and really makes a statement.
Rustikale Haustür mit grauer Wandfarbe, Einzeltür, dunkler Holzhaustür und Holzwänden in Chicago
Rustikale Haustür mit grauer Wandfarbe, Einzeltür, dunkler Holzhaustür und Holzwänden in Chicago

Très belle réalisation d'une Tiny House sur Lacanau fait par l’entreprise Ideal Tiny.
A la demande du client, le logement a été aménagé avec plusieurs filets LoftNets afin de rentabiliser l’espace, sécuriser l’étage et créer un espace de relaxation suspendu permettant de converser un maximum de luminosité dans la pièce.
Références : Deux filets d'habitation noirs en mailles tressées 15 mm pour la mezzanine et le garde-corps à l’étage et un filet d'habitation beige en mailles tressées 45 mm pour la terrasse extérieure.

Walk through a double door entry into this expansive open 3 story foyer with board and batten wall treatment. This mill made stairway has custom style stained newel posts with black metal balusters. The Acacia hardwood flooring has a custom color on site stain.
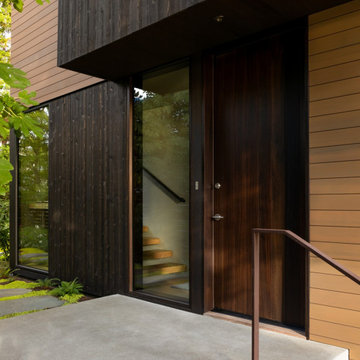
Moderner Eingang mit braunem Holzboden, Einzeltür, dunkler Holzhaustür und Holzwänden in Seattle
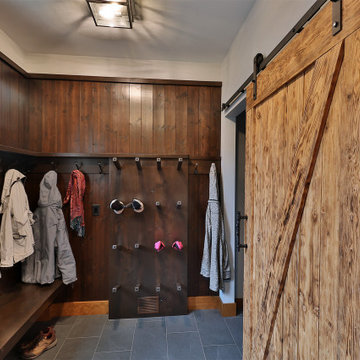
A custom bootroom with fully functional storage for a family. The boot and glove dryer keeps gear dry, the cubbies and drawers keep the clutter contained. With plenty of storage, this room is build to function.

Large open entry with dual lanterns. Single French door with side lights.
Geräumiges Maritimes Foyer mit beiger Wandfarbe, dunklem Holzboden, Einzeltür, dunkler Holzhaustür, braunem Boden, Kassettendecke und Holzwänden in San Francisco
Geräumiges Maritimes Foyer mit beiger Wandfarbe, dunklem Holzboden, Einzeltür, dunkler Holzhaustür, braunem Boden, Kassettendecke und Holzwänden in San Francisco
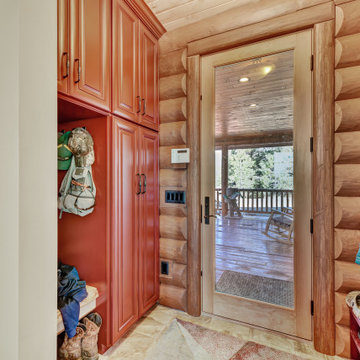
Mudroom with an abundance of storage.
Kleiner Uriger Eingang mit Stauraum, brauner Wandfarbe, Keramikboden, Einzeltür, dunkler Holzhaustür, braunem Boden und Holzwänden in Sonstige
Kleiner Uriger Eingang mit Stauraum, brauner Wandfarbe, Keramikboden, Einzeltür, dunkler Holzhaustür, braunem Boden und Holzwänden in Sonstige
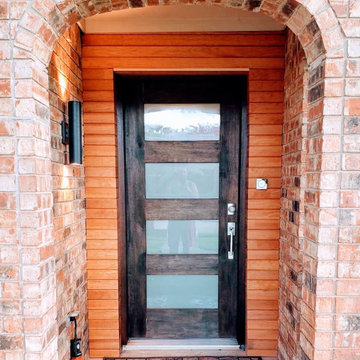
New door with Douglas fir accent, plus modern light fixture
Kleine Klassische Haustür mit brauner Wandfarbe, Betonboden, Einzeltür, dunkler Holzhaustür, grauem Boden und Holzwänden in Dallas
Kleine Klassische Haustür mit brauner Wandfarbe, Betonboden, Einzeltür, dunkler Holzhaustür, grauem Boden und Holzwänden in Dallas

Lodge Entryway with Log Beams and Arch. Double doors, slate tile, and wood flooring.
Mittelgroßes Rustikales Foyer mit brauner Wandfarbe, Schieferboden, Doppeltür, dunkler Holzhaustür, buntem Boden, Holzdecke und Holzwänden in Minneapolis
Mittelgroßes Rustikales Foyer mit brauner Wandfarbe, Schieferboden, Doppeltür, dunkler Holzhaustür, buntem Boden, Holzdecke und Holzwänden in Minneapolis

This beautiful front entry features a natural wood front door with side lights and contemporary lighting fixtures. The light grey basalt stone pillars flank the front flamed black tusk 12" X 18" basalt tiles on the stairs and porch floor.
Picture by: Martin Knowles
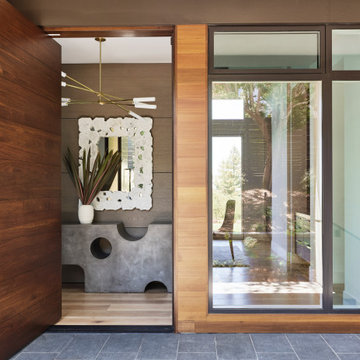
The intent was to create a space that would transition smoothly from the natural elements of the outdoors. To create a welcoming space that would feel special but family friendly—not stuffy. The whimsical console, dynamic light fixture and natural materials help achieve these goals. Note: the generous sidelight offers a welcoming peek through the dining room and into the backyard.
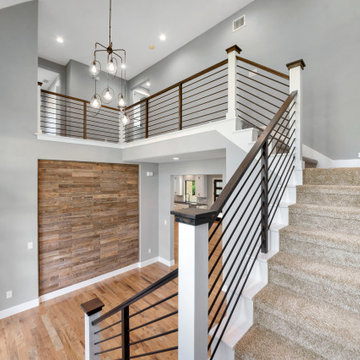
This home is the American Dream! How perfect that we get to celebrate it on the 4th of July weekend ?? 4,104 Total AC SQFT with 4 bedrooms, 4 bathrooms and 4-car garages with a Rustic Contemporary Multi-Generational Design.
This home has 2 primary suites on either end of the home with their own 5-piece bathrooms, walk-in closets and outdoor sitting areas for the most privacy. Some of the additional multi-generation features include: large kitchen & pantry with added cabinet space, the elder's suite includes sitting area, built in desk, ADA bathroom, large storage space and private lanai.
Raised study with Murphy bed, In-home theater with snack and drink station, laundry room with custom dog shower and workshop with bathroom all make their dreams complete! Everything in this home has a place and a purpose: the family, guests, and even the puppies!
.
.
.
#salcedohomes #multigenerational #multigenerationalliving #multigeneration #multigenerationhome #nextgeneration #nextgenerationhomes #motherinlawsuite #builder #customhomebuilder #buildnew #newconstruction #newconstructionhomes #dfwhomes #dfwbuilder #familybusiness #family #gatesatwatersedge #oakpointbuilder #littleelmbuilder #texasbuilder #faithfamilyandbeautifulhomes #2020focus
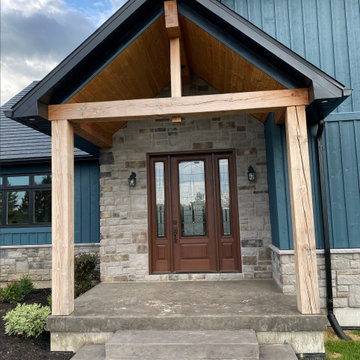
Rustic Fibreglass Front Entry Door with 3/4 decorative glass and 2 Side lites. Patina Hardware. Walnut Colour.
Große Landhausstil Haustür mit blauer Wandfarbe, Betonboden, Doppeltür, dunkler Holzhaustür, grauem Boden, Holzdielendecke und Holzwänden in Toronto
Große Landhausstil Haustür mit blauer Wandfarbe, Betonboden, Doppeltür, dunkler Holzhaustür, grauem Boden, Holzdielendecke und Holzwänden in Toronto
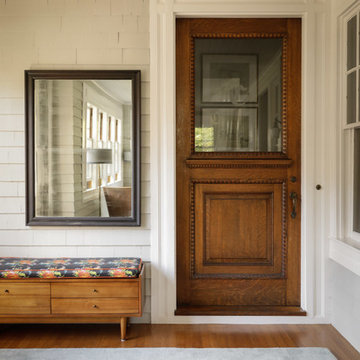
The transitional entryway to this custom Maine home reminds one of traditional homes.
Trent Bell Photography
Klassische Haustür mit weißer Wandfarbe, dunklem Holzboden, Einzeltür, dunkler Holzhaustür, beigem Boden, Holzdielendecke und Holzwänden in Portland Maine
Klassische Haustür mit weißer Wandfarbe, dunklem Holzboden, Einzeltür, dunkler Holzhaustür, beigem Boden, Holzdielendecke und Holzwänden in Portland Maine
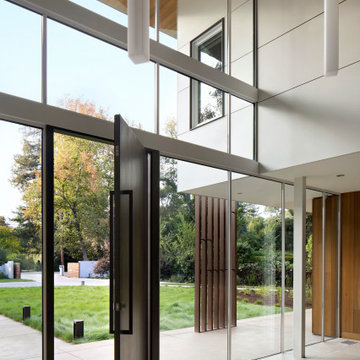
Großes Modernes Foyer mit weißer Wandfarbe, Porzellan-Bodenfliesen, Drehtür, dunkler Holzhaustür, grauem Boden, Holzdecke und Holzwänden in San Francisco
Eingang mit dunkler Holzhaustür und Holzwänden Ideen und Design
1