Eingang mit dunkler Holzhaustür und Holzwänden Ideen und Design
Suche verfeinern:
Budget
Sortieren nach:Heute beliebt
21 – 40 von 71 Fotos
1 von 3
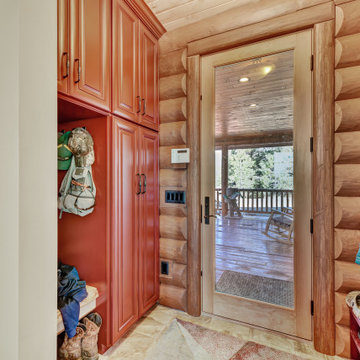
Mudroom with an abundance of storage.
Kleiner Uriger Eingang mit Stauraum, brauner Wandfarbe, Keramikboden, Einzeltür, dunkler Holzhaustür, braunem Boden und Holzwänden in Sonstige
Kleiner Uriger Eingang mit Stauraum, brauner Wandfarbe, Keramikboden, Einzeltür, dunkler Holzhaustür, braunem Boden und Holzwänden in Sonstige
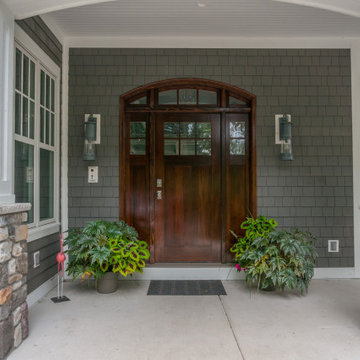
This grand entryway is varnished to perfection and really makes a statement.
Rustikale Haustür mit grauer Wandfarbe, Einzeltür, dunkler Holzhaustür und Holzwänden in Chicago
Rustikale Haustür mit grauer Wandfarbe, Einzeltür, dunkler Holzhaustür und Holzwänden in Chicago
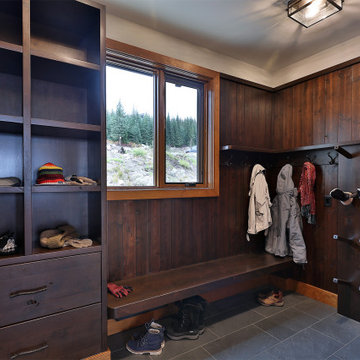
A custom bootroom with fully functional storage for a family. The boot and glove dryer keeps gear dry, the cubbies and drawers keep the clutter contained. With plenty of storage, this room is build to function.

Lodge Entryway with Log Beams and Arch. Double doors, slate tile, and wood flooring.
Mittelgroßes Rustikales Foyer mit brauner Wandfarbe, Schieferboden, Doppeltür, dunkler Holzhaustür, buntem Boden, Holzdecke und Holzwänden in Minneapolis
Mittelgroßes Rustikales Foyer mit brauner Wandfarbe, Schieferboden, Doppeltür, dunkler Holzhaustür, buntem Boden, Holzdecke und Holzwänden in Minneapolis
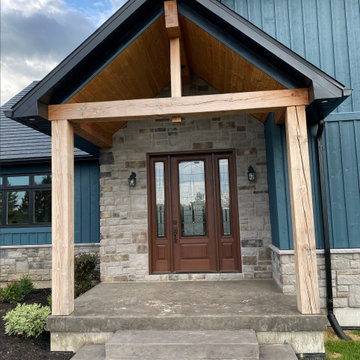
Rustic Fibreglass Front Entry Door with 3/4 decorative glass and 2 Side lites. Patina Hardware. Walnut Colour.
Große Landhausstil Haustür mit blauer Wandfarbe, Betonboden, Doppeltür, dunkler Holzhaustür, grauem Boden, Holzdielendecke und Holzwänden in Toronto
Große Landhausstil Haustür mit blauer Wandfarbe, Betonboden, Doppeltür, dunkler Holzhaustür, grauem Boden, Holzdielendecke und Holzwänden in Toronto
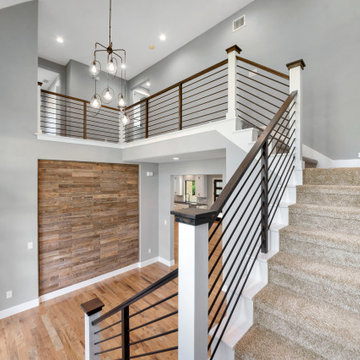
This home is the American Dream! How perfect that we get to celebrate it on the 4th of July weekend ?? 4,104 Total AC SQFT with 4 bedrooms, 4 bathrooms and 4-car garages with a Rustic Contemporary Multi-Generational Design.
This home has 2 primary suites on either end of the home with their own 5-piece bathrooms, walk-in closets and outdoor sitting areas for the most privacy. Some of the additional multi-generation features include: large kitchen & pantry with added cabinet space, the elder's suite includes sitting area, built in desk, ADA bathroom, large storage space and private lanai.
Raised study with Murphy bed, In-home theater with snack and drink station, laundry room with custom dog shower and workshop with bathroom all make their dreams complete! Everything in this home has a place and a purpose: the family, guests, and even the puppies!
.
.
.
#salcedohomes #multigenerational #multigenerationalliving #multigeneration #multigenerationhome #nextgeneration #nextgenerationhomes #motherinlawsuite #builder #customhomebuilder #buildnew #newconstruction #newconstructionhomes #dfwhomes #dfwbuilder #familybusiness #family #gatesatwatersedge #oakpointbuilder #littleelmbuilder #texasbuilder #faithfamilyandbeautifulhomes #2020focus
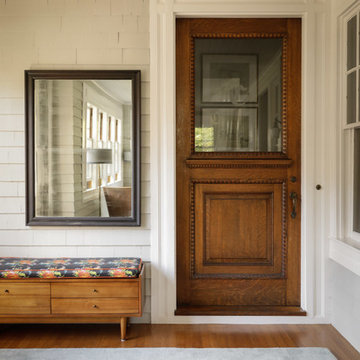
The transitional entryway to this custom Maine home reminds one of traditional homes.
Trent Bell Photography
Klassische Haustür mit weißer Wandfarbe, dunklem Holzboden, Einzeltür, dunkler Holzhaustür, beigem Boden, Holzdielendecke und Holzwänden in Portland Maine
Klassische Haustür mit weißer Wandfarbe, dunklem Holzboden, Einzeltür, dunkler Holzhaustür, beigem Boden, Holzdielendecke und Holzwänden in Portland Maine
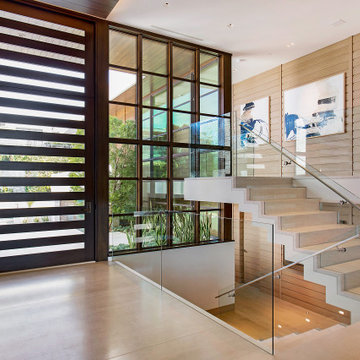
Moderner Eingang mit beiger Wandfarbe, Einzeltür, dunkler Holzhaustür, beigem Boden und Holzwänden in Orange County
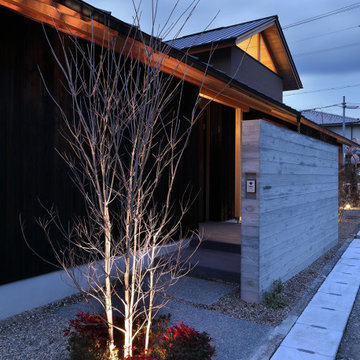
住宅街の角地に建つ『四季の舎』
プライバシーを確保しながら、通りに対しても緑や余白を配し緩やかに空間を分けている。
軒や格子が日本的な陰影をつくりだし、庭との境界を曖昧にし、四季折々の風景を何気ない日々の日常に感じながら暮らすことのできる住まい。
懐かしさのある凜とした佇まい。
Große Asiatische Haustür mit brauner Wandfarbe, Granitboden, Einzeltür, dunkler Holzhaustür, grauem Boden und Holzwänden in Sonstige
Große Asiatische Haustür mit brauner Wandfarbe, Granitboden, Einzeltür, dunkler Holzhaustür, grauem Boden und Holzwänden in Sonstige
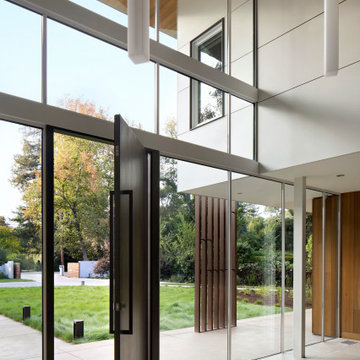
Großes Modernes Foyer mit weißer Wandfarbe, Porzellan-Bodenfliesen, Drehtür, dunkler Holzhaustür, grauem Boden, Holzdecke und Holzwänden in San Francisco
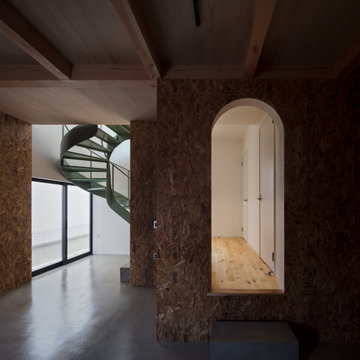
Kleiner Moderner Eingang mit Korridor, Betonboden, Einzeltür, dunkler Holzhaustür, grauem Boden, freigelegten Dachbalken und Holzwänden in Fukuoka
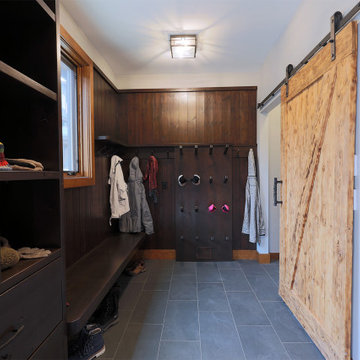
A custom bootroom with fully functional storage for a family. The boot and glove dryer keeps gear dry, the cubbies and drawers keep the clutter contained. With plenty of storage, this room is build to function.
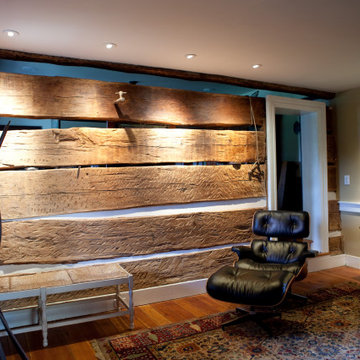
Uriges Foyer mit brauner Wandfarbe, braunem Holzboden, Einzeltür, dunkler Holzhaustür, beigem Boden und Holzwänden in Los Angeles
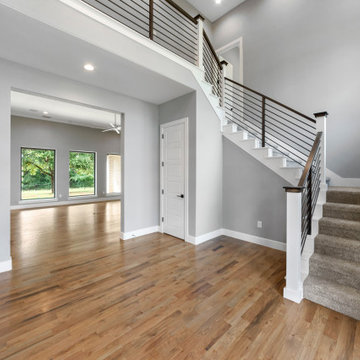
This home is the American Dream! How perfect that we get to celebrate it on the 4th of July weekend ?? 4,104 Total AC SQFT with 4 bedrooms, 4 bathrooms and 4-car garages with a Rustic Contemporary Multi-Generational Design.
This home has 2 primary suites on either end of the home with their own 5-piece bathrooms, walk-in closets and outdoor sitting areas for the most privacy. Some of the additional multi-generation features include: large kitchen & pantry with added cabinet space, the elder's suite includes sitting area, built in desk, ADA bathroom, large storage space and private lanai.
Raised study with Murphy bed, In-home theater with snack and drink station, laundry room with custom dog shower and workshop with bathroom all make their dreams complete! Everything in this home has a place and a purpose: the family, guests, and even the puppies!
.
.
.
#salcedohomes #multigenerational #multigenerationalliving #multigeneration #multigenerationhome #nextgeneration #nextgenerationhomes #motherinlawsuite #builder #customhomebuilder #buildnew #newconstruction #newconstructionhomes #dfwhomes #dfwbuilder #familybusiness #family #gatesatwatersedge #oakpointbuilder #littleelmbuilder #texasbuilder #faithfamilyandbeautifulhomes #2020focus
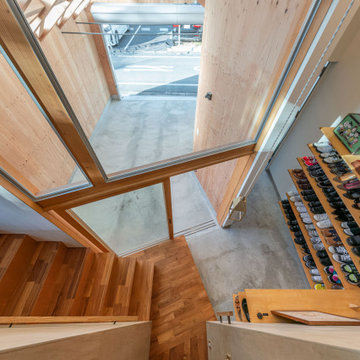
Kleiner Moderner Eingang mit Korridor, weißer Wandfarbe, Betonboden, Einzeltür, dunkler Holzhaustür, grauem Boden und Holzwänden in Nagoya
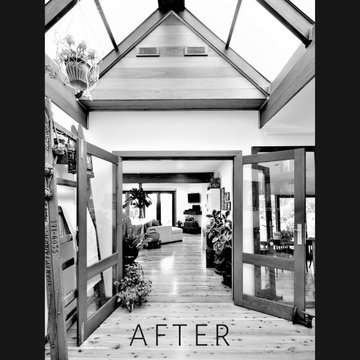
Mittelgroßes Rustikales Foyer mit weißer Wandfarbe, hellem Holzboden, Doppeltür, dunkler Holzhaustür, buntem Boden, Holzdielendecke und Holzwänden in Sydney

Photography by Miranda Estes
Mittelgroßes Uriges Foyer mit weißer Wandfarbe, braunem Holzboden, Einzeltür, dunkler Holzhaustür, Holzwänden und Kassettendecke in Seattle
Mittelgroßes Uriges Foyer mit weißer Wandfarbe, braunem Holzboden, Einzeltür, dunkler Holzhaustür, Holzwänden und Kassettendecke in Seattle
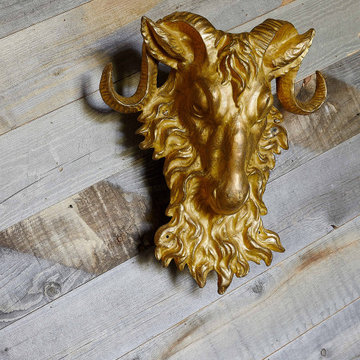
This gold ram ornamentation is hung against a gray, reclaimed-wood wall.
Uriges Foyer mit grauer Wandfarbe, Doppeltür, dunkler Holzhaustür, gewölbter Decke und Holzwänden in Sonstige
Uriges Foyer mit grauer Wandfarbe, Doppeltür, dunkler Holzhaustür, gewölbter Decke und Holzwänden in Sonstige
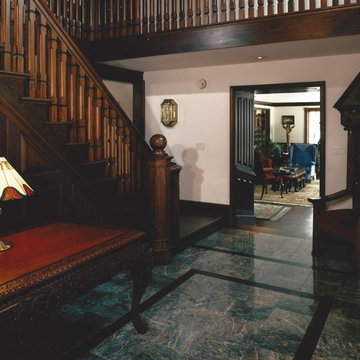
Mahogony
Klassischer Eingang mit Marmorboden, Einzeltür, dunkler Holzhaustür, Holzdecke und Holzwänden in Philadelphia
Klassischer Eingang mit Marmorboden, Einzeltür, dunkler Holzhaustür, Holzdecke und Holzwänden in Philadelphia
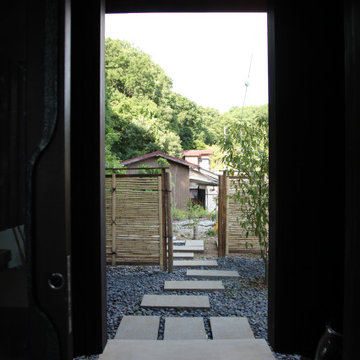
玄関アプローチを見返しています。
Mittelgroßer Uriger Eingang mit Korridor, lila Wandfarbe, Betonboden, Schiebetür, dunkler Holzhaustür, grauem Boden, freigelegten Dachbalken und Holzwänden in Tokio Peripherie
Mittelgroßer Uriger Eingang mit Korridor, lila Wandfarbe, Betonboden, Schiebetür, dunkler Holzhaustür, grauem Boden, freigelegten Dachbalken und Holzwänden in Tokio Peripherie
Eingang mit dunkler Holzhaustür und Holzwänden Ideen und Design
2