Eingang mit Einzeltür und grauem Boden Ideen und Design
Suche verfeinern:
Budget
Sortieren nach:Heute beliebt
21 – 40 von 7.020 Fotos
1 von 3
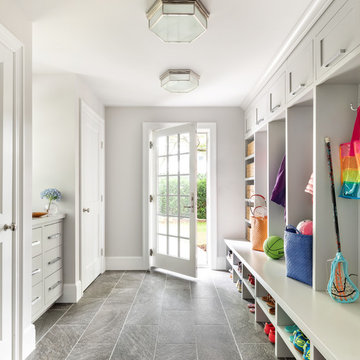
Klassischer Eingang mit Stauraum, grauer Wandfarbe, Einzeltür, Haustür aus Glas und grauem Boden in New York

ZeroEnergy Design (ZED) created this modern home for a progressive family in the desirable community of Lexington.
Thoughtful Land Connection. The residence is carefully sited on the infill lot so as to create privacy from the road and neighbors, while cultivating a side yard that captures the southern sun. The terraced grade rises to meet the house, allowing for it to maintain a structured connection with the ground while also sitting above the high water table. The elevated outdoor living space maintains a strong connection with the indoor living space, while the stepped edge ties it back to the true ground plane. Siting and outdoor connections were completed by ZED in collaboration with landscape designer Soren Deniord Design Studio.
Exterior Finishes and Solar. The exterior finish materials include a palette of shiplapped wood siding, through-colored fiber cement panels and stucco. A rooftop parapet hides the solar panels above, while a gutter and site drainage system directs rainwater into an irrigation cistern and dry wells that recharge the groundwater.
Cooking, Dining, Living. Inside, the kitchen, fabricated by Henrybuilt, is located between the indoor and outdoor dining areas. The expansive south-facing sliding door opens to seamlessly connect the spaces, using a retractable awning to provide shade during the summer while still admitting the warming winter sun. The indoor living space continues from the dining areas across to the sunken living area, with a view that returns again to the outside through the corner wall of glass.
Accessible Guest Suite. The design of the first level guest suite provides for both aging in place and guests who regularly visit for extended stays. The patio off the north side of the house affords guests their own private outdoor space, and privacy from the neighbor. Similarly, the second level master suite opens to an outdoor private roof deck.
Light and Access. The wide open interior stair with a glass panel rail leads from the top level down to the well insulated basement. The design of the basement, used as an away/play space, addresses the need for both natural light and easy access. In addition to the open stairwell, light is admitted to the north side of the area with a high performance, Passive House (PHI) certified skylight, covering a six by sixteen foot area. On the south side, a unique roof hatch set flush with the deck opens to reveal a glass door at the base of the stairwell which provides additional light and access from the deck above down to the play space.
Energy. Energy consumption is reduced by the high performance building envelope, high efficiency mechanical systems, and then offset with renewable energy. All windows and doors are made of high performance triple paned glass with thermally broken aluminum frames. The exterior wall assembly employs dense pack cellulose in the stud cavity, a continuous air barrier, and four inches exterior rigid foam insulation. The 10kW rooftop solar electric system provides clean energy production. The final air leakage testing yielded 0.6 ACH 50 - an extremely air tight house, a testament to the well-designed details, progress testing and quality construction. When compared to a new house built to code requirements, this home consumes only 19% of the energy.
Architecture & Energy Consulting: ZeroEnergy Design
Landscape Design: Soren Deniord Design
Paintings: Bernd Haussmann Studio
Photos: Eric Roth Photography

Großer Moderner Eingang mit Betonboden, Einzeltür, Korridor, weißer Haustür, grauem Boden und weißer Wandfarbe in Geelong
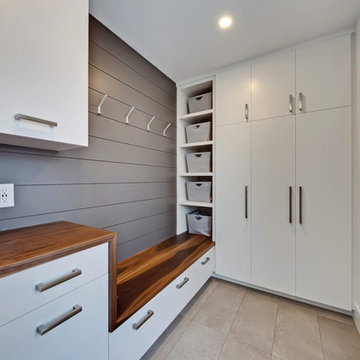
Mittelgroßer Klassischer Eingang mit Stauraum, weißer Wandfarbe, Keramikboden, Einzeltür, weißer Haustür und grauem Boden in Calgary
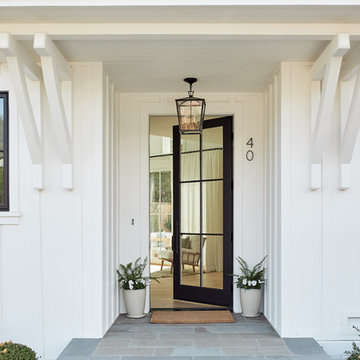
Klassische Haustür mit weißer Wandfarbe, Einzeltür, Haustür aus Glas und grauem Boden in Los Angeles
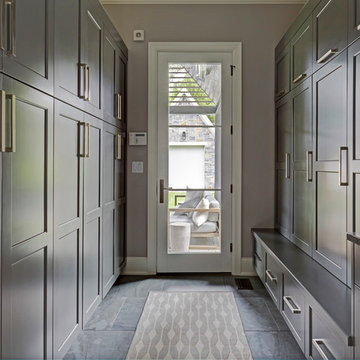
Free ebook, Creating the Ideal Kitchen. DOWNLOAD NOW
Collaborations with builders on new construction is a favorite part of my job. I love seeing a house go up from the blueprints to the end of the build. It is always a journey filled with a thousand decisions, some creative on-the-spot thinking and yes, usually a few stressful moments. This Naperville project was a collaboration with a local builder and architect. The Kitchen Studio collaborated by completing the cabinetry design and final layout for the entire home.
Access to the back of the house is through the mudroom which is outfitted with just about every possible storage feature you can think of for a mudroom. For starters, the basics – a locker for each family member. In addition to that, there is an entire cabinet with roll outs devoted just to shoes, one for cleaning supplies and one for extra coats. The room also features a small clean up sink as well as a set of refrigerator drawers making grabbing a Gatorade on the way to soccer practice a piece of cake.
If you are building a new home, The Kitchen Studio can offer expert help to make the most of your new construction home. We provide the expertise needed to ensure that you are getting the most of your investment when it comes to cabinetry, design and storage solutions. Give us a call if you would like to find out more!
Designed by: Susan Klimala, CKBD
Builder: Hampton Homes
Photography by: Michael Alan Kaskel
For more information on kitchen and bath design ideas go to: www.kitchenstudio-ge.com
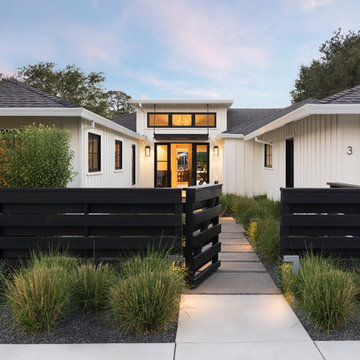
Bernard Andre Photography
Landhausstil Haustür mit weißer Wandfarbe, Betonboden, Einzeltür, hellbrauner Holzhaustür und grauem Boden in San Francisco
Landhausstil Haustür mit weißer Wandfarbe, Betonboden, Einzeltür, hellbrauner Holzhaustür und grauem Boden in San Francisco

Winner of the 2018 Tour of Homes Best Remodel, this whole house re-design of a 1963 Bennet & Johnson mid-century raised ranch home is a beautiful example of the magic we can weave through the application of more sustainable modern design principles to existing spaces.
We worked closely with our client on extensive updates to create a modernized MCM gem.
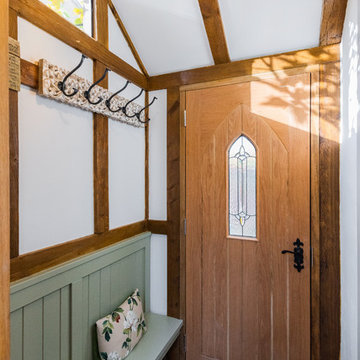
Country Eingang mit weißer Wandfarbe, Einzeltür, hellbrauner Holzhaustür und grauem Boden in London
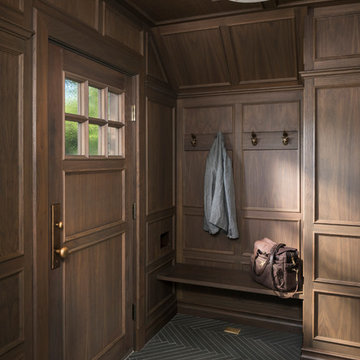
Joshua Caldwell Photography
Klassischer Eingang mit Stauraum, brauner Wandfarbe, Einzeltür, dunkler Holzhaustür und grauem Boden in Salt Lake City
Klassischer Eingang mit Stauraum, brauner Wandfarbe, Einzeltür, dunkler Holzhaustür und grauem Boden in Salt Lake City

Rikki Snyder
Kleiner Rustikaler Eingang mit brauner Wandfarbe, Einzeltür, hellbrauner Holzhaustür, grauem Boden und Stauraum in Burlington
Kleiner Rustikaler Eingang mit brauner Wandfarbe, Einzeltür, hellbrauner Holzhaustür, grauem Boden und Stauraum in Burlington
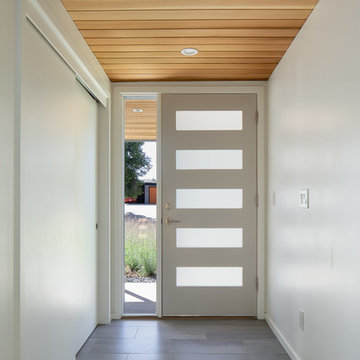
Photo by JC Buck
Mittelgroße Moderne Haustür mit weißer Wandfarbe, Keramikboden, Einzeltür, grauer Haustür und grauem Boden in Denver
Mittelgroße Moderne Haustür mit weißer Wandfarbe, Keramikboden, Einzeltür, grauer Haustür und grauem Boden in Denver
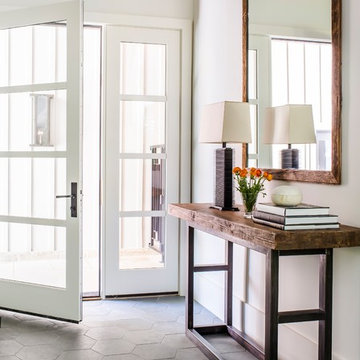
Jeff Herr Photography
Country Foyer mit weißer Wandfarbe, Einzeltür, Haustür aus Glas und grauem Boden in Atlanta
Country Foyer mit weißer Wandfarbe, Einzeltür, Haustür aus Glas und grauem Boden in Atlanta

Part height millwork floats in the space to define an entry-way, provide storage, and frame views into the rooms beyond. The millwork, along with a changes in flooring material, and in elevation, mark the foyer as distinct from the rest of the house.

This ranch was a complete renovation! We took it down to the studs and redesigned the space for this young family. We opened up the main floor to create a large kitchen with two islands and seating for a crowd and a dining nook that looks out on the beautiful front yard. We created two seating areas, one for TV viewing and one for relaxing in front of the bar area. We added a new mudroom with lots of closed storage cabinets, a pantry with a sliding barn door and a powder room for guests. We raised the ceilings by a foot and added beams for definition of the spaces. We gave the whole home a unified feel using lots of white and grey throughout with pops of orange to keep it fun.
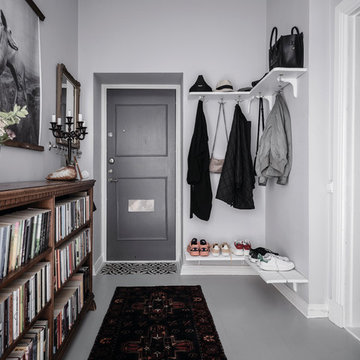
Nordisches Foyer mit weißer Wandfarbe, gebeiztem Holzboden, Einzeltür, grauer Haustür und grauem Boden in Göteborg

Mittelgroßer Country Eingang mit Stauraum, weißer Wandfarbe, Einzeltür, dunkler Holzhaustür, grauem Boden und Porzellan-Bodenfliesen in Richmond
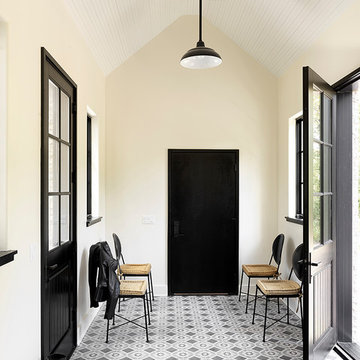
Cynthia Lynn Photography
Skandinavischer Eingang mit Korridor, gelber Wandfarbe, Einzeltür, schwarzer Haustür und grauem Boden in Chicago
Skandinavischer Eingang mit Korridor, gelber Wandfarbe, Einzeltür, schwarzer Haustür und grauem Boden in Chicago
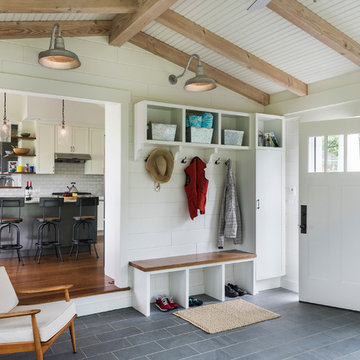
Klassisches Foyer mit beiger Wandfarbe, Einzeltür, weißer Haustür und grauem Boden in Providence
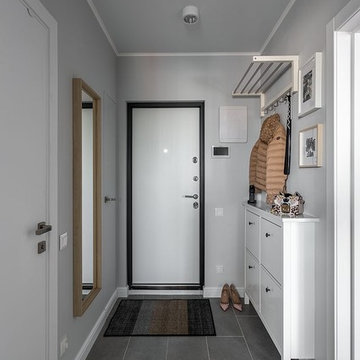
Максим Рублев
Nordische Haustür mit weißer Wandfarbe, Einzeltür, weißer Haustür und grauem Boden in Moskau
Nordische Haustür mit weißer Wandfarbe, Einzeltür, weißer Haustür und grauem Boden in Moskau
Eingang mit Einzeltür und grauem Boden Ideen und Design
2