Foyer mit heller Holzhaustür Ideen und Design
Suche verfeinern:
Budget
Sortieren nach:Heute beliebt
1 – 20 von 1.066 Fotos
1 von 3

Warm and inviting this new construction home, by New Orleans Architect Al Jones, and interior design by Bradshaw Designs, lives as if it's been there for decades. Charming details provide a rich patina. The old Chicago brick walls, the white slurried brick walls, old ceiling beams, and deep green paint colors, all add up to a house filled with comfort and charm for this dear family.
Lead Designer: Crystal Romero; Designer: Morgan McCabe; Photographer: Stephen Karlisch; Photo Stylist: Melanie McKinley.

The original mid-century door was preserved and refinished in a natural tone to coordinate with the new natural flooring finish. All stain finishes were applied with water-based no VOC pet friendly products. Original railings were refinished and kept to maintain the authenticity of the Deck House style. The light fixture offers an immediate sculptural wow factor upon entering the home.

inviting foyer. Soft blues and French oak floors lead into the great room
Geräumiges Klassisches Foyer mit blauer Wandfarbe, Doppeltür und heller Holzhaustür in Miami
Geräumiges Klassisches Foyer mit blauer Wandfarbe, Doppeltür und heller Holzhaustür in Miami

M et Mme P., fraîchement débarqués de la capitale, ont décidé de s'installer dans notre charmante région. Leur objectif est de rénover la maison récemment acquise afin de gagner en espace et de la moderniser. Après avoir exploré en ligne, ils ont opté pour notre agence qui correspondait parfaitement à leurs attentes.
Entrée/ Salle à manger
Initialement, l'entrée du salon était située au fond du couloir. Afin d'optimiser l'espace et favoriser la luminosité, le passage a été déplacé plus près de la porte d'entrée. Un agencement de rangements et un dressing définissent l'entrée avec une note de couleur terracotta. Un effet "Whoua" est assuré dès l'arrivée !
Au-delà de cette partie fonctionnelle, le parquet en point de Hongrie et les tasseaux en bois apportent chaleur et modernité au lieu.
Salon/salle à manger/cuisine
Afin de répondre aux attentes de nos clients qui souhaitaient une vue directe sur le jardin, nous avons transformé la porte-fenêtre en une grande baie vitrée de plus de 4 mètres de long. En revanche, la cuisine, qui était déjà installée, manquait de volume et était trop cloisonnée. Pour remédier à cela, une élégante verrière en forme d'ogive a été installée pour délimiter les espaces et offrir plus d'espace dans la cuisine à nos clients.
L'utilisation harmonieuse des matériaux et des couleurs dans ce projet ainsi que son agencement apportent élégance et fonctionnalité à cette incroyable maison.

Upon entry guests get an initial framed peek of the home's stunning views.
Modernes Foyer mit weißer Wandfarbe, hellem Holzboden, Drehtür, heller Holzhaustür und Holzdecke in Salt Lake City
Modernes Foyer mit weißer Wandfarbe, hellem Holzboden, Drehtür, heller Holzhaustür und Holzdecke in Salt Lake City
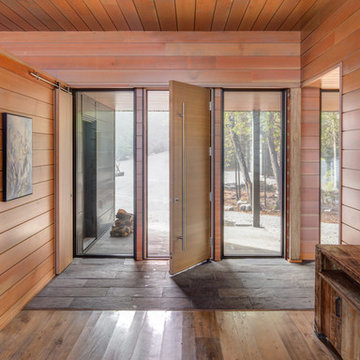
Mittelgroßes Modernes Foyer mit beiger Wandfarbe, hellem Holzboden, Einzeltür, heller Holzhaustür und beigem Boden in Toronto

Mittelgroßes Uriges Foyer mit beiger Wandfarbe, Schieferboden, Einzeltür und heller Holzhaustür in New York
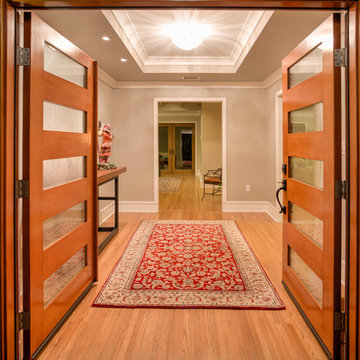
Mittelgroßes Modernes Foyer mit grauer Wandfarbe, hellem Holzboden, Doppeltür und heller Holzhaustür in Los Angeles
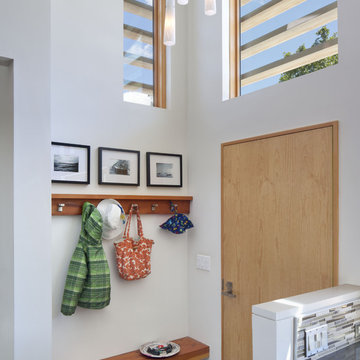
David Wakely Photography
While we appreciate your love for our work, and interest in our projects, we are unable to answer every question about details in our photos. Please send us a private message if you are interested in our architectural services on your next project.

A large tilt out shoe storage cabinet fills a very shallow niche in the entryway
Großes Modernes Foyer mit bunten Wänden, braunem Holzboden, Doppeltür, heller Holzhaustür und grauem Boden in Portland
Großes Modernes Foyer mit bunten Wänden, braunem Holzboden, Doppeltür, heller Holzhaustür und grauem Boden in Portland

Expansive 2-story entry way and staircase opens into a formal living room with fireplace and two separate seating areas. Large windows across the room let in light and take one's eye toward the lake.
Tom Grimes Photography
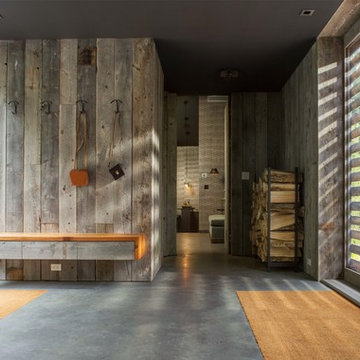
Mittelgroßes Modernes Foyer mit Betonboden, Einzeltür, heller Holzhaustür und grauem Boden in Burlington

Custom door and step lighting
Mittelgroßes Rustikales Foyer mit heller Holzhaustür, Holzdecke und Einzeltür in Sonstige
Mittelgroßes Rustikales Foyer mit heller Holzhaustür, Holzdecke und Einzeltür in Sonstige
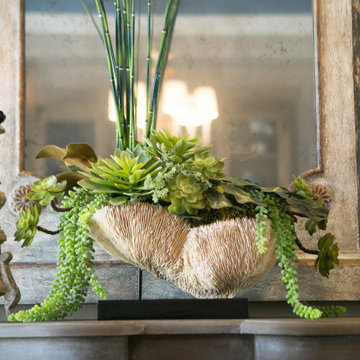
Coastal Entry Console
Mittelgroßes Maritimes Foyer mit beiger Wandfarbe, hellem Holzboden, Doppeltür, heller Holzhaustür und beigem Boden in Orange County
Mittelgroßes Maritimes Foyer mit beiger Wandfarbe, hellem Holzboden, Doppeltür, heller Holzhaustür und beigem Boden in Orange County

This Australian-inspired new construction was a successful collaboration between homeowner, architect, designer and builder. The home features a Henrybuilt kitchen, butler's pantry, private home office, guest suite, master suite, entry foyer with concealed entrances to the powder bathroom and coat closet, hidden play loft, and full front and back landscaping with swimming pool and pool house/ADU.
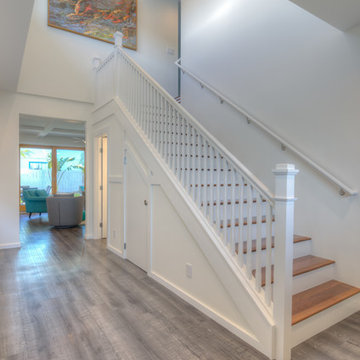
Hawkins and Biggins Photography
Großes Klassisches Foyer mit weißer Wandfarbe, Vinylboden, Doppeltür, heller Holzhaustür und grauem Boden in Hawaii
Großes Klassisches Foyer mit weißer Wandfarbe, Vinylboden, Doppeltür, heller Holzhaustür und grauem Boden in Hawaii
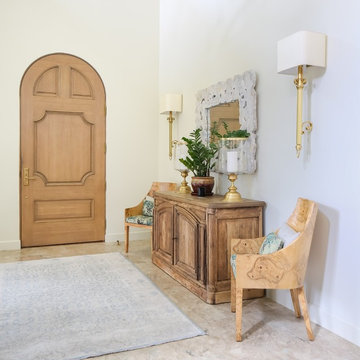
Mittelgroßes Mediterranes Foyer mit weißer Wandfarbe, Einzeltür, heller Holzhaustür und beigem Boden in Los Angeles
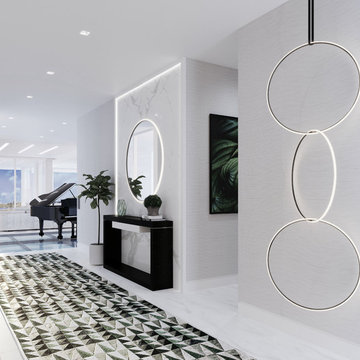
Britto Charette designed the interiors for the entire home, from the master bedroom and bathroom to the children’s and guest bedrooms, to an office suite and a “play terrace” for the family and their guests to enjoy.Ocean views. Custom interiors. Architectural details. Located in Miami’s Venetian Islands, Rivo Alto is a new-construction interior design project that our Britto Charette team is proud to showcase.
Our clients are a family from South America that values time outdoors. They’ve tasked us with creating a sense of movement in this vacation home and a seamless transition between indoor/outdoor spaces—something we’ll achieve with lots of glass.
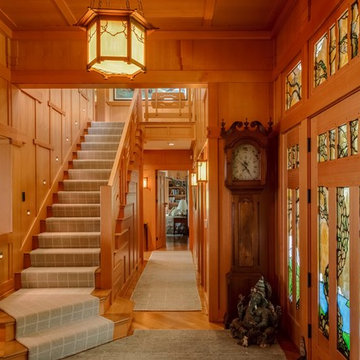
Brian Vanden Brink Photographer
Großes Uriges Foyer mit hellem Holzboden, Einzeltür und heller Holzhaustür in Portland Maine
Großes Uriges Foyer mit hellem Holzboden, Einzeltür und heller Holzhaustür in Portland Maine
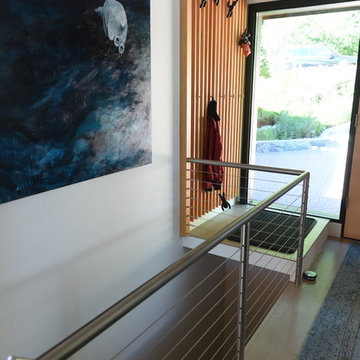
The entry tile floor was updated with concrete flooring and the wood spindle stair guardrail was replaced with metal posts and wire.
Kleines Modernes Foyer mit weißer Wandfarbe, Betonboden, Einzeltür, heller Holzhaustür und beigem Boden in Vancouver
Kleines Modernes Foyer mit weißer Wandfarbe, Betonboden, Einzeltür, heller Holzhaustür und beigem Boden in Vancouver
Foyer mit heller Holzhaustür Ideen und Design
1