Foyer mit heller Holzhaustür Ideen und Design
Suche verfeinern:
Budget
Sortieren nach:Heute beliebt
41 – 60 von 1.066 Fotos
1 von 3
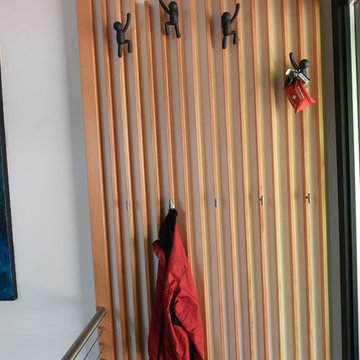
Entry was updated to incorporate a whimsical screen to hang coats and keys.
Kleines Modernes Foyer mit weißer Wandfarbe, Betonboden, beigem Boden, Einzeltür und heller Holzhaustür in Vancouver
Kleines Modernes Foyer mit weißer Wandfarbe, Betonboden, beigem Boden, Einzeltür und heller Holzhaustür in Vancouver
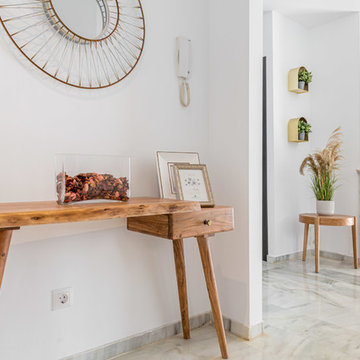
Kleines Nordisches Foyer mit weißer Wandfarbe, Marmorboden, Einzeltür, heller Holzhaustür und grauem Boden in Malaga
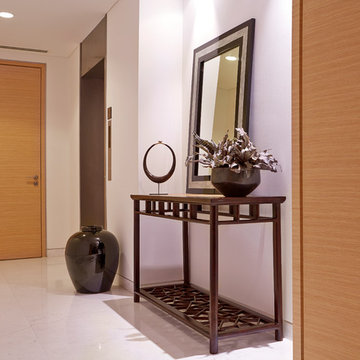
Timothy Wee, Singapore
Großes Asiatisches Foyer mit weißer Wandfarbe, Marmorboden, Doppeltür und heller Holzhaustür in Singapur
Großes Asiatisches Foyer mit weißer Wandfarbe, Marmorboden, Doppeltür und heller Holzhaustür in Singapur
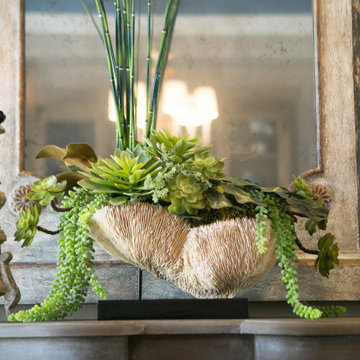
Coastal Entry Console
Mittelgroßes Maritimes Foyer mit beiger Wandfarbe, hellem Holzboden, Doppeltür, heller Holzhaustür und beigem Boden in Orange County
Mittelgroßes Maritimes Foyer mit beiger Wandfarbe, hellem Holzboden, Doppeltür, heller Holzhaustür und beigem Boden in Orange County
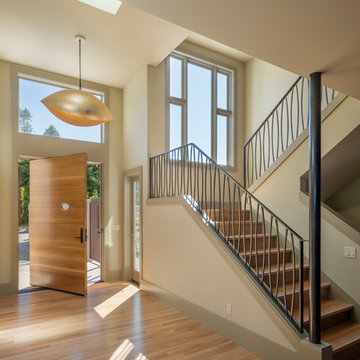
Großes Modernes Foyer mit beiger Wandfarbe, hellem Holzboden, Drehtür, heller Holzhaustür und beigem Boden in Seattle
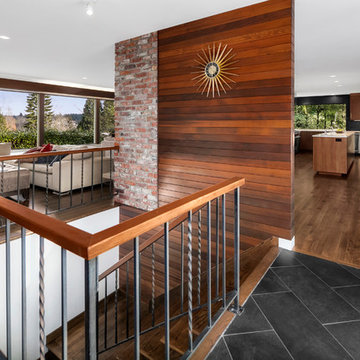
Großes Mid-Century Foyer mit weißer Wandfarbe, Keramikboden, Einzeltür und heller Holzhaustür in Seattle
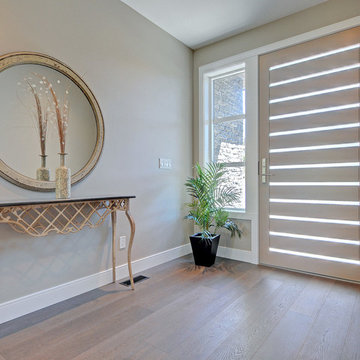
Mittelgroßes Modernes Foyer mit grauer Wandfarbe, hellem Holzboden, Einzeltür, heller Holzhaustür und beigem Boden in Vancouver
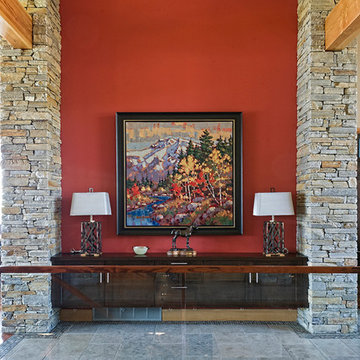
Photos : Crocodile Creative
Builder/Developer : Quiniscoe Homes
Mittelgroßes Uriges Foyer mit roter Wandfarbe, Porzellan-Bodenfliesen, Einzeltür, heller Holzhaustür und grauem Boden in Vancouver
Mittelgroßes Uriges Foyer mit roter Wandfarbe, Porzellan-Bodenfliesen, Einzeltür, heller Holzhaustür und grauem Boden in Vancouver
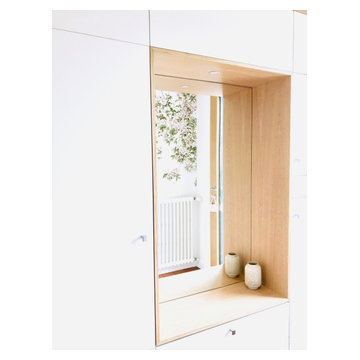
Un miroir habille le fond de la niche, ce qui apporte un peu de profondeur et contribue à éclairer cette entrée grâce au reflet de la lumière extérieure.
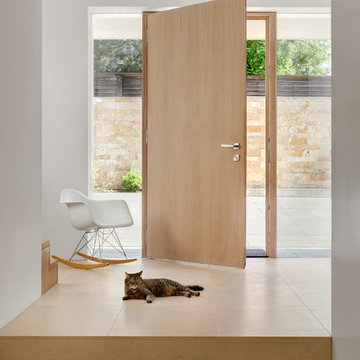
Modernes Foyer mit Einzeltür, weißer Wandfarbe, Travertin und heller Holzhaustür in München
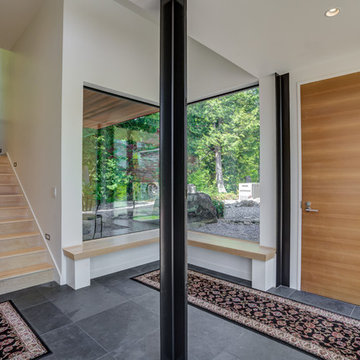
Großes Modernes Foyer mit weißer Wandfarbe, Schieferboden, Einzeltür, heller Holzhaustür und schwarzem Boden in Seattle

Luxurious modern take on a traditional white Italian villa. An entry with a silver domed ceiling, painted moldings in patterns on the walls and mosaic marble flooring create a luxe foyer. Into the formal living room, cool polished Crema Marfil marble tiles contrast with honed carved limestone fireplaces throughout the home, including the outdoor loggia. Ceilings are coffered with white painted
crown moldings and beams, or planked, and the dining room has a mirrored ceiling. Bathrooms are white marble tiles and counters, with dark rich wood stains or white painted. The hallway leading into the master bedroom is designed with barrel vaulted ceilings and arched paneled wood stained doors. The master bath and vestibule floor is covered with a carpet of patterned mosaic marbles, and the interior doors to the large walk in master closets are made with leaded glass to let in the light. The master bedroom has dark walnut planked flooring, and a white painted fireplace surround with a white marble hearth.
The kitchen features white marbles and white ceramic tile backsplash, white painted cabinetry and a dark stained island with carved molding legs. Next to the kitchen, the bar in the family room has terra cotta colored marble on the backsplash and counter over dark walnut cabinets. Wrought iron staircase leading to the more modern media/family room upstairs.
Project Location: North Ranch, Westlake, California. Remodel designed by Maraya Interior Design. From their beautiful resort town of Ojai, they serve clients in Montecito, Hope Ranch, Malibu, Westlake and Calabasas, across the tri-county areas of Santa Barbara, Ventura and Los Angeles, south to Hidden Hills- north through Solvang and more.
Creamy white glass cabinetry and seat at the bottom of a stairwell. Green Slate floor, this is a Cape Cod home on the California ocean front.
Stan Tenpenny, contractor,
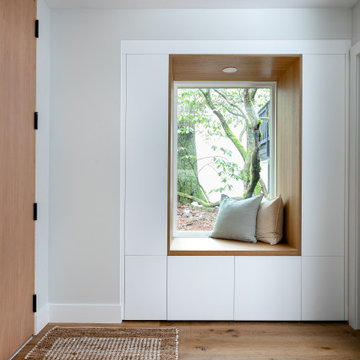
Reimagined entrance with a gorgeous 4' wide Douglas Fir door and window seat with hidden storage for shoes and coats.
Mittelgroßes Nordisches Foyer mit grauer Wandfarbe, braunem Holzboden, Einzeltür, heller Holzhaustür und braunem Boden in Vancouver
Mittelgroßes Nordisches Foyer mit grauer Wandfarbe, braunem Holzboden, Einzeltür, heller Holzhaustür und braunem Boden in Vancouver
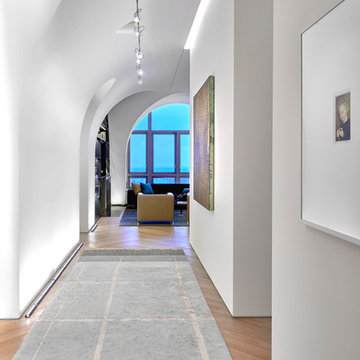
Tony Soluri
Großes Modernes Foyer mit weißer Wandfarbe, hellem Holzboden, Einzeltür und heller Holzhaustür in Chicago
Großes Modernes Foyer mit weißer Wandfarbe, hellem Holzboden, Einzeltür und heller Holzhaustür in Chicago
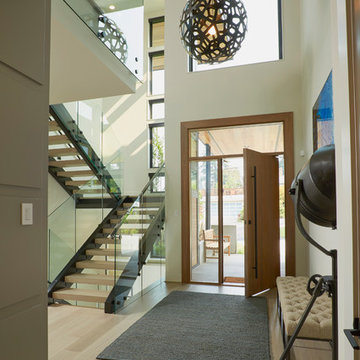
The large, natural pivot door sets the modern tone and features a large matte black handle.
Großes Modernes Foyer mit weißer Wandfarbe, hellem Holzboden, Drehtür und heller Holzhaustür in Seattle
Großes Modernes Foyer mit weißer Wandfarbe, hellem Holzboden, Drehtür und heller Holzhaustür in Seattle

Split level entry open to living spaces above and entertainment spaces at the lower level.
Mittelgroßes Retro Foyer mit weißer Wandfarbe, braunem Holzboden, Einzeltür, heller Holzhaustür und gewölbter Decke in Seattle
Mittelgroßes Retro Foyer mit weißer Wandfarbe, braunem Holzboden, Einzeltür, heller Holzhaustür und gewölbter Decke in Seattle

Having lived in England and now Canada, these clients wanted to inject some personality and extra space for their young family into their 70’s, two storey home. I was brought in to help with the extension of their front foyer, reconfiguration of their powder room and mudroom.
We opted for some rich blue color for their front entry walls and closet, which reminded them of English pubs and sea shores they have visited. The floor tile was also a node to some classic elements. When it came to injecting some fun into the space, we opted for graphic wallpaper in the bathroom.
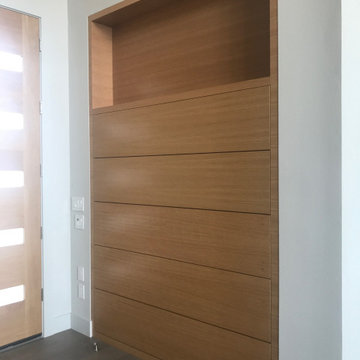
This cabinet provides rows of tilt out shoe storage with a display shelf above in the entryway.
Großes Modernes Foyer mit bunten Wänden, braunem Holzboden, Doppeltür, heller Holzhaustür und grauem Boden in Portland
Großes Modernes Foyer mit bunten Wänden, braunem Holzboden, Doppeltür, heller Holzhaustür und grauem Boden in Portland

The original mid-century door was preserved and refinished in a natural tone to coordinate with the new natural flooring finish. All stain finishes were applied with water-based no VOC pet friendly products. Original railings were refinished and kept to maintain the authenticity of the Deck House style. The light fixture offers an immediate sculptural wow factor upon entering the home.

Entryway with stunning stair chandelier, hide rug and view all the way out the back corner slider
Großes Klassisches Foyer mit grauer Wandfarbe, hellem Holzboden, Drehtür, heller Holzhaustür, buntem Boden und Holzdecke in Denver
Großes Klassisches Foyer mit grauer Wandfarbe, hellem Holzboden, Drehtür, heller Holzhaustür, buntem Boden und Holzdecke in Denver
Foyer mit heller Holzhaustür Ideen und Design
3