Eingang mit freigelegten Dachbalken und Holzdecke Ideen und Design
Sortieren nach:Heute beliebt
121 – 140 von 2.084 Fotos

This is the welcome that you get when you come through the front door... not bad, hey?
Mittelgroßes Uriges Foyer mit beiger Wandfarbe, Betonboden, Einzeltür, brauner Haustür, grauem Boden und freigelegten Dachbalken in Milwaukee
Mittelgroßes Uriges Foyer mit beiger Wandfarbe, Betonboden, Einzeltür, brauner Haustür, grauem Boden und freigelegten Dachbalken in Milwaukee

Uriger Eingang mit weißer Wandfarbe, Einzeltür, hellbrauner Holzhaustür, beigem Boden, freigelegten Dachbalken und gewölbter Decke in San Francisco

The open porch on the front door.
Großer Landhaus Eingang mit Kalkstein, Einzeltür, weißer Haustür, weißem Boden und Holzdecke in Sussex
Großer Landhaus Eingang mit Kalkstein, Einzeltür, weißer Haustür, weißem Boden und Holzdecke in Sussex
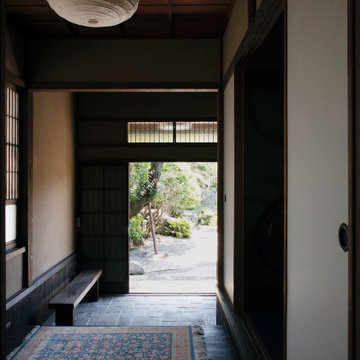
Mittelgroßer Eingang mit Korridor, beiger Wandfarbe, dunklem Holzboden, Schiebetür, dunkler Holzhaustür, schwarzem Boden und Holzdecke in Sonstige

This 1956 John Calder Mackay home had been poorly renovated in years past. We kept the 1400 sqft footprint of the home, but re-oriented and re-imagined the bland white kitchen to a midcentury olive green kitchen that opened up the sight lines to the wall of glass facing the rear yard. We chose materials that felt authentic and appropriate for the house: handmade glazed ceramics, bricks inspired by the California coast, natural white oaks heavy in grain, and honed marbles in complementary hues to the earth tones we peppered throughout the hard and soft finishes. This project was featured in the Wall Street Journal in April 2022.

Problématique: petit espace 3 portes plus une double porte donnant sur la pièce de vie, Besoin de rangements à chaussures et d'un porte-manteaux.
Mur bleu foncé mat mur et porte donnant de la profondeur, panoramique toit de paris recouvrant la porte des toilettes pour la faire disparaitre, meuble à chaussures blanc et bois tasseaux de pin pour porte manteaux, et tablette sac. Changement des portes classiques blanches vitrées par de très belles portes vitré style atelier en metal et verre. Lustre moderne à 3 éclairages

Kleiner Country Eingang mit gebeiztem Holzboden, Einzeltür, braunem Boden und Holzdecke in Boston

Kleines Eklektisches Foyer mit bunten Wänden, dunklem Holzboden, Einzeltür, weißer Haustür, schwarzem Boden, Holzdecke und Tapetenwänden in Miami

Greet your guests with a splash of unique charm in the entryway. A repurposed boat bench offers not just seating but a touch of whimsy, a nod to lakefront leisure. Above, three antique rowboat paddles are mounted on the wall, painted in soft green, seamlessly tying in with the room's palette. Below, a pastel antique rug softens the space, providing both color and warmth. This entryway is more than just a passageway—it's a welcome into a home where every piece tells a story.

Spacious mudroom for the kids to kick off their muddy boots or snowy wet clothes. The 10' tall cabinets are reclaimed barn wood and have metal mesh to allow for air flow and drying of clothes.

This mudroom uses skylights and large windows to let in the light and maximize the view of the yard (and keep an eye on the kids!). With swinging hammock chairs to enjoy the evening stars through the velux windows. All this whilst still optimizing storage for coats and shoes With blue reef oak cabinets and cedar furniture. The heated Versailles tile floor adds additional warmth and comfort.

北から南に細く長い、決して恵まれた環境とは言えない敷地。
その敷地の形状をなぞるように伸び、分断し、それぞれを低い屋根で繋げながら建つ。
この場所で自然の恩恵を効果的に享受するための私たちなりの解決策。
雨や雪は受け止めることなく、両サイドを走る水路に受け流し委ねる姿勢。
敷地入口から順にパブリック-セミプライベート-プライベートと奥に向かって閉じていく。

Layers of architecture sweep guests into the main entry.
Moderne Haustür mit weißer Wandfarbe, Betonboden, Drehtür, heller Holzhaustür, grauem Boden, Holzdecke und Ziegelwänden in Salt Lake City
Moderne Haustür mit weißer Wandfarbe, Betonboden, Drehtür, heller Holzhaustür, grauem Boden, Holzdecke und Ziegelwänden in Salt Lake City

Entering the single-story home, a custom double front door leads into a foyer with a 14’ tall, vaulted ceiling design imagined with stained planks and slats. The foyer floor design contrasts white dolomite slabs with the warm-toned wood floors that run throughout the rest of the home. Both the dolomite and engineered wood were selected for their durability, water resistance, and most importantly, ability to withstand the south Florida humidity. With many elements of the home leaning modern, like the white walls and high ceilings, mixing in warm wood tones ensures that the space still feels inviting and comfortable.
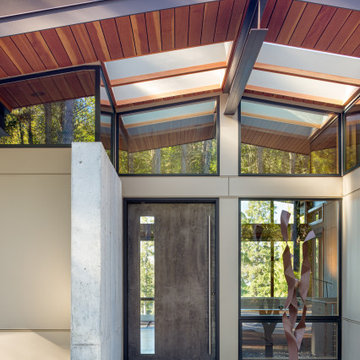
Mittelgroße Rustikale Haustür mit beiger Wandfarbe, Betonboden, Drehtür, grauer Haustür und freigelegten Dachbalken in Seattle
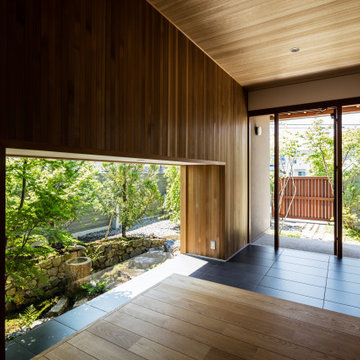
現代ではめずらしい二間続きの和室がある住まい。
部屋のふるまいに合わせて窓の位置や大きさを決め、南庭、本庭、北庭を配している。
プレイルームではビリヤードや卓球が楽しめる。
撮影:笹倉 洋平
Asiatischer Eingang mit Korridor, brauner Wandfarbe, Keramikboden, Einzeltür, schwarzem Boden, Holzdecke und Holzwänden in Sonstige
Asiatischer Eingang mit Korridor, brauner Wandfarbe, Keramikboden, Einzeltür, schwarzem Boden, Holzdecke und Holzwänden in Sonstige
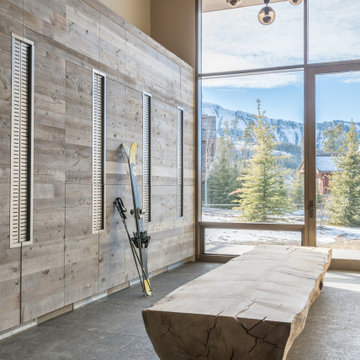
Rustikaler Eingang mit Stauraum, Einzeltür, Haustür aus Glas, grauem Boden und Holzdecke in Sonstige
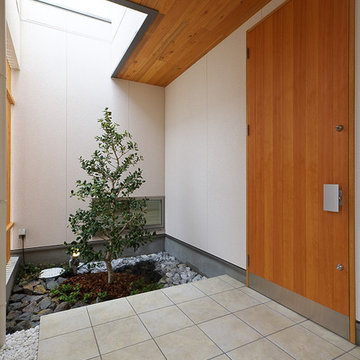
ストロークの長いアプローチの先にある玄関。玄関前は杉板の天井が被せ、あたたかみのある空間としました。玄関横の小庭には庭木を植え、正面の木製の格子と上部の開口から差し込む光で柔らかく照らしています。
Mittelgroße Nordische Haustür mit weißer Wandfarbe, Einzeltür, hellbrauner Holzhaustür, Keramikboden, beigem Boden und Holzdecke in Sonstige
Mittelgroße Nordische Haustür mit weißer Wandfarbe, Einzeltür, hellbrauner Holzhaustür, Keramikboden, beigem Boden und Holzdecke in Sonstige

Asiatischer Eingang mit braunem Holzboden, hellbrauner Holzhaustür, beiger Wandfarbe, Schiebetür und Holzdecke in Osaka

Removed old Brick and Vinyl Siding to install Insulation, Wrap, James Hardie Siding (Cedarmill) in Iron Gray and Hardie Trim in Arctic White, Installed Simpson Entry Door, Garage Doors, ClimateGuard Ultraview Vinyl Windows, Gutters and GAF Timberline HD Shingles in Charcoal. Also, Soffit & Fascia with Decorative Corner Brackets on Front Elevation. Installed new Canopy, Stairs, Rails and Columns and new Back Deck with Cedar.
Eingang mit freigelegten Dachbalken und Holzdecke Ideen und Design
7