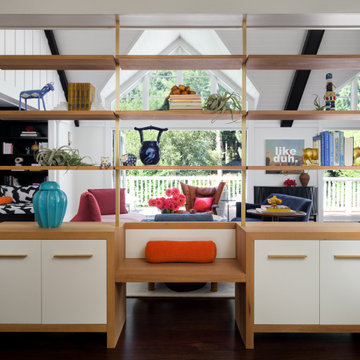Eingang mit freigelegten Dachbalken und Holzdecke Ideen und Design
Suche verfeinern:
Budget
Sortieren nach:Heute beliebt
41 – 60 von 2.084 Fotos
1 von 3
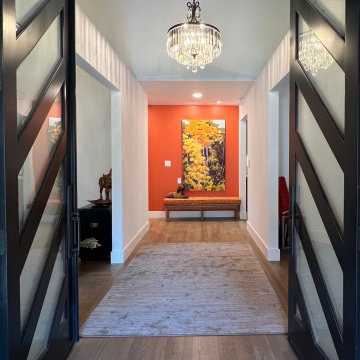
Mittelgroße Moderne Haustür mit weißer Wandfarbe, hellem Holzboden, Doppeltür, dunkler Holzhaustür, braunem Boden und freigelegten Dachbalken in San Francisco

Praktisch ist es viel Stauraum zu haben, ihn aber nicht zeigen zu müssen. Hier versteckt er sich clever hinter der Schiebetür.
Mittelgroße Mediterrane Haustür mit beiger Wandfarbe, Travertin, Doppeltür, Haustür aus Glas, beigem Boden und freigelegten Dachbalken in Palma de Mallorca
Mittelgroße Mediterrane Haustür mit beiger Wandfarbe, Travertin, Doppeltür, Haustür aus Glas, beigem Boden und freigelegten Dachbalken in Palma de Mallorca

Kleiner Moderner Eingang mit weißer Wandfarbe, hellem Holzboden, Einzeltür und freigelegten Dachbalken in Paris

Großes Mid-Century Foyer mit weißer Wandfarbe, Keramikboden, Doppeltür, schwarzer Haustür, weißem Boden und freigelegten Dachbalken in St. Louis

Problématique: petit espace 3 portes plus une double porte donnant sur la pièce de vie, Besoin de rangements à chaussures et d'un porte-manteaux.
Mur bleu foncé mat mur et porte donnant de la profondeur, panoramique toit de paris recouvrant la porte des toilettes pour la faire disparaitre, meuble à chaussures blanc et bois tasseaux de pin pour porte manteaux, et tablette sac. Changement des portes classiques blanches vitrées par de très belles portes vitré style atelier en metal et verre. Lustre moderne à 3 éclairages

We blended the client's cool and contemporary style with the home's classic midcentury architecture in this post and beam renovation. It was important to define each space within this open concept plan with strong symmetrical furniture and lighting. A special feature in the living room is the solid white oak built-in shelves designed to house our client's art while maximizing the height of the space.

Mittelgroßes Modernes Foyer mit grauer Wandfarbe, Keramikboden, Einzeltür, grauer Haustür, grauem Boden, Holzdecke und Tapetenwänden in Paris

Klassisches Foyer mit weißer Wandfarbe, buntem Boden, freigelegten Dachbalken und Tapetenwänden in Boston

In transforming their Aspen retreat, our clients sought a departure from typical mountain decor. With an eclectic aesthetic, we lightened walls and refreshed furnishings, creating a stylish and cosmopolitan yet family-friendly and down-to-earth haven.
The inviting entryway features pendant lighting, an earthy-toned carpet, and exposed wooden beams. The view of the stairs adds architectural interest and warmth to the space.
---Joe McGuire Design is an Aspen and Boulder interior design firm bringing a uniquely holistic approach to home interiors since 2005.
For more about Joe McGuire Design, see here: https://www.joemcguiredesign.com/
To learn more about this project, see here:
https://www.joemcguiredesign.com/earthy-mountain-modern

Custom front entryway of home with pavers, rustic wood, shutters, garden boxes and pavers.
Mittelgroße Urige Haustür mit beiger Wandfarbe, dunklem Holzboden, Einzeltür, roter Haustür, braunem Boden und freigelegten Dachbalken in San Luis Obispo
Mittelgroße Urige Haustür mit beiger Wandfarbe, dunklem Holzboden, Einzeltür, roter Haustür, braunem Boden und freigelegten Dachbalken in San Luis Obispo
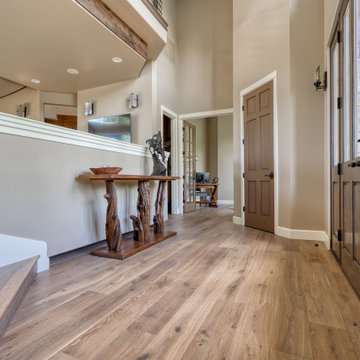
Orris, Maple, from the True Hardwood Commercial Flooring Collection by Hallmark FloorsOrris Maple Hardwood Floors from the True Hardwood Flooring Collection by Hallmark Floors. True Hardwood Flooring where the color goes throughout the surface layer without using stains or dyes.True Orris Maple room by Hallmark FloorsOrris Maple Hardwood Floors from the True Hardwood Flooring Collection by Hallmark Floors. True Hardwood Flooring where the color goes throughout the surface layer without using stains or dyes.True Collection by Hallmark Floors Orris MapleOrris Maple Hardwood Floors from the True Hardwood Flooring Collection by Hallmark Floors. True Hardwood Flooring where the color goes throughout the surface layer without using stains or dyes.Orris, Maple, from the True Hardwood Commercial Flooring Collection by Hallmark FloorsOrris Maple Hardwood Floors from the True Hardwood Flooring Collection by Hallmark Floors. True Hardwood Flooring where the color goes throughout the surface layer without using stains or dyes.
Orris Maple Hardwood Floors from the True Hardwood Flooring Collection by Hallmark Floors. True Hardwood Flooring where the color goes throughout the surface layer without using stains or dyes.
True Orris Maple room by Hallmark Floors
Orris Maple Hardwood Floors from the True Hardwood Flooring Collection by Hallmark Floors. True Hardwood Flooring where the color goes throughout the surface layer without using stains or dyes.
True Collection by Hallmark Floors Orris Maple
Orris Maple Hardwood Floors from the True Hardwood Flooring Collection by Hallmark Floors. True Hardwood Flooring where the color goes throughout the surface layer without using stains or dyes.
Orris, Maple, from the True Hardwood Commercial Flooring Collection by Hallmark Floors
Orris Maple Hardwood
The True Difference
Orris Maple Hardwood– Unlike other wood floors, the color and beauty of these are unique, in the True Hardwood flooring collection color goes throughout the surface layer. The results are truly stunning and extraordinarily beautiful, with distinctive features and benefits.

Großer Landhausstil Eingang mit Korridor, weißer Wandfarbe, hellem Holzboden, Einzeltür, schwarzer Haustür, beigem Boden, Holzdecke, Wandpaneelen und Treppe in Los Angeles

We lovingly named this project our Hide & Seek House. Our clients had done a full home renovation a decade prior, but they realized that they had not built in enough storage in their home, leaving their main living spaces cluttered and chaotic. They commissioned us to bring simplicity and order back into their home with carefully planned custom casework in their entryway, living room, dining room and kitchen. We blended the best of Scandinavian and Japanese interiors to create a calm, minimal, and warm space for our clients to enjoy.

This mudroom leads to the back porch which connects to walking trails and the quaint Serenbe community.
Kleiner Nordischer Eingang mit weißer Wandfarbe, hellem Holzboden, Holzdecke und Holzdielenwänden in Atlanta
Kleiner Nordischer Eingang mit weißer Wandfarbe, hellem Holzboden, Holzdecke und Holzdielenwänden in Atlanta

Eichler in Marinwood - At the larger scale of the property existed a desire to soften and deepen the engagement between the house and the street frontage. As such, the landscaping palette consists of textures chosen for subtlety and granularity. Spaces are layered by way of planting, diaphanous fencing and lighting. The interior engages the front of the house by the insertion of a floor to ceiling glazing at the dining room.
Jog-in path from street to house maintains a sense of privacy and sequential unveiling of interior/private spaces. This non-atrium model is invested with the best aspects of the iconic eichler configuration without compromise to the sense of order and orientation.
photo: scott hargis
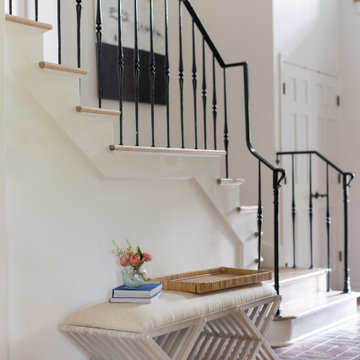
Foyer mit Einzeltür, weißer Wandfarbe, hellem Holzboden, schwarzer Haustür, braunem Boden und freigelegten Dachbalken in Kansas City

Removed old Brick and Vinyl Siding to install Insulation, Wrap, James Hardie Siding (Cedarmill) in Iron Gray and Hardie Trim in Arctic White, Installed Simpson Entry Door, Garage Doors, ClimateGuard Ultraview Vinyl Windows, Gutters and GAF Timberline HD Shingles in Charcoal. Also, Soffit & Fascia with Decorative Corner Brackets on Front Elevation. Installed new Canopy, Stairs, Rails and Columns and new Back Deck with Cedar.
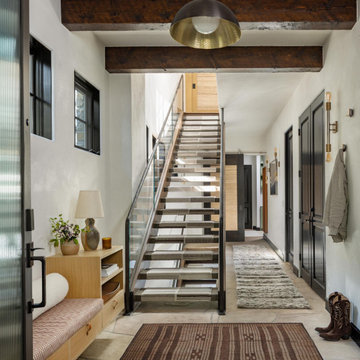
Mittelgroße Klassische Haustür mit weißer Wandfarbe, Marmorboden, Einzeltür, Haustür aus Glas und freigelegten Dachbalken in Denver
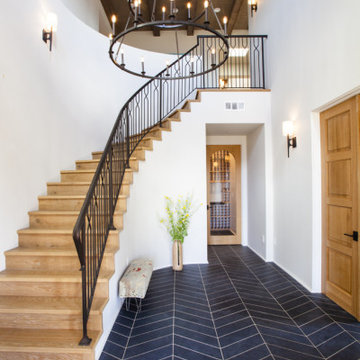
Großer Mediterraner Eingang mit weißer Wandfarbe, Keramikboden, grauem Boden und freigelegten Dachbalken in San Francisco
Eingang mit freigelegten Dachbalken und Holzdecke Ideen und Design
3
