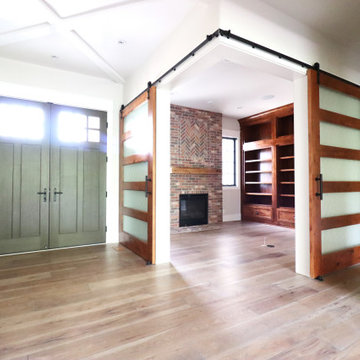Eingang mit freigelegten Dachbalken und Holzdecke Ideen und Design
Suche verfeinern:
Budget
Sortieren nach:Heute beliebt
161 – 180 von 2.084 Fotos
1 von 3

Mittelgroße Industrial Haustür mit weißer Wandfarbe, Betonboden, Einzeltür, weißer Haustür, grauem Boden und freigelegten Dachbalken in Sonstige

Modernes Foyer mit weißer Wandfarbe, hellem Holzboden, beigem Boden, freigelegten Dachbalken und Wandpaneelen in Melbourne

Klassisches Foyer mit roter Wandfarbe, Backsteinboden, Einzeltür, Haustür aus Glas, rotem Boden, freigelegten Dachbalken, gewölbter Decke, Holzdecke und Ziegelwänden in Charleston
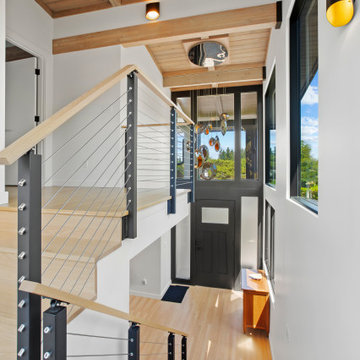
A light and bright foyer with a cable railing at the stairs.
Großes Mid-Century Foyer mit weißer Wandfarbe, hellem Holzboden, Einzeltür, schwarzer Haustür und Holzdecke in Seattle
Großes Mid-Century Foyer mit weißer Wandfarbe, hellem Holzboden, Einzeltür, schwarzer Haustür und Holzdecke in Seattle

Klassisches Foyer mit weißer Wandfarbe, buntem Boden, freigelegten Dachbalken und Tapetenwänden in Boston
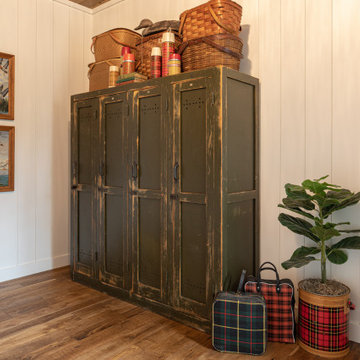
Our designer seamlessly blended utility and style in this captivating entryway setup. Antique green distressed lockers offer practical storage while serving as a vintage focal point. Complementing the lockers, we've placed vintage picnic baskets and plaid thermoses. We also utilized the client's collection of vintage duck artwork. The result is an entryway that's not only functional but also rich in character, making for an unforgettable first impression.

The angle of the entry creates a flow of circulation that welcomes visitors while providing a nook for shoes and coats. Photography: Andrew Pogue Photography.

Kleiner Maritimer Eingang mit Vestibül, weißer Wandfarbe, hellem Holzboden, Klöntür, roter Haustür, Holzdecke und beigem Boden in Seattle

Mittelgroßer Landhausstil Eingang mit Stauraum, weißer Wandfarbe, Schieferboden, Einzeltür, Haustür aus Glas, grauem Boden und Holzdecke in Burlington
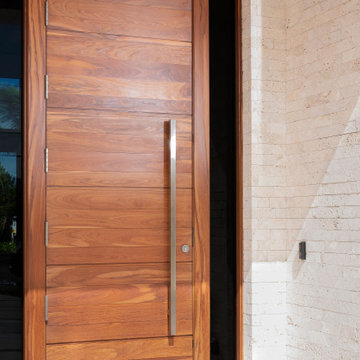
Distributors & Certified installers of the finest impact wood doors available in the market. Our exterior doors options are not restricted to wood, we are also distributors of fiberglass doors from Plastpro & Therma-tru. We have also a vast selection of brands & custom made interior wood doors that will satisfy the most demanding customers.

Landhaus Eingang mit Stauraum, beiger Wandfarbe, grauem Boden, Holzdecke und Holzwänden in Sonstige
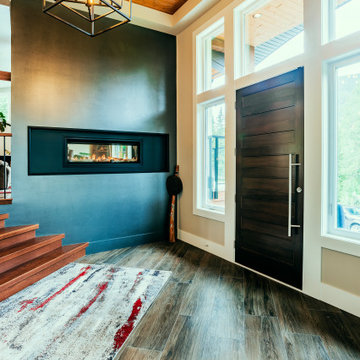
Photo by Brice Ferre.
Mission Grand - CHBA FV 2021 Finalist Best Custom Home
Geräumiges Rustikales Foyer mit beiger Wandfarbe, braunem Holzboden, Einzeltür, dunkler Holzhaustür, braunem Boden und Holzdecke in Vancouver
Geräumiges Rustikales Foyer mit beiger Wandfarbe, braunem Holzboden, Einzeltür, dunkler Holzhaustür, braunem Boden und Holzdecke in Vancouver

The entry offers an invitation to view the spectacular city and mountain views beyond. Cedar ceilings and overhangs, large format porcelain panel cladding, and split-faced silver travertine provide a warm and textured material palette. A pivot glass door welcomes guests.
Estancia Club
Builder: Peak Ventures
Landscape: High Desert Designs
Interior Design: Ownby Design
Photography: Jeff Zaruba
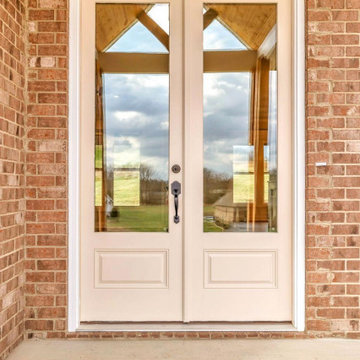
Double 8' Entry Doors
Großer Rustikaler Eingang mit Doppeltür, Haustür aus Glas und Holzdecke in Nashville
Großer Rustikaler Eingang mit Doppeltür, Haustür aus Glas und Holzdecke in Nashville

Großer Klassischer Eingang mit Stauraum, grauer Wandfarbe, Backsteinboden, Einzeltür, dunkler Holzhaustür, rotem Boden, Holzdecke und Holzdielenwänden in Houston
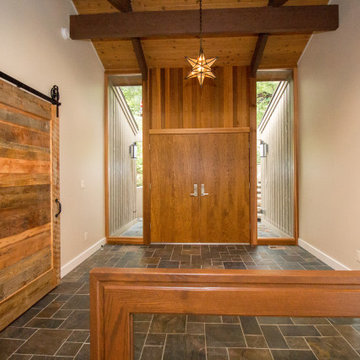
A fun eclectic remodel for our clients on the lake.
Mid-Century Foyer mit Schieferboden, Doppeltür, hellbrauner Holzhaustür und Holzdecke in Seattle
Mid-Century Foyer mit Schieferboden, Doppeltür, hellbrauner Holzhaustür und Holzdecke in Seattle

This property was transformed from an 1870s YMCA summer camp into an eclectic family home, built to last for generations. Space was made for a growing family by excavating the slope beneath and raising the ceilings above. Every new detail was made to look vintage, retaining the core essence of the site, while state of the art whole house systems ensure that it functions like 21st century home.
This home was featured on the cover of ELLE Décor Magazine in April 2016.
G.P. Schafer, Architect
Rita Konig, Interior Designer
Chambers & Chambers, Local Architect
Frederika Moller, Landscape Architect
Eric Piasecki, Photographer

Großer Asiatischer Eingang mit Korridor, weißer Wandfarbe, dunklem Holzboden, Schiebetür, hellbrauner Holzhaustür, braunem Boden, Holzdecke und Holzwänden in Sonstige
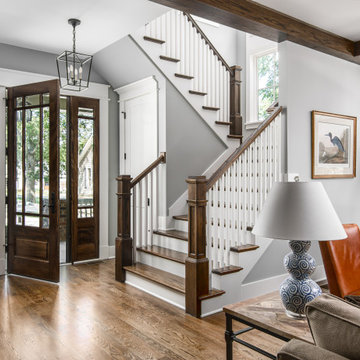
Photography: Garett + Carrie Buell of Studiobuell/ studiobuell.com
Mittelgroßes Rustikales Foyer mit grauer Wandfarbe, dunklem Holzboden, Einzeltür, dunkler Holzhaustür und freigelegten Dachbalken in Nashville
Mittelgroßes Rustikales Foyer mit grauer Wandfarbe, dunklem Holzboden, Einzeltür, dunkler Holzhaustür und freigelegten Dachbalken in Nashville
Eingang mit freigelegten Dachbalken und Holzdecke Ideen und Design
9
